4110 Tangle Drive, Charlotte, NC 28211
Local realty services provided by:ERA Sunburst Realty
Listed by: nelvia bullock
Office: compass
MLS#:4320808
Source:CH
4110 Tangle Drive,Charlotte, NC 28211
$2,500,000
- 6 Beds
- 7 Baths
- - sq. ft.
- Single family
- Sold
Sorry, we are unable to map this address
Price summary
- Price:$2,500,000
About this home
Claim your seat at the table. This perfectly curated Cotswold residence is made for festive gatherings, sparkling toasts, and effortless entertaining all season long. A custom Kelly McArdle, full brick masterpiece, offers rich hardwood flooring throughout, sun drenched light, and neutral hues across more than 6,000 heated square feet of living area with 6 bedrooms,5 full baths, and 2 1/2 baths. A welcoming foyer sets an elegant tone, framed by refined millwork and clear views into the living spaces. Just off the entry, a lovely home office with French doors provides a polished work retreat with quiet privacy and style. The spacious formal dining room follows and flows to a custom butler’s pantry with beverage fridge, bar, freezer, and abundant storage, making hosting truly seamless.
At the heart of the home, the culinary atelier marries performance and polish with a Thermador appliance suite including a professional 6 burner range with griddle, dual dishwashers, a ceramic farmhouse sink, an expansive quartz island with dedicated prep sink, an enclosed coffee bar, and tailored custom cabinetry. A fireplace anchored living room with built-ins sets an elegant tone, while multi slide glass doors open fully to a screened, covered porch with television, creating effortless indoor and outdoor living to a private backyard. The serene main level primary unfolds with two bespoke closets and a spa inspired bath with custom blackout shades, a deep soaking tub, and a frameless glass shower, plus private in suite laundry and seamless access to a screened lanai that extends the suite into the fresh air.
Upstairs, a sunlit reading nook introduces a cozy loft for media or quiet retreat. The upper level offers four additional bedrooms, most with ensuite or Jack and Jill baths, generous closets throughout, and a second laundry room with utility sink and Spanish tile for effortless living. The lower level expands functionality with a wet bar, home gym, and salon. Outside, a well-lit porte-cochère with a covered breezeway leads to a three car garage topped by a detached, heated and cooled guest house with half bath, an ideal studio, multigenerational suite, or hobbyist retreat. Smart thermostats, three HVAC units, a whole house generator, and an irrigation system deliver comfort and peace of mind year round. Moments from Charlotte Swim and Racquet Club, this extraordinary home captures the essence of Cotswold luxury living, spacious, smartly designed, and beautifully private.
Contact an agent
Home facts
- Year built:2019
- Listing ID #:4320808
- Updated:December 18, 2025 at 04:35 PM
Rooms and interior
- Bedrooms:6
- Total bathrooms:7
- Full bathrooms:5
- Half bathrooms:2
Heating and cooling
- Cooling:Central Air
Structure and exterior
- Year built:2019
Schools
- High school:Myers Park
- Elementary school:Cotswold
Utilities
- Sewer:Public Sewer
Finances and disclosures
- Price:$2,500,000
New listings near 4110 Tangle Drive
- New
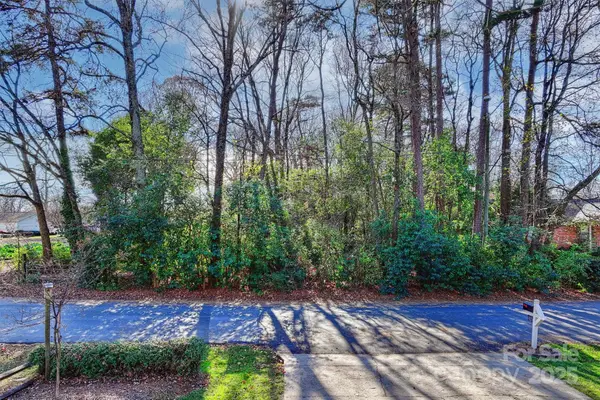 $100,000Active0.45 Acres
$100,000Active0.45 Acres1023 James Street, Charlotte, NC 28216
MLS# 4326900Listed by: BERKSHIRE HATHAWAY HOMESERVICES CAROLINAS REALTY - New
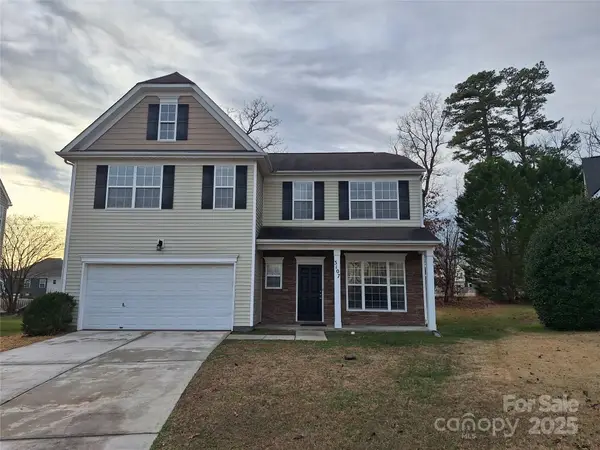 $375,000Active3 beds 3 baths1,926 sq. ft.
$375,000Active3 beds 3 baths1,926 sq. ft.3107 Briar Rose Court, Charlotte, NC 28269
MLS# 4318813Listed by: SOUTHERN HOMES OF THE CAROLINAS, INC - New
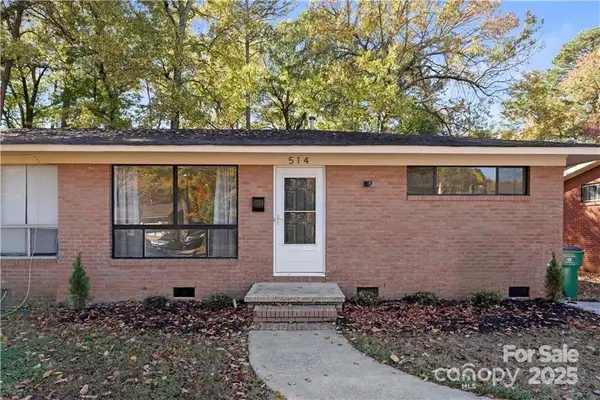 $215,000Active2 beds 1 baths854 sq. ft.
$215,000Active2 beds 1 baths854 sq. ft.514 Camrose Drive, Charlotte, NC 28215
MLS# 4328091Listed by: KELLER WILLIAMS CONNECTED - Coming Soon
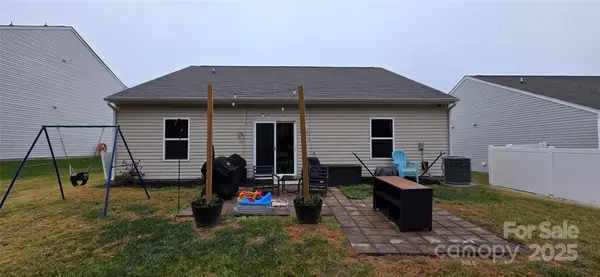 Listed by ERA$340,000Coming Soon3 beds 2 baths
Listed by ERA$340,000Coming Soon3 beds 2 baths7332 Amberly Hills Road, Charlotte, NC 28215
MLS# 4329181Listed by: ERA LIVE MOORE - New
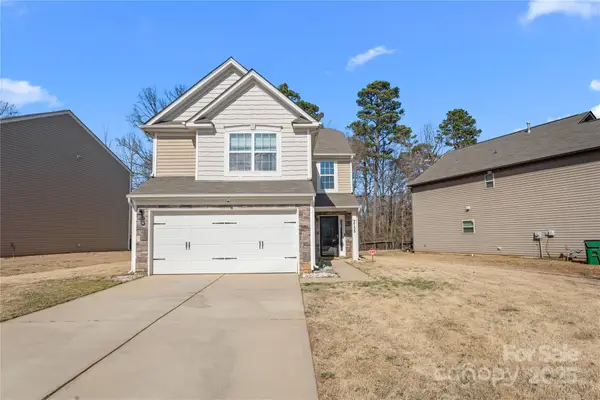 $370,000Active3 beds 3 baths1,691 sq. ft.
$370,000Active3 beds 3 baths1,691 sq. ft.3735 Ernie Drive, Charlotte, NC 28269
MLS# 4330253Listed by: NORTHGROUP REAL ESTATE LLC - New
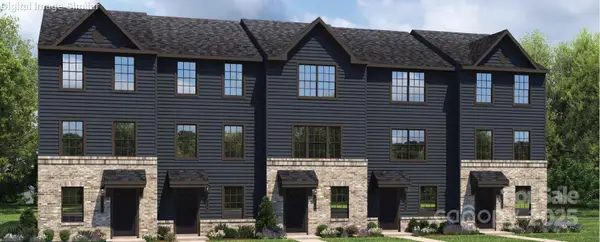 $324,990Active3 beds 4 baths1,420 sq. ft.
$324,990Active3 beds 4 baths1,420 sq. ft.1414 Samuel Street, Charlotte, NC 28206
MLS# 4330384Listed by: NVR HOMES, INC./RYAN HOMES - New
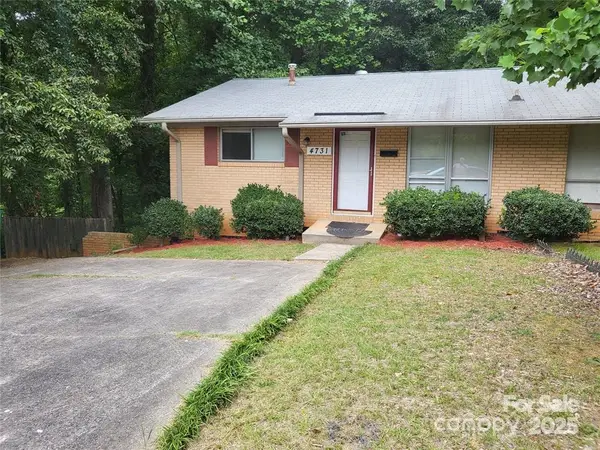 $234,900Active3 beds 1 baths1,156 sq. ft.
$234,900Active3 beds 1 baths1,156 sq. ft.4731 Highlake Drive, Charlotte, NC 28215
MLS# 4330385Listed by: BEISER REALTY GROUP - New
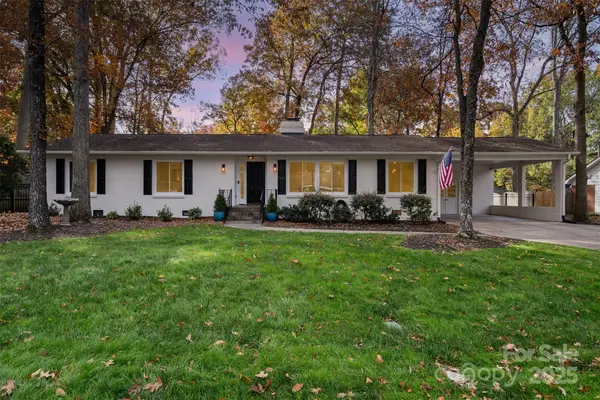 $785,000Active3 beds 2 baths1,830 sq. ft.
$785,000Active3 beds 2 baths1,830 sq. ft.1018 Shady Bluff Drive, Charlotte, NC 28211
MLS# 4328362Listed by: COMPASS - New
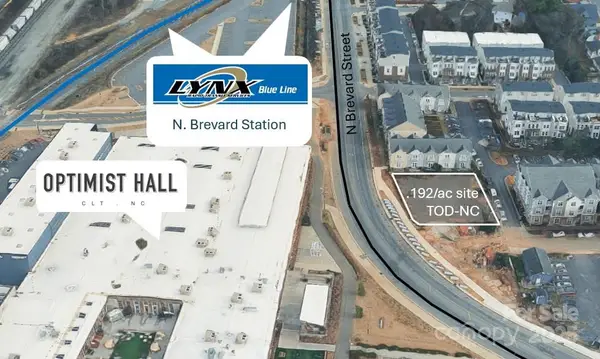 $799,000Active0.19 Acres
$799,000Active0.19 Acres401 E 15th Street, Charlotte, NC 28206
MLS# 4330352Listed by: STEVENS & CO - New
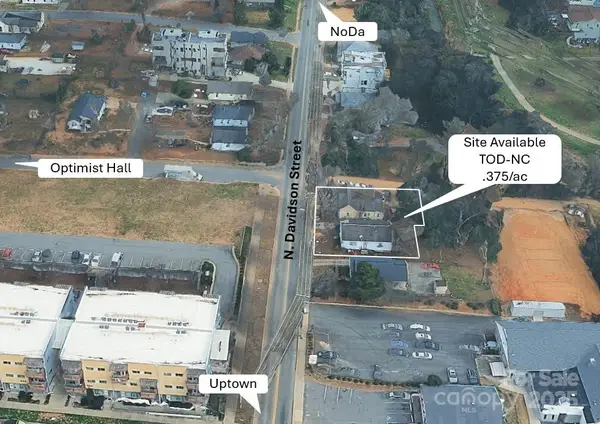 $450,000Active0.2 Acres
$450,000Active0.2 Acres1220 N Davidson Street, Charlotte, NC 28206
MLS# 4330349Listed by: STEVENS & CO
