4113 Walking Ridge Road #56, Charlotte, NC 28208
Local realty services provided by:ERA Sunburst Realty
Listed by:stephanie davis
Office:drb group of north carolina, llc.
MLS#:4223345
Source:CH
4113 Walking Ridge Road #56,Charlotte, NC 28208
$331,900
- 3 Beds
- 3 Baths
- 1,603 sq. ft.
- Townhouse
- Pending
Price summary
- Price:$331,900
- Price per sq. ft.:$207.05
- Monthly HOA dues:$261
About this home
Move-in ready new construction townhome in Charlotte, NC. This 3-bedroom, 2.5-bath residence is part of Greenway Overlook, a boutique 58-townhome community just 3 miles from Uptown Charlotte and about 10 minutes from Charlotte Douglas International Airport. Residents enjoy proximity to Wesley Heights, South End, NoDa, shopping, dining, greenways, and easy access to I-85, I-77, and I-485.
This is the lowest-priced townhome currently available in Greenway Overlook, offering energy-efficient design, skyline views of Uptown Charlotte, and unbeatable value. The main level highlights an open-concept layout with luxury vinyl plank flooring. The kitchen includes granite countertops, stainless steel appliances, a large island, and an approx. 12' deep finished storage closet ideal for pantry or utility use.
An oak tread staircase leads to the second floor with three bedrooms, two full baths, and a laundry closet. The primary bedroom and bathroom include a 5' tiled shower, dual vanities, and a spacious walk-in closet. Secondary bedrooms provide versatile options for guests, work-from-home, or hobbies.
HOA services cover water, sewer, trash removal, lawn care, and landscaping, supporting low-maintenance living near Uptown Charlotte. The home may also qualify for a special property tax rebate program; eligibility and savings vary and are not guaranteed.
Limited-time incentive: Seller will pay one year of HOA dues (approx. $3,150) for contracts written by September 30, 2025. Incentive is not tied to the use of a preferred lender and is subject to terms.
Greenway Overlook combines modern design, efficient storage, and skyline views in a central Charlotte location. Buyers seeking a new Charlotte townhome with energy-efficient design, strong value, and unbeatable location will find this an exceptional opportunity in one of the city’s fastest-growing hotspots.
Contact an agent
Home facts
- Year built:2025
- Listing ID #:4223345
- Updated:October 05, 2025 at 07:14 PM
Rooms and interior
- Bedrooms:3
- Total bathrooms:3
- Full bathrooms:2
- Half bathrooms:1
- Living area:1,603 sq. ft.
Heating and cooling
- Cooling:Central Air
- Heating:Forced Air
Structure and exterior
- Roof:Shingle
- Year built:2025
- Building area:1,603 sq. ft.
- Lot area:0.03 Acres
Schools
- High school:West Charlotte
- Elementary school:Ashley Park
Utilities
- Water:Public Water
- Sewer:Public Sewer
Finances and disclosures
- Price:$331,900
- Price per sq. ft.:$207.05
New listings near 4113 Walking Ridge Road #56
- New
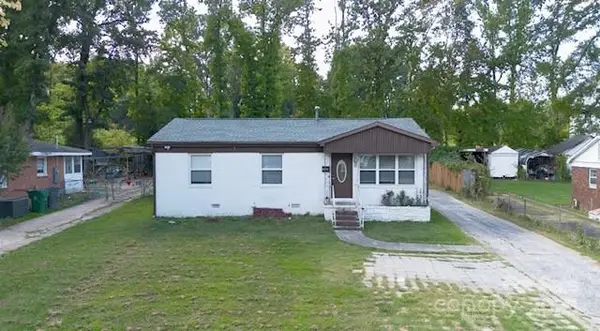 $240,000Active3 beds 1 baths1,056 sq. ft.
$240,000Active3 beds 1 baths1,056 sq. ft.4601 Sampson Street, Charlotte, NC 28208
MLS# 4305249Listed by: PREMIER SOUTH - Coming Soon
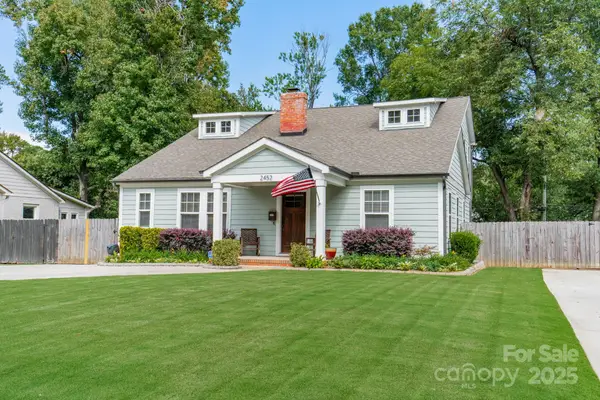 $675,000Coming Soon4 beds 3 baths
$675,000Coming Soon4 beds 3 baths2452 Morton Street, Charlotte, NC 28208
MLS# 4305787Listed by: HENDRIX PROPERTIES - New
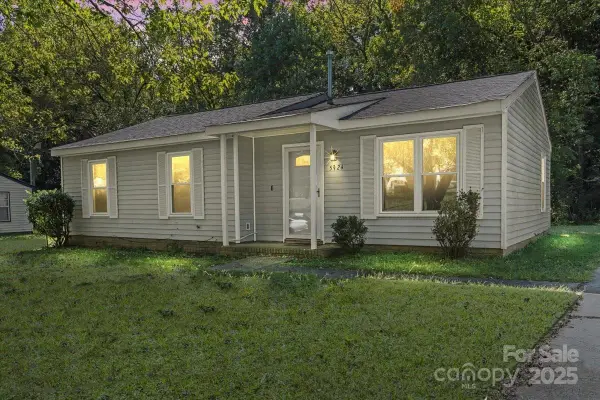 $235,900Active3 beds 1 baths970 sq. ft.
$235,900Active3 beds 1 baths970 sq. ft.5924 Bridlewood Lane, Charlotte, NC 28215
MLS# 4304866Listed by: HEIGH CAPITAL GROUP LLC - Coming Soon
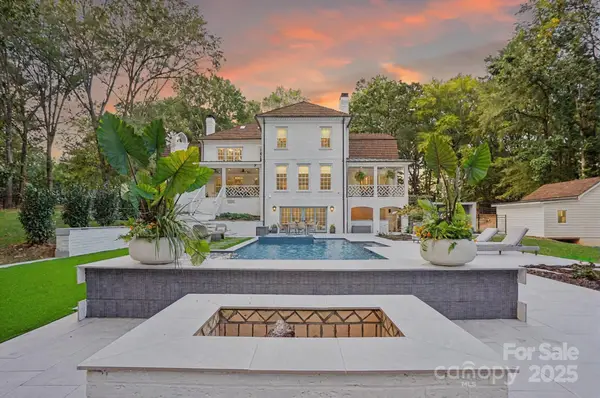 $4,195,000Coming Soon5 beds 6 baths
$4,195,000Coming Soon5 beds 6 baths4900 Gorham Drive, Charlotte, NC 28226
MLS# 4307600Listed by: NESTLEWOOD REALTY, LLC - New
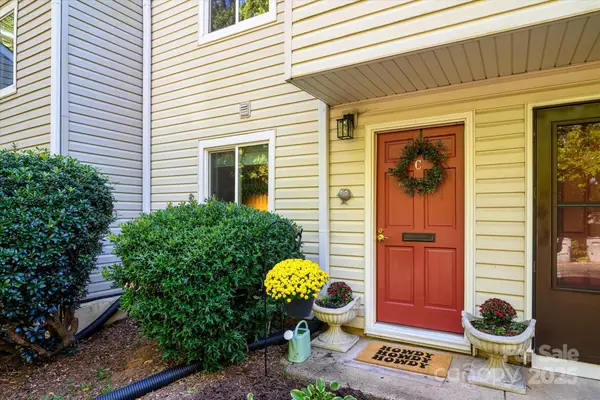 $240,000Active2 beds 2 baths856 sq. ft.
$240,000Active2 beds 2 baths856 sq. ft.951 Hollywood Street #C, Charlotte, NC 28211
MLS# 4309614Listed by: BERKSHIRE HATHAWAY HOMESERVICES CAROLINAS REALTY - New
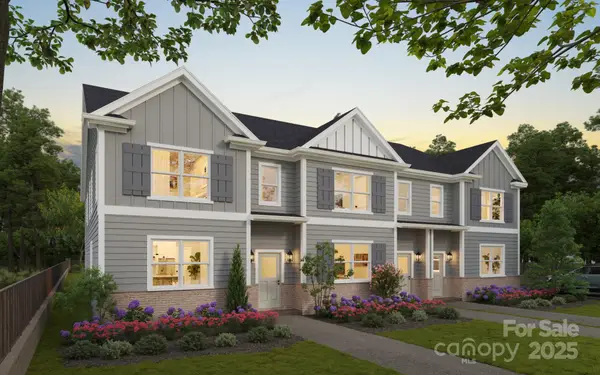 $499,000Active3 beds 3 baths2,000 sq. ft.
$499,000Active3 beds 3 baths2,000 sq. ft.4634 Dogwood Place, Charlotte, NC 28215
MLS# 4309620Listed by: LIFESTYLE INTERNATIONAL REALTY - New
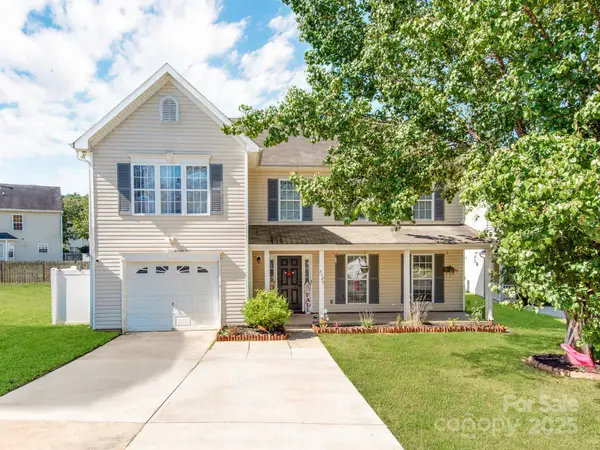 $329,000Active4 beds 3 baths1,986 sq. ft.
$329,000Active4 beds 3 baths1,986 sq. ft.7125 Roaming Path Court, Charlotte, NC 28214
MLS# 4309605Listed by: SOUTHEASTERN PREMIER PROPERTIES LLC - New
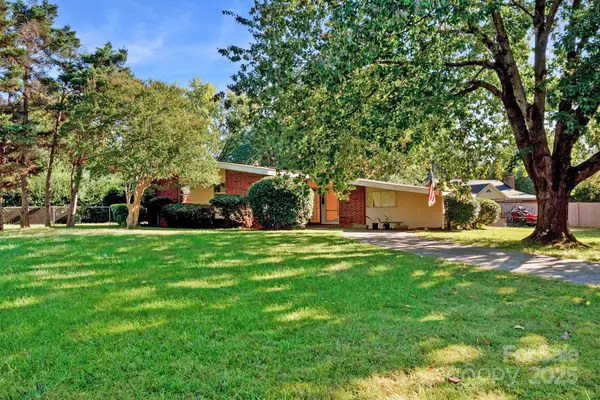 $429,900Active3 beds 2 baths1,550 sq. ft.
$429,900Active3 beds 2 baths1,550 sq. ft.4101 Stacy Boulevard, Charlotte, NC 28209
MLS# 4309535Listed by: ALBRICK - New
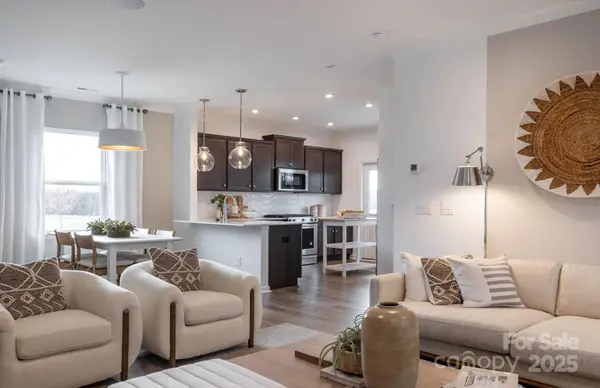 $536,715Active4 beds 3 baths2,206 sq. ft.
$536,715Active4 beds 3 baths2,206 sq. ft.11526 Glasden Road #501, Charlotte, NC 28278
MLS# 4309600Listed by: PULTE HOME CORPORATION - New
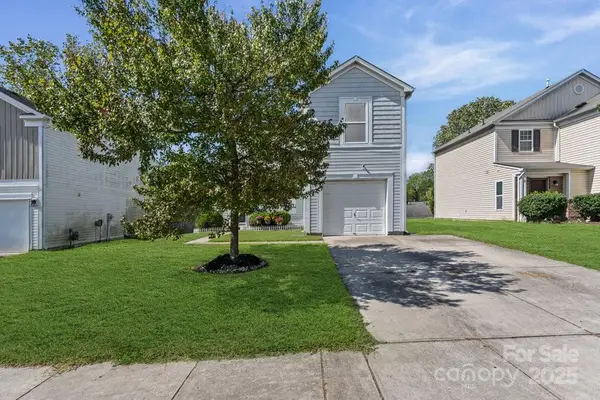 $300,000Active3 beds 3 baths1,386 sq. ft.
$300,000Active3 beds 3 baths1,386 sq. ft.7125 Bullock Drive, Charlotte, NC 28214
MLS# 4308583Listed by: BETTER HOMES AND GARDENS REAL ESTATE PARACLE
