428 N Poplar Street, Charlotte, NC 28202
Local realty services provided by:ERA Live Moore
Listed by: patty shropshire
Office: ivester jackson christie's
MLS#:4291327
Source:CH
Price summary
- Price:$1,650,000
- Price per sq. ft.:$547.63
About this home
This fully renovated & custom-designed, 3-story Victorian home blends historic charm with modern luxury in Uptown's Fourth Ward. Foyer features a striking staircase with runner and brass rods, an under-stair coat closet, bespoke wet bar, original hardwood floors, antique doors, leaded glass, & transom windows. Living room and den/study boast double-sided gas log fireplaces. Gourmet kitchen with large island, soapstone counters, dual sinks, & high-end appliances. Upstairs, four elegant bedrooms featuring designer window treatments and light fixtures, & custom area rugs. Three spa-like baths with quartz/granite counters/backsplashes, Waterworks fixtures, & custom cabinetry. Utility and laundry room offering ample storage. Custom curved staircase to third-floor bonus room (office/playroom/exercise studio) & a half bath. Covered front & back porches, private courtyard w/ gated access to brick driveway. Sought-after uptown location ideal for both stylish entertaining & refined city living.
Contact an agent
Home facts
- Year built:1900
- Listing ID #:4291327
- Updated:November 19, 2025 at 02:35 PM
Rooms and interior
- Bedrooms:4
- Total bathrooms:5
- Full bathrooms:3
- Half bathrooms:2
- Living area:3,013 sq. ft.
Heating and cooling
- Cooling:Central Air
Structure and exterior
- Roof:Slate
- Year built:1900
- Building area:3,013 sq. ft.
- Lot area:0.1 Acres
Schools
- High school:Myers Park
- Elementary school:Bruns Avenue
Utilities
- Sewer:Public Sewer
Finances and disclosures
- Price:$1,650,000
- Price per sq. ft.:$547.63
New listings near 428 N Poplar Street
- New
 $1,285,000Active2 beds 4 baths3,370 sq. ft.
$1,285,000Active2 beds 4 baths3,370 sq. ft.3204 Bozman Court, Charlotte, NC 28226
MLS# 4316995Listed by: HOWARD HANNA ALLEN TATE SOUTHPARK - New
 $1,550,000Active4 beds 4 baths3,221 sq. ft.
$1,550,000Active4 beds 4 baths3,221 sq. ft.3304 Josephine Court, Charlotte, NC 28205
MLS# 4319912Listed by: NORTHGROUP REAL ESTATE LLC - Open Sat, 12 to 3pmNew
 $500,000Active3 beds 2 baths1,615 sq. ft.
$500,000Active3 beds 2 baths1,615 sq. ft.11018 Painted Tree Road, Charlotte, NC 28226
MLS# 4323023Listed by: HOWARD HANNA ALLEN TATE SOUTHPARK - Coming Soon
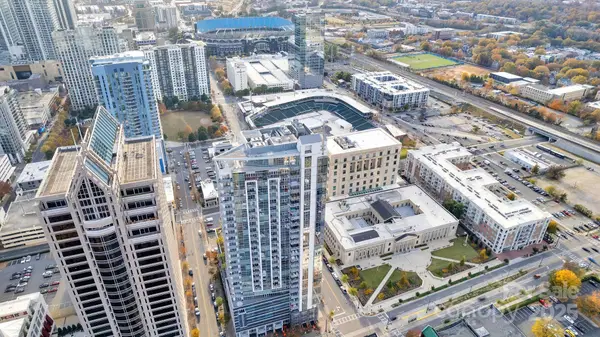 $415,000Coming Soon1 beds 1 baths
$415,000Coming Soon1 beds 1 baths333 W Trade Street, Charlotte, NC 28202
MLS# 4322718Listed by: ARMSTEAD REALTY GROUP LLC - New
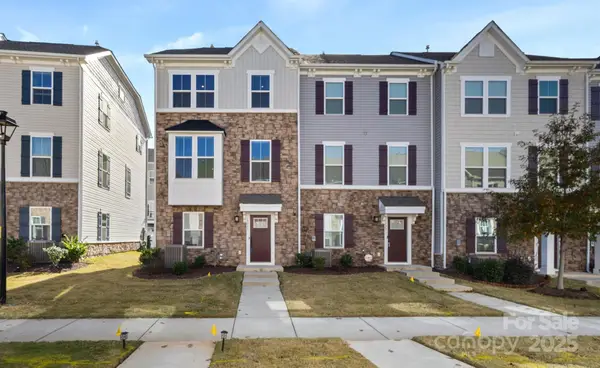 $359,900Active3 beds 4 baths1,725 sq. ft.
$359,900Active3 beds 4 baths1,725 sq. ft.1227 Newell Towns Lane, Charlotte, NC 28262
MLS# 4323031Listed by: NORTHGROUP REAL ESTATE LLC - New
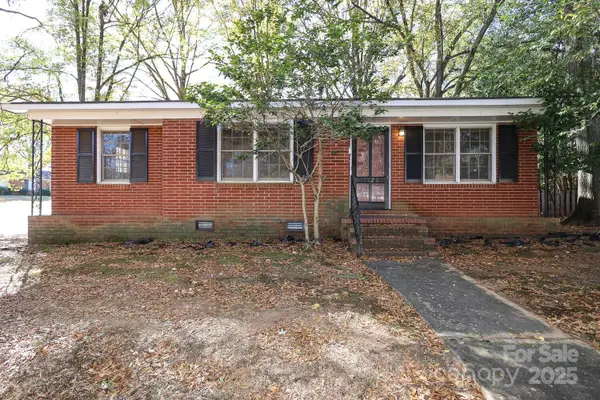 $315,000Active3 beds 1 baths1,031 sq. ft.
$315,000Active3 beds 1 baths1,031 sq. ft.7126 Woodstream Drive, Charlotte, NC 28210
MLS# 4322712Listed by: MACKEY REALTY LLC - New
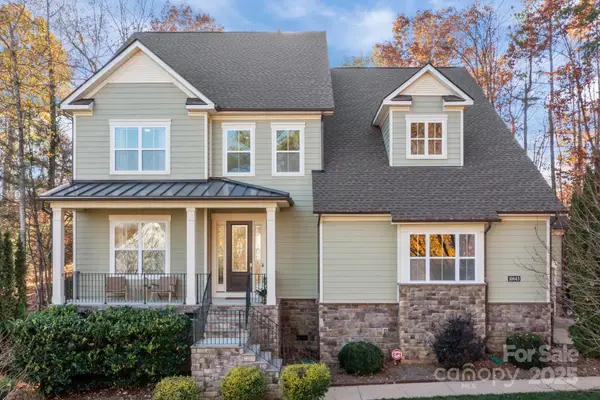 $875,000Active5 beds 4 baths3,431 sq. ft.
$875,000Active5 beds 4 baths3,431 sq. ft.10843 Preservation Park Drive, Charlotte, NC 28214
MLS# 4321196Listed by: REDFIN CORPORATION - New
 $642,900Active3 beds 3 baths2,214 sq. ft.
$642,900Active3 beds 3 baths2,214 sq. ft.1549 Pinecrest Avenue, Charlotte, NC 28205
MLS# 4323010Listed by: REAL BROKER, LLC - New
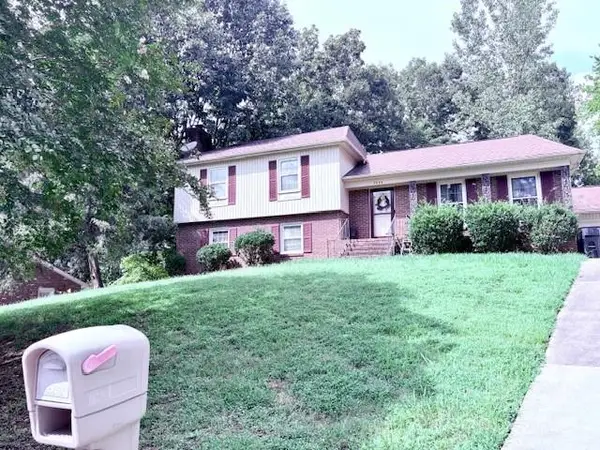 $440,000Active4 beds 3 baths
$440,000Active4 beds 3 baths7434 Kilcullen Drive, Charlotte, NC 28270
MLS# 4322316Listed by: LIFESTYLE INTERNATIONAL REALTY - New
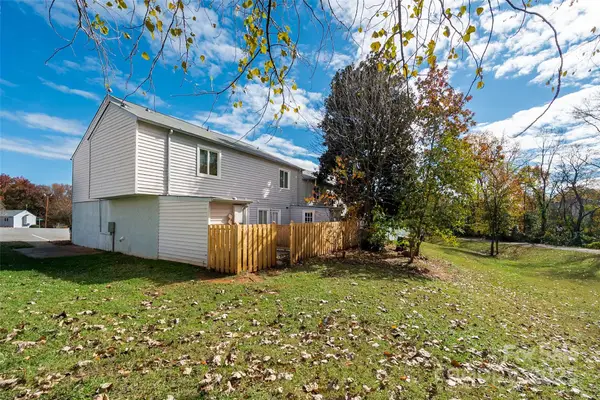 $175,500Active2 beds 2 baths1,030 sq. ft.
$175,500Active2 beds 2 baths1,030 sq. ft.1908 Harvest Lane, Charlotte, NC 28277
MLS# 4322601Listed by: BMC REAL ESTATE
