435 S Tryon Street #901, Charlotte, NC 28202
Local realty services provided by:ERA Live Moore
Listed by: michael morgan, jeana morgan
Office: re/max executive
MLS#:4311819
Source:CH
Price summary
- Price:$1,975,000
- Price per sq. ft.:$777.87
- Monthly HOA dues:$1,318
About this home
Welcome to an extraordinary Penthouse residence in The Ratcliffe, one of Uptown Charlotte’s most distinguished addresses. This two-level, loft-style home is a masterclass in refined urban living, where every surface, view, and architectural element contributes to a narrative of elegance, sophistication, and character.
From the moment you enter, you’ll appreciate the seamless flow of the open-concept main level. Floor-to-ceiling glass walls bathe the living, dining, and kitchen spaces in natural light, framing stunning South Tryon and skyline views. A dramatic floating glass-and-metal staircase becomes a sculptural centerpiece.The chef’s kitchen is a masterpiece—custom-designed by Poliform, Italy’s premier luxury cabinetry brand—featuring sleek, handle-free surfaces, integrated appliances, a built-in coffee station, and minimalist finishes that define modern elegance. Culinary enthusiasts will appreciate the Gaggenau appliance suite, celebrated for its precision engineering and sleek aesthetic, seamlessly integrated into Poliform custom cabinetry. Rich stone surfaces set against crisp lines and muted tones. Upstairs, the private quarters unfold with equal luxury and flexibility. A refined kitchenette or bar area supports the vision of a second living suite, guest retreat, or intimate lounge. This level flows seamlessly to a spectacular rooftop terrace, one of the home’s most captivating features. With multiple seating areas, space for grilling, and panoramic city views, this expansive outdoor haven offers an unmatched backdrop for morning coffee, sunset cocktails, or evening gatherings under the city lights. It’s the perfect blend of privacy and vibrancy, high above the heart of Uptown.
The primary suite is its own sanctuary: a spa-like bath with dual-sink floating vanity, freestanding soaking tub, frameless glass shower, and precise architectural lighting. A custom walk-in wardrobe of dark wood cabinetry offers an abundance of tailored storage.
Built with intention, this home is punctuated by premium finishes—wide-plank wood floors and concealed accent lighting; and discreet climate and sound-zoning systems ensuring comfort at every level. Every finish was selected to support a feeling of quiet luxury, balance, and visual calm. Crestron smart-home integration—often regarded as the Rolls-Royce of home automation—manages audio, video, and lighting systems for an elevated living experience. Yet this home is also steeped in Charlotte lore. The Ratcliffe condominium tower was sensitively built around the restored Ratcliffe Florist Shop, originally constructed in 1929 in Mediterranean Revival style and designed by local luminary architect William H. Peeps. The neon “Ratcliffe’s Flowers” sign remains an iconic piece of Uptown visual history.
Residents here enjoy direct access to the Overstreet Mall — connecting retail, services, and links to major office towers — without stepping foot outside on inclement days.
The Ratcliffe also fronts “The Green”, an interactive pocket park with sculptural elements, water features, quiet garden paths, and vibrant public activation, creating a rare balance of urban energy and tranquil respite.
Project for Public Spaces
From this vantage point, you are within walking distance to the Bechtler Museum of Modern Art, the Knight Theater, BB&T Ballpark, fine dining, cultural venues, and the pulse of Charlotte’s financial district.
If you’re seeking a home that is as functional as it is beautiful—a space with strong architectural presence, refined materials, and unique historical soul—this penthouse at The Ratcliffe delivers in every category.
Contact an agent
Home facts
- Year built:2002
- Listing ID #:4311819
- Updated:November 22, 2025 at 02:42 PM
Rooms and interior
- Bedrooms:2
- Total bathrooms:3
- Full bathrooms:2
- Half bathrooms:1
- Living area:2,539 sq. ft.
Heating and cooling
- Heating:Geothermal
Structure and exterior
- Year built:2002
- Building area:2,539 sq. ft.
Schools
- High school:Myers Park
- Elementary school:Bruns Avenue
Utilities
- Sewer:Public Sewer
Finances and disclosures
- Price:$1,975,000
- Price per sq. ft.:$777.87
New listings near 435 S Tryon Street #901
- New
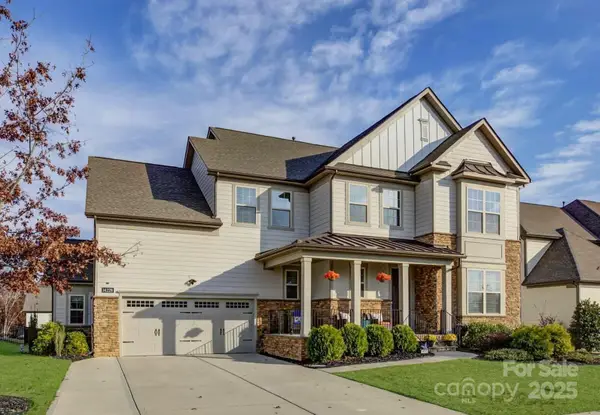 $758,000Active5 beds 4 baths3,337 sq. ft.
$758,000Active5 beds 4 baths3,337 sq. ft.14228 Twin Eagles Lane, Charlotte, NC 28278
MLS# 4324564Listed by: HOWARD HANNA ALLEN TATE CHARLOTTE SOUTH - Coming Soon
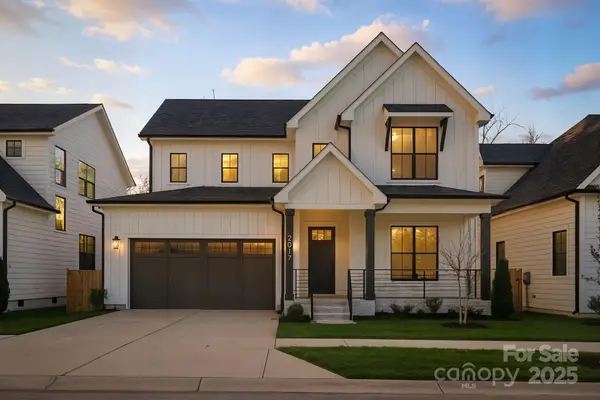 $799,999Coming Soon3 beds 3 baths
$799,999Coming Soon3 beds 3 baths2017 South Street, Charlotte, NC 28208
MLS# 4324982Listed by: HENDERSON VENTURES INC - New
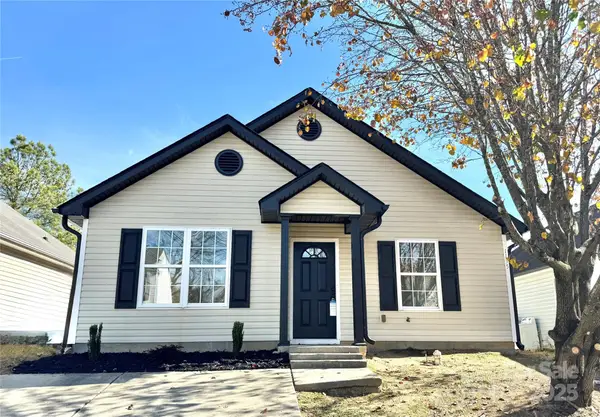 $285,000Active3 beds 2 baths1,094 sq. ft.
$285,000Active3 beds 2 baths1,094 sq. ft.1135 Hannah Rae Court, Charlotte, NC 28214
MLS# 4323044Listed by: LANTERN REALTY & DEVELOPMENT, LLC - New
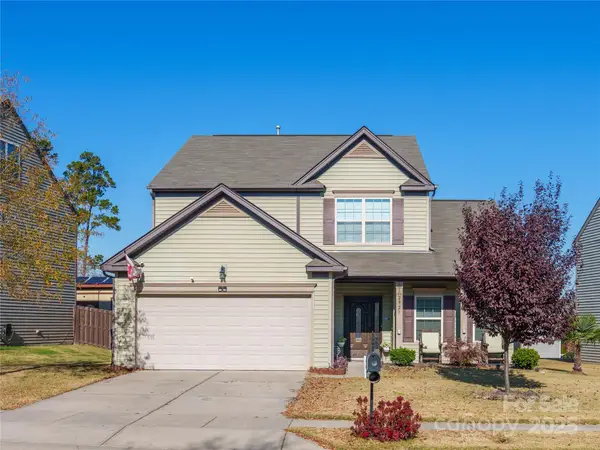 Listed by ERA$425,000Active3 beds 3 baths2,281 sq. ft.
Listed by ERA$425,000Active3 beds 3 baths2,281 sq. ft.2921 San Saba Street, Charlotte, NC 28214
MLS# 4324397Listed by: ERA LIVE MOORE - New
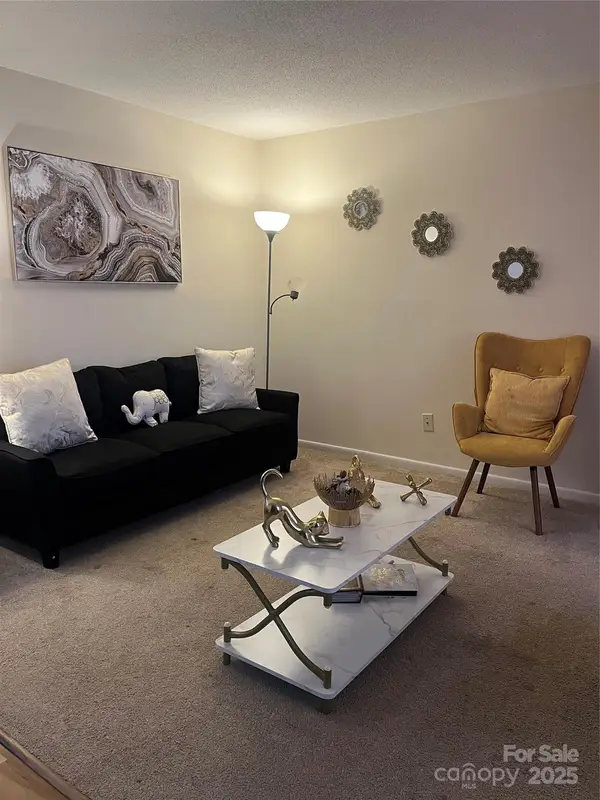 $209,900Active2 beds 2 baths1,194 sq. ft.
$209,900Active2 beds 2 baths1,194 sq. ft.7122 Stonington Lane, Charlotte, NC 28227
MLS# 4324975Listed by: NORTHGROUP REAL ESTATE LLC - Open Sat, 12 to 2pmNew
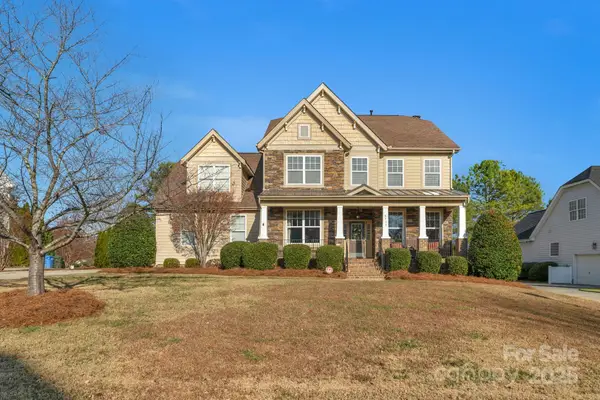 $699,000Active4 beds 3 baths3,133 sq. ft.
$699,000Active4 beds 3 baths3,133 sq. ft.6720 Old Persimmon Drive, Charlotte, NC 28227
MLS# 4324734Listed by: KELLER WILLIAMS BALLANTYNE AREA - New
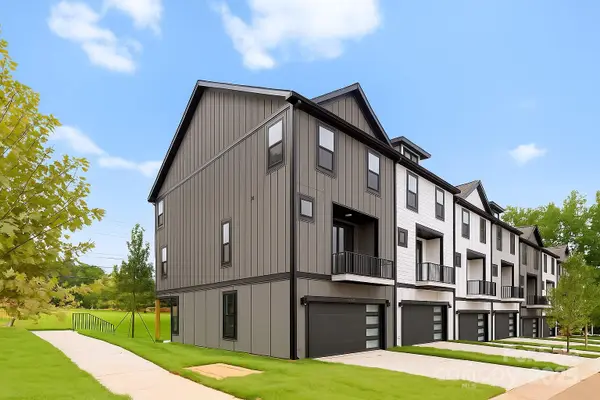 $409,000Active4 beds 4 baths2,020 sq. ft.
$409,000Active4 beds 4 baths2,020 sq. ft.1519 W Rocky River Road, Charlotte, NC 28213
MLS# 4324914Listed by: CHARLOTTE LIVING REALTY - New
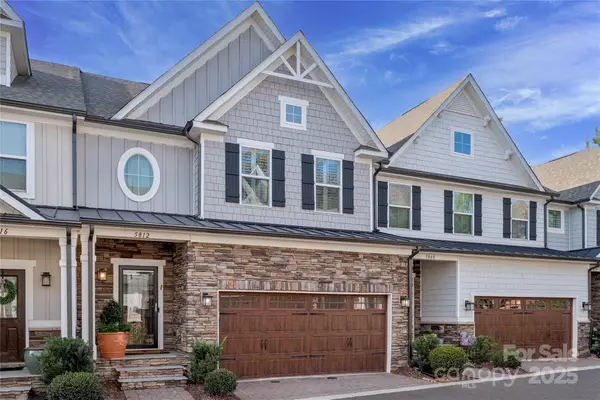 $699,000Active3 beds 3 baths2,456 sq. ft.
$699,000Active3 beds 3 baths2,456 sq. ft.5812 Barrowlands Court, Charlotte, NC 28210
MLS# 4318812Listed by: COLDWELL BANKER REALTY - New
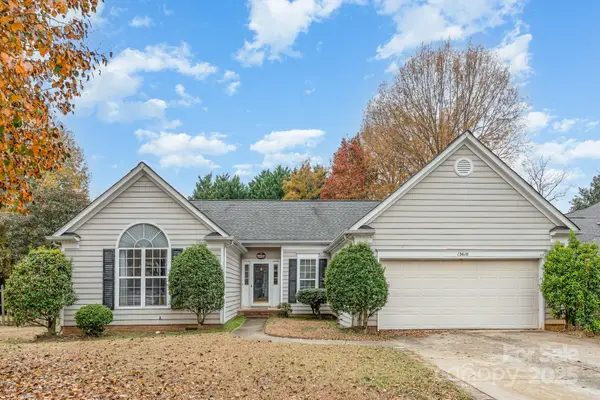 $382,000Active4 beds 2 baths1,906 sq. ft.
$382,000Active4 beds 2 baths1,906 sq. ft.13610 Red Wine Court, Charlotte, NC 28273
MLS# 4324688Listed by: PREMIER SOUTH - Coming SoonOpen Sat, 1 to 3pm
 $1,700,000Coming Soon5 beds 4 baths
$1,700,000Coming Soon5 beds 4 baths101 Mcalway Road, Charlotte, NC 28211
MLS# 4321405Listed by: COLDWELL BANKER REALTY
