4742 Emory Lane, Charlotte, NC 28211
Local realty services provided by:ERA Live Moore
Listed by: tracy cummins
Office: exp realty llc. ballantyne
MLS#:4312818
Source:CH
4742 Emory Lane,Charlotte, NC 28211
$749,750
- 3 Beds
- 2 Baths
- 2,160 sq. ft.
- Single family
- Active
Price summary
- Price:$749,750
- Price per sq. ft.:$347.11
About this home
ACCEPTING BACK-UP OFFERS ||
UNMATCHED VALUE with $25k+ Price Reduction!!!
Sherwood Forest Charm Meets Modern-Day Potential!
Move into one of Charlotte’s most sought-after neighborhoods – ideally positioned between Cotswold and SouthPark and just minutes to Uptown. This 3-bedroom, 2-bath all-brick ranch sits on a wide 1/2 acre, tree-lined lot with generous green space tucked privately between the mature trees.
Beautifully maintained and smartly updated, the home blends enduring quality with flexible options for the future. The expansive carport and storage area offer a rare opportunity to add a second owner’s suite, private guest quarters, or an ADU for additional income.
Emory Lane itself remains unexpectedly quiet. Most neighborhood traffic flows through Addison Drive — where a signalized intersection offers easier access — leaving Emory with a more relaxed, residential atmosphere — perfect for unwinding, enjoying a stroll, or making the most of the quiet outdoor space.
With over $25,000 in recent improvements, a huge price change and all the appeal Sherwood Forest has to offer, this property is a smart choice for buyers who prioritize location, space, and opportunity — whether you're seeking a home to personalize or an address with lasting value.
Come be part of the renewed energy in Sherwood Forest—where timeless character meets fresh new rhythm!
Contact an agent
Home facts
- Year built:1958
- Listing ID #:4312818
- Updated:November 12, 2025 at 09:15 PM
Rooms and interior
- Bedrooms:3
- Total bathrooms:2
- Full bathrooms:2
- Living area:2,160 sq. ft.
Heating and cooling
- Cooling:Heat Pump
- Heating:Heat Pump, Natural Gas
Structure and exterior
- Year built:1958
- Building area:2,160 sq. ft.
- Lot area:0.44 Acres
Schools
- High school:Myers Park
- Elementary school:Billingsville / Cotswold
Utilities
- Sewer:Public Sewer
Finances and disclosures
- Price:$749,750
- Price per sq. ft.:$347.11
New listings near 4742 Emory Lane
- New
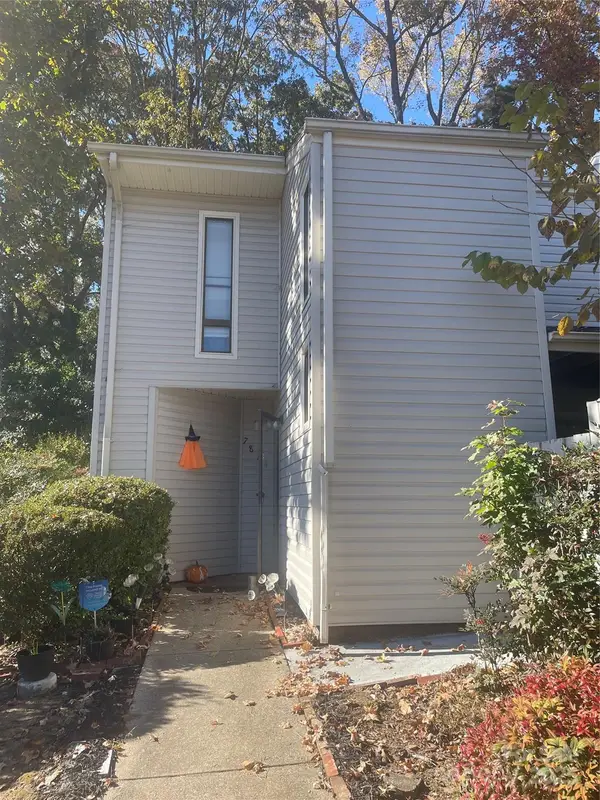 $220,000Active2 beds 2 baths1,461 sq. ft.
$220,000Active2 beds 2 baths1,461 sq. ft.7814 Hummingbird Lane, Charlotte, NC 28212
MLS# 4320335Listed by: DASH CAROLINA - New
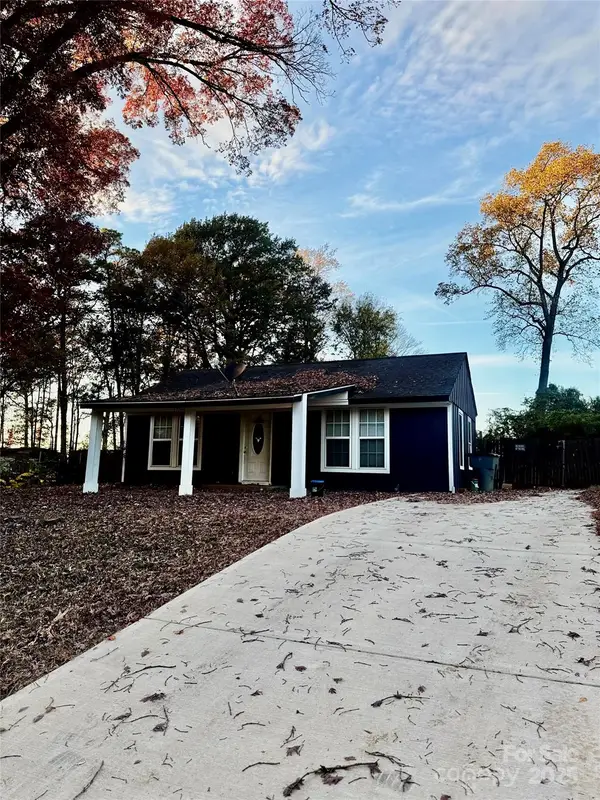 $210,000Active2 beds 1 baths808 sq. ft.
$210,000Active2 beds 1 baths808 sq. ft.1356 Choyce Avenue, Charlotte, NC 28217
MLS# 4321296Listed by: NESTLEWOOD REALTY, LLC - Coming Soon
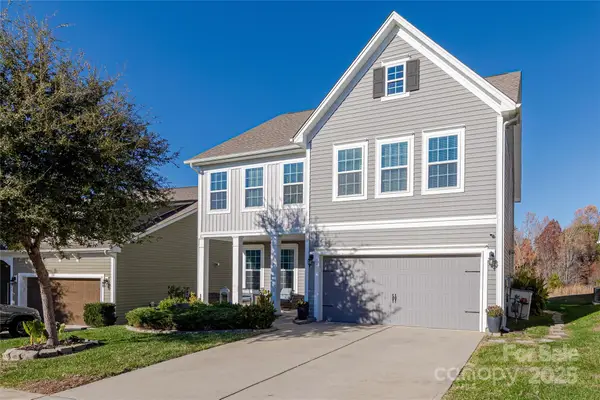 $475,000Coming Soon3 beds 3 baths
$475,000Coming Soon3 beds 3 baths8344 Dallas Bay Road, Charlotte, NC 28278
MLS# 4320556Listed by: HOWARD HANNA ALLEN TATE CHARLOTTE SOUTH - Coming Soon
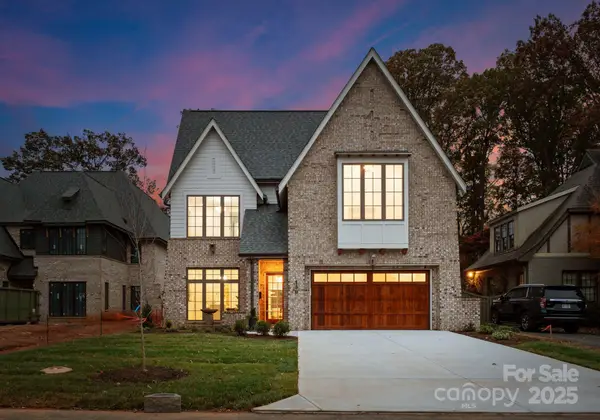 $2,549,000Coming Soon5 beds 5 baths
$2,549,000Coming Soon5 beds 5 baths150 N Canterbury Road, Charlotte, NC 28211
MLS# 4321145Listed by: GIVING TREE REALTY - Coming SoonOpen Sat, 1 to 3pm
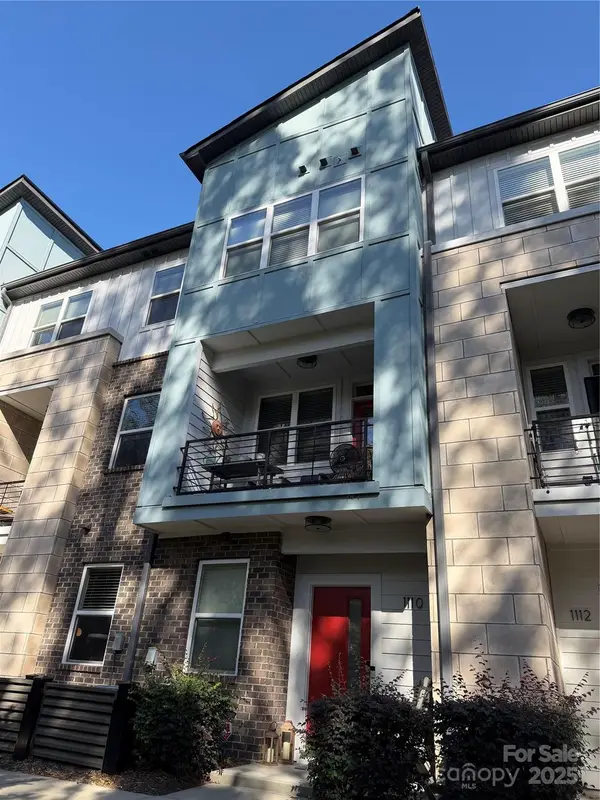 $519,900Coming Soon2 beds 3 baths
$519,900Coming Soon2 beds 3 baths1110 E 36th Street, Charlotte, NC 28205
MLS# 4321316Listed by: BETTER HOMES AND GARDENS REAL ESTATE PARACLE - New
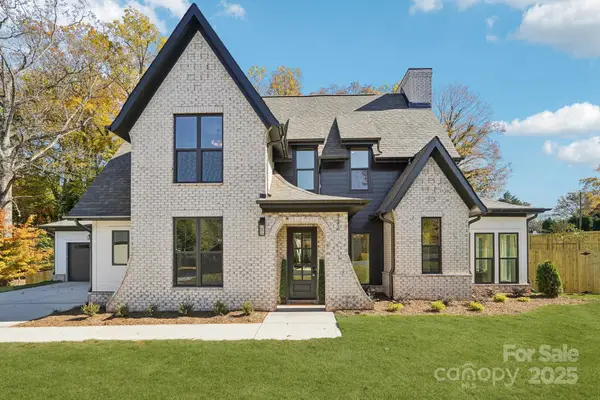 $1,699,900Active4 beds 3 baths3,692 sq. ft.
$1,699,900Active4 beds 3 baths3,692 sq. ft.132 Sardis Lane, Charlotte, NC 28270
MLS# 4320074Listed by: EXP REALTY LLC - Coming Soon
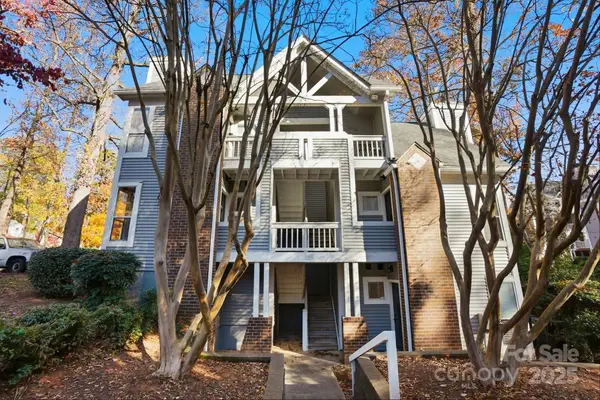 $225,000Coming Soon1 beds 1 baths
$225,000Coming Soon1 beds 1 baths2502 Cranbrook Lane #6, Charlotte, NC 28207
MLS# 4320629Listed by: RE/MAX EXECUTIVE - Coming Soon
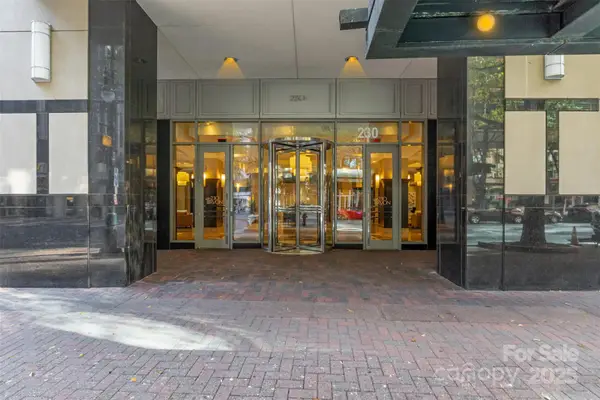 $420,000Coming Soon2 beds 1 baths
$420,000Coming Soon2 beds 1 baths230 S Tryon Street #1105, Charlotte, NC 28202
MLS# 4321048Listed by: BERKSHIRE HATHAWAY HOMESERVICES CAROLINAS REALTY - New
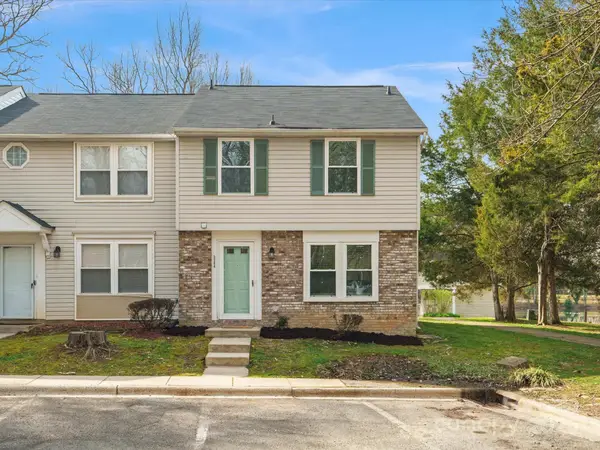 $217,000Active3 beds 3 baths1,312 sq. ft.
$217,000Active3 beds 3 baths1,312 sq. ft.5204 Fair Wind Lane, Charlotte, NC 28212
MLS# 4321236Listed by: NESTLEWOOD REALTY, LLC - New
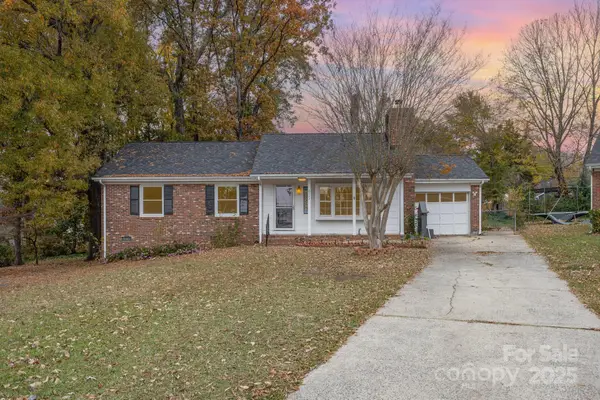 $335,000Active3 beds 2 baths1,081 sq. ft.
$335,000Active3 beds 2 baths1,081 sq. ft.8503 Beechbrooke Road, Charlotte, NC 28227
MLS# 4315143Listed by: KELLER WILLIAMS BALLANTYNE AREA
