- ERA
- North Carolina
- Charlotte
- 4923 Park Road #E
4923 Park Road #E, Charlotte, NC 28209
Local realty services provided by:ERA Sunburst Realty
Listed by: jay seago
Office: helen adams realty
MLS#:4303908
Source:CH
4923 Park Road #E,Charlotte, NC 28209
$225,000
- 2 Beds
- 2 Baths
- 827 sq. ft.
- Condominium
- Active
Price summary
- Price:$225,000
- Price per sq. ft.:$272.07
- Monthly HOA dues:$498
About this home
Why rent, when you can own! Now priced $14,000 below tax value! Live the Simple Life in Selwyn Commons, or simply invest in one of Charlotte's hottest areas! Reminiscent of a Swiss chateau, this condo is tucked away in the heart off all that Montford Park and the Park Road Shopping Center have to offer. This top-floor unit offers the perfect blend of comfort and convenience. With 2 bedrooms and 1.5 baths, an open layout, and hardwood floors throughout the living area, it’s a space that feels both modern and inviting. The updated kitchen makes cooking a joy, while the private back terrace is your own quiet retreat from the city buzz. Life here means more than just a beautiful home — it’s about lifestyle. Spend weekends lounging by the community pool and/or courtyard, or head out your door to explore the Little Sugar Creek Greenway, now stretching nearly 26 miles of trails for biking, jogging, or peaceful evening walks. Whether you’re relaxing at home or out enjoying everything the neighborhood has to offer, this is city living made easy. HOA includes Internet, Water, pool, grounds and exterior maintenance of property. If looking for an investment property, this unit has strong rental history. Note: Some pictures are virtually staged for this property to show its full potential.
Contact an agent
Home facts
- Year built:1968
- Listing ID #:4303908
- Updated:February 02, 2026 at 02:10 PM
Rooms and interior
- Bedrooms:2
- Total bathrooms:2
- Full bathrooms:1
- Half bathrooms:1
- Living area:827 sq. ft.
Heating and cooling
- Heating:Forced Air
Structure and exterior
- Roof:Composition
- Year built:1968
- Building area:827 sq. ft.
Schools
- High school:Unspecified
- Elementary school:Unspecified
Utilities
- Sewer:Public Sewer
Finances and disclosures
- Price:$225,000
- Price per sq. ft.:$272.07
New listings near 4923 Park Road #E
- Coming Soon
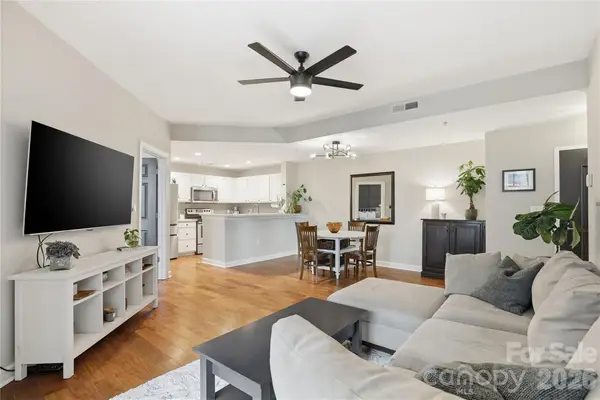 $392,000Coming Soon2 beds 2 baths
$392,000Coming Soon2 beds 2 baths718 W Trade Street #305, Charlotte, NC 28202
MLS# 4341520Listed by: COLDWELL BANKER REALTY - Coming Soon
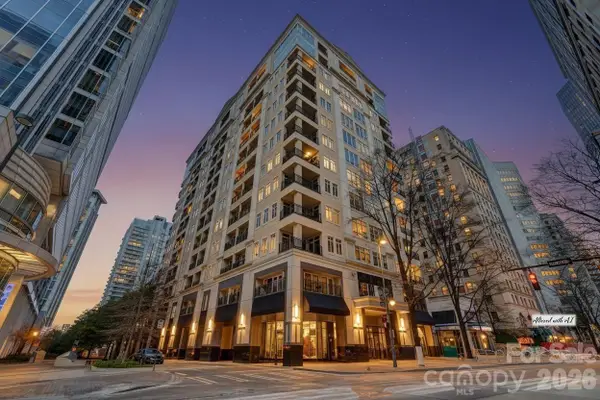 $645,000Coming Soon2 beds 2 baths
$645,000Coming Soon2 beds 2 baths230 S Tryon Street #1001, Charlotte, NC 28202
MLS# 4342376Listed by: NESTLEWOOD REALTY, LLC - Coming SoonOpen Sat, 12 to 3pm
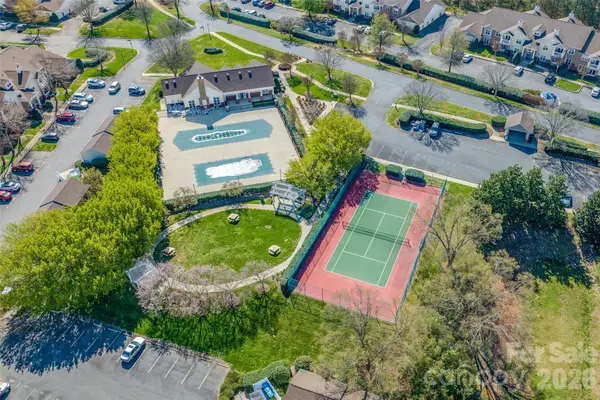 $300,000Coming Soon3 beds 2 baths
$300,000Coming Soon3 beds 2 baths16464 Redstone Mountain Lane, Charlotte, NC 28277
MLS# 4341427Listed by: EXP REALTY LLC BALLANTYNE - Coming SoonOpen Sat, 1 to 4pm
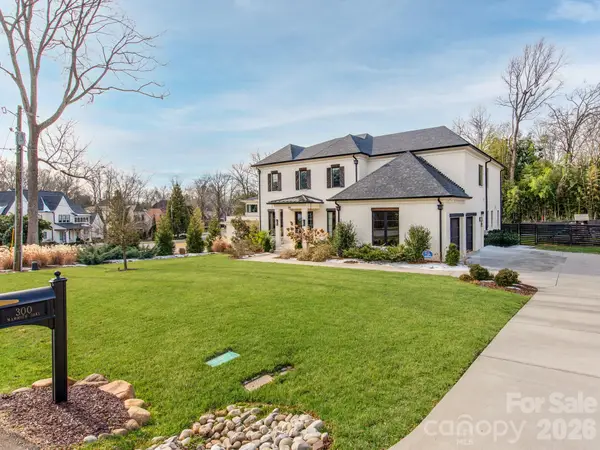 $3,050,000Coming Soon5 beds 6 baths
$3,050,000Coming Soon5 beds 6 baths300 Mammoth Oaks Drive, Charlotte, NC 28270
MLS# 4342520Listed by: SOUTHEASTERN PREMIER PROPERTIES LLC - Coming Soon
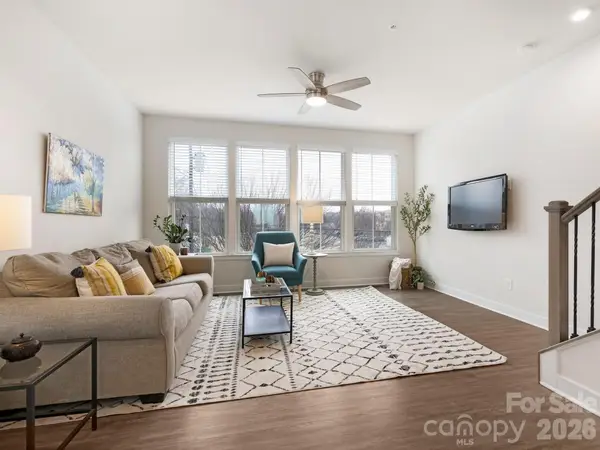 $579,900Coming Soon3 beds 4 baths
$579,900Coming Soon3 beds 4 baths1275 N Caldwell Street, Charlotte, NC 28206
MLS# 4342505Listed by: KELLER WILLIAMS SOUTH PARK - New
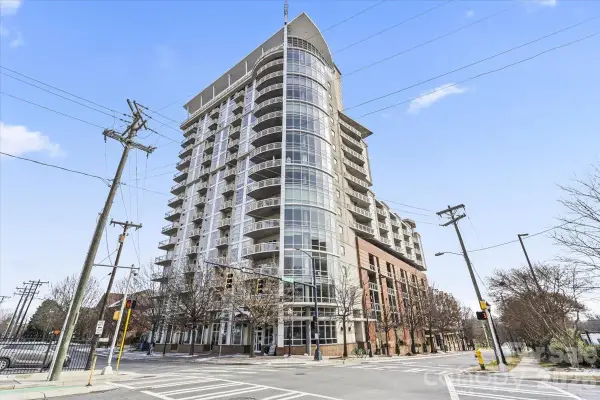 $239,900Active1 beds 1 baths579 sq. ft.
$239,900Active1 beds 1 baths579 sq. ft.505 E 6th Street #814, Charlotte, NC 28202
MLS# 4342509Listed by: COSTELLO REAL ESTATE AND INVESTMENTS LLC - Coming Soon
 $6,200,000Coming Soon5 beds 8 baths
$6,200,000Coming Soon5 beds 8 baths4901 Carmel Park Drive, Charlotte, NC 28226
MLS# 4342402Listed by: PROSTEAD REALTY - Coming Soon
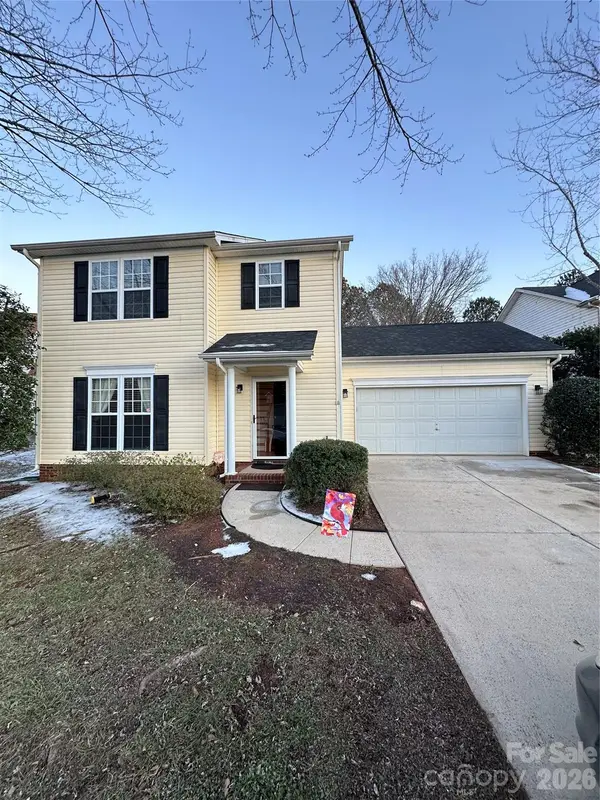 Listed by ERA$405,000Coming Soon3 beds 3 baths
Listed by ERA$405,000Coming Soon3 beds 3 baths3019 Hornell Place, Charlotte, NC 28270
MLS# 4341593Listed by: ERA LIVE MOORE - New
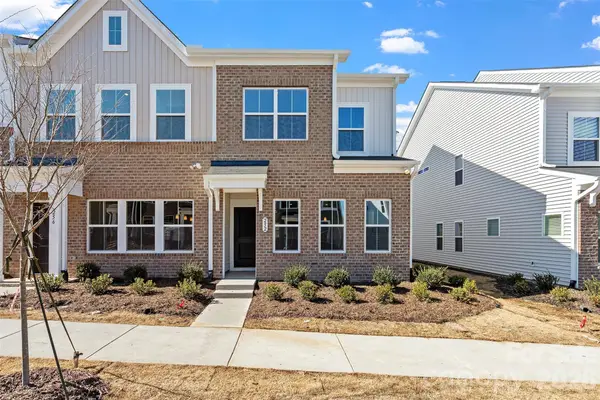 $330,674Active3 beds 3 baths1,456 sq. ft.
$330,674Active3 beds 3 baths1,456 sq. ft.5869 Tuckaseegee Road #01, Charlotte, NC 28208
MLS# 4342458Listed by: MUNGO HOMES - New
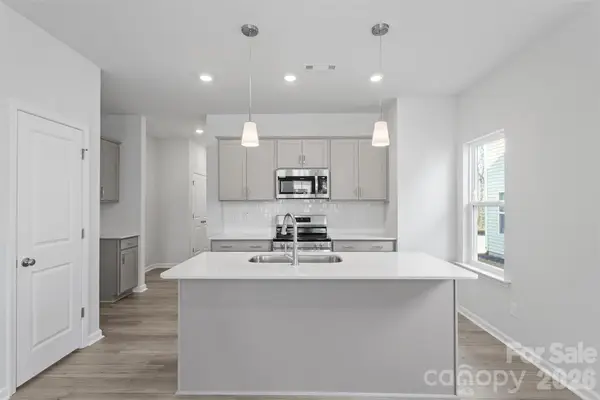 $315,349Active3 beds 3 baths1,456 sq. ft.
$315,349Active3 beds 3 baths1,456 sq. ft.5865 Tuckaseegee Road #02, Charlotte, NC 28208
MLS# 4342477Listed by: MUNGO HOMES

