5030 Hardison Road, Charlotte, NC 28226
Local realty services provided by:ERA Sunburst Realty
Listed by:liza caminiti
Office:ivester jackson distinctive properties
MLS#:4250642
Source:CH
5030 Hardison Road,Charlotte, NC 28226
$4,150,000
- 5 Beds
- 8 Baths
- 7,440 sq. ft.
- Single family
- Active
Price summary
- Price:$4,150,000
- Price per sq. ft.:$557.8
- Monthly HOA dues:$41.67
About this home
Set on a 1.37-acre wooded lot in the highly desirable Pellyn Wood, Villa Katrina at 5030 Hardison Road is a striking example of Palladian architecture, defined by classical symmetry, Venetian stucco, Italian limestone, and a 40-foot domed atrium crowned by a stained-glass skylight. A curved gravel driveway leads to the elevated homesite, where arcades connect the main residence to two separate two-car garages flanking the structure. Inside, the expansive primary suite offers a luxurious retreat with a spacious bedroom, elegant sitting room, opulent bathroom, dressing area, and generous walk-in closet. Additional features include a walnut-paneled library, gourmet kitchen, and a finished lower level with a media room, exercise room, bonus room, wet bar, and climate-controlled wine cellar. Located near top-tier schools, this custom-designed estate offers refined living in one of Charlotte’s most prestigious neighborhoods. This is Charlotte's one & only true Italian Palladian work of art.
Contact an agent
Home facts
- Year built:2002
- Listing ID #:4250642
- Updated:September 28, 2025 at 01:16 PM
Rooms and interior
- Bedrooms:5
- Total bathrooms:8
- Full bathrooms:5
- Half bathrooms:3
- Living area:7,440 sq. ft.
Heating and cooling
- Heating:Forced Air, Natural Gas
Structure and exterior
- Roof:Tile
- Year built:2002
- Building area:7,440 sq. ft.
- Lot area:1.37 Acres
Schools
- High school:Unspecified
- Elementary school:Unspecified
Utilities
- Sewer:Public Sewer
Finances and disclosures
- Price:$4,150,000
- Price per sq. ft.:$557.8
New listings near 5030 Hardison Road
- Coming Soon
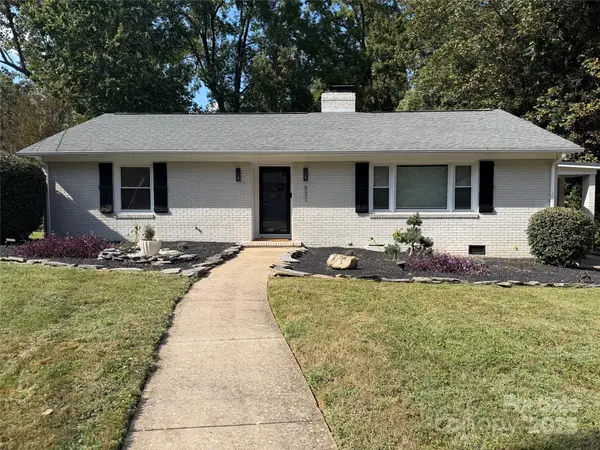 $549,900Coming Soon3 beds 2 baths
$549,900Coming Soon3 beds 2 baths931 Hickory Nut Street, Charlotte, NC 28205
MLS# 4306736Listed by: RE/MAX EXECUTIVE - New
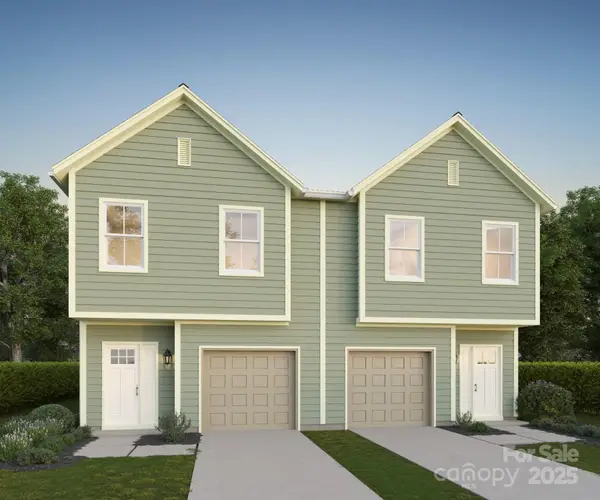 $650,000Active6 beds 6 baths3,400 sq. ft.
$650,000Active6 beds 6 baths3,400 sq. ft.9717 Misenheimer Road #5A/5B, Charlotte, NC 28215
MLS# 4279000Listed by: RED CEDAR REALTY LLC - New
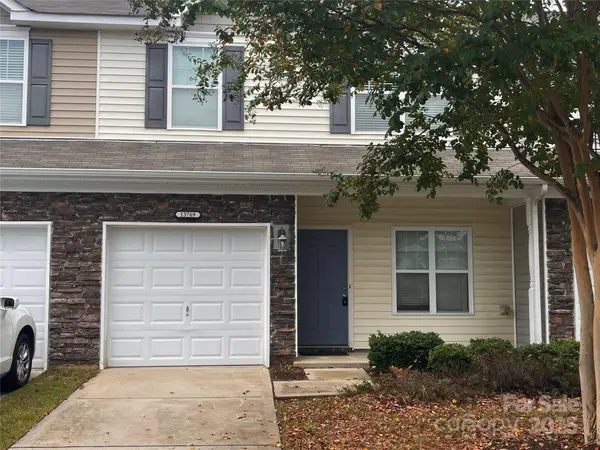 $325,000Active3 beds 3 baths1,735 sq. ft.
$325,000Active3 beds 3 baths1,735 sq. ft.13769 Singleleaf Lane, Charlotte, NC 28278
MLS# 4305698Listed by: VAS REALTY LLC - New
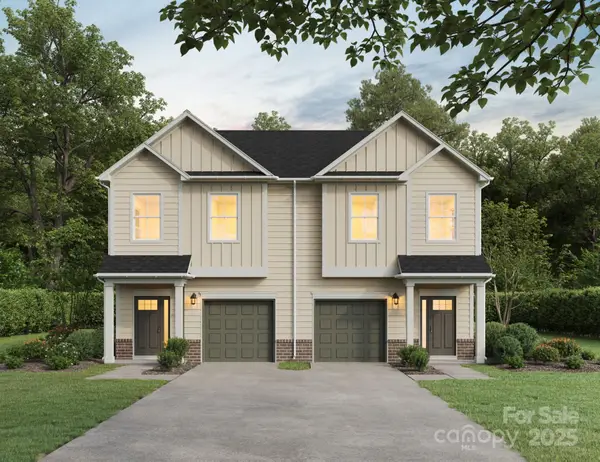 $329,990Active3 beds 3 baths1,500 sq. ft.
$329,990Active3 beds 3 baths1,500 sq. ft.7304 Boswell Road #2A, Charlotte, NC 28215
MLS# 4307042Listed by: KELLER WILLIAMS SOUTH PARK - New
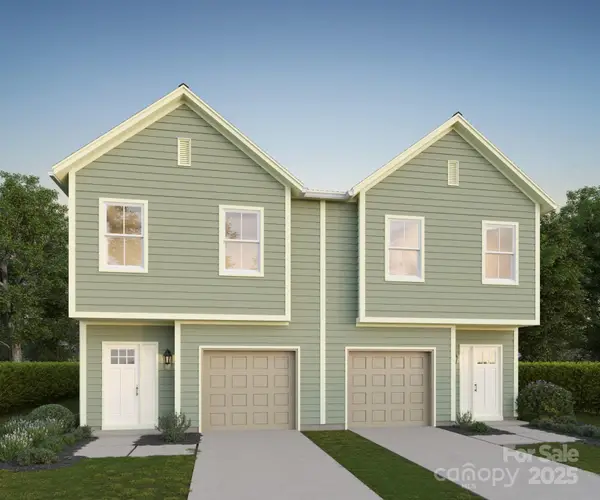 $329,990Active3 beds 3 baths1,700 sq. ft.
$329,990Active3 beds 3 baths1,700 sq. ft.7312 Boswell Road #1A, Charlotte, NC 28208
MLS# 4307048Listed by: KELLER WILLIAMS SOUTH PARK - New
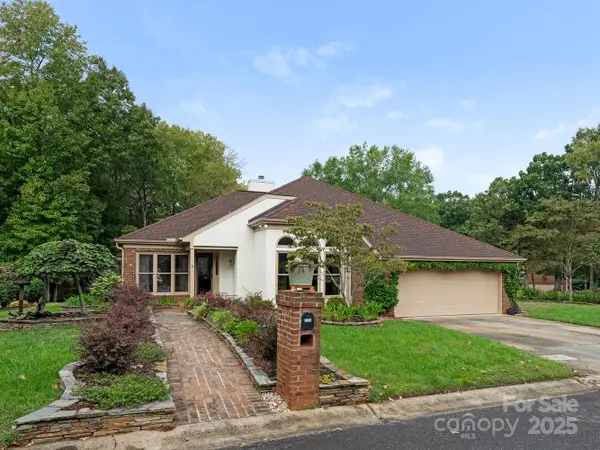 $650,000Active3 beds 2 baths2,110 sq. ft.
$650,000Active3 beds 2 baths2,110 sq. ft.5124 Tedorill Lane, Charlotte, NC 28226
MLS# 4299914Listed by: CORCORAN HM PROPERTIES - New
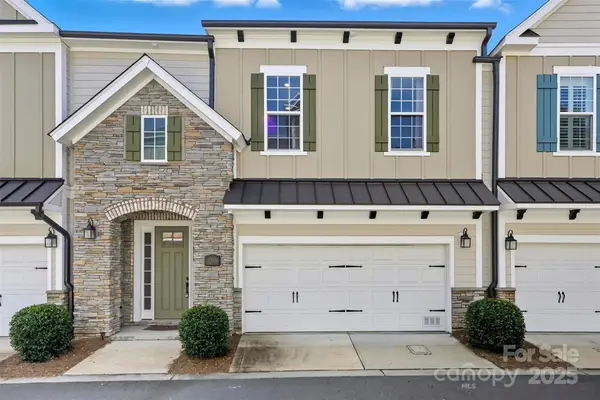 $650,000Active3 beds 4 baths2,536 sq. ft.
$650,000Active3 beds 4 baths2,536 sq. ft.9209 Colin Crossing Court, Charlotte, NC 28277
MLS# 4305863Listed by: KSH REALTY LLC - New
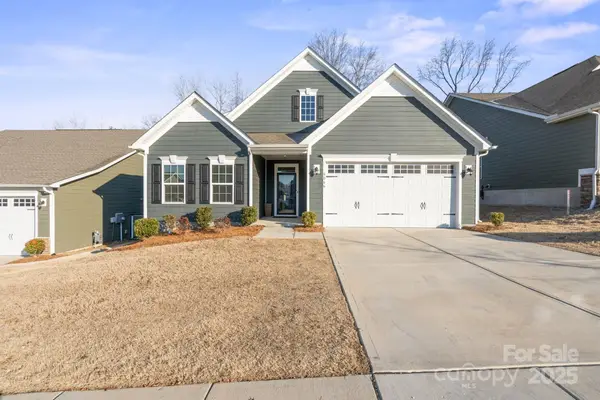 $520,000Active3 beds 3 baths2,626 sq. ft.
$520,000Active3 beds 3 baths2,626 sq. ft.5066 Summer Surprise Lane, Charlotte, NC 28215
MLS# 4306969Listed by: NEXTHOME WORLD CLASS - Coming Soon
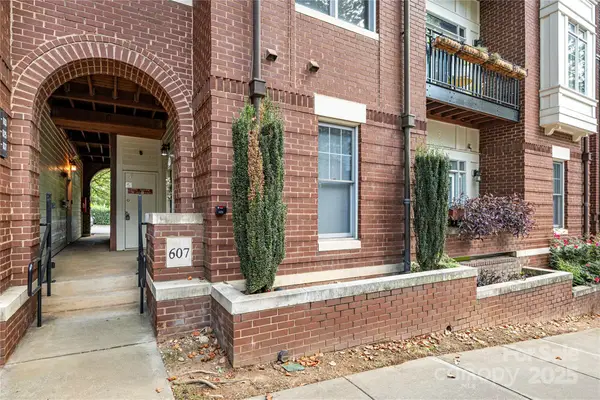 $300,000Coming Soon1 beds 2 baths
$300,000Coming Soon1 beds 2 baths613 Garden District Drive, Charlotte, NC 28202
MLS# 4307046Listed by: HIGHGARDEN REAL ESTATE - New
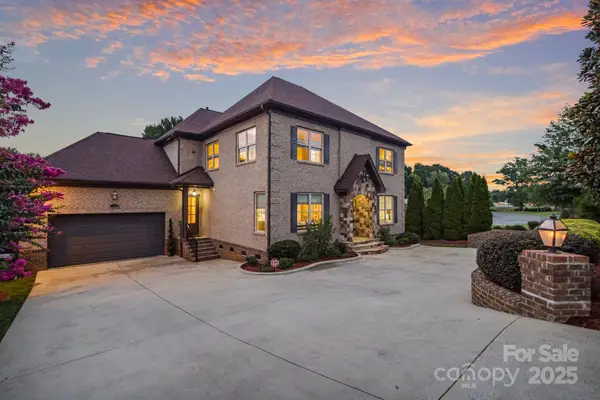 $1,500,000Active6 beds 7 baths5,025 sq. ft.
$1,500,000Active6 beds 7 baths5,025 sq. ft.17136 Carolina Academy Road, Charlotte, NC 28277
MLS# 4307140Listed by: EXP REALTY LLC BALLANTYNE
