5047 Westmead Lane, Charlotte, NC 28262
Local realty services provided by:ERA Live Moore
Listed by:sterling torres
Office:taylor morrison of carolinas inc
MLS#:4245524
Source:CH
5047 Westmead Lane,Charlotte, NC 28262
$459,990
- 4 Beds
- 4 Baths
- 1,952 sq. ft.
- Townhouse
- Pending
Price summary
- Price:$459,990
- Price per sq. ft.:$235.65
- Monthly HOA dues:$235
About this home
New Construction - September Completion! Built by America's Most Trusted Homebuilder. Welcome to the Breckenridge II at 5047 Westmead Lane in Senata at Research Park. On the first floor, you'll find a private guest suite with a full bath and an inviting foyer that sets the tone for the rest of the home. Head upstairs to a bright and airy second floor, where the open-concept layout features a large gathering room with a deck, a stylish kitchen with a center island, and a welcoming dining area with nearby powder room. A modern fireplace adds a cozy touch. All three bedrooms are tucked upstairs on the third floor, including the deluxe owner's suite. Highlights of the suite include a roomy walk-in closet, dual sinks and vanities, and a sleek shower enclosure. A nearby laundry room and full bath round out the top floor. Additional Highlights Include: first floor guest suite with full bath, fireplace, ledge in primary shower. Photos are for representative purposes only. MLS#4245524
Contact an agent
Home facts
- Year built:2025
- Listing ID #:4245524
- Updated:September 28, 2025 at 07:17 AM
Rooms and interior
- Bedrooms:4
- Total bathrooms:4
- Full bathrooms:3
- Half bathrooms:1
- Living area:1,952 sq. ft.
Structure and exterior
- Roof:Shingle
- Year built:2025
- Building area:1,952 sq. ft.
- Lot area:0.03 Acres
Schools
- High school:Mallard Creek
- Elementary school:Mallard Creek
Utilities
- Sewer:Public Sewer
Finances and disclosures
- Price:$459,990
- Price per sq. ft.:$235.65
New listings near 5047 Westmead Lane
- Coming Soon
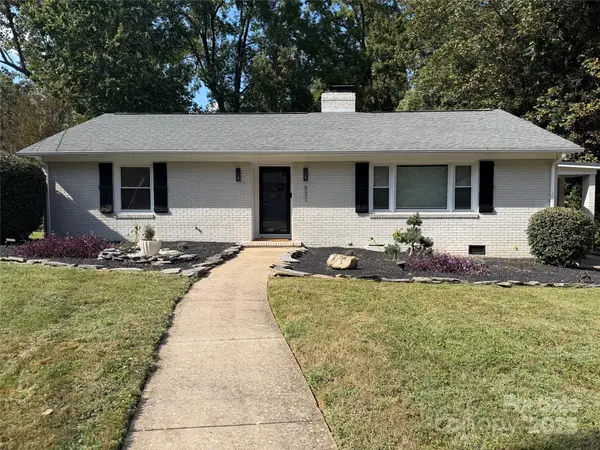 $549,900Coming Soon3 beds 2 baths
$549,900Coming Soon3 beds 2 baths931 Hickory Nut Street, Charlotte, NC 28205
MLS# 4306736Listed by: RE/MAX EXECUTIVE - New
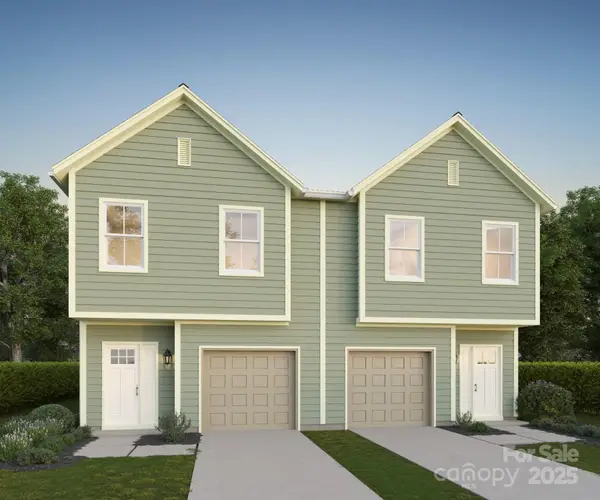 $650,000Active6 beds 6 baths3,400 sq. ft.
$650,000Active6 beds 6 baths3,400 sq. ft.9717 Misenheimer Road #5A/5B, Charlotte, NC 28215
MLS# 4279000Listed by: RED CEDAR REALTY LLC - New
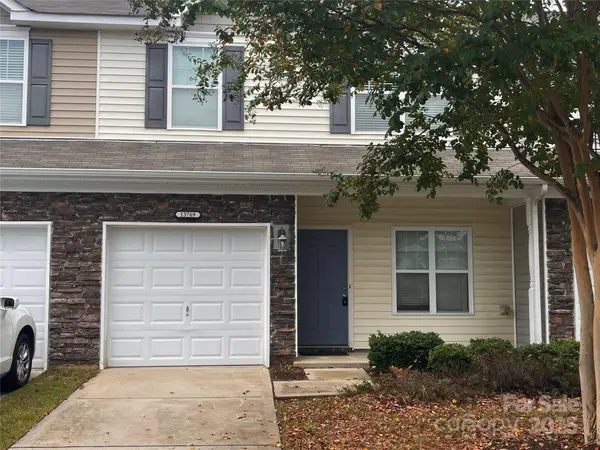 $325,000Active3 beds 3 baths1,735 sq. ft.
$325,000Active3 beds 3 baths1,735 sq. ft.13769 Singleleaf Lane, Charlotte, NC 28278
MLS# 4305698Listed by: VAS REALTY LLC - New
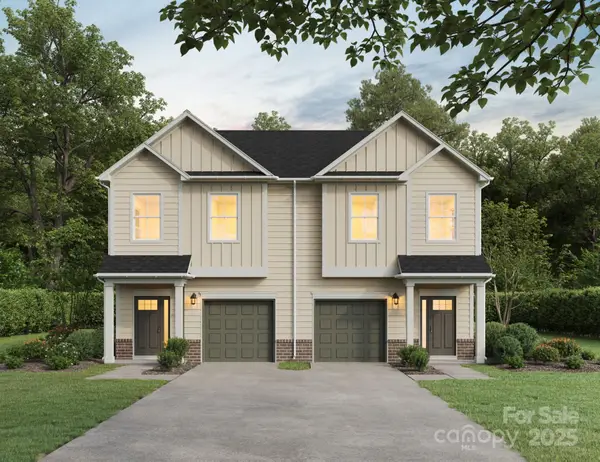 $329,990Active3 beds 3 baths1,500 sq. ft.
$329,990Active3 beds 3 baths1,500 sq. ft.7304 Boswell Road #2A, Charlotte, NC 28215
MLS# 4307042Listed by: KELLER WILLIAMS SOUTH PARK - New
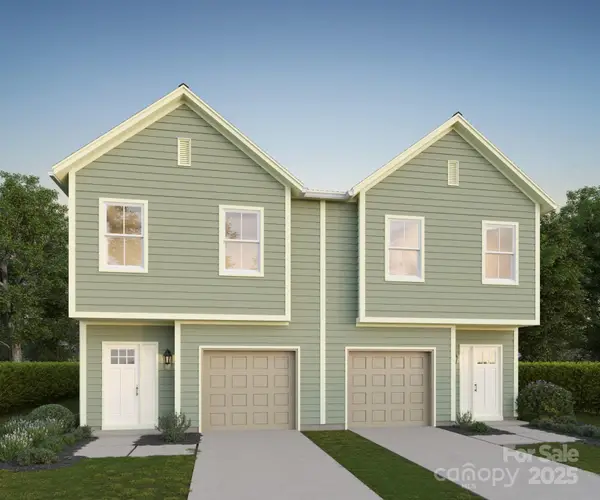 $329,990Active3 beds 3 baths1,700 sq. ft.
$329,990Active3 beds 3 baths1,700 sq. ft.7312 Boswell Road #1A, Charlotte, NC 28208
MLS# 4307048Listed by: KELLER WILLIAMS SOUTH PARK - New
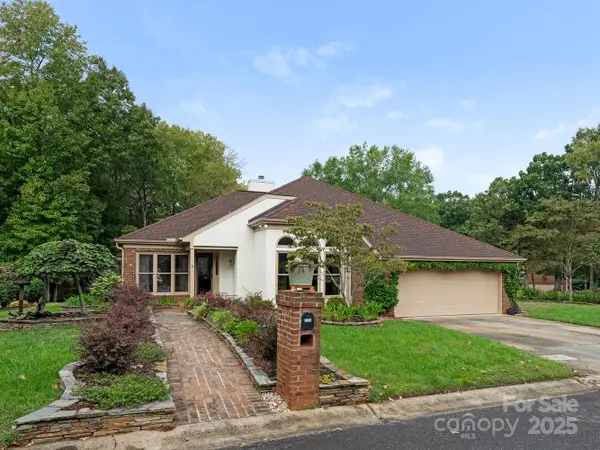 $650,000Active3 beds 2 baths2,110 sq. ft.
$650,000Active3 beds 2 baths2,110 sq. ft.5124 Tedorill Lane, Charlotte, NC 28226
MLS# 4299914Listed by: CORCORAN HM PROPERTIES - New
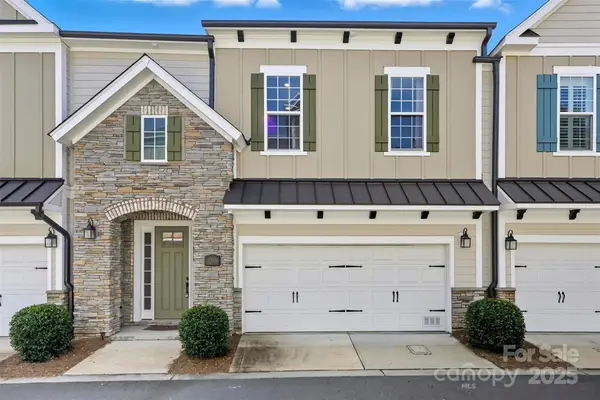 $650,000Active3 beds 4 baths2,536 sq. ft.
$650,000Active3 beds 4 baths2,536 sq. ft.9209 Colin Crossing Court, Charlotte, NC 28277
MLS# 4305863Listed by: KSH REALTY LLC - New
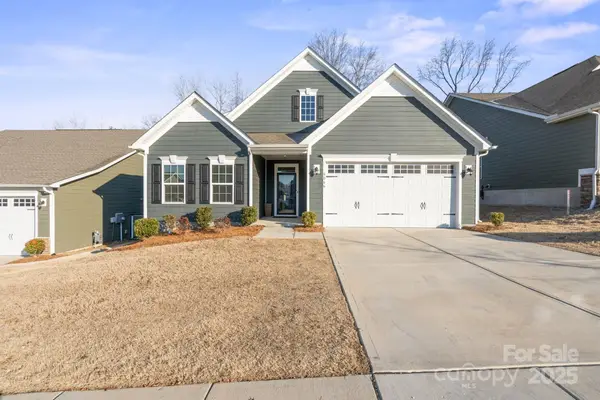 $520,000Active3 beds 3 baths2,626 sq. ft.
$520,000Active3 beds 3 baths2,626 sq. ft.5066 Summer Surprise Lane, Charlotte, NC 28215
MLS# 4306969Listed by: NEXTHOME WORLD CLASS - Coming Soon
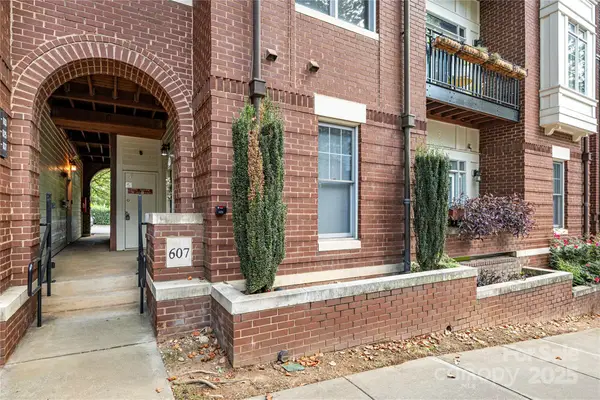 $300,000Coming Soon1 beds 2 baths
$300,000Coming Soon1 beds 2 baths613 Garden District Drive, Charlotte, NC 28202
MLS# 4307046Listed by: HIGHGARDEN REAL ESTATE - New
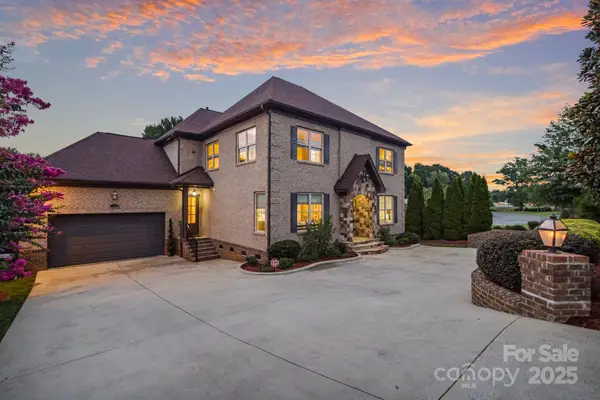 $1,500,000Active6 beds 7 baths5,025 sq. ft.
$1,500,000Active6 beds 7 baths5,025 sq. ft.17136 Carolina Academy Road, Charlotte, NC 28277
MLS# 4307140Listed by: EXP REALTY LLC BALLANTYNE
