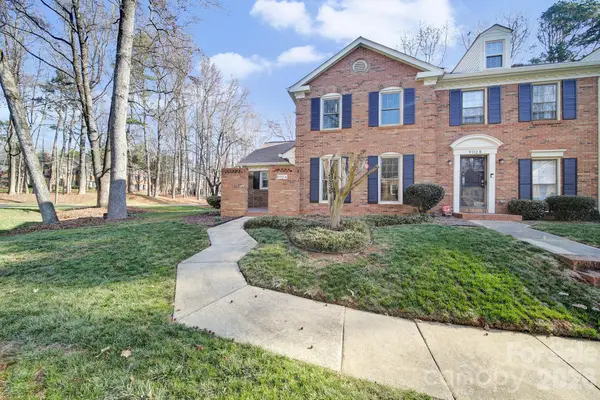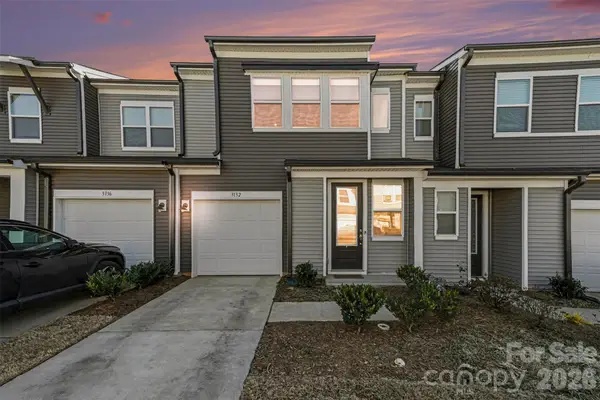5123 Randolph Road, Charlotte, NC 28211
Local realty services provided by:ERA Live Moore
Listed by: erin ferguson
Office: lpt realty, llc.
MLS#:4309019
Source:CH
5123 Randolph Road,Charlotte, NC 28211
$1,250,000
- 4 Beds
- 3 Baths
- 2,788 sq. ft.
- Single family
- Active
Price summary
- Price:$1,250,000
- Price per sq. ft.:$448.35
About this home
Cotswold designer retreat on a private 0.62-acre wooded lot. No HOA. Private wraparound driveway leading to side.
This home is ideally located less than a mile to Cotswold Village, the farmers market, parks, the planned McMullen Creek Greenway, and the future Sycamore Brewing site and only minutes to SouthPark, Uptown, hospitals, and top schools.
Scandinavian-inspired, the home is light-filled with floor-to-ceiling picture windows, living-room skylights, vaulted ceiling, and an open floor plan. Renovations between 2020 and 2025 include white-oak floors, floating built-ins, stone waterfall counters, integrated-panel appliances, and a modern gas fireplace with granite hearth, new windows and exterior doors (2020–2021), new hardwoods (2022), new interior doors and whole-house paint (2023), main-house garage door (2024), new HVAC duct work (2025), and an encapsulated crawlspace with dehumidifier and UV purification.
The beautiful chef’s kitchen was updated in 2022 and fitted with Wolf dual-fuel range with griddle, Wolf microwave, Sub-Zero refrigerator and freezer, Cove dishwasher, and walk-in pantry with wine fridge. California Closets in bedrooms and pantry/mudroom with a pocket door.
You are welcomed by a large open kitchen and great room. The stunning main-level primary suite offers two walk-in closets, soaking tub, walk-in shower, and double vanities. Two additional bedrooms are on the main level. Upstairs is a fourth bedroom, full bath, and large bonus room with a full-wall bookshelf, and walk-in attic.
An expansive deck graces the exterior over a tree-canopied backyard. The private wraparound driveway extends to the side street and there is ample parking, including a 1-car attached garage, a 1-car detached garage, and two additional spaces. The detached garage with attic storage has no power but could function as a studio, gym, or office.
Throughout the home are bonus smart features and technology: fiber internet, smart thermostats, IoT lighting, Hunter Douglas smart blinds, updated security, and a smart garage door.
Contact an agent
Home facts
- Year built:1987
- Listing ID #:4309019
- Updated:February 12, 2026 at 03:58 PM
Rooms and interior
- Bedrooms:4
- Total bathrooms:3
- Full bathrooms:3
- Living area:2,788 sq. ft.
Heating and cooling
- Cooling:Central Air, Heat Pump
- Heating:Forced Air, Heat Pump
Structure and exterior
- Year built:1987
- Building area:2,788 sq. ft.
- Lot area:0.62 Acres
Schools
- High school:Myers Park
- Elementary school:Cotswold
Utilities
- Sewer:Public Sewer
Finances and disclosures
- Price:$1,250,000
- Price per sq. ft.:$448.35
New listings near 5123 Randolph Road
- Coming Soon
 $299,000Coming Soon3 beds 2 baths
$299,000Coming Soon3 beds 2 baths9112 Nolley Court, Charlotte, NC 28270
MLS# 4345238Listed by: IVESTER JACKSON CHRISTIE'S - New
 $301,000Active2 beds 2 baths759 sq. ft.
$301,000Active2 beds 2 baths759 sq. ft.1101 E Morehead Street #33, Charlotte, NC 28204
MLS# 4345378Listed by: OPENDOOR BROKERAGE LLC - Coming Soon
 $330,000Coming Soon3 beds 2 baths
$330,000Coming Soon3 beds 2 baths9208 Moores Chapel Road, Charlotte, NC 28214
MLS# 4345509Listed by: NORTHWAY REALTY LLC - Open Sat, 1 to 3pmNew
 $635,000Active3 beds 4 baths1,984 sq. ft.
$635,000Active3 beds 4 baths1,984 sq. ft.3524 Craughwell Drive, Charlotte, NC 28209
MLS# 4284018Listed by: HELEN ADAMS REALTY - New
 $749,000Active3 beds 2 baths1,409 sq. ft.
$749,000Active3 beds 2 baths1,409 sq. ft.1551 Merriman Avenue, Charlotte, NC 28203
MLS# 4340666Listed by: NOBLE, LLC - New
 $1,100,000Active0.79 Acres
$1,100,000Active0.79 Acres415 Ashworth Road, Charlotte, NC 28211
MLS# 4344519Listed by: DICKENS MITCHENER & ASSOCIATES INC - Coming Soon
 $340,000Coming Soon3 beds 3 baths
$340,000Coming Soon3 beds 3 baths13921 Brownfield Trail Court, Charlotte, NC 28273
MLS# 4344844Listed by: DZ PRO REALTY LLC - Coming Soon
 $310,000Coming Soon3 beds 3 baths
$310,000Coming Soon3 beds 3 baths3132 Hutton Gardens Lane, Charlotte, NC 28269
MLS# 4345162Listed by: REAL BROKER, LLC - New
 $435,000Active4 beds 2 baths1,823 sq. ft.
$435,000Active4 beds 2 baths1,823 sq. ft.6410 Teague Lane, Charlotte, NC 28215
MLS# 4345379Listed by: CORCORAN HM PROPERTIES - Open Sat, 1 to 3pmNew
 $475,785Active4 beds 3 baths2,718 sq. ft.
$475,785Active4 beds 3 baths2,718 sq. ft.2068 Fernway Drive, Charlotte, NC 28216
MLS# 4345424Listed by: NVR HOMES, INC./RYAN HOMES

