5212 Glenwalk Drive, Charlotte, NC 28269
Local realty services provided by:ERA Sunburst Realty
Listed by:jon lewandowski
Office:lpt realty, llc.
MLS#:4298283
Source:CH
5212 Glenwalk Drive,Charlotte, NC 28269
$948,900
- 4 Beds
- 4 Baths
- 3,133 sq. ft.
- Single family
- Active
Price summary
- Price:$948,900
- Price per sq. ft.:$302.87
- Monthly HOA dues:$350
About this home
Welcome to your dream home in Griffith Lakes, where luxury living meets modern convenience.
This coveted 2025 Toll Brothers Woodrow floor plan has been elevated with more than $200,000 in post-purchase designer upgrades (excluding furniture-can be optionally furnished), creating an extraordinary indoor-outdoor lifestyle.
As you enter, natural light pours into a spacious flex room—perfect as a home office or easily converted into a fifth bedroom. A fully upgraded Kohler half bath showcases custom quartz counters, a sleek rectangular sink, and a self-cleaning heated bidet. Nearby, a built-in seating nook with storage, lighting, and power adds both charm and function.
The garage is fully finished with epoxy flooring, insulated door, overhead rack, a water softener/filtration system, and freezer. Inside, another flexible room now serves as a private gym.
The heart of the home is the open-concept living, dining, and kitchen space. Expansive windows, custom drapery, and a Monte Carlo ceiling fan enhance the living area, while a Restoration Hardware chandelier anchors the dining space. The chef’s kitchen boasts soft-close shaker cabinetry with pull-outs, an oversized quartz island with designer pendants, brand-new KitchenAid stainless steel appliances, a gas cooktop with exterior ventilation, and a deep sink with a Kohler motion-sensor faucet.
Step outside to a spectacular screened lanai and outdoor oasis. From custom pavers and vertical plant walls to a manual open/close pergola with integrated drainage, lighting, and power, every detail is designed for entertaining. Uplighting accents lush gardens, while a dramatic color changing LED-lit waterfall and seating wall create a serene retreat.
Upstairs, the loft leads to four bedrooms, three bathrooms, and a luxe laundry suite complete with waterfall quartz counters, custom cabinetry, a wine cooler, stainless sink, microwave, and storage closet.
The primary suite is a private sanctuary with a tray ceiling, blackout drapery, dimmable lighting, and a custom boutique-style closet with LED lighting, adjustable shelving, and soft-close cabinetry. The spa-like bath offers dual Kohler vanities, a deep soaking tub with wall-mounted TV, a walk-in shower with double shower heads and a rain shower head along with a bench, and an additional self-cleaning heated bidet.
An elegant second en-suite bedroom easily accommodates a king bed and features its own Kohler-outfitted bath with dual showerheads and walk-in closet. Two additional bedrooms share a beautifully appointed bath with dual sinks and a deep tub/shower combination.
Throughout the home, you’ll find luxury finishes at every turn: Monte Carlo ceiling fans, LED lighting, some motorized blinds, smart-home features, all new quartz throughout, faucets, rectangular sinks, toilets, custom painting, 3-Day blinds, custom drapery, and enhanced curb appeal from front to back.
This meticulously designed residence is truly one of a kind—schedule your private tour today and experience the lifestyle you’ve been dreaming of within Griffith Lakes, a brand new walkable community with lakes, clubhouse, tennis courts, racketball, gym, pool, spa, and your lawn care included in your HOA!
Contact an agent
Home facts
- Year built:2025
- Listing ID #:4298283
- Updated:September 09, 2025 at 01:08 AM
Rooms and interior
- Bedrooms:4
- Total bathrooms:4
- Full bathrooms:3
- Half bathrooms:1
- Living area:3,133 sq. ft.
Heating and cooling
- Cooling:Ductless
- Heating:Ductless, Forced Air, Natural Gas
Structure and exterior
- Roof:Aluminum, Shingle
- Year built:2025
- Building area:3,133 sq. ft.
- Lot area:0.15 Acres
Schools
- High school:Mallard Creek
- Elementary school:David Cox Road
Utilities
- Sewer:Public Sewer
Finances and disclosures
- Price:$948,900
- Price per sq. ft.:$302.87
New listings near 5212 Glenwalk Drive
- Coming Soon
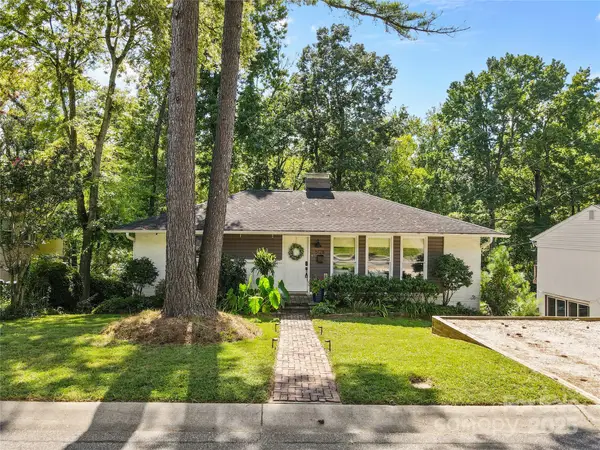 $715,000Coming Soon4 beds 2 baths
$715,000Coming Soon4 beds 2 baths5128 Valley Stream Road, Charlotte, NC 28209
MLS# 4300352Listed by: COMPASS - New
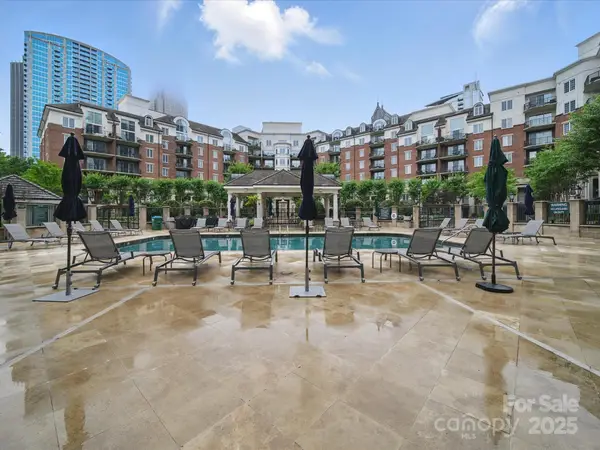 $304,500Active1 beds 1 baths703 sq. ft.
$304,500Active1 beds 1 baths703 sq. ft.300 W 5th Street, Charlotte, NC 28202
MLS# 4300587Listed by: EXP REALTY LLC BALLANTYNE - New
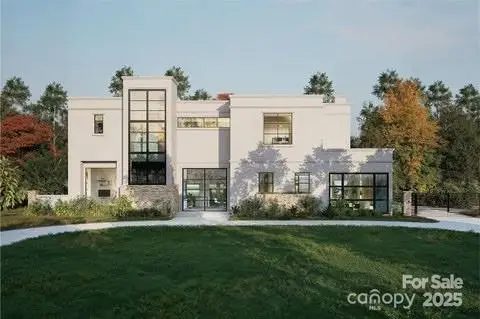 $2,500,000Active4 beds 5 baths3,178 sq. ft.
$2,500,000Active4 beds 5 baths3,178 sq. ft.2216 S Vernon Drive, Charlotte, NC 28211
MLS# 4300552Listed by: SIMONINI PROPERTIES LLC - Coming Soon
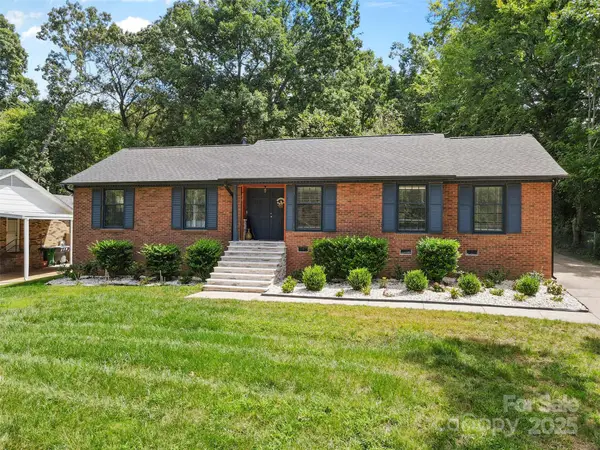 $473,000Coming Soon3 beds 3 baths
$473,000Coming Soon3 beds 3 baths4500 Dawnwood Drive, Charlotte, NC 28212
MLS# 4296571Listed by: LIFESTYLE INTERNATIONAL REALTY - Coming Soon
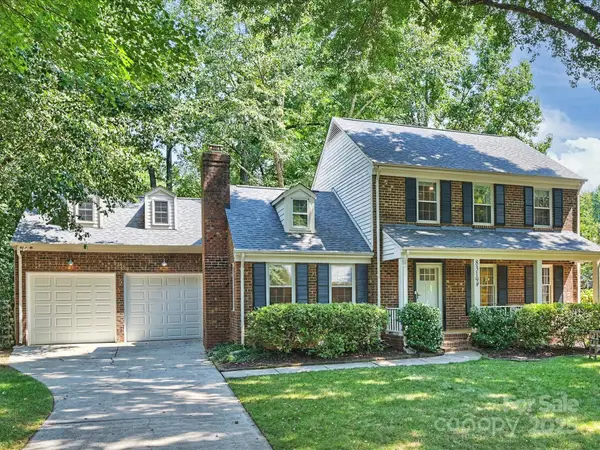 $545,000Coming Soon3 beds 3 baths
$545,000Coming Soon3 beds 3 baths8319 Braeside Court, Charlotte, NC 28270
MLS# 4299807Listed by: CORCORAN HM PROPERTIES - New
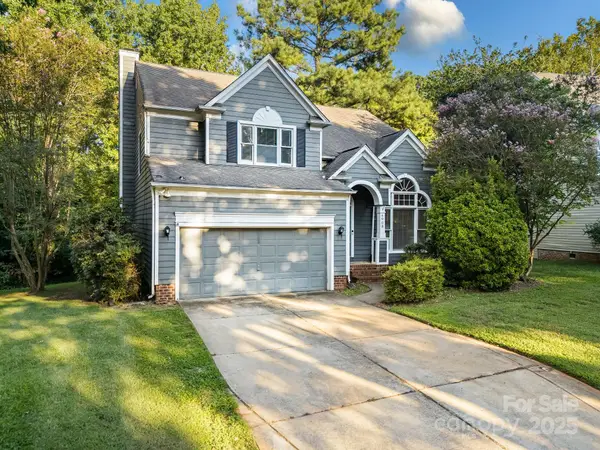 $334,900Active4 beds 3 baths2,258 sq. ft.
$334,900Active4 beds 3 baths2,258 sq. ft.4908 Benthaven Lane, Charlotte, NC 28269
MLS# 4300384Listed by: COMPASS - Coming Soon
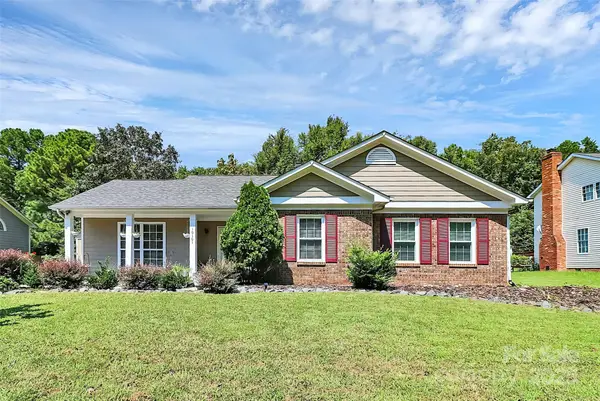 $349,900Coming Soon3 beds 2 baths
$349,900Coming Soon3 beds 2 baths10101 White Cascade Drive, Charlotte, NC 28269
MLS# 4300416Listed by: ETHICS REALTY INC - New
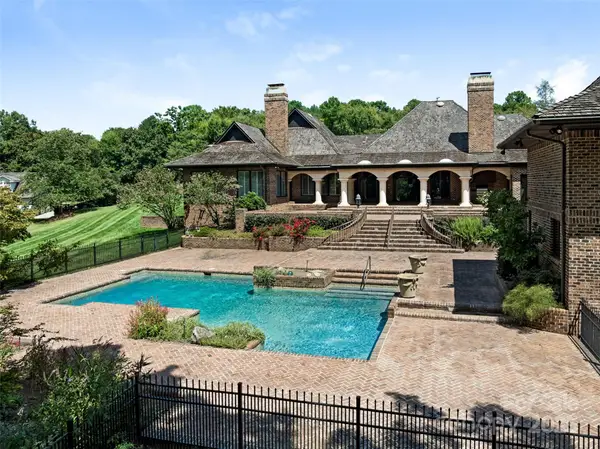 $5,750,000Active4 beds 7 baths5,956 sq. ft.
$5,750,000Active4 beds 7 baths5,956 sq. ft.2118 Bent Branch Road, Charlotte, NC 28226
MLS# 4298233Listed by: CORCORAN HM PROPERTIES - Coming Soon
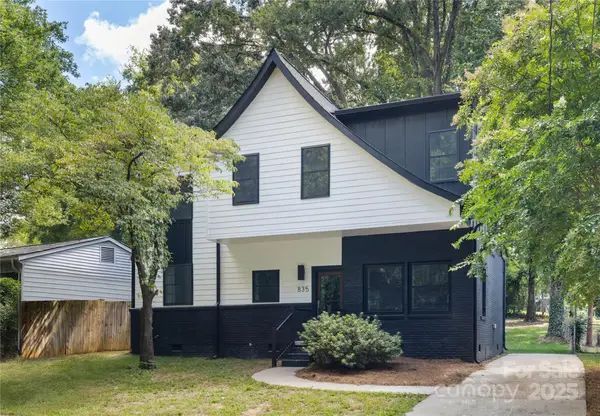 $825,000Coming Soon4 beds 3 baths
$825,000Coming Soon4 beds 3 baths835 Spruce Street, Charlotte, NC 28203
MLS# 4299172Listed by: COSTELLO REAL ESTATE AND INVESTMENTS LLC - Coming Soon
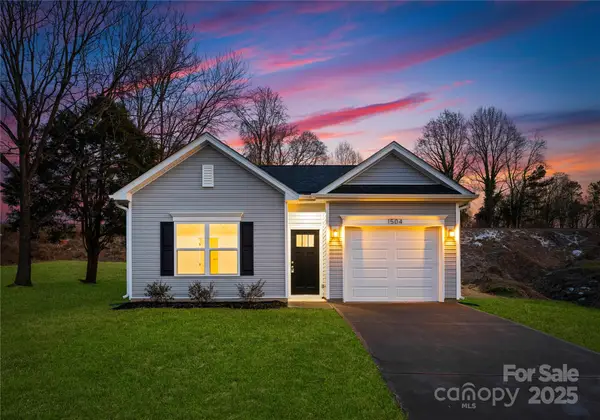 $325,000Coming Soon3 beds 2 baths
$325,000Coming Soon3 beds 2 baths4435 Garvin Drive, Charlotte, NC 28269
MLS# 4300328Listed by: NORTHWAY REALTY LLC
