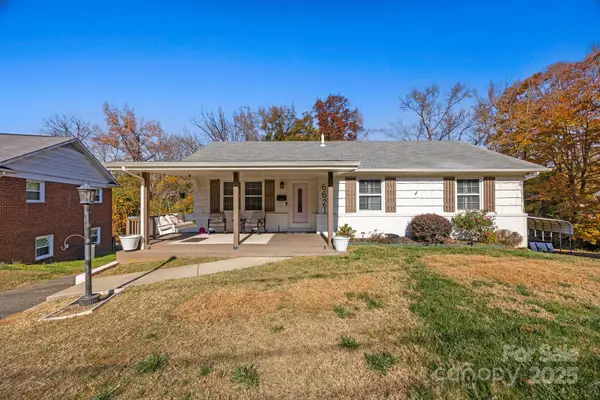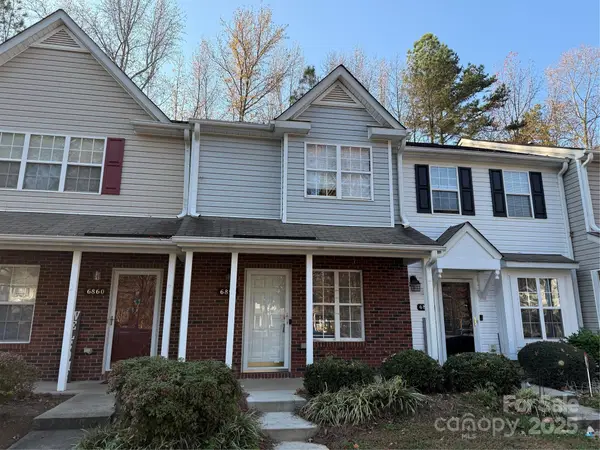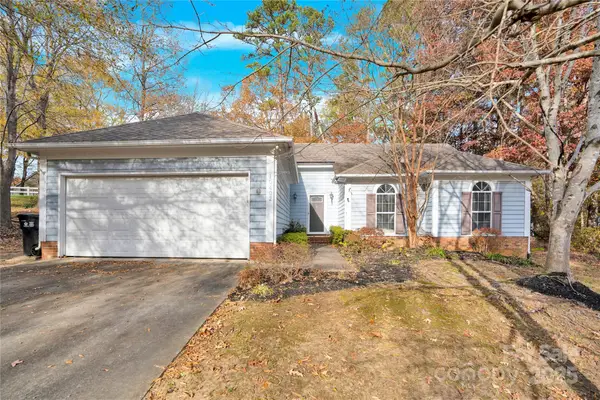5300 Glenbrier Drive, Charlotte, NC 28212
Local realty services provided by:ERA Sunburst Realty
Listed by: michael nester
Office: dickens mitchener & associates inc
MLS#:4308932
Source:CH
5300 Glenbrier Drive,Charlotte, NC 28212
$434,900
- 4 Beds
- 2 Baths
- 1,946 sq. ft.
- Single family
- Pending
Price summary
- Price:$434,900
- Price per sq. ft.:$223.48
About this home
Absolutely sensational mid-century modern brick ranch nestled in the desirable Coventry Woods neighborhood! This rare 4 bedroom 2 bath home sits on a spacious 0.28 acre wooded lot and blends modern updates with timeless character. Enjoy stylish wood flooring, an oversized updated kitchen and thoughtful finishes throughout. This home's curb appeal is undeniable and the expansive backyard-surrounded by mature trees & overlooked by a relaxing screened porch-offers the perfect setting for outdoor entertaining. Freshly painted interior, updated primary bath, upgraded electrical (2023), encapsulated crawlspace (2023) & new HVAC (2024). Refrigerator, washer and dryer are also included. Comforting, inviting & located just 10 minutes from Uptown Charlotte with easy access to grocery stores, shopping, entertainment, restaurants and Independence Freeway. A rare find with charm, convenience and space—don’t miss it!
Contact an agent
Home facts
- Year built:1968
- Listing ID #:4308932
- Updated:November 20, 2025 at 11:10 PM
Rooms and interior
- Bedrooms:4
- Total bathrooms:2
- Full bathrooms:2
- Living area:1,946 sq. ft.
Heating and cooling
- Heating:Forced Air, Natural Gas
Structure and exterior
- Year built:1968
- Building area:1,946 sq. ft.
- Lot area:0.28 Acres
Schools
- High school:East Mecklenburg
- Elementary school:Idlewild
Utilities
- Sewer:Public Sewer
Finances and disclosures
- Price:$434,900
- Price per sq. ft.:$223.48
New listings near 5300 Glenbrier Drive
- New
 $299,900Active3 beds 1 baths1,013 sq. ft.
$299,900Active3 beds 1 baths1,013 sq. ft.828 Tennyson Drive, Charlotte, NC 28208
MLS# 4315838Listed by: BEE HOME SOLUTIONS, INC. - Coming Soon
 $495,000Coming Soon3 beds 2 baths
$495,000Coming Soon3 beds 2 baths9401 Elvis Drive, Charlotte, NC 28215
MLS# 4323271Listed by: RE/MAX EXECUTIVE - New
 $609,000Active4 beds 3 baths2,108 sq. ft.
$609,000Active4 beds 3 baths2,108 sq. ft.6621 Starcrest Drive, Charlotte, NC 28210
MLS# 4324332Listed by: RE/MAX EXECUTIVE - Coming Soon
 $255,000Coming Soon2 beds 3 baths
$255,000Coming Soon2 beds 3 baths6856 Cypress Tree Lane, Charlotte, NC 28215
MLS# 4324593Listed by: STEPHEN COOLEY REAL ESTATE - New
 $326,566Active3 beds 3 baths1,604 sq. ft.
$326,566Active3 beds 3 baths1,604 sq. ft.2324 Endeavor Run, Charlotte, NC 28269
MLS# 4324627Listed by: TRI POINTE HOMES INC - New
 $326,000Active3 beds 3 baths1,682 sq. ft.
$326,000Active3 beds 3 baths1,682 sq. ft.7839 Euler Way, Charlotte, NC 28214
MLS# 4324643Listed by: OPENDOOR BROKERAGE LLC - Open Sat, 2 to 5pmNew
 $299,990Active3 beds 3 baths1,715 sq. ft.
$299,990Active3 beds 3 baths1,715 sq. ft.5311 Rustic Grove Lane #2006B, Charlotte, NC 28208
MLS# 4310993Listed by: CENTURY 21 PROVIDENCE REALTY - New
 $460,000Active3 beds 2 baths1,430 sq. ft.
$460,000Active3 beds 2 baths1,430 sq. ft.2507 Breuster Drive, Charlotte, NC 28210
MLS# 4322898Listed by: HELEN ADAMS REALTY - Coming Soon
 $525,000Coming Soon4 beds 3 baths
$525,000Coming Soon4 beds 3 baths7207 Rupell Drive, Charlotte, NC 28273
MLS# 4323281Listed by: TONEY REALTY GROUP - New
 $365,000Active3 beds 2 baths1,567 sq. ft.
$365,000Active3 beds 2 baths1,567 sq. ft.10402 Rolling Glen Court, Charlotte, NC 28214
MLS# 4323300Listed by: WEICHERT REALTORS-LKN PARTNERS
