5500 Glen Forest Drive, Charlotte, NC 28226
Local realty services provided by:ERA Live Moore
Listed by:beth anklin ivey
Office:prostead realty
MLS#:4303534
Source:CH
5500 Glen Forest Drive,Charlotte, NC 28226
$799,000
- 5 Beds
- 4 Baths
- - sq. ft.
- Single family
- Coming Soon
Price summary
- Price:$799,000
About this home
Bring your vision and creativity to this 5-bedroom, 3.5-bath home nestled on a mature wooded lot and surrounded by homes well over $1M. With a spacious layout, strong bones, and an unbeatable address, this property offers endless possibilities. The main-level primary suite already includes many desirable features—dual walk-in closets, dual vanities, uplighting, crown moldings, an oversized custom shower, and a two-person Jacuzzi tub. At 13.5 x 16.1, the bedroom easily fits large furniture and provides the ideal foundation for a true owner’s retreat. Additional highlights include a light-filled sunroom, detached oversized two-car garage, and multiple flexible living spaces that can be reimagined for modern lifestyles, including home offices, media rooms, or private retreats for every family member. Encapsulated crawlspace. While some updates are needed, the upside is undeniable: renovate to your taste and gain instant equity in a premier location with top-rated schools, shopping, dining, and daily conveniences just minutes away. Opportunities like this—where location, lot, and potential align—rarely come along. Don’t miss the chance to transform this home into a showplace that matches its million-dollar surroundings.
Contact an agent
Home facts
- Year built:1973
- Listing ID #:4303534
- Updated:September 20, 2025 at 11:13 AM
Rooms and interior
- Bedrooms:5
- Total bathrooms:4
- Full bathrooms:3
- Half bathrooms:1
Heating and cooling
- Heating:Forced Air, Natural Gas
Structure and exterior
- Roof:Composition
- Year built:1973
Schools
- High school:South Mecklenburg
- Elementary school:Beverly Woods
Utilities
- Sewer:Public Sewer
Finances and disclosures
- Price:$799,000
New listings near 5500 Glen Forest Drive
- Coming Soon
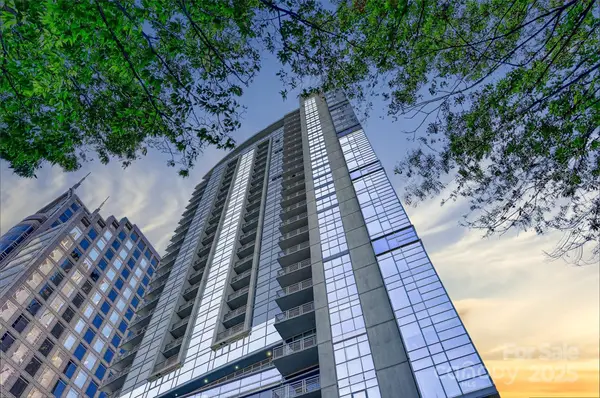 $3,275,000Coming Soon4 beds 5 baths
$3,275,000Coming Soon4 beds 5 baths333 W Trade Street #2704, Charlotte, NC 28202
MLS# 4304118Listed by: THE MCDEVITT AGENCY - New
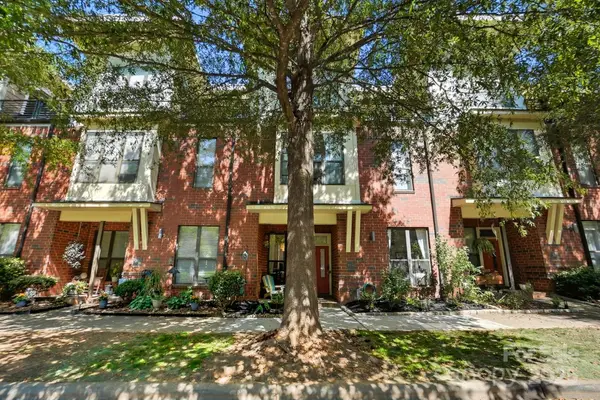 $500,000Active3 beds 3 baths1,740 sq. ft.
$500,000Active3 beds 3 baths1,740 sq. ft.3451 Spencer Street, Charlotte, NC 28205
MLS# 4304085Listed by: NEXTHOME ALLEGIANCE - Coming Soon
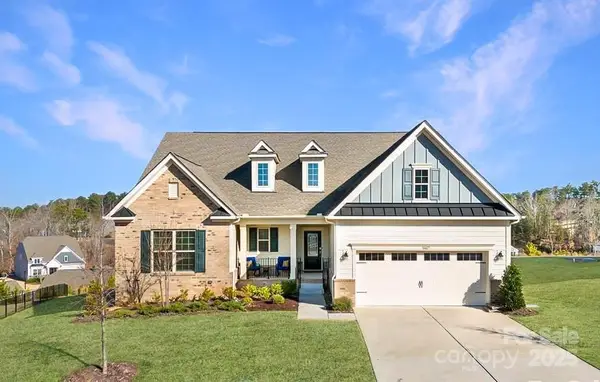 $665,000Coming Soon4 beds 4 baths
$665,000Coming Soon4 beds 4 baths16617 Cozy Cove Road, Charlotte, NC 28278
MLS# 4304689Listed by: BERKSHIRE HATHAWAY HOMESERVICES CAROLINAS REALTY - New
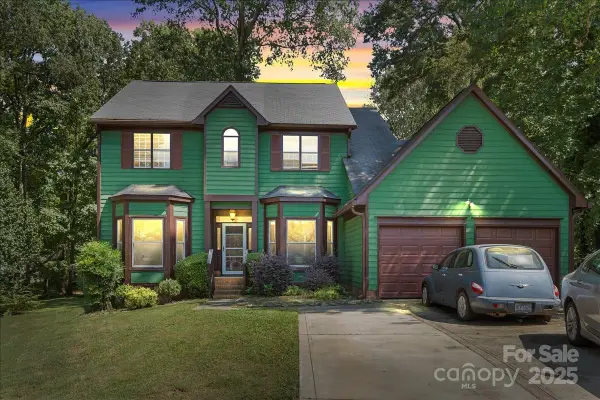 $375,000Active4 beds 3 baths2,162 sq. ft.
$375,000Active4 beds 3 baths2,162 sq. ft.705 Wild Oak Court, Charlotte, NC 28216
MLS# 4304691Listed by: NORTHGROUP REAL ESTATE LLC - Coming Soon
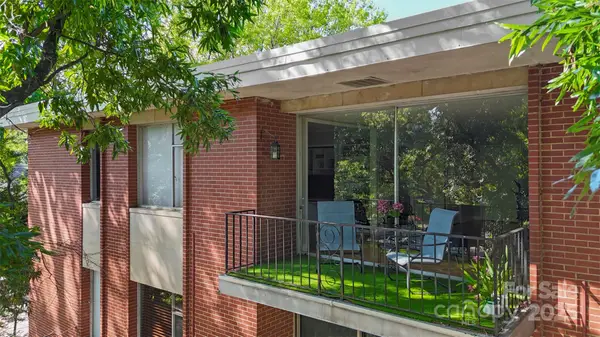 $479,000Coming Soon2 beds 2 baths
$479,000Coming Soon2 beds 2 baths1300 Queens Road #402, Charlotte, NC 28207
MLS# 4300258Listed by: EXP REALTY LLC BALLANTYNE - New
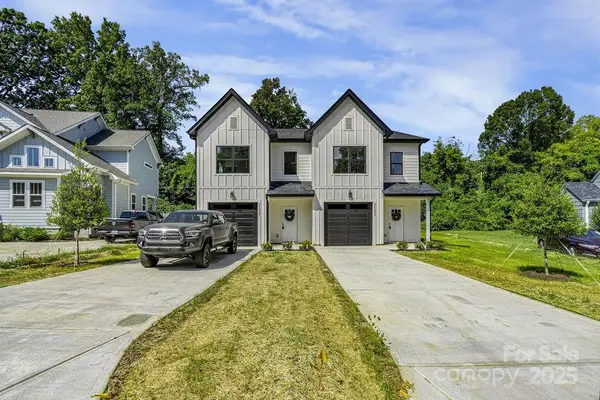 $499,900Active3 beds 3 baths1,696 sq. ft.
$499,900Active3 beds 3 baths1,696 sq. ft.3131 Columbus Circle, Charlotte, NC 28208
MLS# 4303638Listed by: SHIPER REALTY, LLC - Coming Soon
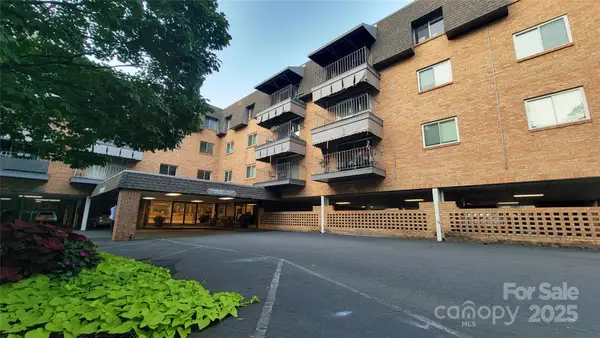 $255,000Coming Soon2 beds 2 baths
$255,000Coming Soon2 beds 2 baths1323 Queens Road #320, Charlotte, NC 28207
MLS# 4303890Listed by: SHOWCASE REALTY LLC - New
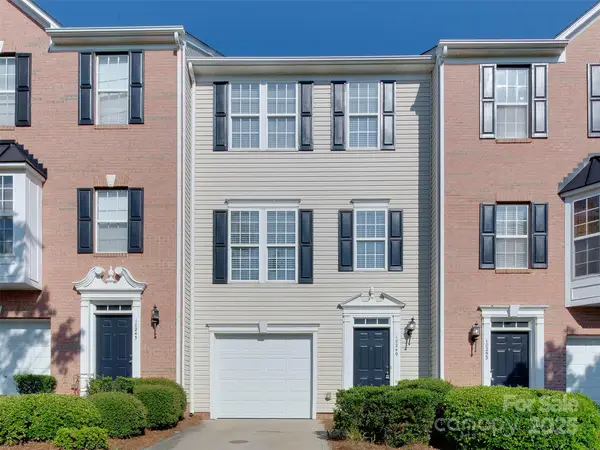 $325,000Active3 beds 3 baths1,924 sq. ft.
$325,000Active3 beds 3 baths1,924 sq. ft.10249 Garrett Grigg Road, Charlotte, NC 28262
MLS# 4304109Listed by: MY TOWNHOME - Open Sat, 1 to 3pmNew
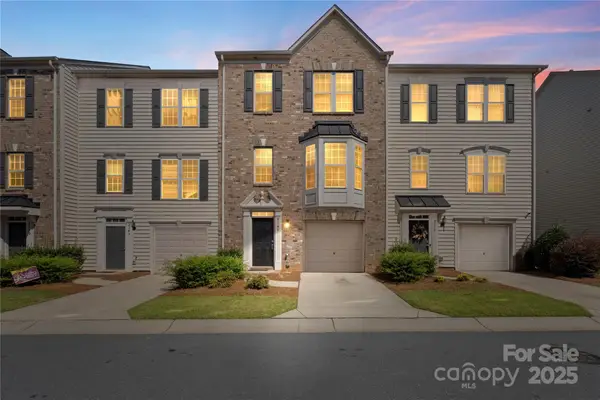 $475,000Active4 beds 4 baths2,609 sq. ft.
$475,000Active4 beds 4 baths2,609 sq. ft.2147 Belle Vernon Avenue, Charlotte, NC 28210
MLS# 4303596Listed by: KELLER WILLIAMS BALLANTYNE AREA - New
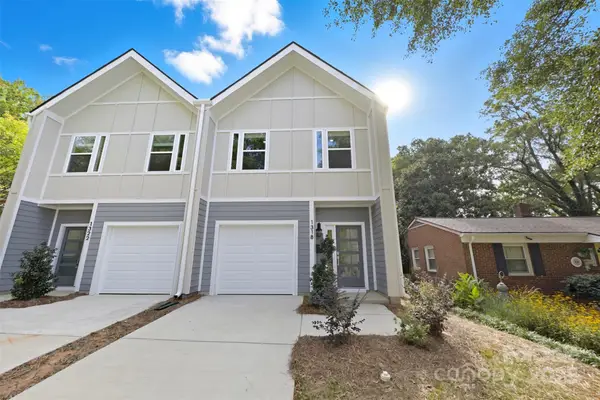 $399,000Active3 beds 3 baths1,718 sq. ft.
$399,000Active3 beds 3 baths1,718 sq. ft.1318 Condon Street, Charlotte, NC 28216
MLS# 4303616Listed by: HELEN ADAMS REALTY
