5701 Fairvista Drive, Charlotte, NC 28269
Local realty services provided by:ERA Live Moore
Listed by: juan noriega
Office: keller williams unified
MLS#:4311883
Source:CH
Price summary
- Price:$645,000
- Price per sq. ft.:$228
- Monthly HOA dues:$70
About this home
Welcome Home to Highland Creek – Charlotte’s Premier Golf & Nature Community
Perfectly located across from Highland Creek’s main recreation complex, this refined 5-bedroom, 3-bath home offers the ideal blend of comfort, style, and convenience. Enjoy pools, tennis and basketball courts, playgrounds, and miles of scenic walking trails—all just steps from your front door.
Set along Fairvista Drive’s quiet, wooded curve, the property overlooks a protected nature preserve, providing privacy and tranquil views rarely found in the city.
Inside, you’ll find an open-concept floor plan with oak hardwood floors, tall windows, and soft neutral colors throughout. The chef’s kitchen features quartz countertops, stainless steel appliances, marble backsplash, and a large island—perfect for cooking and entertaining. The private home office behind French doors is ideal for remote work or study.
Upstairs, the primary suite feels like a retreat with a tray ceiling, peaceful preserve views, and a spa-style bathroom featuring a glass shower, soaking tub, and dual vanities. Four additional bedrooms offer flexibility for guests, a media room, or a creative space.
Step outside to a 1,000-square-foot covered terrace with a pergola, paneled ceiling, and dual ceiling fans—creating a year-round outdoor living space for dining, entertaining, or relaxing under the Carolina sky. The fenced backyard opens to wooded serenity.
The climate-controlled garage adds versatility as a home gym, studio, or workshop, maintaining comfort in every season.
Highland Creek offers a championship 18-hole golf course, five community pools, tennis and basketball courts, and lush greenways connecting the neighborhood.
Prime Location • Modern Finishes • Move-In Ready • A Must See!
Contact an agent
Home facts
- Year built:1994
- Listing ID #:4311883
- Updated:December 17, 2025 at 09:58 PM
Rooms and interior
- Bedrooms:5
- Total bathrooms:3
- Full bathrooms:2
- Half bathrooms:1
- Living area:2,829 sq. ft.
Structure and exterior
- Roof:Composition
- Year built:1994
- Building area:2,829 sq. ft.
- Lot area:0.25 Acres
Schools
- High school:Mallard Creek
- Elementary school:Highland Creek
Utilities
- Sewer:Public Sewer
Finances and disclosures
- Price:$645,000
- Price per sq. ft.:$228
New listings near 5701 Fairvista Drive
- New
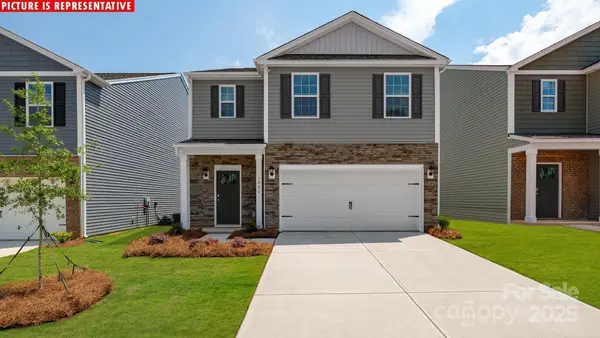 $438,090Active5 beds 3 baths2,368 sq. ft.
$438,090Active5 beds 3 baths2,368 sq. ft.12036 Zazu Way, Charlotte, NC 28215
MLS# 4316579Listed by: DR HORTON INC - New
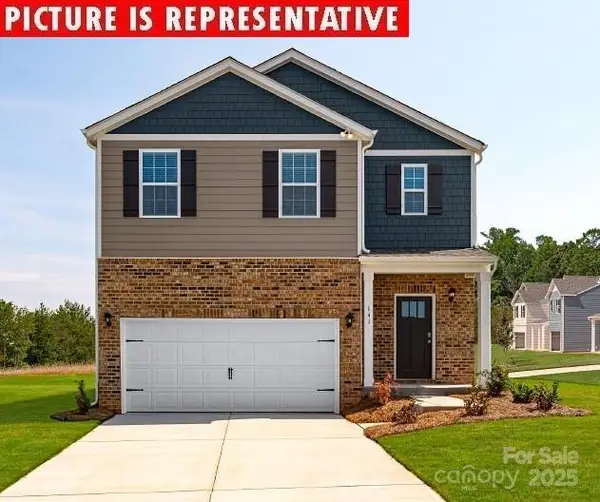 $441,090Active5 beds 3 baths2,368 sq. ft.
$441,090Active5 beds 3 baths2,368 sq. ft.13129 Bristlehead Way, Charlotte, NC 28215
MLS# 4321708Listed by: DR HORTON INC - New
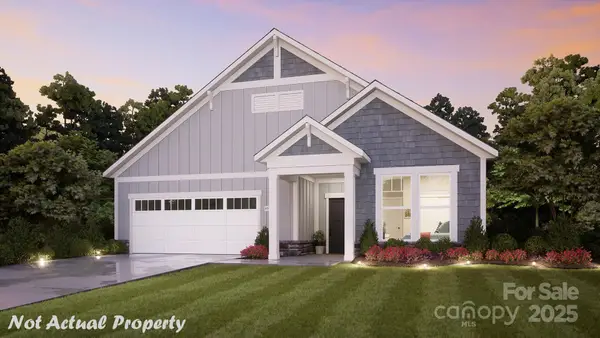 $535,900Active2 beds 2 baths1,769 sq. ft.
$535,900Active2 beds 2 baths1,769 sq. ft.3056 Five Creek Road #35, Charlotte, NC 28213
MLS# 4330364Listed by: PLOWMAN PROPERTIES LLC. - Coming Soon
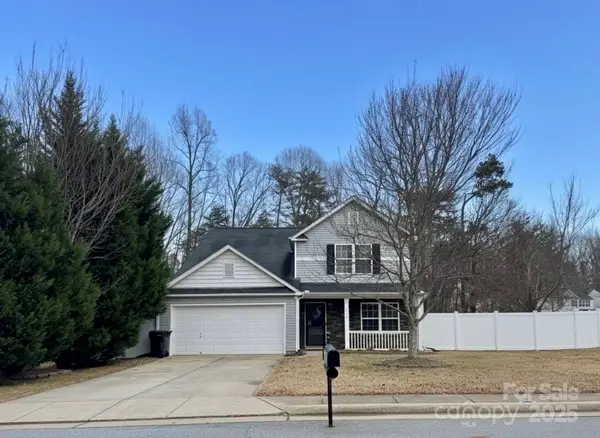 $425,000Coming Soon5 beds 3 baths
$425,000Coming Soon5 beds 3 baths9404 Quilting Bee Lane, Charlotte, NC 28216
MLS# 4330416Listed by: BETTER HOMES AND GARDEN REAL ESTATE PARACLE - New
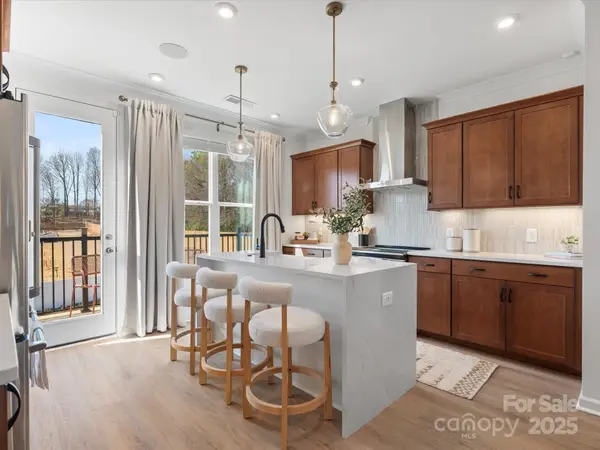 $447,290Active3 beds 4 baths1,760 sq. ft.
$447,290Active3 beds 4 baths1,760 sq. ft.5040 Beirut Drive, Charlotte, NC 28217
MLS# 4330479Listed by: TRI POINTE HOMES INC - Open Sat, 12 to 2pmNew
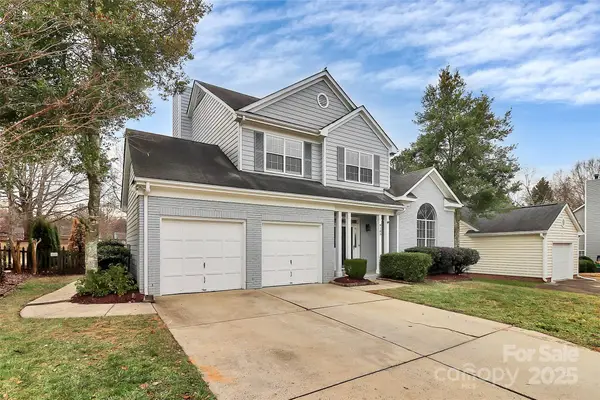 $410,000Active3 beds 3 baths1,842 sq. ft.
$410,000Active3 beds 3 baths1,842 sq. ft.9105 Clifton Meadow Drive, Matthews, NC 28105
MLS# 4329394Listed by: KELLER WILLIAMS CONNECTED - New
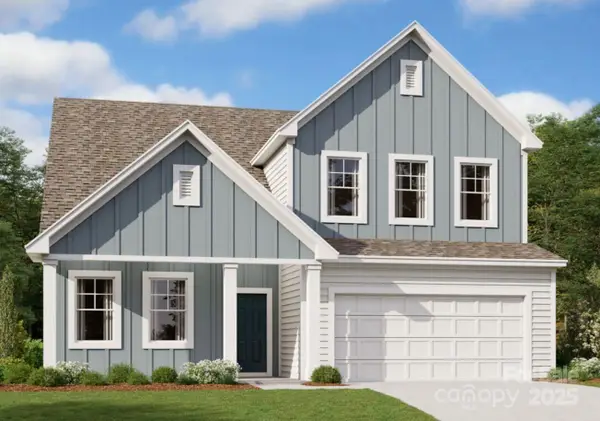 $539,990Active4 beds 3 baths2,364 sq. ft.
$539,990Active4 beds 3 baths2,364 sq. ft.12124 Avienmore Drive, Charlotte, NC 28278
MLS# 4330103Listed by: M/I HOMES - New
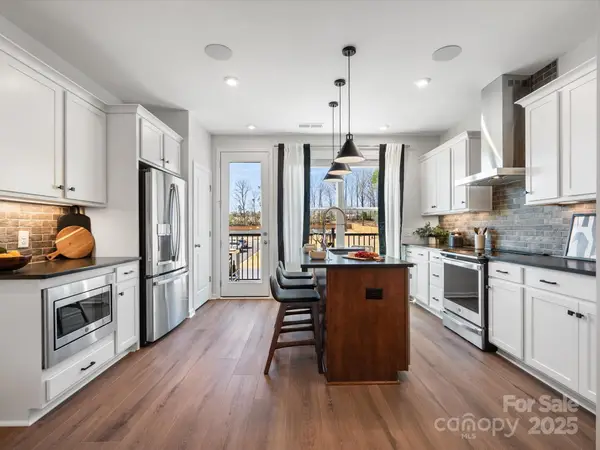 $388,490Active2 beds 3 baths1,421 sq. ft.
$388,490Active2 beds 3 baths1,421 sq. ft.5036 Beirut Drive, Charlotte, NC 28217
MLS# 4330443Listed by: TRI POINTE HOMES INC - New
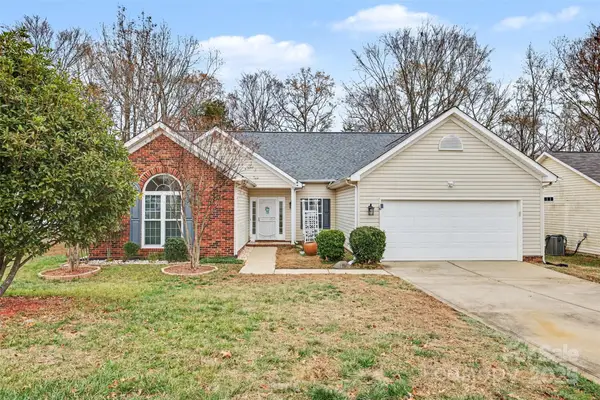 $395,000Active4 beds 2 baths1,915 sq. ft.
$395,000Active4 beds 2 baths1,915 sq. ft.8907 Steelechase Drive, Charlotte, NC 28273
MLS# 4319294Listed by: KELLER WILLIAMS SOUTH PARK - New
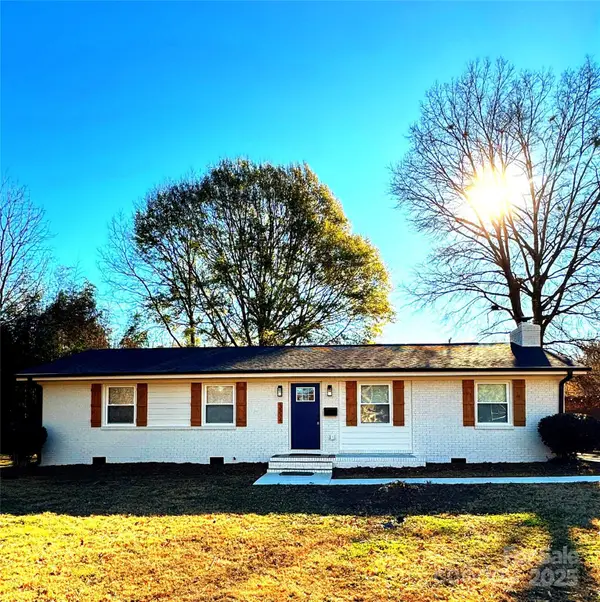 $474,900Active3 beds 2 baths1,274 sq. ft.
$474,900Active3 beds 2 baths1,274 sq. ft.3334 Sudbury Road, Charlotte, NC 28205
MLS# 4330390Listed by: LISTWITHFREEDOM.COM INC
