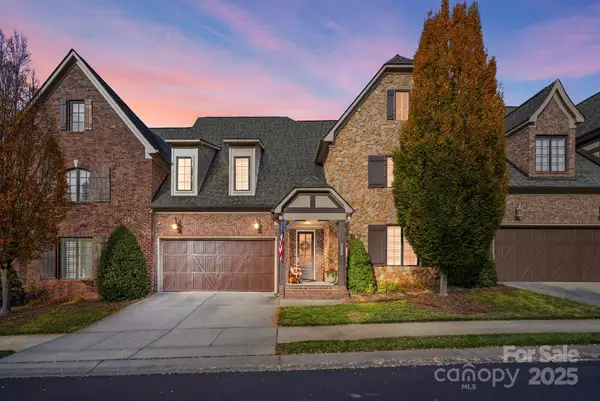5917 Quail Hollow Road #A, Charlotte, NC 28210
Local realty services provided by:ERA Live Moore
Listed by: daniel fisher, rebecca fisher
Office: fisher herman realty llc.
MLS#:4321912
Source:CH
Price summary
- Price:$312,000
- Price per sq. ft.:$204.46
About this home
Beautiful move-in-ready SouthPark area end-unit lives like a townhome! Step inside to luxury plank flooring that flows throughout the main level. The light-filled living room features built-in shelving and an electric fireplace — perfect for cozy evenings. Dining room seamlessly connects to a gourmet kitchen boasting granite counters, stainless steel appliances, an abundance of cabinetry, and a large pantry for making your favorite meals. The sunny breakfast nook opens directly to the private patio — ideal for morning coffee and catching up on the news. A stylish powder room, convenient drop-zone entry, and stairwell laundry complete the main floor. Upstairs, three generously sized bedrooms all include ceiling fans for year-round comfort. The oversized primary suite easily fits a king bed and offers a private en-suite bath plus great closet space. The two additional bedrooms share a clean, bright hall bath and enjoy large windows that let in plenty of natural light. A huge walk-in storage closet at the top of the stairs, combined with an exclusive 6×13 lockable outdoor storage unit, gives you more storage than most single-family homes in the area. Two large patios extend your living space outdoors with plenty of room for quiet morning coffee, grilling, or umbrella-shaded dining with your favorite crowd of friends. Dues cover water, sewer, trash, landscaping, pool maintenance, exterior upkeep, and roof. Nearby Charlotte parks and expanding greenway trail network provide endless options to run, bike, walk and relax. Great local shops, top-rated schools, restaurants, bars, and services perfectly complement your vibrant urban Charlotte lifestyle — just 4 miles to Uptown and 12 miles to CLT International Airport. This home and location have so much to offer. Come see it for yourself today!
Contact an agent
Home facts
- Year built:1968
- Listing ID #:4321912
- Updated:November 26, 2025 at 12:09 PM
Rooms and interior
- Bedrooms:3
- Total bathrooms:3
- Full bathrooms:2
- Half bathrooms:1
- Living area:1,526 sq. ft.
Heating and cooling
- Cooling:Central Air
Structure and exterior
- Year built:1968
- Building area:1,526 sq. ft.
Schools
- High school:South Mecklenburg
- Elementary school:Beverly Woods
Utilities
- Sewer:Public Sewer
Finances and disclosures
- Price:$312,000
- Price per sq. ft.:$204.46
New listings near 5917 Quail Hollow Road #A
- Open Sat, 10am to 5pmNew
 $305,990Active3 beds 3 baths1,567 sq. ft.
$305,990Active3 beds 3 baths1,567 sq. ft.5021 Stevedore Way, Charlotte, NC 28269
MLS# 4325705Listed by: NVR HOMES, INC./RYAN HOMES - Open Sat, 10am to 5pmNew
 $279,990Active3 beds 3 baths1,576 sq. ft.
$279,990Active3 beds 3 baths1,576 sq. ft.8016 Sinnet Place, Charlotte, NC 28269
MLS# 4325707Listed by: NVR HOMES, INC./RYAN HOMES - Open Wed, 1 to 3pmNew
 $377,990Active3 beds 3 baths1,912 sq. ft.
$377,990Active3 beds 3 baths1,912 sq. ft.11117 Emerson Landing Drive, Charlotte, NC 28216
MLS# 4325701Listed by: NVR HOMES, INC./RYAN HOMES - Open Sat, 10am to 5pmNew
 $299,990Active3 beds 3 baths1,567 sq. ft.
$299,990Active3 beds 3 baths1,567 sq. ft.5005 Stevedore Way, Charlotte, NC 28269
MLS# 4325704Listed by: NVR HOMES, INC./RYAN HOMES - New
 $225,000Active2 beds 2 baths1,049 sq. ft.
$225,000Active2 beds 2 baths1,049 sq. ft.6042 Crape Myrtle Lane, Charlotte, NC 28216
MLS# 4325021Listed by: DASH CAROLINA - Open Wed, 1 to 3pmNew
 $392,990Active3 beds 3 baths1,912 sq. ft.
$392,990Active3 beds 3 baths1,912 sq. ft.11113 Emerson Landing Drive, Charlotte, NC 28216
MLS# 4325698Listed by: NVR HOMES, INC./RYAN HOMES - Coming Soon
 $125,000Coming Soon2 beds 2 baths
$125,000Coming Soon2 beds 2 baths6234 Rosecroft Drive, Charlotte, NC 28215
MLS# 4325502Listed by: NESTLEWOOD REALTY, LLC - New
 $270,000Active3 beds 2 baths991 sq. ft.
$270,000Active3 beds 2 baths991 sq. ft.1208 Eagle Ridge Drive, Charlotte, NC 28214
MLS# 4325673Listed by: WILCOX REAL ESTATE GROUP - Coming Soon
 $1,050,000Coming Soon5 beds 4 baths
$1,050,000Coming Soon5 beds 4 baths3212 Nancy Creek Road, Charlotte, NC 28270
MLS# 4323267Listed by: UNITED REAL ESTATE-QUEEN CITY - New
 $1,095,000Active3 beds 3 baths3,354 sq. ft.
$1,095,000Active3 beds 3 baths3,354 sq. ft.5212 Shepley Court, Charlotte, NC 28226
MLS# 4324780Listed by: UNITED REAL ESTATE-QUEEN CITY
