5946 Ardrey Kell Road, Charlotte, NC 28277
Local realty services provided by:ERA Live Moore
Listed by:abigail hines
Office:the agency - charlotte
MLS#:4258861
Source:CH
5946 Ardrey Kell Road,Charlotte, NC 28277
$615,000
- 4 Beds
- 4 Baths
- 2,051 sq. ft.
- Townhouse
- Active
Price summary
- Price:$615,000
- Price per sq. ft.:$299.85
- Monthly HOA dues:$266.67
About this home
Welcome to effortless luxury in the heart of South Charlotte’s vibrant Waverly community! This stunning 4-bedroom, 3.5-bath townhome combines modern elegance with thoughtful design across three beautifully finished levels. Boasting over 2,050 square feet of refined living space, this home offers a bright, open-concept main level with rich wood floors, a gourmet kitchen ft. an expansive island, spacious living and dining areas perfect for entertaining.
The upper level hosts a primary suite complete with an en-suite bath and generous walk-in closet, along with two additional bedrooms and a full bath. A versatile third-floor suite provides a perfect bed/bonus space with its own full bath.
Enjoy the convenience of a rear attached two-car garage, and low-maintenance living with lawn care included. Located just steps from Waverly’s premier shopping, dining, and entertainment options, and zoned for top-rated schools, this home offers upscale urban living with a neighborhood feel.
Contact an agent
Home facts
- Year built:2021
- Listing ID #:4258861
- Updated:September 28, 2025 at 01:16 PM
Rooms and interior
- Bedrooms:4
- Total bathrooms:4
- Full bathrooms:3
- Half bathrooms:1
- Living area:2,051 sq. ft.
Heating and cooling
- Heating:Forced Air, Natural Gas
Structure and exterior
- Roof:Shingle
- Year built:2021
- Building area:2,051 sq. ft.
- Lot area:0.09 Acres
Schools
- High school:Providence
- Elementary school:Rea Farms STEAM Academy
Utilities
- Sewer:Public Sewer
Finances and disclosures
- Price:$615,000
- Price per sq. ft.:$299.85
New listings near 5946 Ardrey Kell Road
- Coming Soon
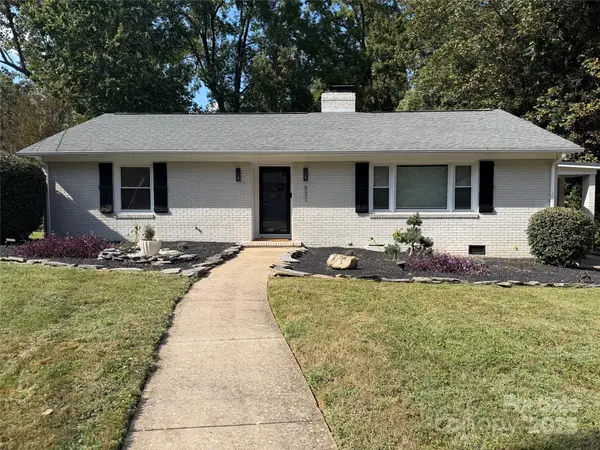 $549,900Coming Soon3 beds 2 baths
$549,900Coming Soon3 beds 2 baths931 Hickory Nut Street, Charlotte, NC 28205
MLS# 4306736Listed by: RE/MAX EXECUTIVE - New
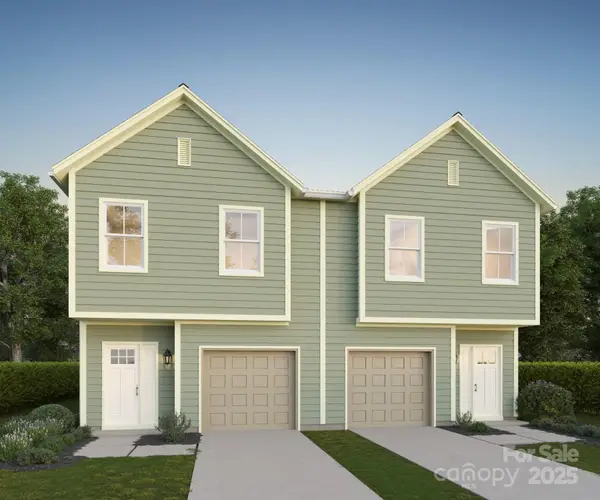 $650,000Active6 beds 6 baths3,400 sq. ft.
$650,000Active6 beds 6 baths3,400 sq. ft.9717 Misenheimer Road #5A/5B, Charlotte, NC 28215
MLS# 4279000Listed by: RED CEDAR REALTY LLC - New
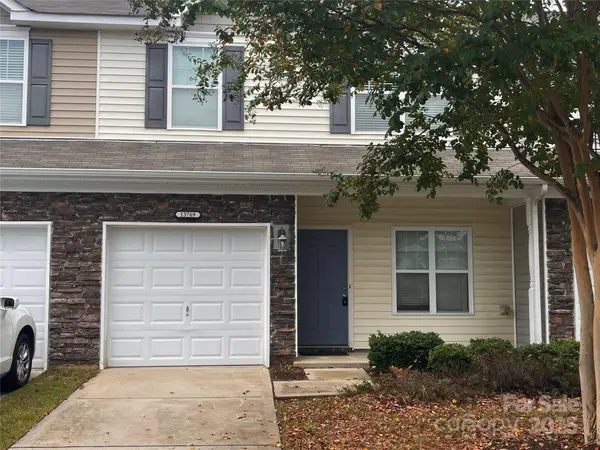 $325,000Active3 beds 3 baths1,735 sq. ft.
$325,000Active3 beds 3 baths1,735 sq. ft.13769 Singleleaf Lane, Charlotte, NC 28278
MLS# 4305698Listed by: VAS REALTY LLC - New
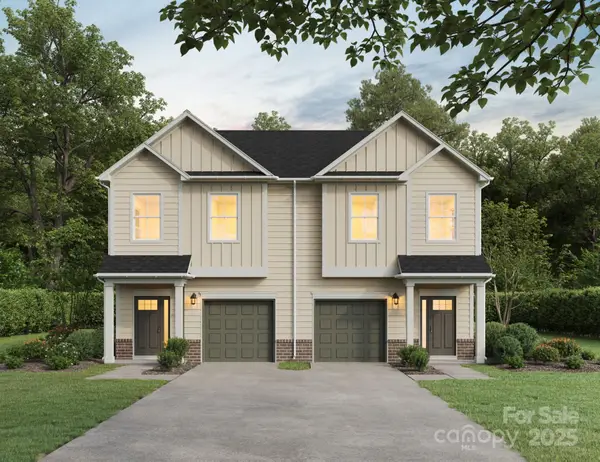 $329,990Active3 beds 3 baths1,500 sq. ft.
$329,990Active3 beds 3 baths1,500 sq. ft.7304 Boswell Road #2A, Charlotte, NC 28215
MLS# 4307042Listed by: KELLER WILLIAMS SOUTH PARK - New
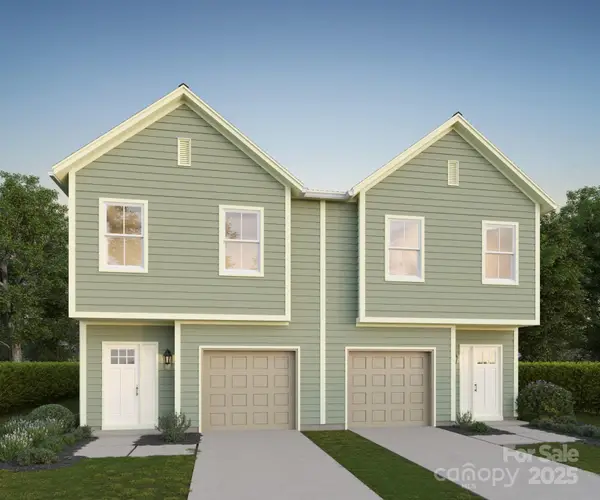 $329,990Active3 beds 3 baths1,700 sq. ft.
$329,990Active3 beds 3 baths1,700 sq. ft.7312 Boswell Road #1A, Charlotte, NC 28208
MLS# 4307048Listed by: KELLER WILLIAMS SOUTH PARK - New
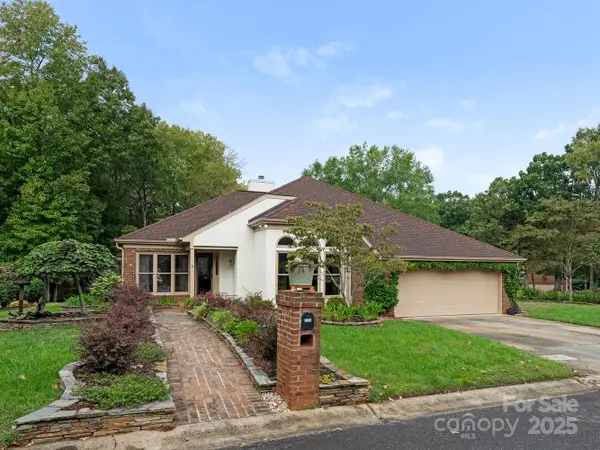 $650,000Active3 beds 2 baths2,110 sq. ft.
$650,000Active3 beds 2 baths2,110 sq. ft.5124 Tedorill Lane, Charlotte, NC 28226
MLS# 4299914Listed by: CORCORAN HM PROPERTIES - New
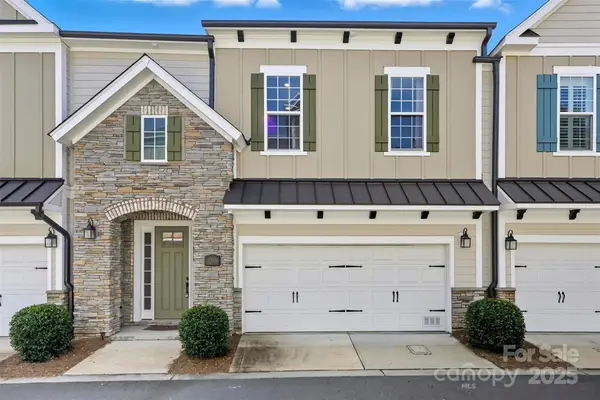 $650,000Active3 beds 4 baths2,536 sq. ft.
$650,000Active3 beds 4 baths2,536 sq. ft.9209 Colin Crossing Court, Charlotte, NC 28277
MLS# 4305863Listed by: KSH REALTY LLC - New
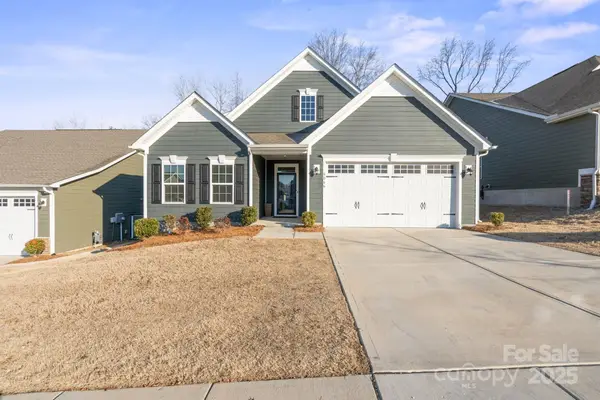 $520,000Active3 beds 3 baths2,626 sq. ft.
$520,000Active3 beds 3 baths2,626 sq. ft.5066 Summer Surprise Lane, Charlotte, NC 28215
MLS# 4306969Listed by: NEXTHOME WORLD CLASS - Coming Soon
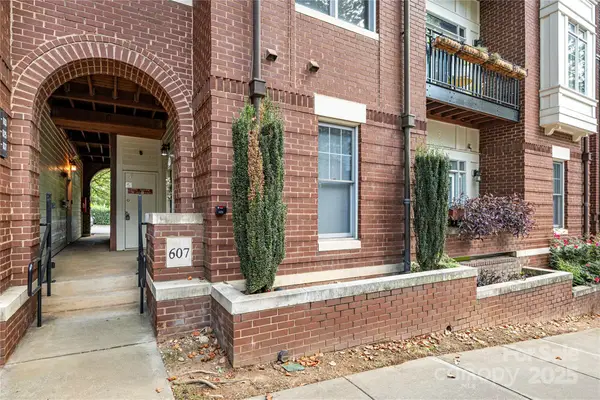 $300,000Coming Soon1 beds 2 baths
$300,000Coming Soon1 beds 2 baths613 Garden District Drive, Charlotte, NC 28202
MLS# 4307046Listed by: HIGHGARDEN REAL ESTATE - New
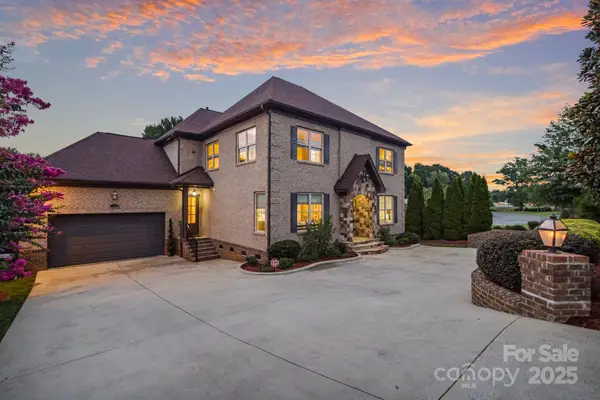 $1,500,000Active6 beds 7 baths5,025 sq. ft.
$1,500,000Active6 beds 7 baths5,025 sq. ft.17136 Carolina Academy Road, Charlotte, NC 28277
MLS# 4307140Listed by: EXP REALTY LLC BALLANTYNE
