6016 Knight Crest Court, Charlotte, NC 28210
Local realty services provided by:ERA Live Moore
Listed by:lisa whetstone
Office:dickens mitchener & associates inc
MLS#:4301477
Source:CH
6016 Knight Crest Court,Charlotte, NC 28210
$1,149,500
- 3 Beds
- 4 Baths
- 3,214 sq. ft.
- Townhouse
- Active
Price summary
- Price:$1,149,500
- Price per sq. ft.:$357.65
- Monthly HOA dues:$454
About this home
Experience luxury living in this exceptional, fully remodeled townhome in desirable SouthPark. Move-in ready with all upgraded features including solid oak flooring, elegant lighting fixtures, custom shutters, and distinctive cabinetry. The chef’s kitchen with Thermador, Monogram, Cove, and XO appliances, along with a filtered water system makes cooking and entertaining a pleasure. The kitchen’s custom cabinetry and large quartzite-topped island with seating can be the centerpiece for your next entertaining event or family gathering. Step out to the private stone patio with a mood-setting Modern Flames fireplace and space for pets to enjoy the outdoors. The main level living room offers a custom fireplace and beautiful landscape views through the bay window. The main-level primary suite boasts his and hers closets as well as a spacious updated bath with polished nickel fixtures, an alcove soaking tub and large shower. The open stairway to the second level has the elegance of judges paneling and solid oak stairs, leading to two more generous bedrooms with walk-in closets and updated baths. A large upstairs living room with built-in speakers can be the scene of your next game day experience or your family movie night. An additional flex space is yours to define, from extra storage to gym, office, or nursery. Windows abound filling the home with natural light. Outside the attached two-car garage with epoxy floor and ample storage along with a long driveway offers parking for multiple cars. Discover this surprising location offering an easy walk to restaurants and shopping including SouthPark Mall!
Contact an agent
Home facts
- Year built:1999
- Listing ID #:4301477
- Updated:October 28, 2025 at 04:58 AM
Rooms and interior
- Bedrooms:3
- Total bathrooms:4
- Full bathrooms:3
- Half bathrooms:1
- Living area:3,214 sq. ft.
Heating and cooling
- Cooling:Central Air
- Heating:Forced Air
Structure and exterior
- Year built:1999
- Building area:3,214 sq. ft.
- Lot area:0.24 Acres
Schools
- High school:South Mecklenburg
- Elementary school:Beverly Woods
Utilities
- Sewer:Public Sewer
Finances and disclosures
- Price:$1,149,500
- Price per sq. ft.:$357.65
New listings near 6016 Knight Crest Court
- New
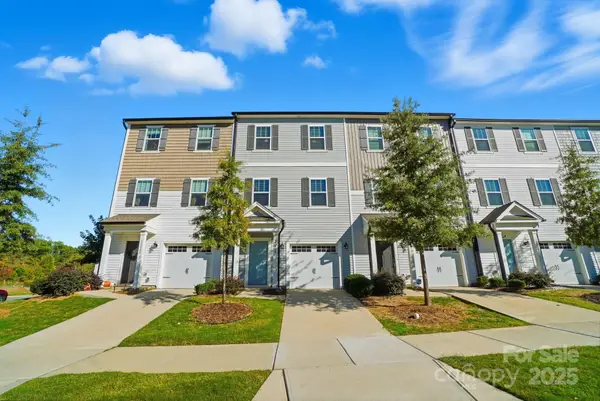 $325,000Active3 beds 3 baths1,400 sq. ft.
$325,000Active3 beds 3 baths1,400 sq. ft.12009 Chesapeake Mallard Drive, Charlotte, NC 28262
MLS# 4316650Listed by: KELLER WILLIAMS ADVANTAGE - Coming Soon
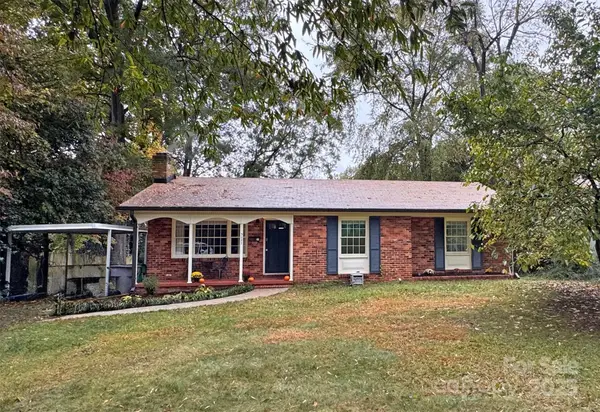 $500,000Coming Soon3 beds 2 baths
$500,000Coming Soon3 beds 2 baths3027 Telford Place, Charlotte, NC 28205
MLS# 4316664Listed by: SERHANT - Coming Soon
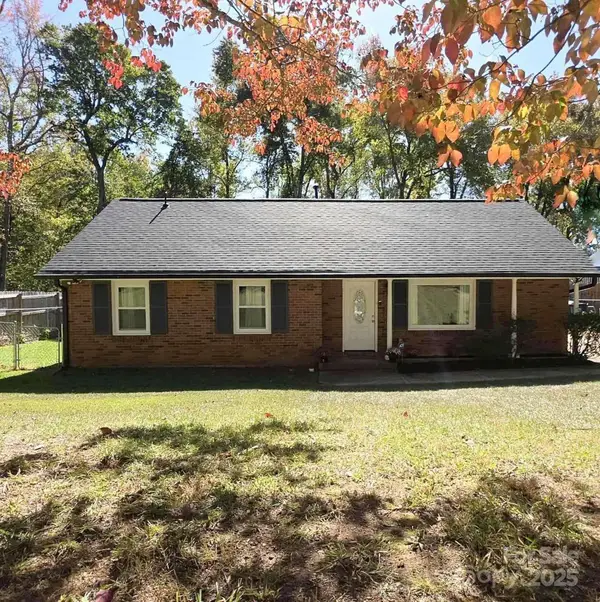 $480,000Coming Soon3 beds 3 baths
$480,000Coming Soon3 beds 3 baths10517 Starwood Drive, Charlotte, NC 28215
MLS# 4316588Listed by: CF INC. - New
 $830,000Active3 beds 4 baths1,825 sq. ft.
$830,000Active3 beds 4 baths1,825 sq. ft.1240 Minter Place, Charlotte, NC 28203
MLS# 4316440Listed by: COSTELLO REAL ESTATE AND INVESTMENTS LLC - New
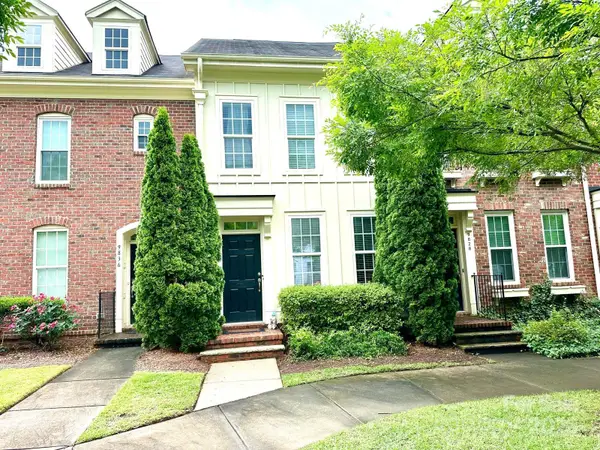 $359,900Active2 beds 3 baths1,190 sq. ft.
$359,900Active2 beds 3 baths1,190 sq. ft.9832 Longstone Lane, Charlotte, NC 28277
MLS# 4316450Listed by: PARADISE REALTY - New
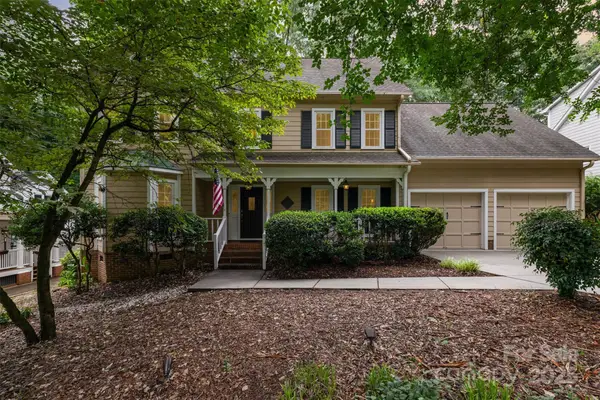 $700,000Active4 beds 3 baths2,613 sq. ft.
$700,000Active4 beds 3 baths2,613 sq. ft.9924 Hanover Hollow Drive, Charlotte, NC 28210
MLS# 4316773Listed by: KELLER WILLIAMS SOUTH PARK - New
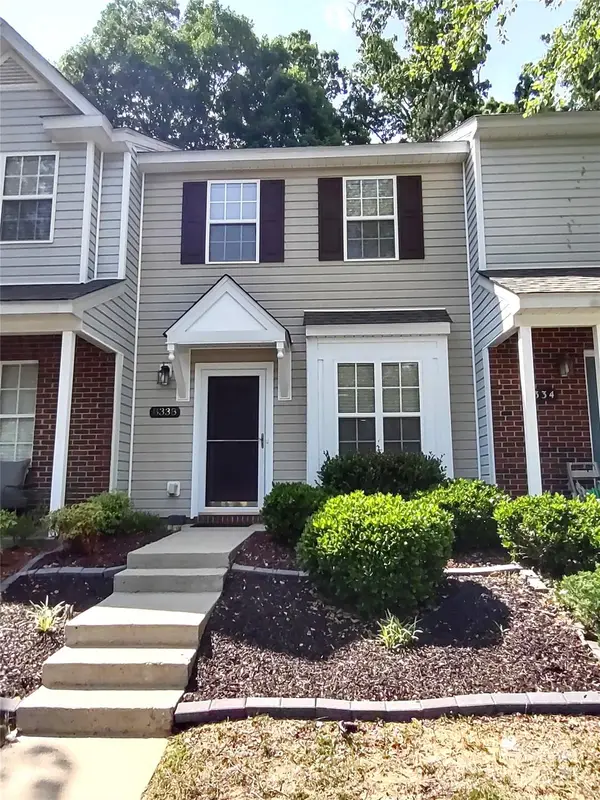 $235,000Active2 beds 2 baths1,050 sq. ft.
$235,000Active2 beds 2 baths1,050 sq. ft.8338 Rudolph Road, Charlotte, NC 28216
MLS# 4316793Listed by: TOUCHPOINT PROPERTY MANAGEMENT - Coming Soon
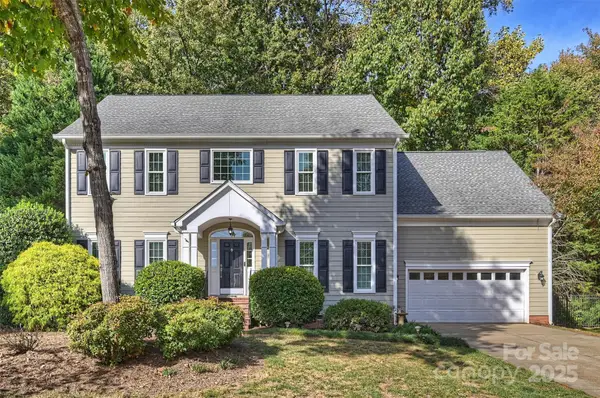 $925,000Coming Soon4 beds 4 baths
$925,000Coming Soon4 beds 4 baths5604 Flowering Dogwood Lane, Charlotte, NC 28270
MLS# 4297340Listed by: HELEN ADAMS REALTY - New
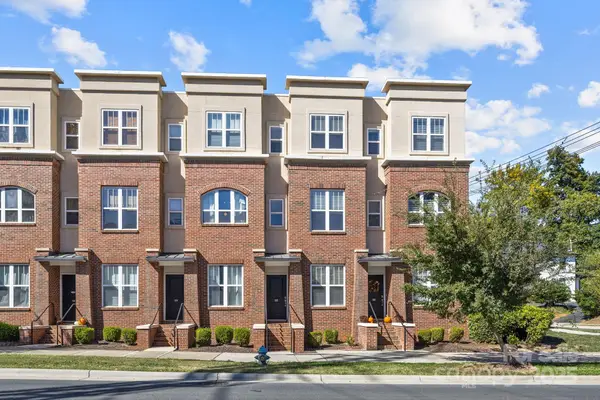 $450,000Active1242 beds 3 baths1,242 sq. ft.
$450,000Active1242 beds 3 baths1,242 sq. ft.1302 Kenilworth Avenue #112, Charlotte, NC 28203
MLS# 4310265Listed by: DICKENS MITCHENER & ASSOCIATES INC - New
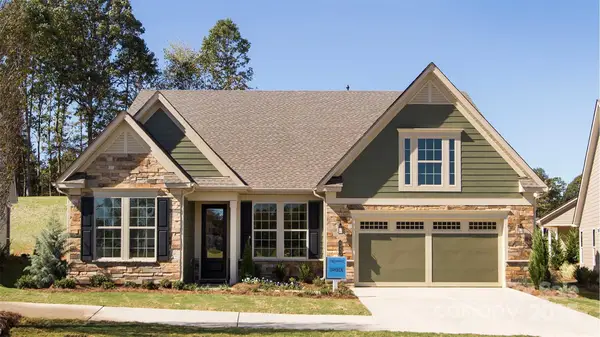 $729,600Active3 beds 3 baths2,413 sq. ft.
$729,600Active3 beds 3 baths2,413 sq. ft.8945 Silver Springs Court, Charlotte, NC 28215
MLS# 4316649Listed by: MCLENDON REAL ESTATE PARTNERS LLC
