6121 Berryhill Towns Drive, Charlotte, NC 28270
Local realty services provided by:ERA Sunburst Realty
Listed by: scott sofsian, ashley sofsian
Office: premier sotheby's international realty
MLS#:4304143
Source:CH
6121 Berryhill Towns Drive,Charlotte, NC 28270
$1,335,000
- 3 Beds
- 4 Baths
- 3,293 sq. ft.
- Townhouse
- Active
Price summary
- Price:$1,335,000
- Price per sq. ft.:$405.41
- Monthly HOA dues:$300
About this home
Experience an elevated opportunity in South Charlotte with this nearly new end-unit townhome, completed in 2024 and located minutes from SouthPark with convenient access to Uptown. Situated in The Towns at Berryhill, this residence exemplifies the lock-and-leave lifestyle without compromising on luxury or design. Constructed by Kinger Homes, the home blends timeless Tudor-style architecture with refined modern interiors across three well-designed levels. The open-concept main living space features a professionally appointed kitchen equipped with a Wolf gas range, custom-paneled refrigerator and freezer, wine cooler and tailored cabinetry. Thoughtful enhancements include curated accent walls and designer lighting fixtures. A private third-floor suite offers ideal flexibility for guests, multigenerational living or a dedicated home office. Outdoor living is maximized with two private spaces: a gated rear courtyard and a spacious upper-level balcony. Additional highlights include an attached two-car garage with electric vehicle charger capability and enhanced storage. The location offers access to premier shopping, dining and lifestyle experiences in SouthPark, with Strawberry Hill Shopping Center just a short walk away for groceries, dining and local conveniences including veterinary care and boutique services.
Contact an agent
Home facts
- Year built:2024
- Listing ID #:4304143
- Updated:November 13, 2025 at 03:16 PM
Rooms and interior
- Bedrooms:3
- Total bathrooms:4
- Full bathrooms:3
- Half bathrooms:1
- Living area:3,293 sq. ft.
Heating and cooling
- Cooling:Central Air
Structure and exterior
- Year built:2024
- Building area:3,293 sq. ft.
- Lot area:0.04 Acres
Schools
- High school:Unspecified
- Elementary school:Unspecified
Utilities
- Sewer:Public Sewer
Finances and disclosures
- Price:$1,335,000
- Price per sq. ft.:$405.41
New listings near 6121 Berryhill Towns Drive
- New
 $339,900Active3 beds 3 baths1,890 sq. ft.
$339,900Active3 beds 3 baths1,890 sq. ft.4924 Acorn Forest Lane, Charlotte, NC 28269
MLS# 4320902Listed by: COLDWELL BANKER REALTY - Coming Soon
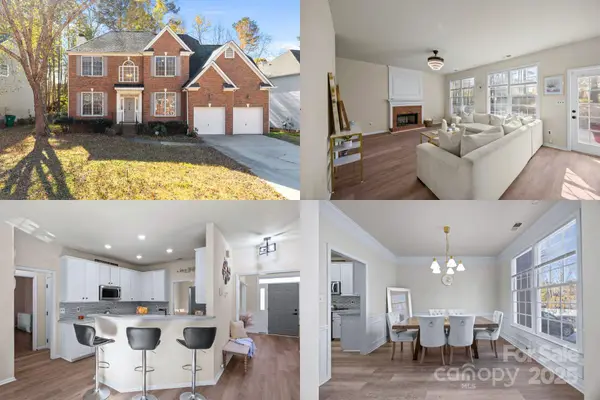 $500,000Coming Soon5 beds 3 baths
$500,000Coming Soon5 beds 3 baths7708 Harrington Woods Road, Charlotte, NC 28269
MLS# 4318940Listed by: KELLER WILLIAMS SOUTH PARK - New
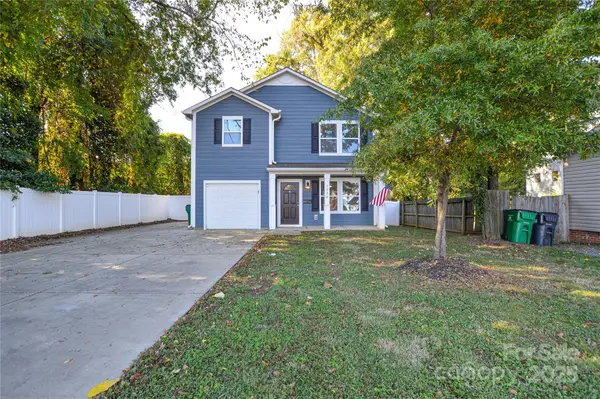 $550,000Active3 beds 3 baths1,645 sq. ft.
$550,000Active3 beds 3 baths1,645 sq. ft.1232 Matheson Avenue, Charlotte, NC 28205
MLS# 4319318Listed by: EXP REALTY LLC BALLANTYNE - New
 $335,000Active3 beds 2 baths1,302 sq. ft.
$335,000Active3 beds 2 baths1,302 sq. ft.3512 Cross Winds Road, Charlotte, NC 28227
MLS# 4320310Listed by: RE/MAX EXECUTIVE - New
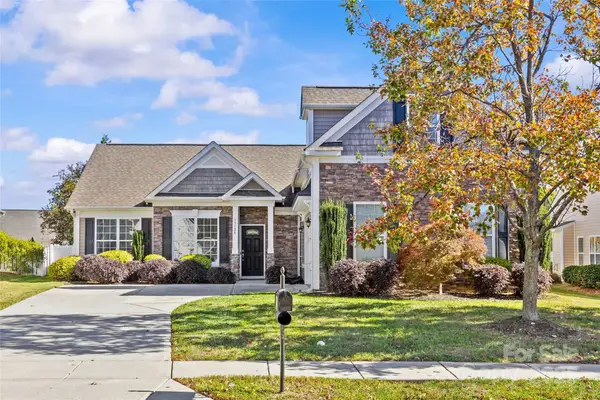 $440,000Active4 beds 2 baths2,004 sq. ft.
$440,000Active4 beds 2 baths2,004 sq. ft.15124 Cavanshire Trail, Charlotte, NC 28278
MLS# 4320478Listed by: BRANDON LAWN REAL ESTATE LLC - New
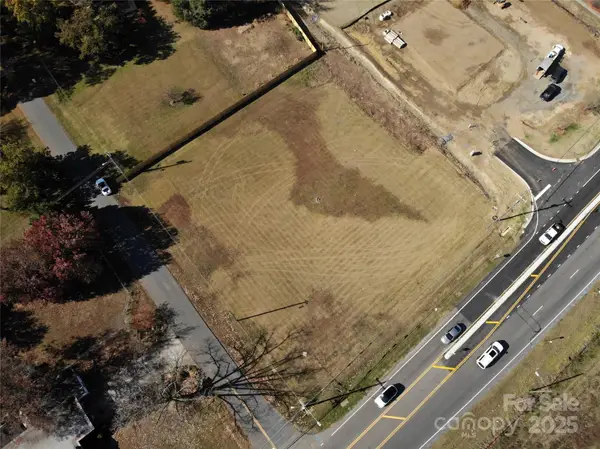 $600,000Active0.88 Acres
$600,000Active0.88 Acres4402 Riverdale Drive, Charlotte, NC 28273
MLS# 4320519Listed by: HELEN ADAMS REALTY - Coming Soon
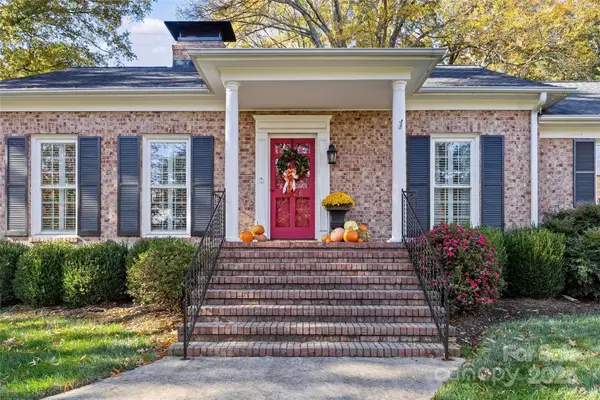 $875,000Coming Soon3 beds 2 baths
$875,000Coming Soon3 beds 2 baths7526 Whistlestop Road, Charlotte, NC 28210
MLS# 4320702Listed by: COMPASS - New
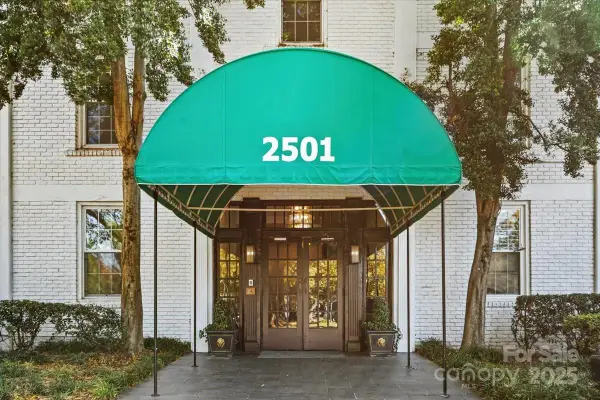 $289,500Active1 beds 1 baths954 sq. ft.
$289,500Active1 beds 1 baths954 sq. ft.2501 Roswell Avenue #106, Charlotte, NC 28209
MLS# 4320865Listed by: YANCEY REALTY, LLC - Coming Soon
 $350,000Coming Soon3 beds 3 baths
$350,000Coming Soon3 beds 3 baths2719 Willow Street, Charlotte, NC 28208
MLS# 4321013Listed by: EXP REALTY LLC BALLANTYNE - New
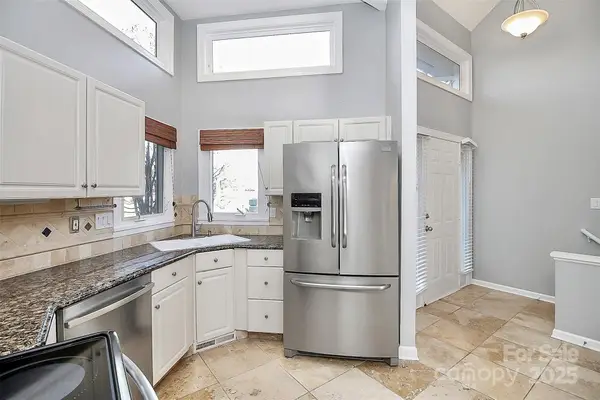 $315,000Active3 beds 4 baths1,686 sq. ft.
$315,000Active3 beds 4 baths1,686 sq. ft.13932 Queens Harbor Road, Charlotte, NC 28278
MLS# 4321119Listed by: EXP REALTY LLC BALLANTYNE
