626 N Graham Street #309, Charlotte, NC 28202
Local realty services provided by:ERA Sunburst Realty
Listed by: chris phillis
Office: exp realty llc. ballantyne
MLS#:4296957
Source:CH
Price summary
- Price:$290,000
- Price per sq. ft.:$391.89
- Monthly HOA dues:$300
About this home
Beautiful industrial-style condo w/ stunning skyline views! This 3rd-floor unit, situated on the southwest corner of the building, features windows along two walls for excellent natural lighting. The interior boasts impressive 13-foot ceilings with exposed brick walls and ductwork, complemented by polished concrete floors for easy maintenance.
Several recent updates, including granite kitchen countertops with bar-top seating, a bathroom renovation in 2023 with a modern soaking tub, tile shower, tile floor and vanity. Hot water heater replaced in 2024. With its character, charm, and contemporary updates, this space blends industrial edge with modern comfort. HOA includes water/sewer & trash removal.
Located in Charlotte's highly walkable 4th Ward (walk score of 89), residents enjoy quick access to corporate offices in Uptown, the arts & entertainment district, and major sporting & concert venues like BofA Stadium (NFL & MLS) and the Spectrum Center (NBA). You'll also find local shops, eateries, 4th Ward Park, and convenient access to I-277 nearby.
This home has a proven track record as a successful Airbnb and could be a great option for mid-term rentals for traveling professionals or long-term rentals. Whether you're seeking a primary residence, a long-term rental, or a proven Airbnb investment, this home offers incredible flexibility. Its successful rental history makes it an excellent choice for short stays, mid-term rentals for traveling professionals, or steady long-term income.
Contact an agent
Home facts
- Year built:2004
- Listing ID #:4296957
- Updated:December 19, 2025 at 04:44 PM
Rooms and interior
- Bedrooms:1
- Total bathrooms:1
- Full bathrooms:1
- Living area:740 sq. ft.
Heating and cooling
- Heating:Forced Air
Structure and exterior
- Roof:Flat
- Year built:2004
- Building area:740 sq. ft.
Schools
- High school:Myers Park
- Elementary school:Bruns Avenue
Utilities
- Sewer:Public Sewer
Finances and disclosures
- Price:$290,000
- Price per sq. ft.:$391.89
New listings near 626 N Graham Street #309
- New
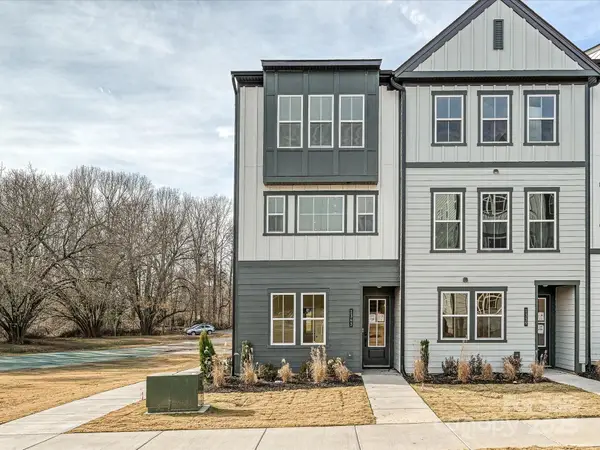 $538,414Active4 beds 4 baths2,096 sq. ft.
$538,414Active4 beds 4 baths2,096 sq. ft.1343 Sandstar Lane, Charlotte, NC 28226
MLS# 4330646Listed by: TRI POINTE HOMES INC - New
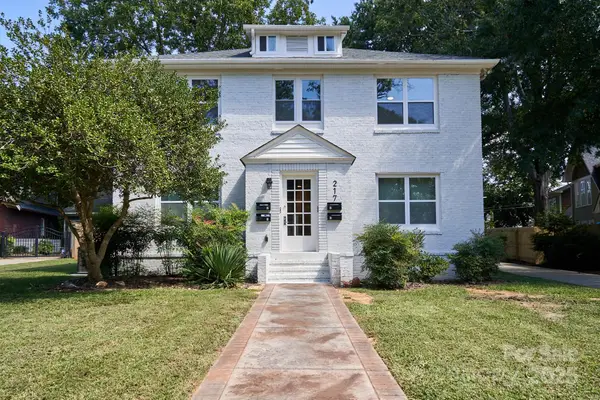 $1,865,000Active4 beds 4 baths3,093 sq. ft.
$1,865,000Active4 beds 4 baths3,093 sq. ft.217 Circle Avenue, Charlotte, NC 28207
MLS# 4328741Listed by: COMPASS - Open Sat, 11am to 1pmNew
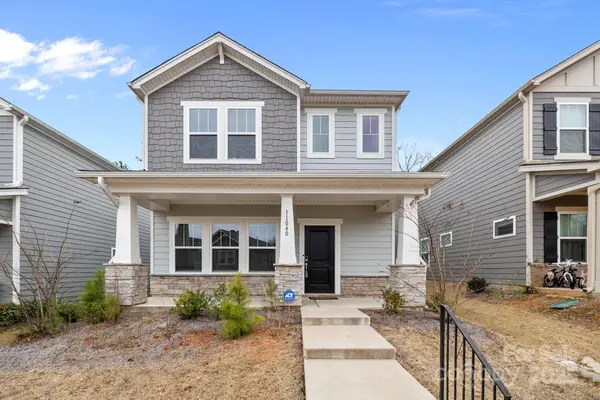 $409,000Active3 beds 3 baths1,910 sq. ft.
$409,000Active3 beds 3 baths1,910 sq. ft.11040 Broadbent Court, Charlotte, NC 28278
MLS# 4329715Listed by: REDFIN CORPORATION - New
 $315,000Active3 beds 3 baths1,966 sq. ft.
$315,000Active3 beds 3 baths1,966 sq. ft.3434 Charterhall Lane, Charlotte, NC 28215
MLS# 4330363Listed by: PREMIER SOUTH - Coming Soon
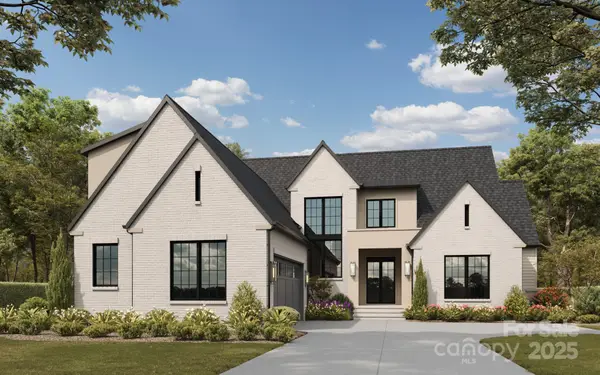 $2,475,000Coming Soon5 beds 5 baths
$2,475,000Coming Soon5 beds 5 baths4448 Halstead Drive, Charlotte, NC 28209
MLS# 4330380Listed by: NORTHSTAR REAL ESTATE, LLC - New
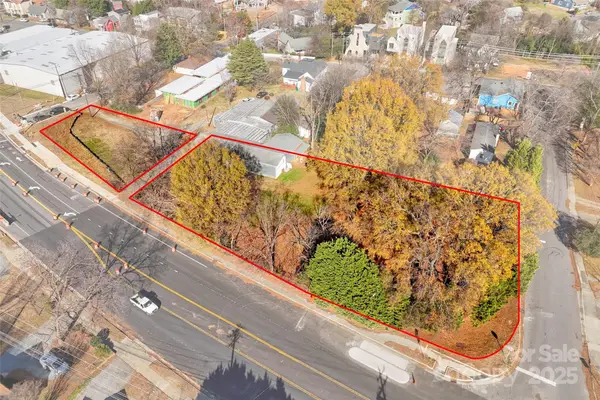 $2,550,000Active1.1 Acres
$2,550,000Active1.1 Acres00 Matheson Avenue, Charlotte, NC 28205
MLS# 4330399Listed by: UNITED COUNTRY REAL ESTATE - THE MCLEMORE GROUP - Open Sat, 11am to 1pmNew
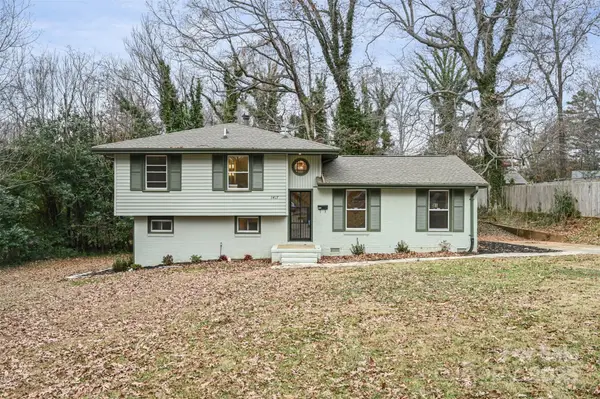 $585,000Active4 beds 2 baths1,819 sq. ft.
$585,000Active4 beds 2 baths1,819 sq. ft.3417 Sudbury Road, Charlotte, NC 28205
MLS# 4330473Listed by: EXP REALTY LLC BALLANTYNE - Open Sat, 12 to 2pmNew
 $639,000Active5 beds 3 baths3,264 sq. ft.
$639,000Active5 beds 3 baths3,264 sq. ft.12416 Current Drive, Charlotte, NC 28278
MLS# 4330562Listed by: HOWARD HANNA ALLEN TATE CHARLOTTE SOUTH - New
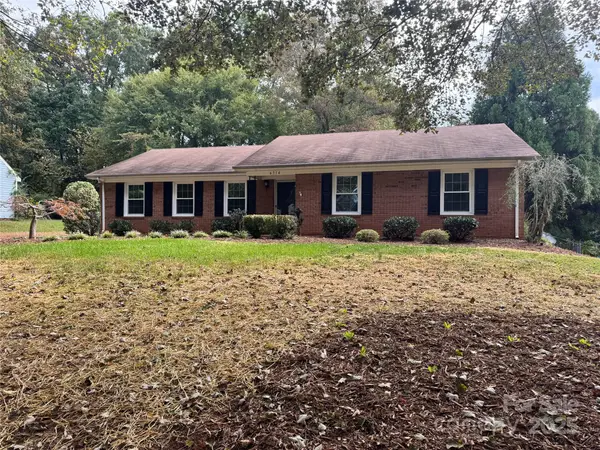 $399,900Active3 beds 2 baths1,806 sq. ft.
$399,900Active3 beds 2 baths1,806 sq. ft.6314 Harrisburg Road, Charlotte, NC 28227
MLS# 4330605Listed by: REALTYNEX - New
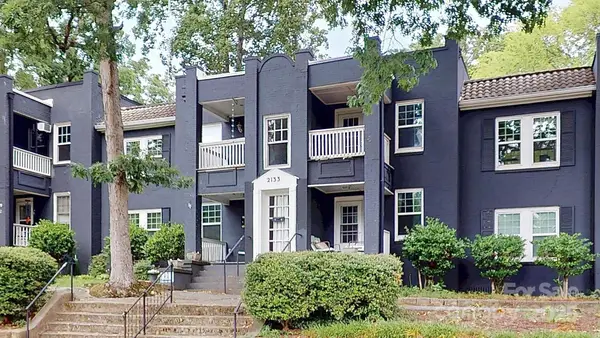 $675,000Active4 beds 2 baths1,653 sq. ft.
$675,000Active4 beds 2 baths1,653 sq. ft.2131 Kirkwood Avenue #8, Charlotte, NC 28203
MLS# 4326906Listed by: MY TOWNHOME
