6523 Point Comfort Lane, Charlotte, NC 28226
Local realty services provided by:ERA Live Moore
Listed by:julie kohlenberg tache
Office:homes with cachet llc.
MLS#:4297368
Source:CH
6523 Point Comfort Lane,Charlotte, NC 28226
$275,000
- 2 Beds
- 3 Baths
- - sq. ft.
- Townhouse
- Sold
Sorry, we are unable to map this address
Price summary
- Price:$275,000
- Monthly HOA dues:$320
About this home
Huge price reduction! Best unit priced to Sell! If you've been waiting for a fully updated, gorgeous townhome listed in South Charlotte under $300k, it's finally here! Situated in the cozy Carmel Heights neighborhood, this 2 BR, 2.5 Bath home checks all the boxes. Perfect for first-time buyer, downsizer, or as an investment, the renovations are seen throughout this entire home. Park in your attached 1-car garage or in open parking out front. The covered front porch keeps visitors dry! Don't like carpet? No problem. Modern gray "Dream Home Ultra Laminate Black Sand" luxury vinyl throughout living areas, hallways, stairs and bedrooms. Large Living Room with gas log fireplace for cozy nights, leads to large Dining Area big enough for your table, hutch and more. The kitchen is to die for - seller made sure to have room to store your small appliances and didn't miss out on any details. Ceiling-height shaker style soft-close white cabinetry with crown moldings and hidden trash/recycling, gray-veined quartz countertops, and GE Profile Black Slate appliances that really impress! The white cabinets and large-format tile in carry through all of the bathrooms. As you go upstairs, you'll love the brand new custom carpet runner - so much style, and safer for pets or sock wearers. The Primary suite is an enormous 21'5"x11'5" with a fully renovated bath - Huge "barn door" fully tiled shower, carries through to clothes drying area and then into your 6'9"x7'3" walk-in closet - WOW! You won't find a Primary like this in many single family homes. The second bedroom is a generous 14x11'9" with ensuite bath and large closet. Laundry is upstairs for your convenience, and the Whirlpool washer/dryer are included. Neutral paint colors, with an pop of accent color in the kitchen. New white blinds throughout the home. So much storage, including under-stair massive storage accessible from powder room and kitchen pantry. Back door walks out onto patio, with open views. Walk from home to the new Publix, Lidl, and around the corner to Carmel Commons. Easy access to 51, 485, airport and multiple routes available to Uptown. Convenient to Ballantye, Southpark, Pineville and so many great restaurants and shopping.
Contact an agent
Home facts
- Year built:2000
- Listing ID #:4297368
- Updated:October 29, 2025 at 02:19 PM
Rooms and interior
- Bedrooms:2
- Total bathrooms:3
- Full bathrooms:2
- Half bathrooms:1
Heating and cooling
- Heating:Forced Air
Structure and exterior
- Year built:2000
Schools
- High school:Ballantyne Ridge
- Elementary school:Endhaven
Utilities
- Sewer:Public Sewer
Finances and disclosures
- Price:$275,000
New listings near 6523 Point Comfort Lane
- New
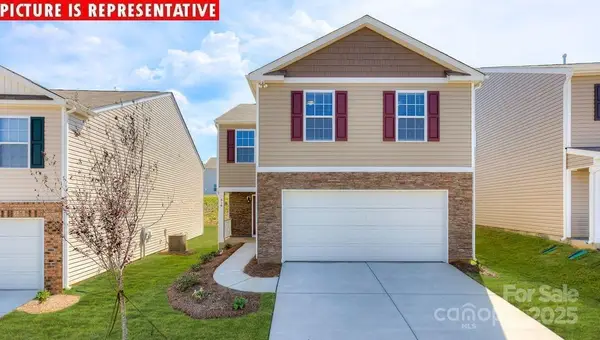 $399,000Active4 beds 3 baths1,927 sq. ft.
$399,000Active4 beds 3 baths1,927 sq. ft.12051 Zazu Way, Charlotte, NC 28215
MLS# 4304155Listed by: DR HORTON INC - New
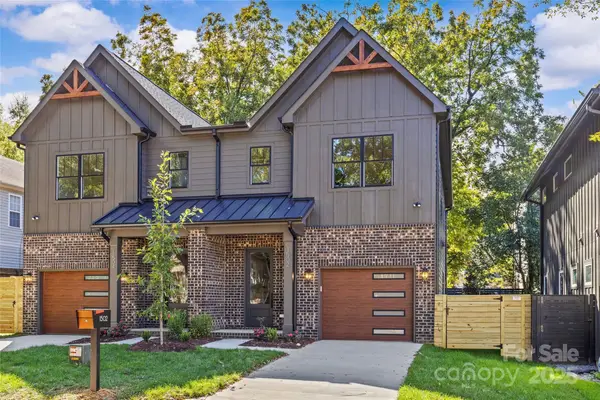 $625,000Active3 beds 3 baths2,137 sq. ft.
$625,000Active3 beds 3 baths2,137 sq. ft.1502 Delane Avenue, Charlotte, NC 28211
MLS# 4314002Listed by: COMPASS - New
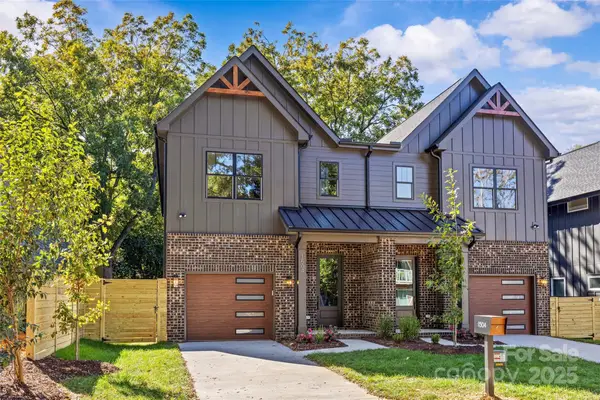 $625,000Active3 beds 3 baths2,137 sq. ft.
$625,000Active3 beds 3 baths2,137 sq. ft.1504 Delane Avenue, Charlotte, NC 28211
MLS# 4314015Listed by: COMPASS - Coming Soon
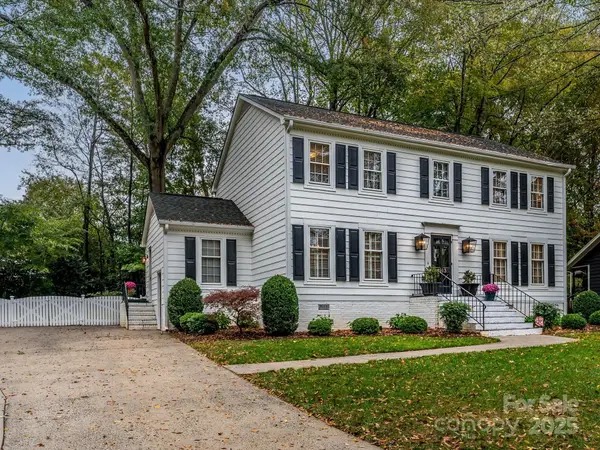 $899,000Coming Soon4 beds 3 baths
$899,000Coming Soon4 beds 3 baths4913 Crooked Oak Lane, Charlotte, NC 28226
MLS# 4314826Listed by: FRENZEL PROPERTIES LLC - New
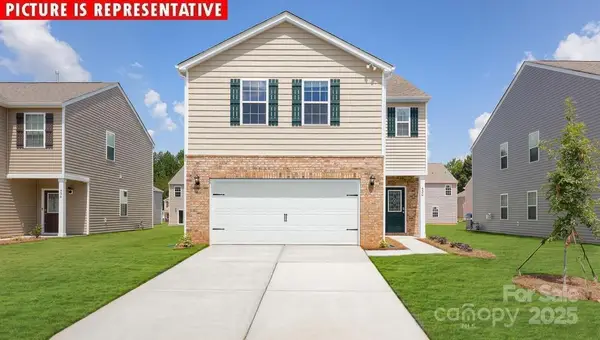 $410,000Active4 beds 3 baths2,174 sq. ft.
$410,000Active4 beds 3 baths2,174 sq. ft.12035 Zazu Way, Charlotte, NC 28215
MLS# 4316287Listed by: DR HORTON INC - New
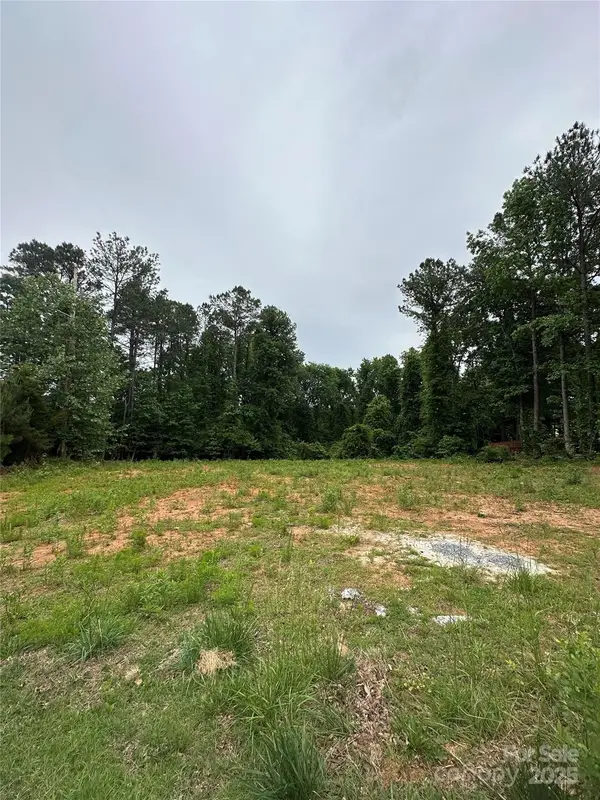 $199,900Active0.3 Acres
$199,900Active0.3 Acres9326 Horseshoe Bend Drive, Charlotte, NC 28208
MLS# 4317205Listed by: EXP REALTY LLC BALLANTYNE - New
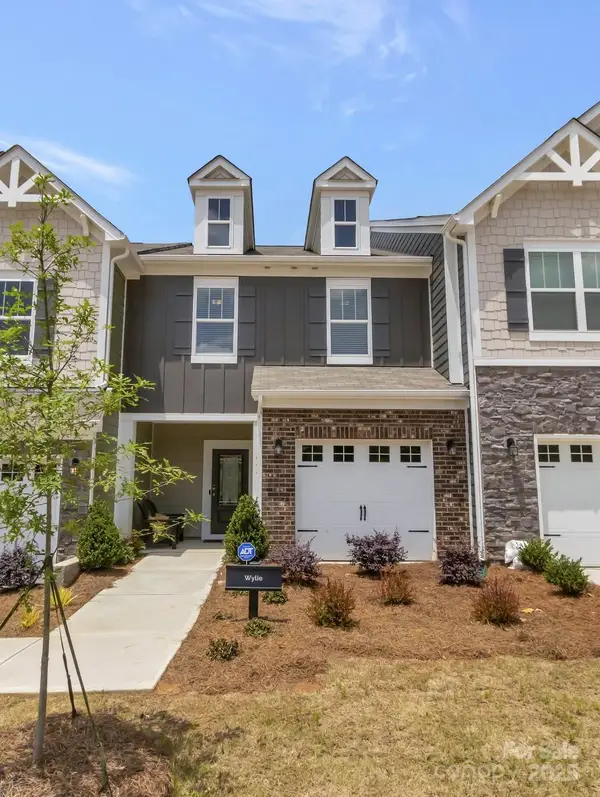 $353,990Active3 beds 3 baths1,601 sq. ft.
$353,990Active3 beds 3 baths1,601 sq. ft.7008 Bentz Street, Charlotte, NC 28269
MLS# 4317231Listed by: M/I HOMES - New
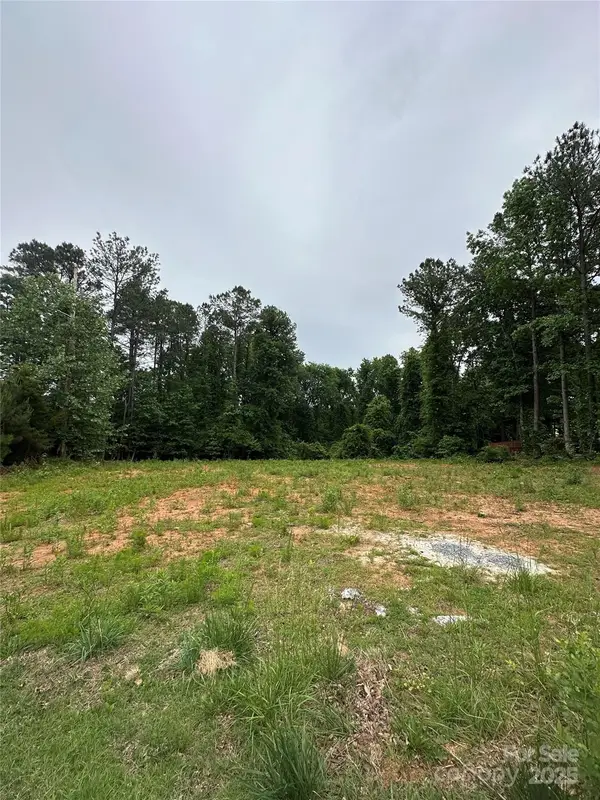 $199,900Active0.33 Acres
$199,900Active0.33 Acres9330 Horseshoe Bend Drive, Charlotte, NC 28208
MLS# 4317235Listed by: EXP REALTY LLC BALLANTYNE - Coming Soon
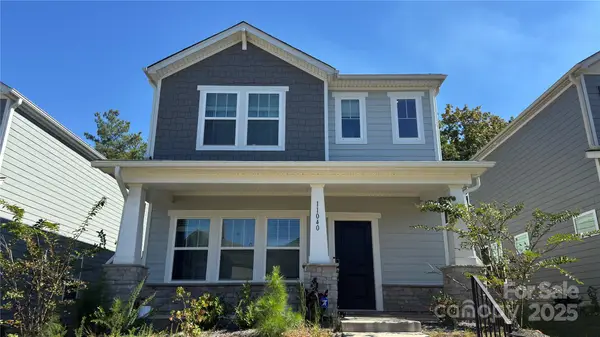 $417,000Coming Soon3 beds 3 baths
$417,000Coming Soon3 beds 3 baths11040 Broadbent Court, Charlotte, NC 28278
MLS# 4316027Listed by: COMFORTNGROUP LLC - Coming Soon
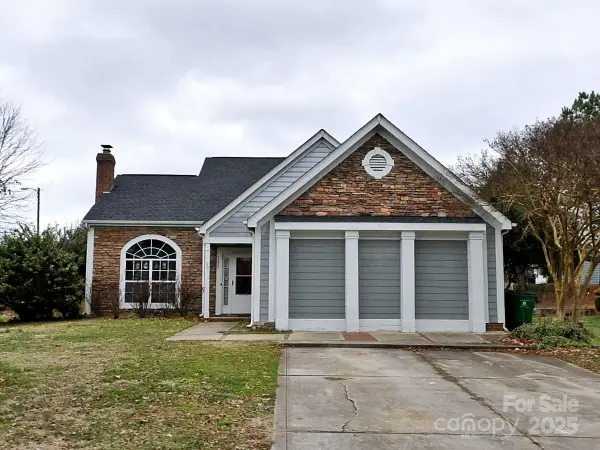 $340,000Coming Soon2 beds 4 baths
$340,000Coming Soon2 beds 4 baths1336 Yorkdale Drive, Charlotte, NC 28217
MLS# 4317223Listed by: METRIC REALTY COMPANY
