6812 Linkside Court, Charlotte, NC 28277
Local realty services provided by:ERA Sunburst Realty
Listed by:jean benham
Office:howard hanna allen tate southpark
MLS#:4309796
Source:CH
Price summary
- Price:$1,395,000
- Monthly HOA dues:$120.67
About this home
DRAMATIC CUSTOM WITH SPECTACULAR PANORAMIC VIEWS FROM AN AMAZING 'GOLFERS VILLA' IN THE HEART OF PIPER GLEN- This MUST SEE 4 Story Home Overlooks the 11th Green & Driving Range-ELEVATOR ACCESSES ALL LEVELS- Light Filled Great Room has Soaring 11 ft Ceilings, Stunning 16" Crown Moldings, Expansive Tree-Top Panoramic Views. Plus Stately Gas Fireplace. Dramatic Double Staircase & Designer Electric Window Shades. NEWLY RENOVATED KITCHEN Offers Expansive Center Island/Breakfast Bar. Custom Cabinetry, Marble Countertops & Walk-in Pantry. Top of the Line Appliances Include: 42" Dacor SS Refrigerator, Double Wall Ovens, MW, Induction Cooktop & Wine Refrig. Second Level Offers Impressive Primary Retreat With Fireplace PLUS Captivating Golf Views, Floor to Ceiling Windows with Electric Privacy Shades. Recently Updated BATH with Large Walk-in Shower, Soaking Tub & Custom Dressing Area. PLUS 2 Additional Secondary Bedrooms & Bath. Lower Levels Offers An Abundance of Bonus & Flexible Space, Ideal for Home Office, Private Guest Retreat, Exercise/Billiard PLUS Wet Bar & Full Bath. Fourth Level Offers Bonus/Gym Or Office, Plus Custom Built ins & Private Deck. Additional Features Include: Wired Ceiling Speakers, New Carpet & Paint, New Garage Doors in Climate Controlled Garage PLUS Additional Parking Pad. Incredible Outdoor Living include 3 Decks- Ideal for Entertaining or Quiet Retreat, Professional landscaped Fenced Yard & Stone Fire Pit. Don't Miss Bald Eagles who reside near by. This Private Retreat is in Pristine Condition with Designer Details Throughout! Convenient to Stonecrest Shops & Restaurants, PLUS Easy Stroll to McAlpine Greenway, Traders Joes' and Starbucks- Don't Miss this Captivating Custom Home -GET READY TO BE INSPIRED!
Contact an agent
Home facts
- Year built:1993
- Listing ID #:4309796
- Updated:October 21, 2025 at 01:19 PM
Rooms and interior
- Bedrooms:3
- Total bathrooms:4
- Full bathrooms:3
- Half bathrooms:1
Heating and cooling
- Cooling:Heat Pump
- Heating:Forced Air, Heat Pump
Structure and exterior
- Year built:1993
Schools
- High school:Ballantyne Ridge
- Elementary school:McAlpine
Utilities
- Sewer:Public Sewer
Finances and disclosures
- Price:$1,395,000
New listings near 6812 Linkside Court
- New
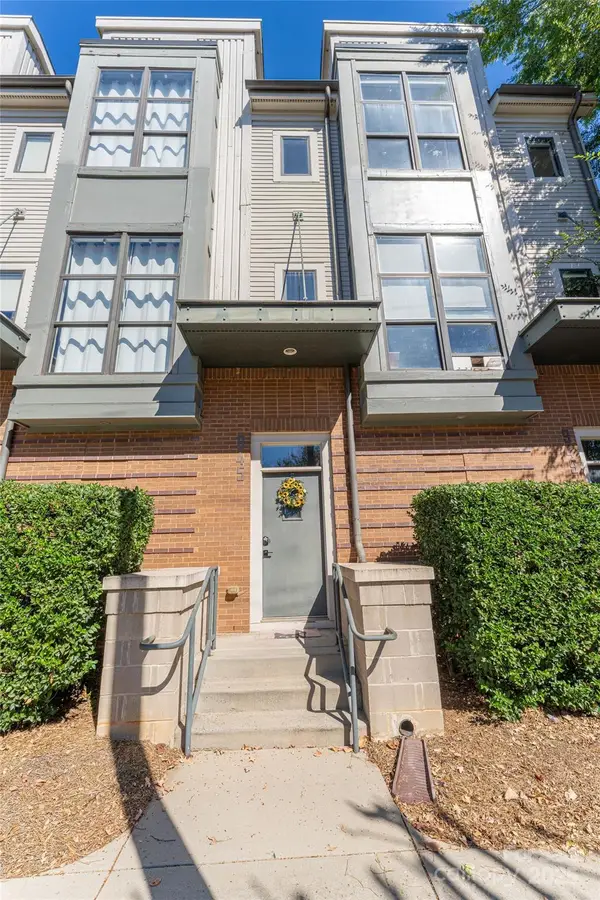 $375,000Active2 beds 2 baths1,209 sq. ft.
$375,000Active2 beds 2 baths1,209 sq. ft.945 7th Street, Charlotte, NC 28204
MLS# 4313717Listed by: COLDWELL BANKER REALTY - New
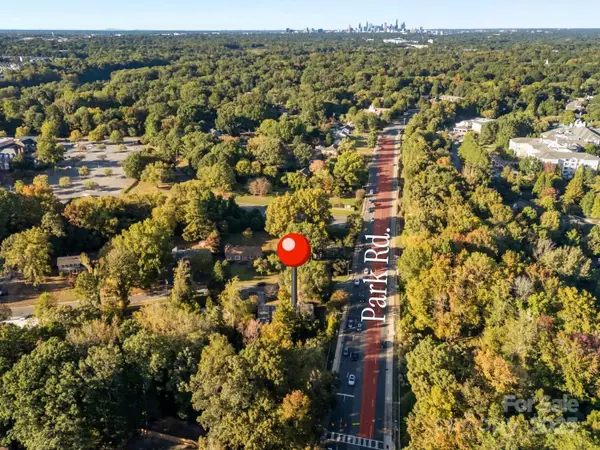 $799,000Active4 beds 4 baths2,128 sq. ft.
$799,000Active4 beds 4 baths2,128 sq. ft.2836 Huntingtowne Farms Lane, Charlotte, NC 28210
MLS# 4312315Listed by: CENTRAL CAROLINA REAL ESTATE GROUP LLC - New
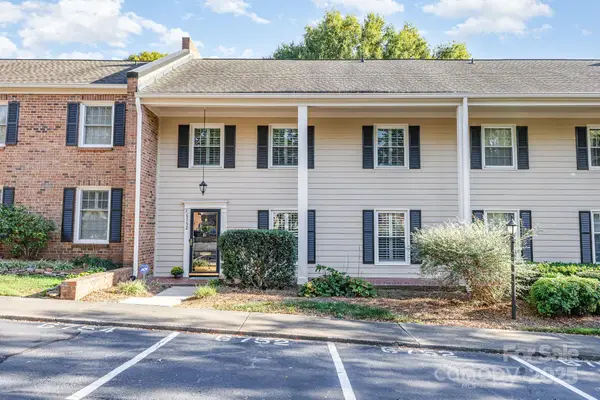 $435,000Active4 beds 3 baths2,182 sq. ft.
$435,000Active4 beds 3 baths2,182 sq. ft.6752 Constitution Lane, Charlotte, NC 28210
MLS# 4305201Listed by: COMPASS - New
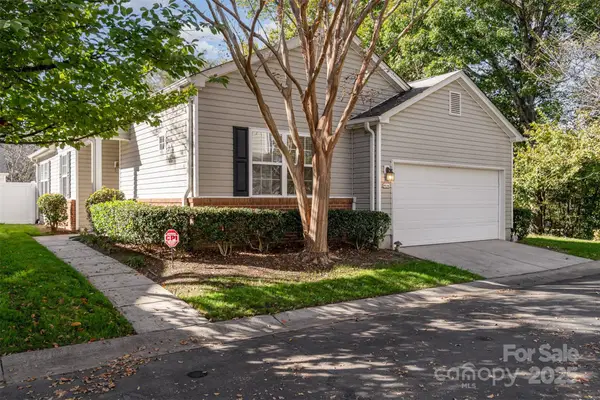 $312,000Active2 beds 2 baths1,134 sq. ft.
$312,000Active2 beds 2 baths1,134 sq. ft.9116 Meadowmont View Drive, Charlotte, NC 28269
MLS# 4312923Listed by: EXP REALTY LLC - Coming Soon
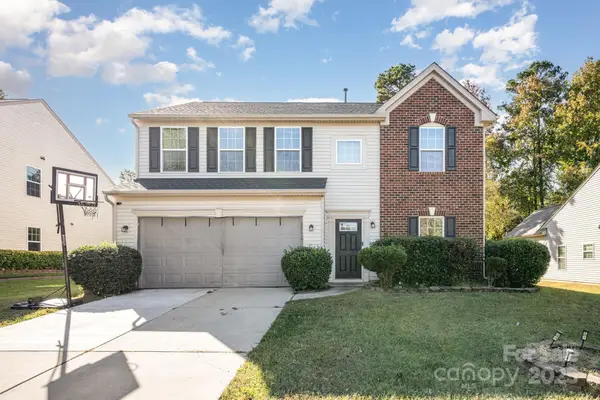 $420,000Coming Soon4 beds 3 baths
$420,000Coming Soon4 beds 3 baths8802 Goldfields Drive, Charlotte, NC 28227
MLS# 4314188Listed by: MARK SPAIN REAL ESTATE - Coming Soon
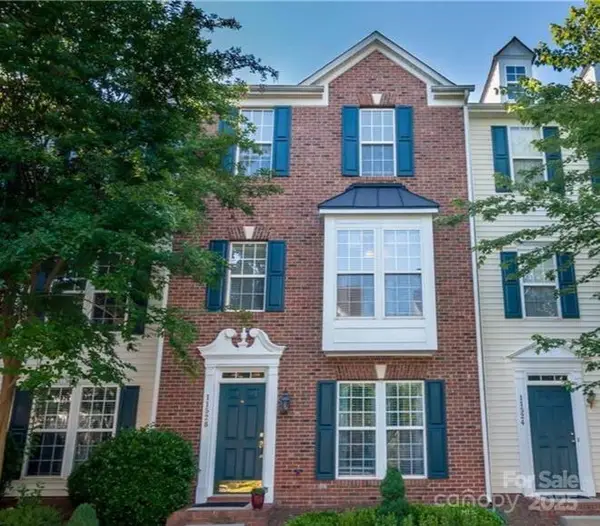 $415,000Coming Soon3 beds 4 baths
$415,000Coming Soon3 beds 4 baths11528 Destin Lane, Charlotte, NC 28277
MLS# 4314677Listed by: OAK AND WILLOW REALTY LLC - Coming Soon
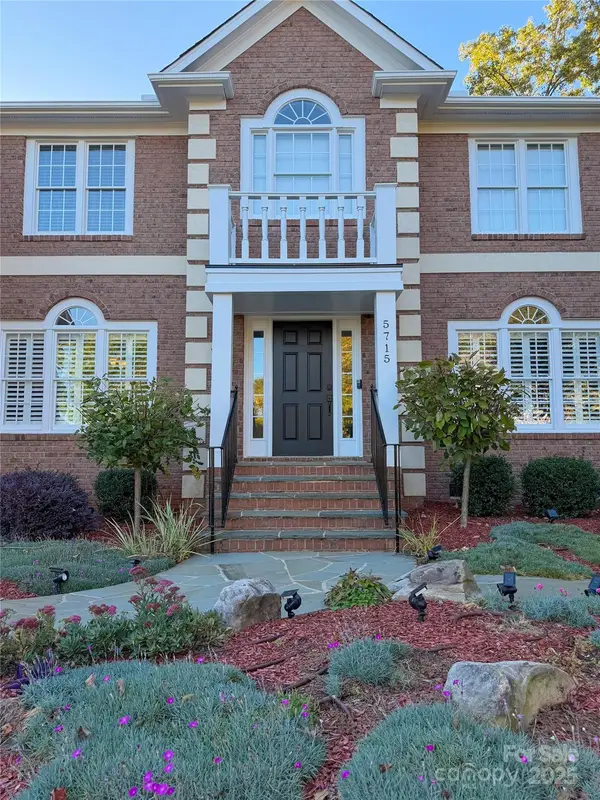 $729,000Coming Soon5 beds 4 baths
$729,000Coming Soon5 beds 4 baths5715 Hartfield Downs Drive, Charlotte, NC 28269
MLS# 4314671Listed by: HOWARD HANNA ALLEN TATE LAKE NORMAN - New
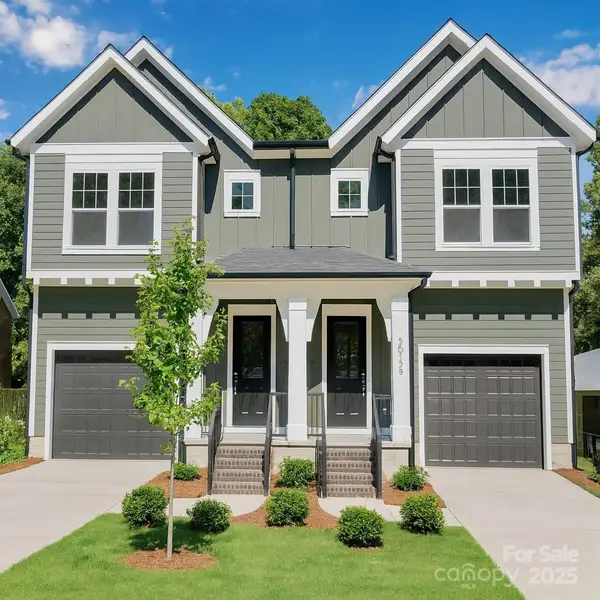 $1,109,800Active3 beds 3 baths3,972 sq. ft.
$1,109,800Active3 beds 3 baths3,972 sq. ft.5615 Lantana Avenue #A/B, Charlotte, NC 28212
MLS# 4314680Listed by: EXP REALTY LLC BALLANTYNE - New
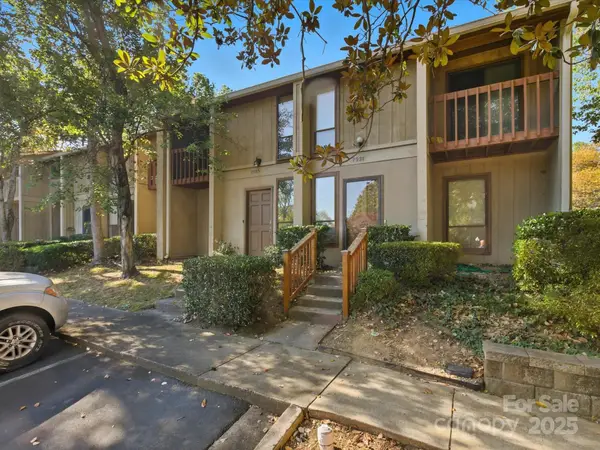 $215,000Active2 beds 2 baths1,304 sq. ft.
$215,000Active2 beds 2 baths1,304 sq. ft.7925 Charter Oak Lane, Charlotte, NC 28226
MLS# 4314058Listed by: COMPASS
