- ERA
- North Carolina
- Charlotte
- 6946 Walnut Branch Lane
6946 Walnut Branch Lane, Charlotte, NC 28277
Local realty services provided by:ERA Live Moore
Listed by: karla martinez
Office: costello real estate and investments llc.
MLS#:4298180
Source:CH
6946 Walnut Branch Lane,Charlotte, NC 28277
$454,999
- 2 Beds
- 3 Baths
- 1,504 sq. ft.
- Townhouse
- Active
Price summary
- Price:$454,999
- Price per sq. ft.:$302.53
- Monthly HOA dues:$208
About this home
Work-Live & Play by starting your next chapter in this beautiful Rea Farms townhome- just steps away from all that Rea Farms & Waverly have to offer! This home & community are what you've been waiting for!
**The seller is open to selling the home fully furnished—imagine the possibilities!**
From the moment you open the door, you'll be welcomed by an open floor plan, designed for modern living with updated lighting throughout. My kitchen features ample cabinetry, a spacious island, granite, SS appliances, a Frigidaire refrigerator & a gas stove- perfect for cooking & entertaining. Upstairs, the primary suite offers a serene retreat with lots of natural light and a stylish en suite. A versatile flex space on this level is ideal for a home office, loft or a workout area. On the 3rd floor, you'll find my 2nd bedroom with it's own en suite, a walk in closet, plus convenient attic storage nearby. Now- head back down to the main level and step outside through the sliding glass door to your private patio oasis! The paved patio & pergola set the scene for cozy fall evenings and memorable gatherings with loved one's. This home is made for both comfort & entertaining! Come tour me and imagine how perfectly it could fit your lifestyle! I hope to see you soon!
Contact an agent
Home facts
- Year built:2019
- Listing ID #:4298180
- Updated:February 02, 2026 at 02:24 PM
Rooms and interior
- Bedrooms:2
- Total bathrooms:3
- Full bathrooms:2
- Half bathrooms:1
- Living area:1,504 sq. ft.
Heating and cooling
- Heating:Natural Gas
Structure and exterior
- Year built:2019
- Building area:1,504 sq. ft.
- Lot area:0.03 Acres
Schools
- High school:Ardrey Kell
- Elementary school:Polo Ridge
Utilities
- Sewer:Public Sewer
Finances and disclosures
- Price:$454,999
- Price per sq. ft.:$302.53
New listings near 6946 Walnut Branch Lane
- Coming Soon
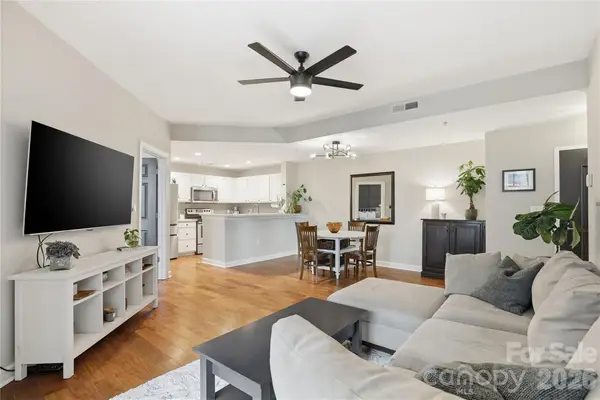 $392,000Coming Soon2 beds 2 baths
$392,000Coming Soon2 beds 2 baths718 W Trade Street #305, Charlotte, NC 28202
MLS# 4341520Listed by: COLDWELL BANKER REALTY - Coming Soon
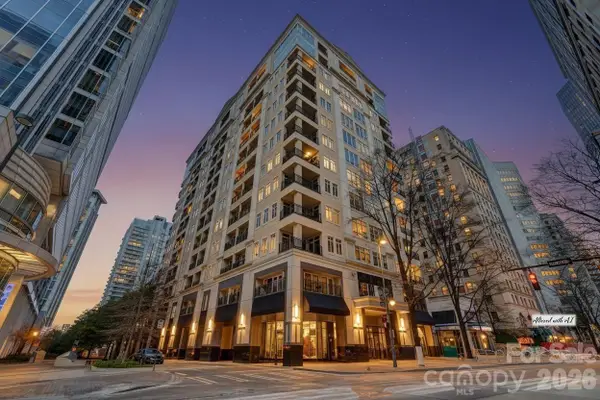 $645,000Coming Soon2 beds 2 baths
$645,000Coming Soon2 beds 2 baths230 S Tryon Street #1001, Charlotte, NC 28202
MLS# 4342376Listed by: NESTLEWOOD REALTY, LLC - Coming SoonOpen Sat, 12 to 3pm
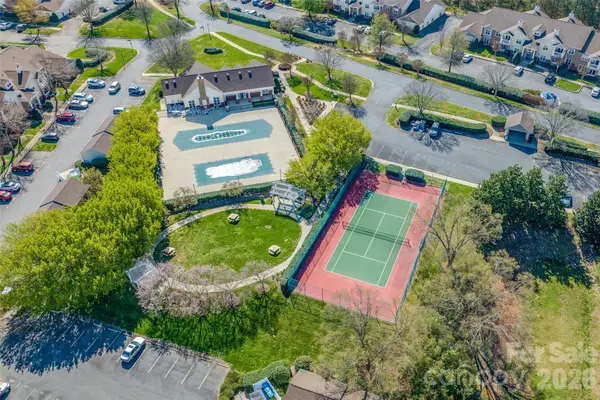 $300,000Coming Soon3 beds 2 baths
$300,000Coming Soon3 beds 2 baths16464 Redstone Mountain Lane, Charlotte, NC 28277
MLS# 4341427Listed by: EXP REALTY LLC BALLANTYNE - Coming SoonOpen Sat, 1 to 4pm
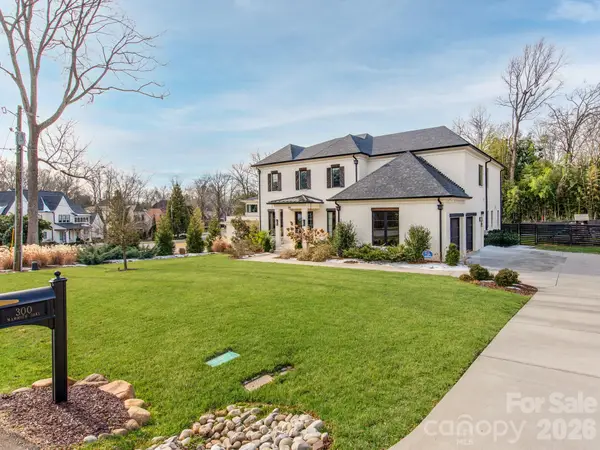 $3,050,000Coming Soon5 beds 6 baths
$3,050,000Coming Soon5 beds 6 baths300 Mammoth Oaks Drive, Charlotte, NC 28270
MLS# 4342520Listed by: SOUTHEASTERN PREMIER PROPERTIES LLC - Coming Soon
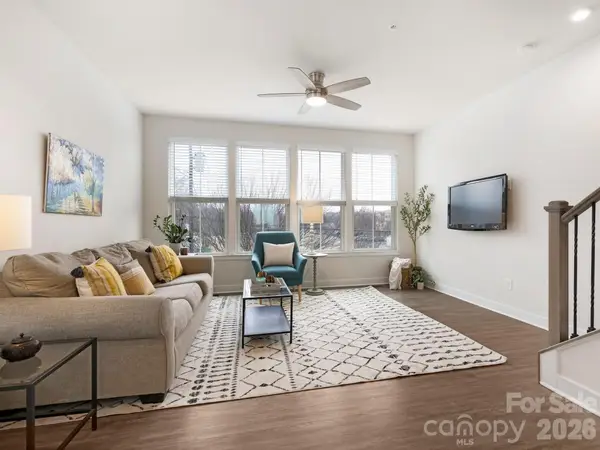 $579,900Coming Soon3 beds 4 baths
$579,900Coming Soon3 beds 4 baths1275 N Caldwell Street, Charlotte, NC 28206
MLS# 4342505Listed by: KELLER WILLIAMS SOUTH PARK - New
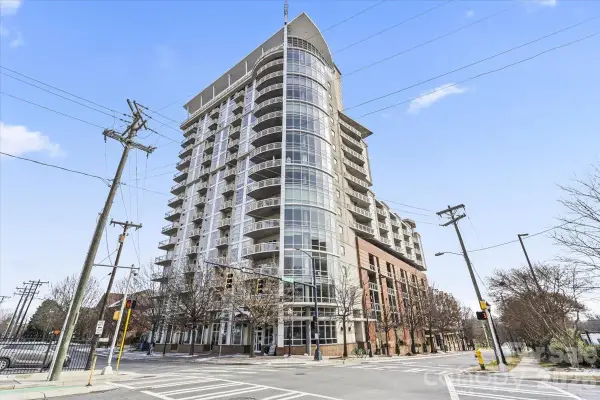 $239,900Active1 beds 1 baths579 sq. ft.
$239,900Active1 beds 1 baths579 sq. ft.505 E 6th Street #814, Charlotte, NC 28202
MLS# 4342509Listed by: COSTELLO REAL ESTATE AND INVESTMENTS LLC - Coming Soon
 $6,200,000Coming Soon5 beds 8 baths
$6,200,000Coming Soon5 beds 8 baths4901 Carmel Park Drive, Charlotte, NC 28226
MLS# 4342402Listed by: PROSTEAD REALTY - Coming Soon
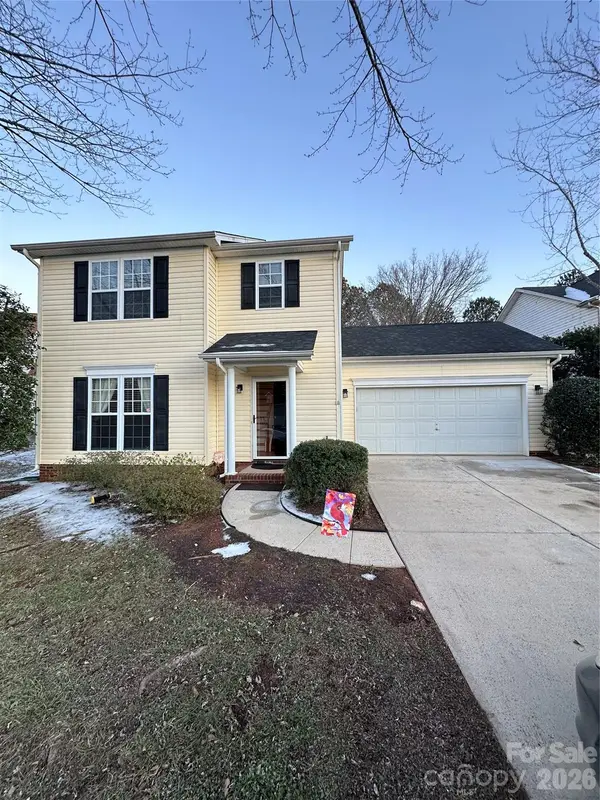 Listed by ERA$405,000Coming Soon3 beds 3 baths
Listed by ERA$405,000Coming Soon3 beds 3 baths3019 Hornell Place, Charlotte, NC 28270
MLS# 4341593Listed by: ERA LIVE MOORE - New
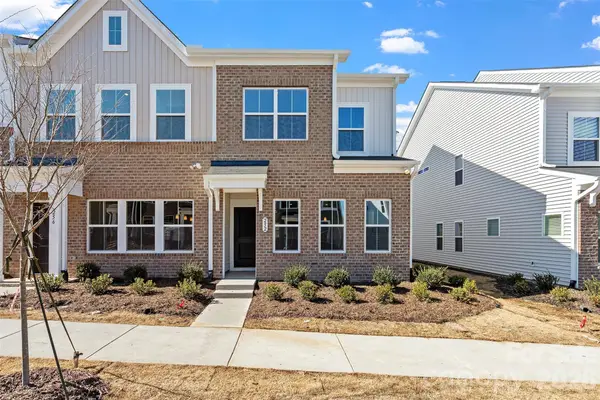 $330,674Active3 beds 3 baths1,456 sq. ft.
$330,674Active3 beds 3 baths1,456 sq. ft.5869 Tuckaseegee Road #01, Charlotte, NC 28208
MLS# 4342458Listed by: MUNGO HOMES - New
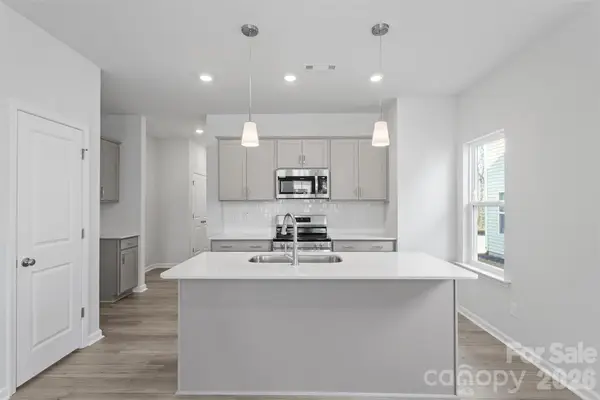 $315,349Active3 beds 3 baths1,456 sq. ft.
$315,349Active3 beds 3 baths1,456 sq. ft.5865 Tuckaseegee Road #02, Charlotte, NC 28208
MLS# 4342477Listed by: MUNGO HOMES

