7014 Walton Heath Lane, Charlotte, NC 28277
Local realty services provided by:ERA Live Moore
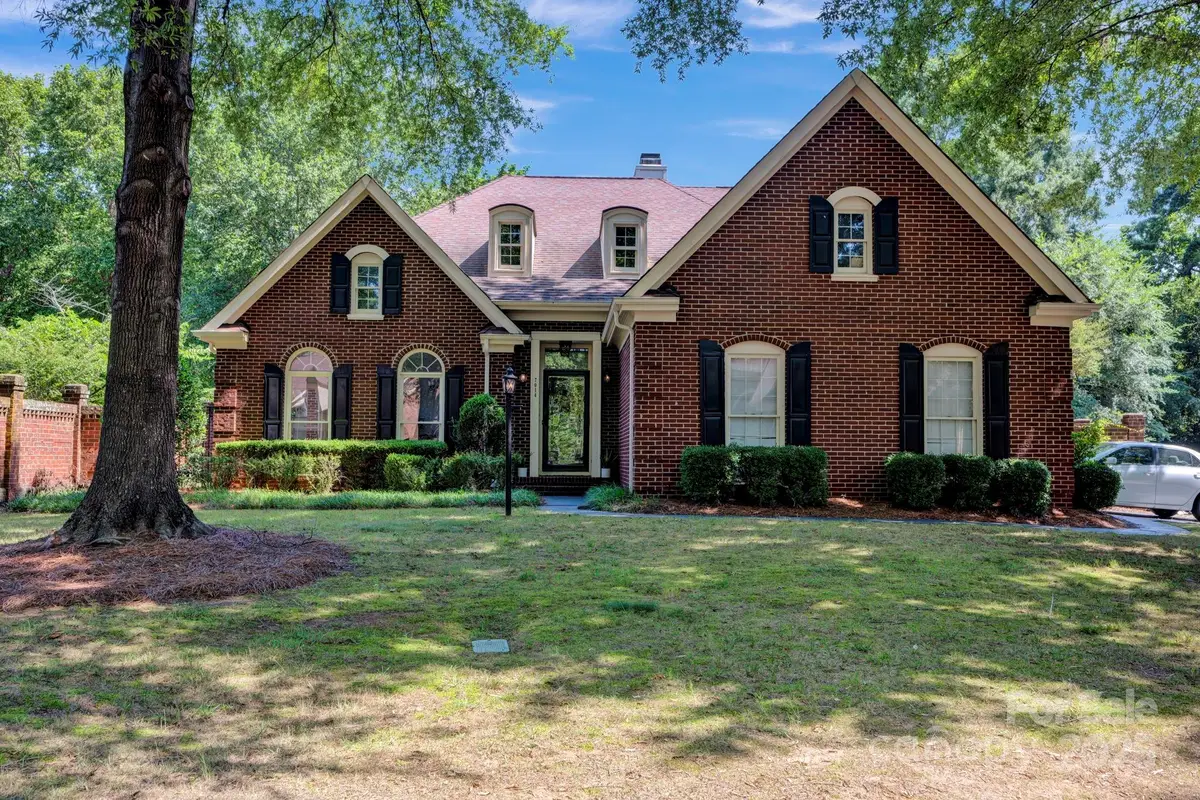
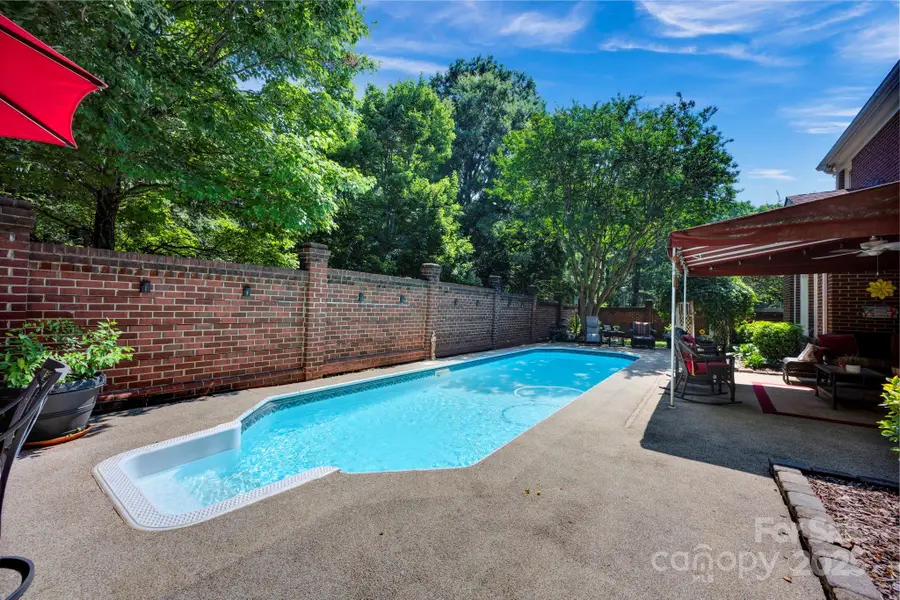

Listed by:debbie lipszyc
Office:giving tree realty
MLS#:4274206
Source:CH
7014 Walton Heath Lane,Charlotte, NC 28277
$675,000
- 4 Beds
- 3 Baths
- 2,678 sq. ft.
- Single family
- Active
Price summary
- Price:$675,000
- Price per sq. ft.:$252.05
- Monthly HOA dues:$225
About this home
This beautiful, Brick, 4-Bedroom home with the Primary on the Main, resides on a cul-de-sac within PullenGreen's gated community! This light-filled home, with its soaring 2-story entrance, is freshly painted with neutral tones and ceilings are smooth (no popcorn)! The updated Kitchen offers quartz countertops, a sizable island and SS appliances - Refrigerator conveys. And...imagine breakfast while gazing out at your shimmering and refreshing in-ground pool! It's just steps away to your outdoor living area which is private and has a covered patio - so host that BBQ and Pool outing with family and friends! Or, simply relax with a good book and cool beverage! Upstairs offers 3 additional Bedrooms, a versatile Loft, and Full Bath. HVAC 2022 & Zoning added 2024. Tankless Water Heater. Walk-in Attic. Side entry garage allows front of home to be seen by all! Great shopping and dining are nearby in Waverly, Blakeney and Ballantyne! Investors - please review rental restrictions; there is a cap.
Contact an agent
Home facts
- Year built:1993
- Listing Id #:4274206
- Updated:August 15, 2025 at 01:23 PM
Rooms and interior
- Bedrooms:4
- Total bathrooms:3
- Full bathrooms:2
- Half bathrooms:1
- Living area:2,678 sq. ft.
Heating and cooling
- Heating:Forced Air
Structure and exterior
- Year built:1993
- Building area:2,678 sq. ft.
- Lot area:0.21 Acres
Schools
- High school:Ballantyne Ridge
- Elementary school:McAlpine
Utilities
- Sewer:Public Sewer
Finances and disclosures
- Price:$675,000
- Price per sq. ft.:$252.05
New listings near 7014 Walton Heath Lane
- New
 $399,000Active3 beds 2 baths1,820 sq. ft.
$399,000Active3 beds 2 baths1,820 sq. ft.9517 Gregory Place, Charlotte, NC 28227
MLS# 4290729Listed by: COLDWELL BANKER REALTY - New
 $365,000Active3 beds 3 baths1,619 sq. ft.
$365,000Active3 beds 3 baths1,619 sq. ft.12016 Gemstone Court, Charlotte, NC 28269
MLS# 4291584Listed by: NOBLE, LLC - Open Sat, 11am to 1pmNew
 $779,900Active3 beds 3 baths1,943 sq. ft.
$779,900Active3 beds 3 baths1,943 sq. ft.915 Millbrook Road, Charlotte, NC 28211
MLS# 4290751Listed by: ALLEN TATE CHARLOTTE SOUTH - New
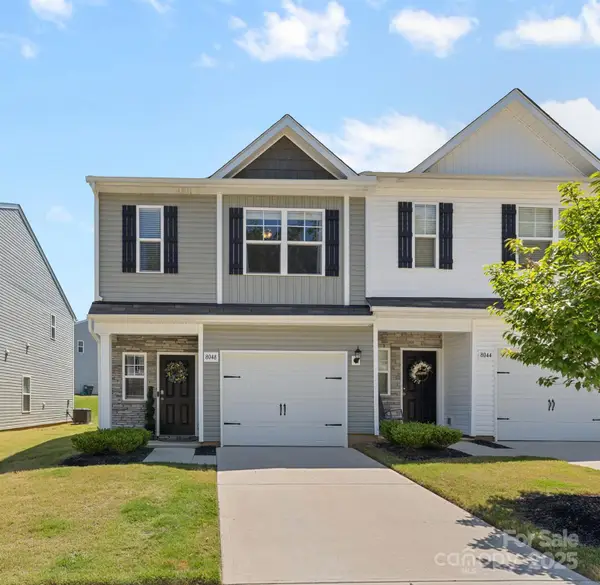 $315,000Active3 beds 3 baths1,551 sq. ft.
$315,000Active3 beds 3 baths1,551 sq. ft.8048 Alderton Lane, Charlotte, NC 28215
MLS# 4292122Listed by: ALLEN TATE CHARLOTTE SOUTH - New
 $489,000Active3 beds 4 baths1,570 sq. ft.
$489,000Active3 beds 4 baths1,570 sq. ft.453 Spearfield Lane, Charlotte, NC 28205
MLS# 4291649Listed by: CALL IT CLOSED INTERNATIONAL INC - Coming Soon
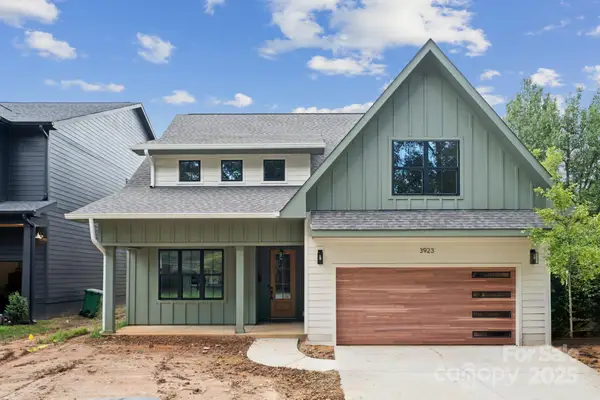 $799,900Coming Soon4 beds 4 baths
$799,900Coming Soon4 beds 4 baths3923 Tresevant Avenue, Charlotte, NC 28208
MLS# 4292066Listed by: COLDWELL BANKER REALTY - Coming Soon
 $415,000Coming Soon3 beds 3 baths
$415,000Coming Soon3 beds 3 baths15345 Braid Meadow Drive, Charlotte, NC 28278
MLS# 4287692Listed by: COLDWELL BANKER REALTY - Coming Soon
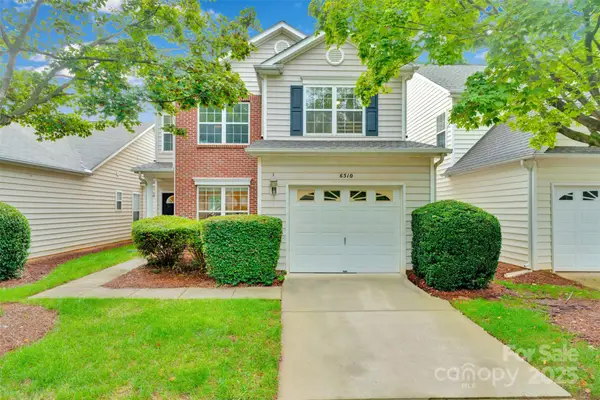 $300,000Coming Soon3 beds 3 baths
$300,000Coming Soon3 beds 3 baths6510 Avonlea Court, Charlotte, NC 28269
MLS# 4292317Listed by: REAL BROKER, LLC - Coming Soon
 Listed by ERA$615,000Coming Soon5 beds 4 baths
Listed by ERA$615,000Coming Soon5 beds 4 baths2013 White Cypress Court, Charlotte, NC 28216
MLS# 4292394Listed by: ERA LIVE MOORE - New
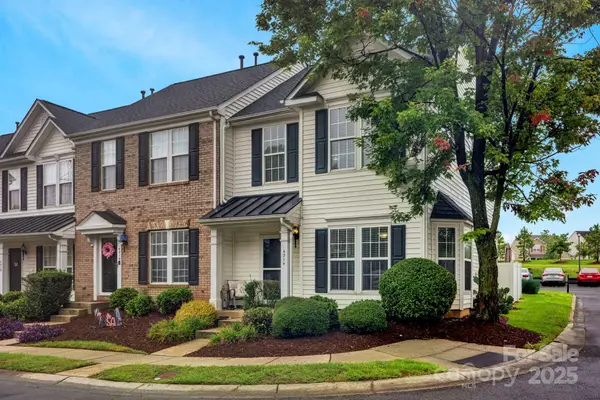 $295,000Active2 beds 3 baths1,613 sq. ft.
$295,000Active2 beds 3 baths1,613 sq. ft.4214 Coulter Crossing, Charlotte, NC 28213
MLS# 4292259Listed by: KELLER WILLIAMS UNIFIED
