7054 Heron Rookery Way, Charlotte, NC 28214
Local realty services provided by:ERA Sunburst Realty
Listed by:craig lepage
Office:exp realty llc. mooresville
MLS#:4293770
Source:CH
7054 Heron Rookery Way,Charlotte, NC 28214
$395,500
- 3 Beds
- 3 Baths
- 1,798 sq. ft.
- Townhouse
- Active
Price summary
- Price:$395,500
- Price per sq. ft.:$219.97
- Monthly HOA dues:$104
About this home
Do not miss this one! Live the resort lifestyle every day in this meticulously maintained 3-bedroom, 2.5-bath end-unit townhome. Thoughtful details shine throughout: A main-floor primary suite with a custom upgraded walk-in closet, an airy loft for extra living space, and a serene backyard beautifully finished with custom paver hardscaping, perfect for entertaining or private relaxation. Natural light fills the open floor plan, where the beautiful on trend kitchen flows seamlessly into the dining and living areas. You will love the neutral flooring, countertops, and paint. Upstairs, two spacious bedrooms, full bath and the loft provide versatility for guests, office space, or hobbies. You will not need to do a single thing to this unit with hard to find rocking chair front porch, end unit and the privacy this street offers.
Tucked on a quiet street yet close to everything, you’re just minutes from Uptown Charlotte, Charlotte Douglas International Airport, The Whitewater Center, I-485,I-85, and the charming town of Belmont. The Vineyards on Lake Wylie offers a true vacation lifestyle with pools, lake access, walking trails, fitness center, a dog park (walking distance from this unit!), pickleball/tennis courts, playgrounds, and more. With HOA dues also covering water/sewer, garbage & low-maintenance landscaping this is truly a gem neighborhood.
This move-in-ready home offers privacy, convenience, and the best of community living-schedule your showing today before it’s gone!
Contact an agent
Home facts
- Year built:2022
- Listing ID #:4293770
- Updated:October 28, 2025 at 01:58 PM
Rooms and interior
- Bedrooms:3
- Total bathrooms:3
- Full bathrooms:2
- Half bathrooms:1
- Living area:1,798 sq. ft.
Heating and cooling
- Cooling:Heat Pump
- Heating:Heat Pump
Structure and exterior
- Year built:2022
- Building area:1,798 sq. ft.
- Lot area:0.07 Acres
Schools
- High school:West Mecklenburg
- Elementary school:Berryhill
Utilities
- Sewer:Public Sewer
Finances and disclosures
- Price:$395,500
- Price per sq. ft.:$219.97
New listings near 7054 Heron Rookery Way
- Coming Soon
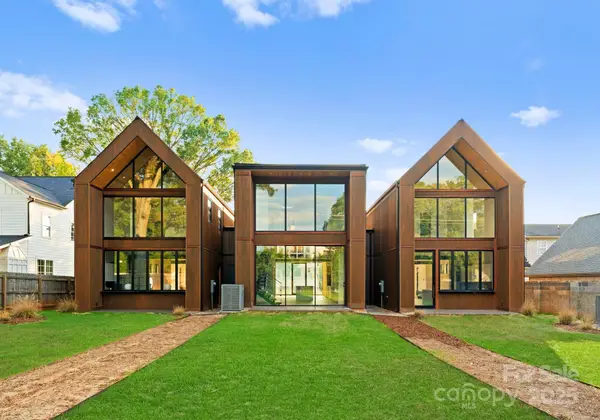 $999,000Coming Soon3 beds 3 baths
$999,000Coming Soon3 beds 3 baths421 Marsh Road #101, Charlotte, NC 28209
MLS# 4313861Listed by: HENDERSON VENTURES INC - New
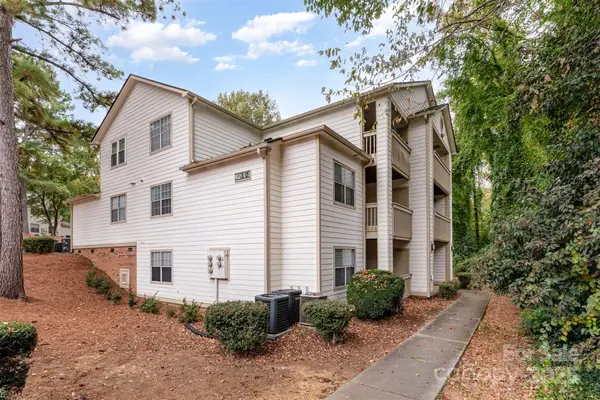 $189,000Active2 beds 2 baths893 sq. ft.
$189,000Active2 beds 2 baths893 sq. ft.1021 Churchill Downs Court #G, Charlotte, NC 28211
MLS# 4316675Listed by: KELLER WILLIAMS SOUTH PARK - New
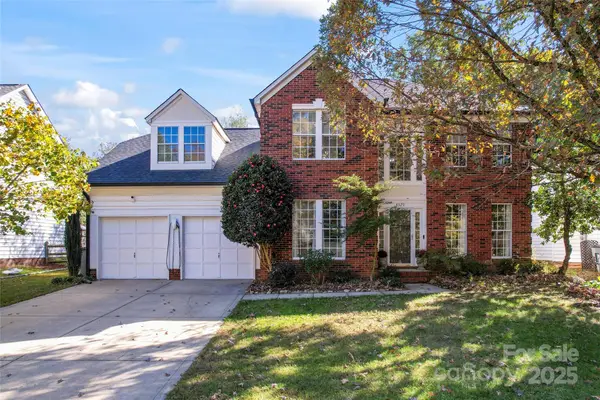 $470,000Active4 beds 3 baths2,195 sq. ft.
$470,000Active4 beds 3 baths2,195 sq. ft.4329 Beauvista Drive, Charlotte, NC 28269
MLS# 4316880Listed by: NORTHGROUP REAL ESTATE LLC - Coming Soon
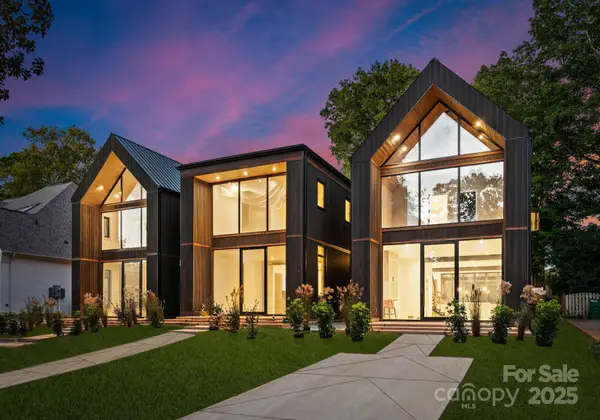 $1,025,000Coming Soon3 beds 3 baths
$1,025,000Coming Soon3 beds 3 baths421 Marsh Road #102, Charlotte, NC 28209
MLS# 4316994Listed by: HENDERSON VENTURES INC - Coming Soon
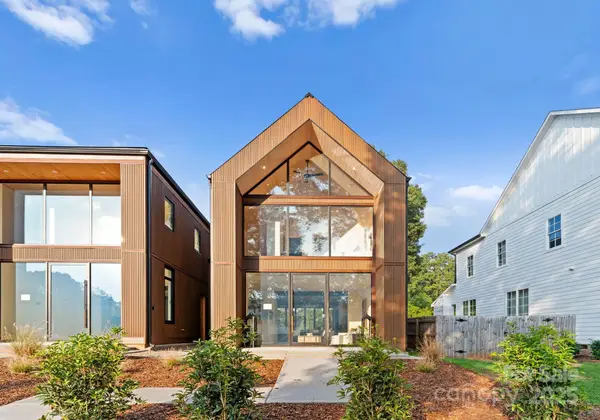 $999,000Coming Soon3 beds 3 baths
$999,000Coming Soon3 beds 3 baths421 Marsh Road #103, Charlotte, NC 28209
MLS# 4317002Listed by: HENDERSON VENTURES INC - New
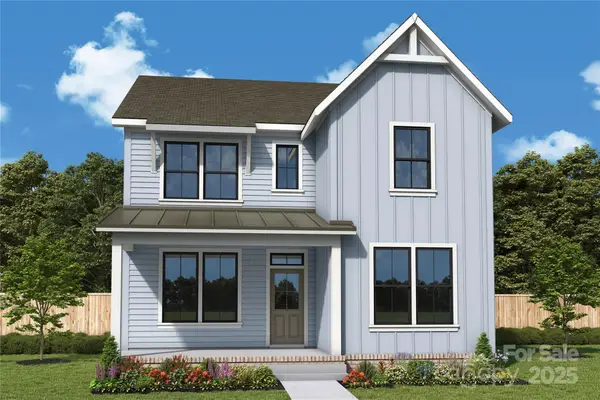 $645,615Active4 beds 3 baths2,268 sq. ft.
$645,615Active4 beds 3 baths2,268 sq. ft.7414 Westrow Avenue, Charlotte, NC 28278
MLS# 4317110Listed by: DAVID WEEKLEY HOMES - New
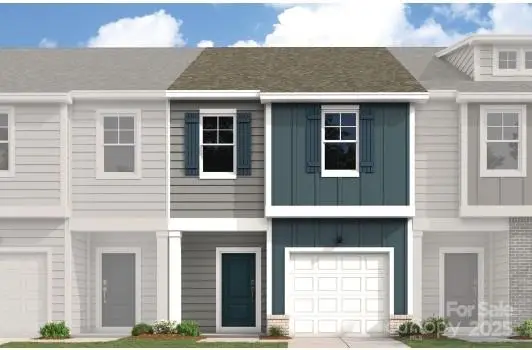 $299,990Active3 beds 3 baths1,497 sq. ft.
$299,990Active3 beds 3 baths1,497 sq. ft.4559 Green Drake Drive, Charlotte, NC 28269
MLS# 4317112Listed by: DREAM FINDERS REALTY, LLC. - New
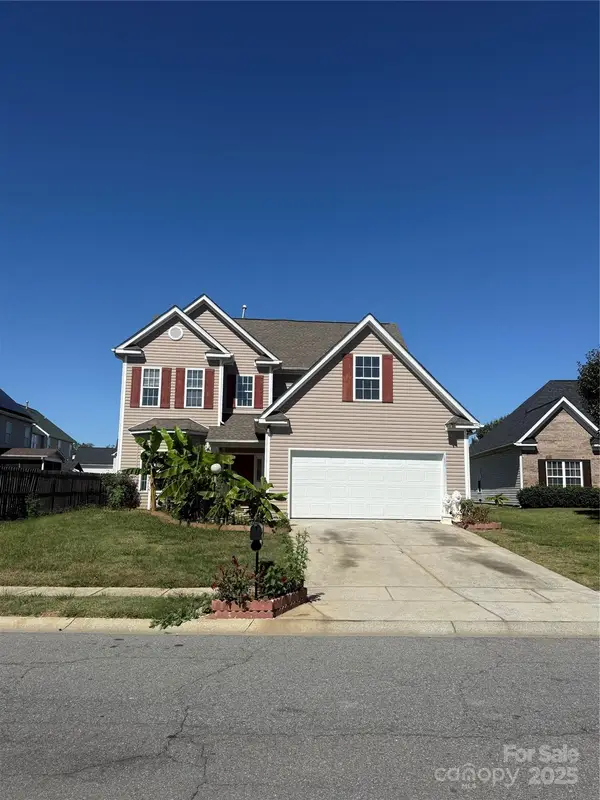 $430,000Active4 beds 3 baths2,352 sq. ft.
$430,000Active4 beds 3 baths2,352 sq. ft.7027 Napton Court, Charlotte, NC 28213
MLS# 4315072Listed by: FUTURE HOMES REALTY INC - New
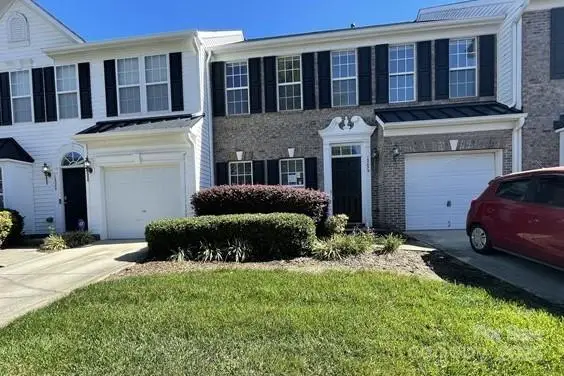 $300,000Active3 beds 3 baths1,957 sq. ft.
$300,000Active3 beds 3 baths1,957 sq. ft.12039 Windy Rock Way, Charlotte, NC 28273
MLS# 4316169Listed by: SHOWCASE REALTY LLC - New
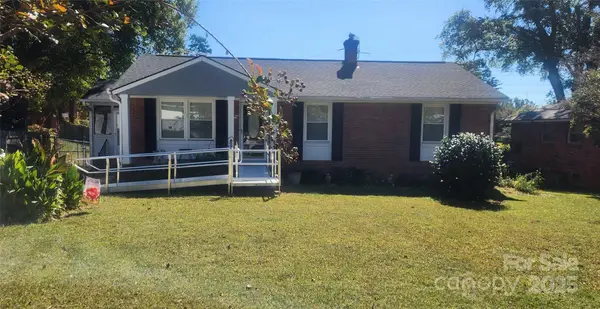 $350,000Active3 beds 1 baths1,075 sq. ft.
$350,000Active3 beds 1 baths1,075 sq. ft.5511 Radford Avenue, Charlotte, NC 28217
MLS# 4314548Listed by: PREMIER SOUTH
