7111 Sythe Court, Charlotte, NC 28226
Local realty services provided by:ERA Sunburst Realty
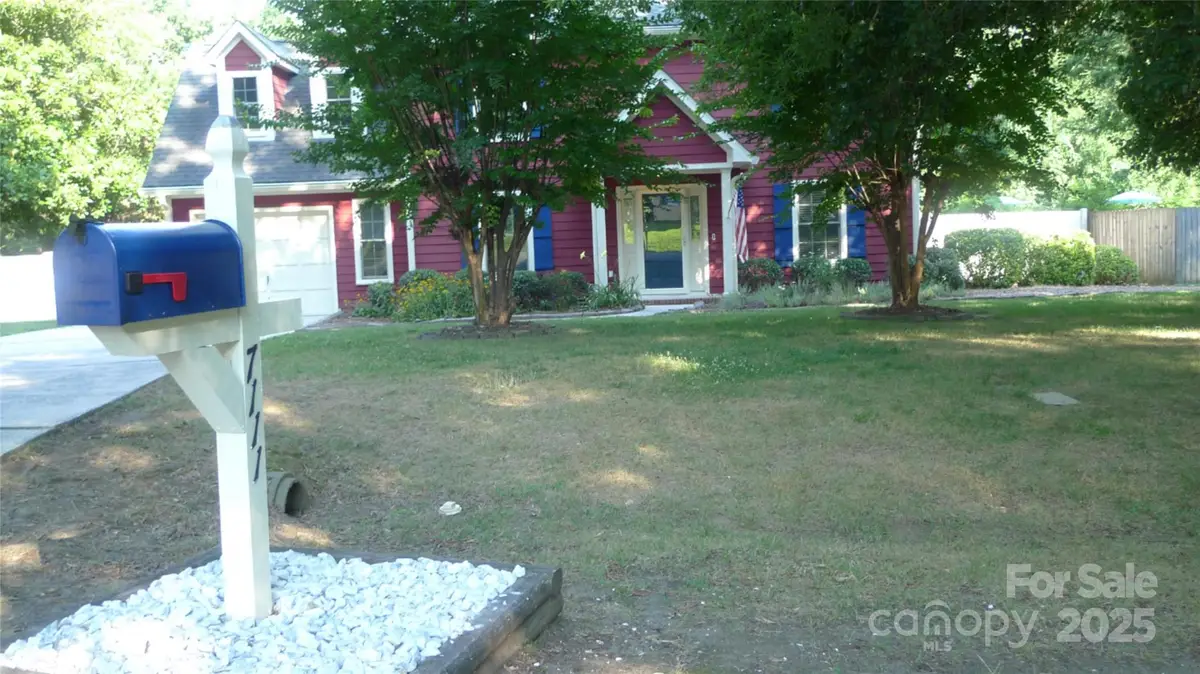
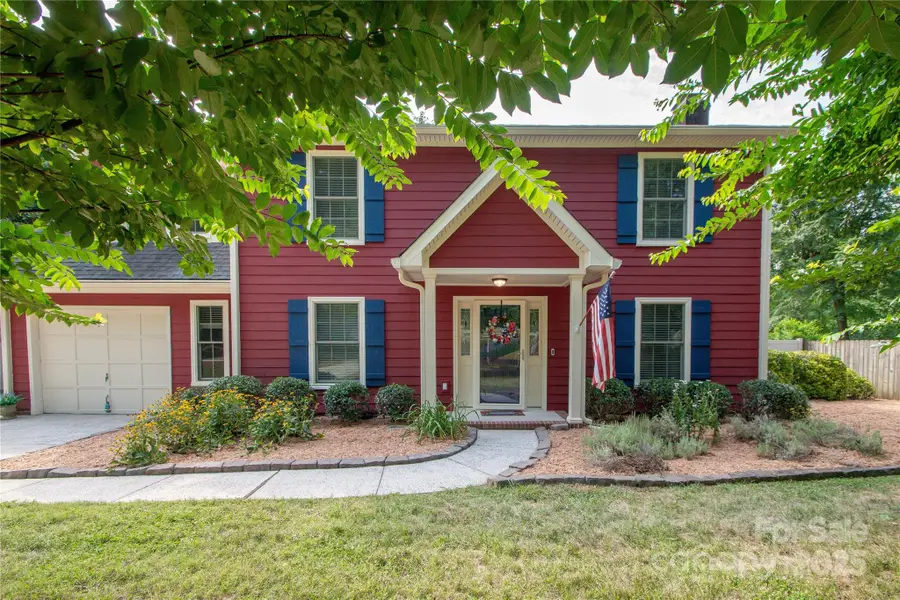
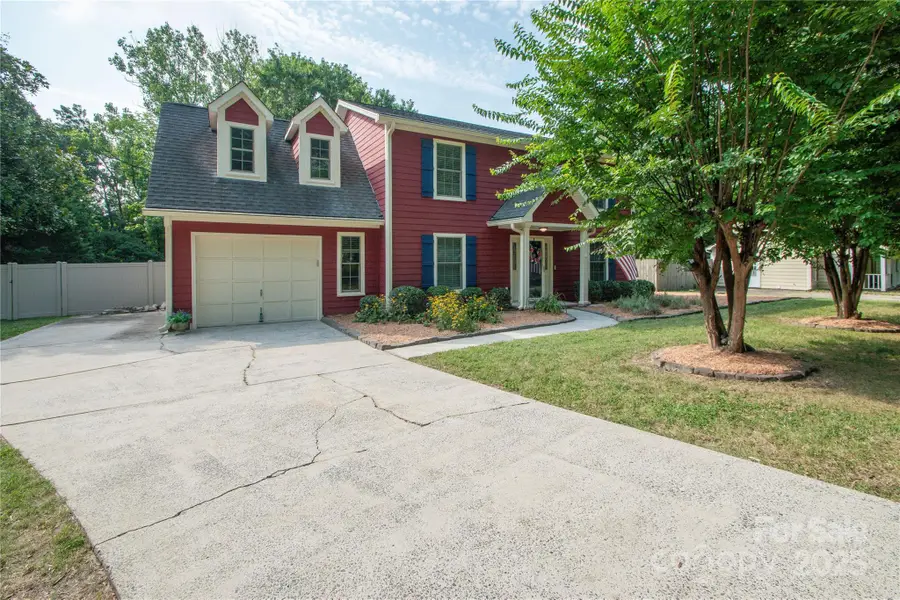
Listed by:margie devendorf
Office:keller williams ballantyne area
MLS#:4242972
Source:CH
7111 Sythe Court,Charlotte, NC 28226
$455,000
- 4 Beds
- 3 Baths
- 1,766 sq. ft.
- Single family
- Pending
Price summary
- Price:$455,000
- Price per sq. ft.:$257.64
About this home
Turn Key full remodeled & updated home with Hardie Board Plank siding & Pella Windows/Doors. Just bring your furniture. Located in quiet neighborhood off Carmel Road -a bit north of Ballantyne Area and close to the new Ballantyne Bowl. Easy access to the Greenways. Brand new Kitchen (40" white soft close cabinets, designer tiled backsplash and quartz countertops), new remodeled bathrooms (tile, toilets cabinets, mirrors, lights, faucets w matching hardware). Full fresh paint inside, no popcorn on ceiling, new water-proof LVP floor & new carpet. Updated light fixtures. Primary Bedroom with his and hers closets. 4th Bedroom has a closet, but was previously used as a flex/bonus media room. Level 6' fenced Backyard has a separate fenced area with garden beds ideal for your future spice or vegetable garden. Seasonal flower beds in front of house. Good NEWS: You are assigned to the new Ballantyne High School. Please read more special features under each picture as space here is limited.
Contact an agent
Home facts
- Year built:1983
- Listing Id #:4242972
- Updated:August 15, 2025 at 07:13 AM
Rooms and interior
- Bedrooms:4
- Total bathrooms:3
- Full bathrooms:2
- Half bathrooms:1
- Living area:1,766 sq. ft.
Heating and cooling
- Cooling:Heat Pump
- Heating:Heat Pump
Structure and exterior
- Roof:Shingle
- Year built:1983
- Building area:1,766 sq. ft.
- Lot area:0.4 Acres
Schools
- High school:Ballantyne Ridge
- Elementary school:Endhaven
Utilities
- Sewer:Public Sewer
Finances and disclosures
- Price:$455,000
- Price per sq. ft.:$257.64
New listings near 7111 Sythe Court
- New
 $489,000Active3 beds 4 baths1,570 sq. ft.
$489,000Active3 beds 4 baths1,570 sq. ft.453 Spearfield Lane, Charlotte, NC 28205
MLS# 4291649Listed by: CALL IT CLOSED INTERNATIONAL INC - Coming Soon
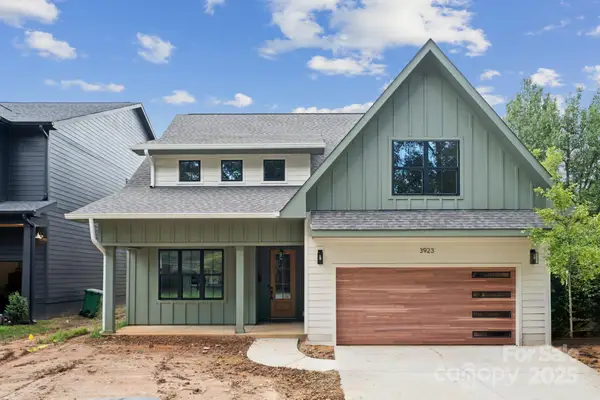 $799,900Coming Soon4 beds 4 baths
$799,900Coming Soon4 beds 4 baths3923 Tresevant Avenue, Charlotte, NC 28208
MLS# 4292066Listed by: COLDWELL BANKER REALTY - Coming Soon
 $415,000Coming Soon3 beds 3 baths
$415,000Coming Soon3 beds 3 baths15345 Braid Meadow Drive, Charlotte, NC 28278
MLS# 4287692Listed by: COLDWELL BANKER REALTY - Coming Soon
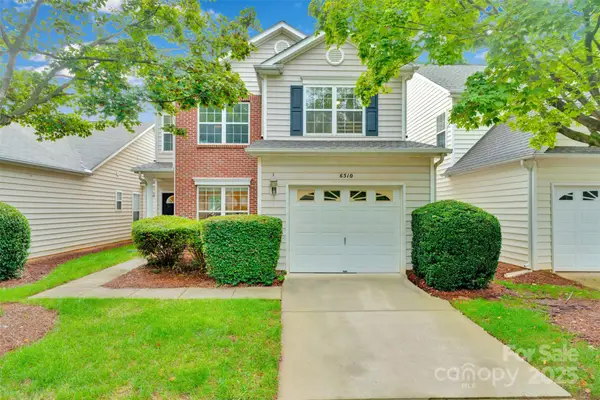 $300,000Coming Soon3 beds 3 baths
$300,000Coming Soon3 beds 3 baths6510 Avonlea Court, Charlotte, NC 28269
MLS# 4292317Listed by: REAL BROKER, LLC - Coming Soon
 Listed by ERA$615,000Coming Soon5 beds 4 baths
Listed by ERA$615,000Coming Soon5 beds 4 baths2013 White Cypress Court, Charlotte, NC 28216
MLS# 4292394Listed by: ERA LIVE MOORE - New
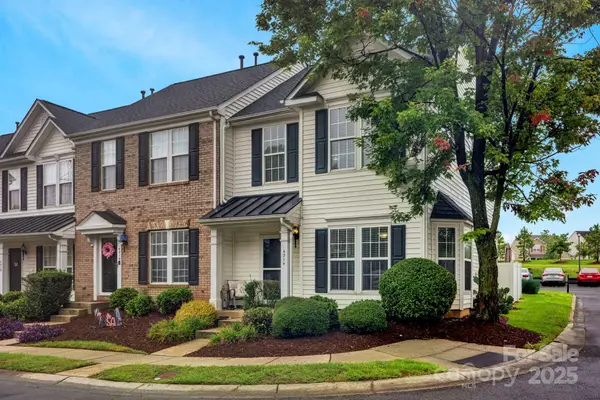 $295,000Active2 beds 3 baths1,613 sq. ft.
$295,000Active2 beds 3 baths1,613 sq. ft.4214 Coulter Crossing, Charlotte, NC 28213
MLS# 4292259Listed by: KELLER WILLIAMS UNIFIED - New
 $405,000Active3 beds 3 baths1,600 sq. ft.
$405,000Active3 beds 3 baths1,600 sq. ft.5717 Ruth Drive, Charlotte, NC 28215
MLS# 4292381Listed by: WARE PROPERTIES & COMMERCIAL INVESTMENTS - Open Sat, 12 to 2pmNew
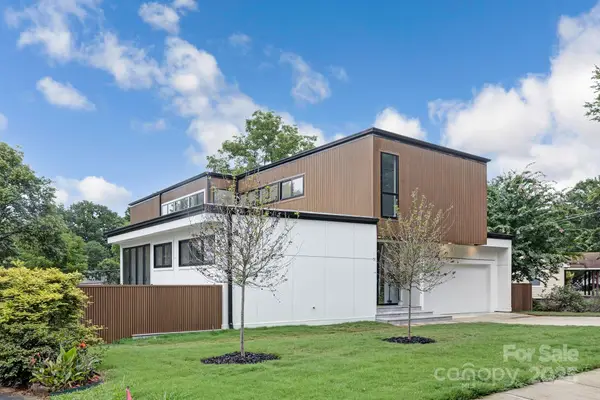 $1,725,000Active4 beds 5 baths3,841 sq. ft.
$1,725,000Active4 beds 5 baths3,841 sq. ft.1027 Woodside Avenue, Charlotte, NC 28205
MLS# 4291418Listed by: EPIQUE INC. - Coming Soon
 $398,000Coming Soon3 beds 3 baths
$398,000Coming Soon3 beds 3 baths5407 Fenway Drive, Charlotte, NC 28273
MLS# 4291559Listed by: RE/MAX EXECUTIVE - New
 $639,900Active5 beds 3 baths2,424 sq. ft.
$639,900Active5 beds 3 baths2,424 sq. ft.6801 Starcrest Drive, Charlotte, NC 28210
MLS# 4291629Listed by: EXP REALTY LLC BALLANTYNE
