7169 Pleasant Grove Road, Charlotte, NC 28216
Local realty services provided by:ERA Live Moore
Listed by:susie johnson
Office:howard hanna allen tate huntersville
MLS#:4214208
Source:CH
7169 Pleasant Grove Road,Charlotte, NC 28216
$764,900
- 3 Beds
- 3 Baths
- 2,735 sq. ft.
- Single family
- Pending
Price summary
- Price:$764,900
- Price per sq. ft.:$279.67
About this home
Charlotte address, but not in the city limits, which means lower taxes. This meticulously maintained, one-owner, custom-built 3-bedroom, 2.5-bath home features extra parking, a 3-car garage with epoxy flooring, a 3-car, gas-heated detached garage with a large workbench workshop, and additional attic storage with stair access. A 7-bay multi-purpose shed can be used for business or personal vehicles. Entertain by the 5 ft gas-heated in-ground pool and golf putting green. Low-maintenance, all-brick, real hardwood floors, LVT, ceramic, and porcelain flooring, plantation shutters, cedar closets, massive attic storage, an insulated pull-down stairway, and extra-wide hallways are just a few of the thought-out features the owners love. Featured in the kitchen and bath are modern white updated cabinets and Corian countertops. Extra 10 gal. Hot water heater just for the kitchen. All garage doors are insulated. This property is a dream for car restorers or those in need of RV or boat parking.
Contact an agent
Home facts
- Year built:1985
- Listing ID #:4214208
- Updated:October 04, 2025 at 12:18 PM
Rooms and interior
- Bedrooms:3
- Total bathrooms:3
- Full bathrooms:2
- Half bathrooms:1
- Living area:2,735 sq. ft.
Heating and cooling
- Cooling:Heat Pump
- Heating:Heat Pump, Natural Gas
Structure and exterior
- Roof:Shingle
- Year built:1985
- Building area:2,735 sq. ft.
- Lot area:1.54 Acres
Schools
- High school:Unspecified
- Elementary school:Unspecified
Utilities
- Water:County Water
- Sewer:County Sewer
Finances and disclosures
- Price:$764,900
- Price per sq. ft.:$279.67
New listings near 7169 Pleasant Grove Road
- Coming Soon
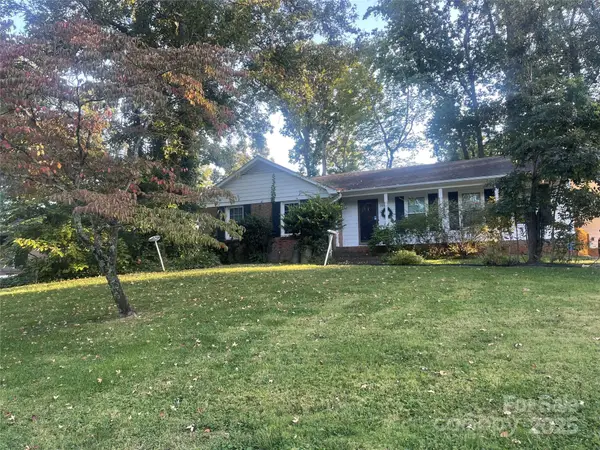 $405,000Coming Soon3 beds 2 baths
$405,000Coming Soon3 beds 2 baths2000 Knell Drive, Charlotte, NC 28212
MLS# 4308498Listed by: AUSTIN-BARNETT REALTY LLC - New
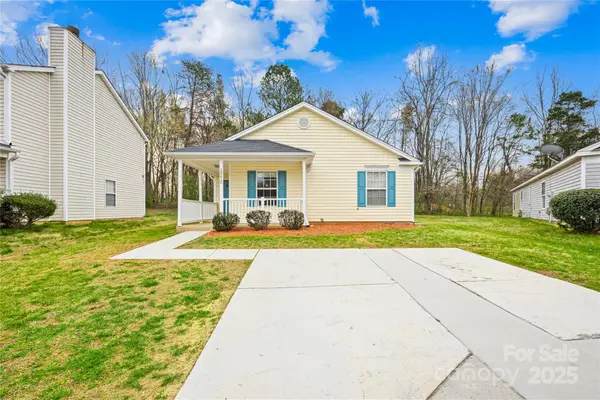 $275,000Active3 beds 2 baths1,132 sq. ft.
$275,000Active3 beds 2 baths1,132 sq. ft.10610 Coulport Lane, Charlotte, NC 28215
MLS# 4308324Listed by: KELLER WILLIAMS BALLANTYNE AREA - Coming Soon
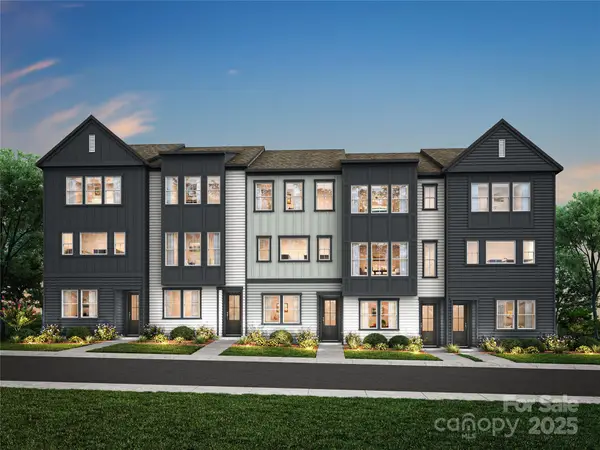 $553,226Coming Soon3 beds 3 baths
$553,226Coming Soon3 beds 3 baths3013 Circles End, Charlotte, NC 28226
MLS# 4309331Listed by: TRI POINTE HOMES INC - New
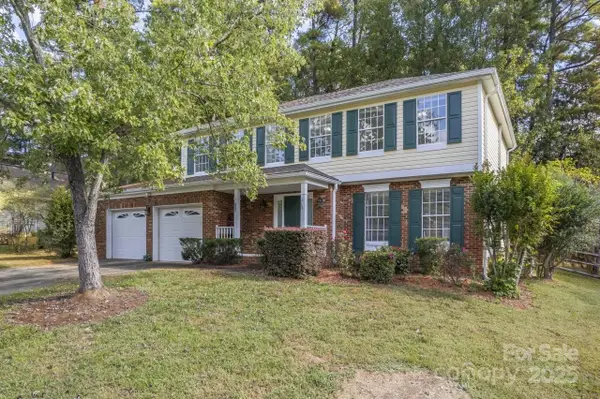 $449,000Active4 beds 3 baths2,296 sq. ft.
$449,000Active4 beds 3 baths2,296 sq. ft.9608 Runswyck Court, Charlotte, NC 28269
MLS# 4308641Listed by: NEXTHOME CHOICE REALTY - New
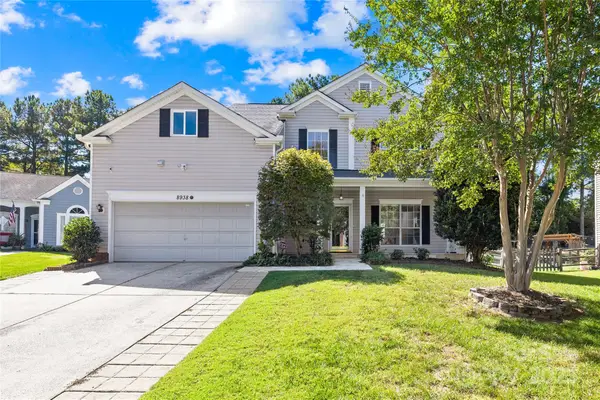 $409,999Active4 beds 4 baths2,022 sq. ft.
$409,999Active4 beds 4 baths2,022 sq. ft.8938 Raven Park Drive, Charlotte, NC 28216
MLS# 4309462Listed by: QUINN REAL ESTATE GROUP - New
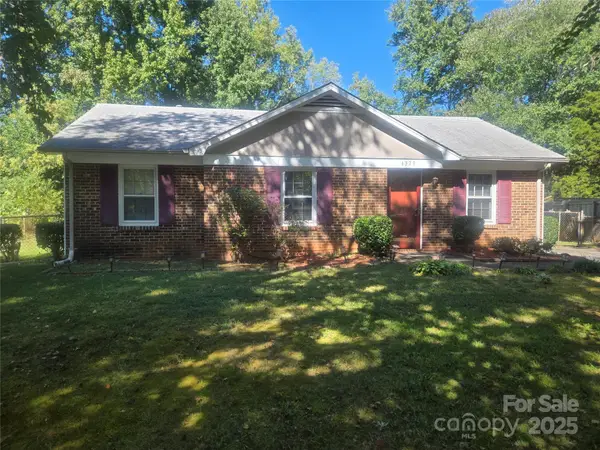 $262,000Active3 beds 2 baths935 sq. ft.
$262,000Active3 beds 2 baths935 sq. ft.4329 Stepping Stone Drive, Charlotte, NC 28215
MLS# 4309067Listed by: REED REALTY, INC. - New
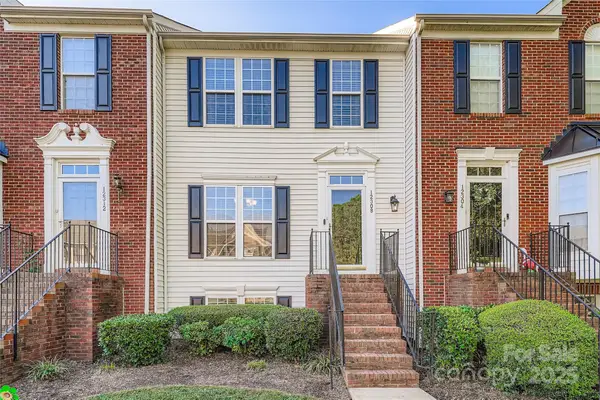 $325,000Active3 beds 3 baths2,160 sq. ft.
$325,000Active3 beds 3 baths2,160 sq. ft.12308 Verdant Court, Charlotte, NC 28273
MLS# 4309476Listed by: HOWARD HANNA ALLEN TATE CENTER CITY - New
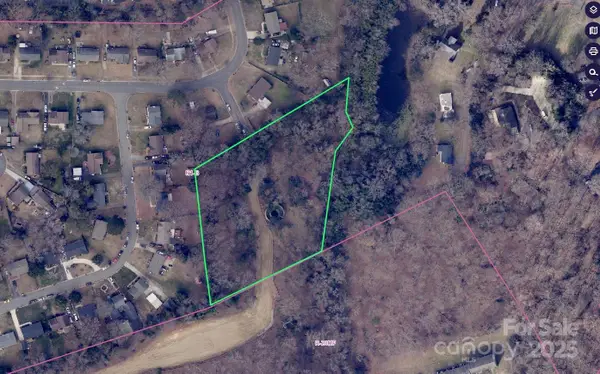 $150,000Active2.77 Acres
$150,000Active2.77 Acres512 Farmhurst Drive, Charlotte, NC 28217
MLS# 4305981Listed by: MISSION REALTY - New
 $400,000Active3 beds 3 baths1,850 sq. ft.
$400,000Active3 beds 3 baths1,850 sq. ft.5218 Prosperity View Drive, Charlotte, NC 28269
MLS# 4307832Listed by: STALWART & WISE REAL ESTATE GROUP - Coming Soon
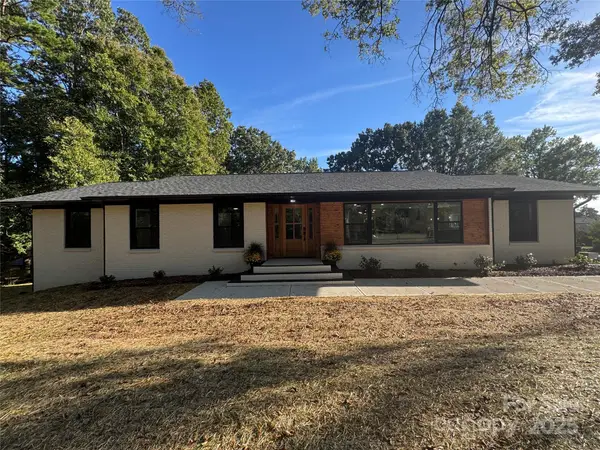 $795,000Coming Soon5 beds 4 baths
$795,000Coming Soon5 beds 4 baths345 Kentberry Drive, Charlotte, NC 28214
MLS# 4308668Listed by: MONARCH GROUP REALTY
