7208 Versailles Lane #4, Charlotte, NC 28277
Local realty services provided by:ERA Live Moore
Listed by:gail mcdowell
Office:premier sotheby's international realty
MLS#:4308953
Source:CH
7208 Versailles Lane #4,Charlotte, NC 28277
$989,600
- 4 Beds
- 3 Baths
- - sq. ft.
- Single family
- Coming Soon
Price summary
- Price:$989,600
- Monthly HOA dues:$66.67
About this home
Golfers Dream home overlooking the 15th green at TPC Piper Glen. Meticulously maintained with NEW HVAC in 2024, and 2025, New driveway in 2024, NEW doors and windows 4-5 years ago, NEW Circuit Breaker, NEW ADT security system, NEW custom Vignette window treatments, full kitchen remodel in 2019, NEW patio by Archadeck in 2018, and the list goes on. Beautifuly decorated with gleaming hardwood floors throughout and a designer kitchen with Carrera Marble, a Wolf cooktop, a beverage station in the kitchen with a bar refrigerator designed for entertaining along with a wine nook next to the dining room with a wine refrigerator and built in cabinets with glass doors. Two story great room with a see through fireplace to the keeping area. Main Floor primary suite with new California closets. This home is simply over the top and the backyard patio created by Archadeck is the icing on the cake - a perfect place to enjoy a cold beverage overlooking a lush green fairway and the 15th green.
Contact an agent
Home facts
- Year built:1995
- Listing ID #:4308953
- Updated:October 28, 2025 at 06:17 PM
Rooms and interior
- Bedrooms:4
- Total bathrooms:3
- Full bathrooms:2
- Half bathrooms:1
Heating and cooling
- Cooling:Heat Pump
- Heating:Forced Air, Heat Pump
Structure and exterior
- Year built:1995
Schools
- High school:Ballantyne Ridge
- Elementary school:McAlpine
Utilities
- Sewer:Public Sewer
Finances and disclosures
- Price:$989,600
New listings near 7208 Versailles Lane #4
- New
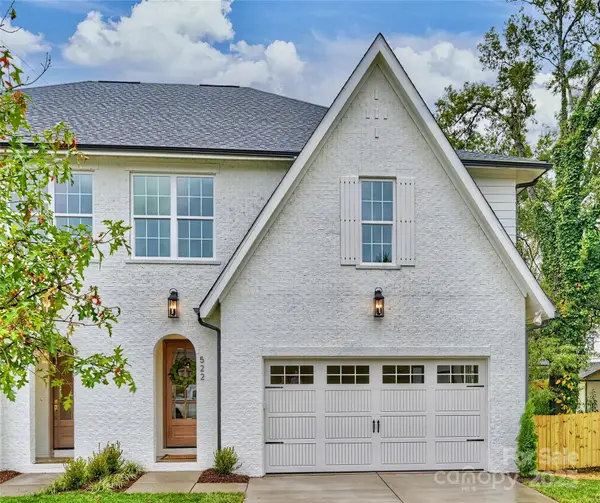 $1,325,000Active3 beds 4 baths2,990 sq. ft.
$1,325,000Active3 beds 4 baths2,990 sq. ft.522 Greystone Road, Charlotte, NC 28209
MLS# 4316690Listed by: CHARLOTTE LIVING REALTY - New
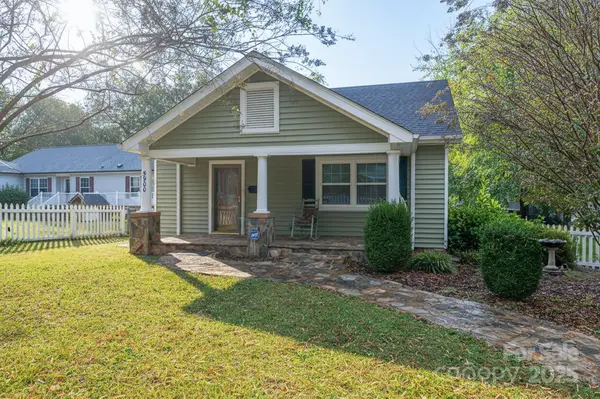 $259,000Active2 beds 2 baths1,060 sq. ft.
$259,000Active2 beds 2 baths1,060 sq. ft.5900 Peach Street, Charlotte, NC 28269
MLS# 4316696Listed by: REAL BROKER LLC BELMONT - Coming Soon
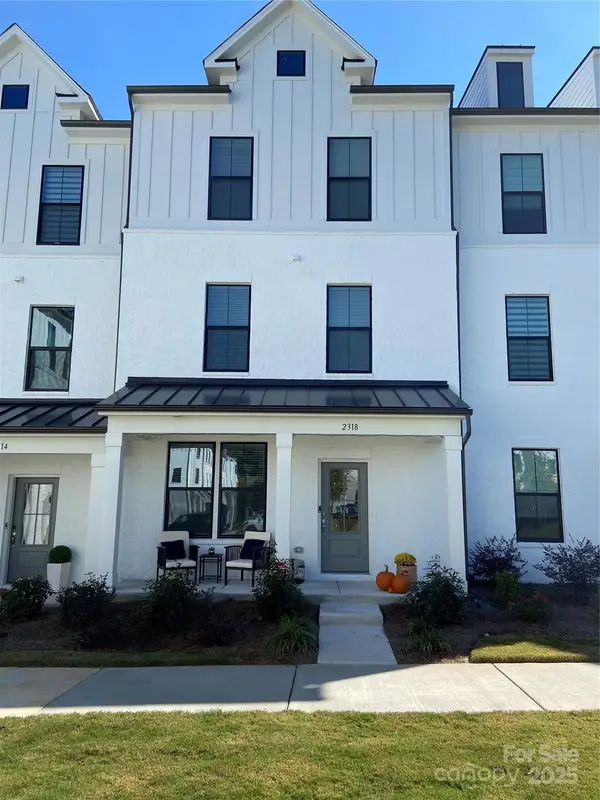 $590,000Coming Soon3 beds 4 baths
$590,000Coming Soon3 beds 4 baths2318 Magnolia Blossom Way, Charlotte, NC 28211
MLS# 4317024Listed by: RE/MAX EXECUTIVE - Coming Soon
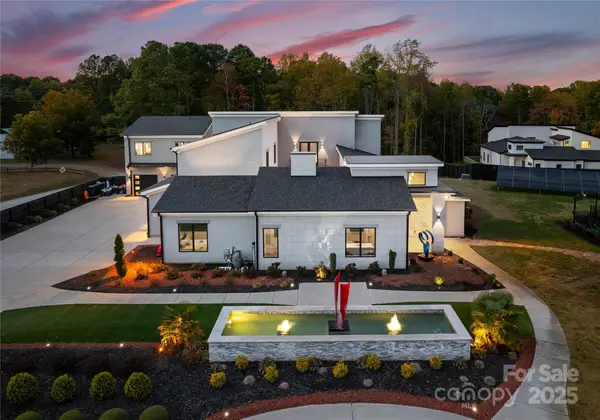 $3,525,000Coming Soon6 beds 8 baths
$3,525,000Coming Soon6 beds 8 baths15700 Youngblood Road, Charlotte, NC 28278
MLS# 4317068Listed by: HENDERSON VENTURES INC - New
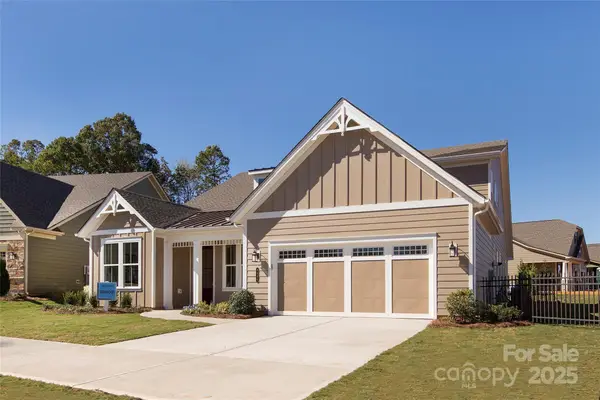 $845,595Active3 beds 4 baths2,967 sq. ft.
$845,595Active3 beds 4 baths2,967 sq. ft.8949 Silver Springs Court, Charlotte, NC 28215
MLS# 4317092Listed by: MCLENDON REAL ESTATE PARTNERS LLC - Coming Soon
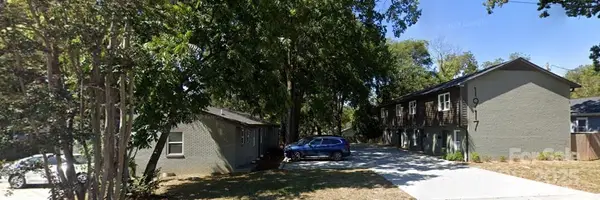 $1,894,000Coming Soon14 beds 11 baths
$1,894,000Coming Soon14 beds 11 baths1909 Pegram Street, Charlotte, NC 28205
MLS# 4317137Listed by: COLDWELL BANKER REALTY - Coming Soon
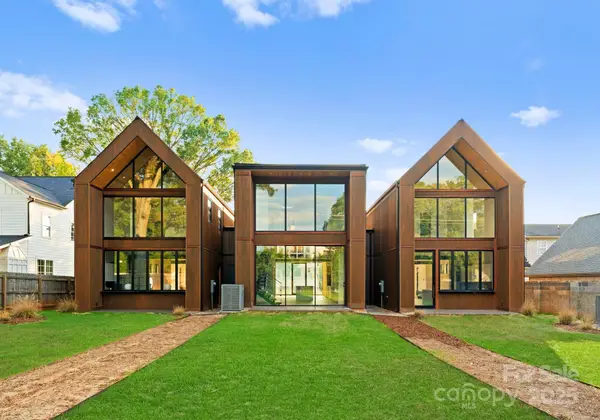 $999,000Coming Soon3 beds 3 baths
$999,000Coming Soon3 beds 3 baths421 Marsh Road #101, Charlotte, NC 28209
MLS# 4313861Listed by: HENDERSON VENTURES INC - New
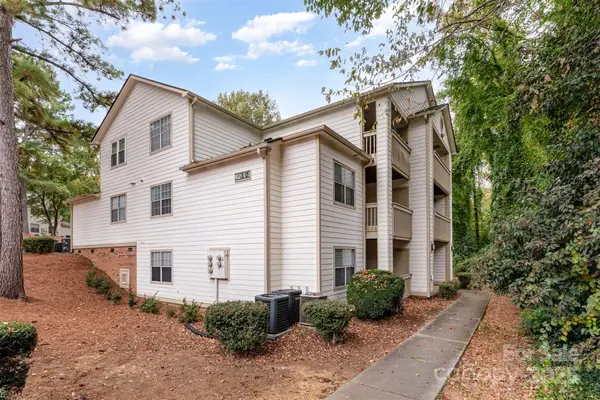 $189,000Active2 beds 2 baths893 sq. ft.
$189,000Active2 beds 2 baths893 sq. ft.1021 Churchill Downs Court #G, Charlotte, NC 28211
MLS# 4316675Listed by: KELLER WILLIAMS SOUTH PARK - New
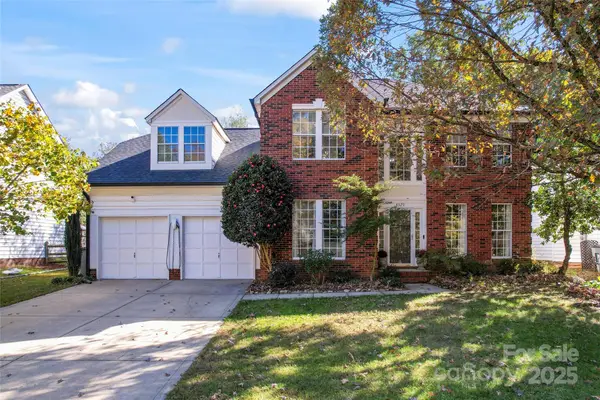 $470,000Active4 beds 3 baths2,195 sq. ft.
$470,000Active4 beds 3 baths2,195 sq. ft.4329 Beauvista Drive, Charlotte, NC 28269
MLS# 4316880Listed by: NORTHGROUP REAL ESTATE LLC - Coming Soon
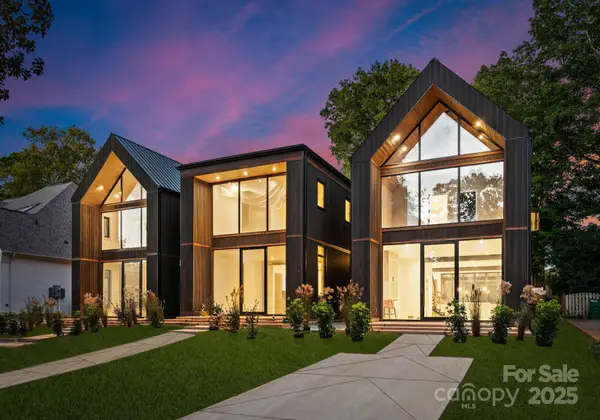 $1,025,000Coming Soon3 beds 3 baths
$1,025,000Coming Soon3 beds 3 baths421 Marsh Road #102, Charlotte, NC 28209
MLS# 4316994Listed by: HENDERSON VENTURES INC
