7433 Quail Ridge Drive, Charlotte, NC 28226
Local realty services provided by:ERA Sunburst Realty
Listed by:margie devendorf
Office:keller williams ballantyne area
MLS#:4255146
Source:CH
7433 Quail Ridge Drive,Charlotte, NC 28226
$515,000
- 4 Beds
- 3 Baths
- - sq. ft.
- Single family
- Coming Soon
Upcoming open houses
- Sat, Nov 1502:00 pm - 04:00 pm
- Sun, Nov 1602:00 pm - 04:00 pm
Price summary
- Price:$515,000
- Monthly HOA dues:$8.33
About this home
Move right in--this turn-key, fully remodeled and impeccably maintained 4bed + OFFICE home has it all. Ideally located on a corner lot in a quiet Carmel Road neighborhood, close to SOUTH PARK and just north of BALLANTYNE, with direct Greenway access coming soon. The updated KITCHEN features: solid maple cabinetry with slide out cabinet shelving, two lazy Susans, black SS Appliances, wall oven, pendant and recess lights plus a designer one inch quartz countertop. All BATHROOMS have been beautifully redone with: new LVP, cabinetry, toilets, faucets, mirrors, lights and coordinated fixtures. Enjoy fresh interior paint, waterproof LVP floors on main, new carpet in bedrooms and modern new lighting throughout. Your full FENCED YARD has: two peach trees, Japanese Maple, Crepe Myrtles and Maple.Trees. The level backyard is double-fenced, with a convenient enclosed section near the house with four gates plus garden beds for those liking herbs & veggies. No HOA Neighborhood with a "tag and release" fishing lake in the highly desired CARMEL Area; inside the prime south I-485 Inner circle & just 26 mins from CLT airport. A List of the upgraded house features conveniently attached in the realtor addenda. ***Check back on Nov 5 for photo details for even more upgrades! Edited 10 22
Contact an agent
Home facts
- Year built:1978
- Listing ID #:4255146
- Updated:October 24, 2025 at 01:34 PM
Rooms and interior
- Bedrooms:4
- Total bathrooms:3
- Full bathrooms:2
- Half bathrooms:1
Heating and cooling
- Cooling:Heat Pump
- Heating:Heat Pump
Structure and exterior
- Year built:1978
Schools
- High school:South Mecklenburg
- Elementary school:Smithfield
Utilities
- Sewer:Public Sewer
Finances and disclosures
- Price:$515,000
New listings near 7433 Quail Ridge Drive
- New
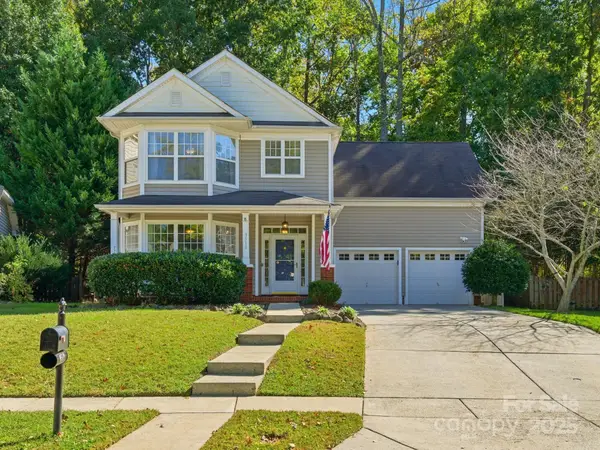 $439,000Active3 beds 3 baths2,287 sq. ft.
$439,000Active3 beds 3 baths2,287 sq. ft.9512 Brighthaven Lane, Charlotte, NC 28214
MLS# 4296032Listed by: DRAGONFLY HOME TEAM - New
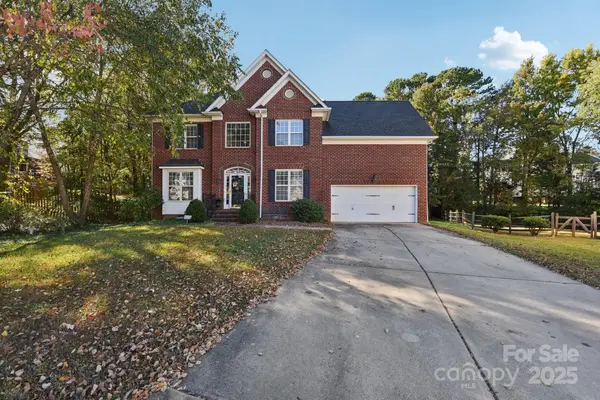 $510,000Active-- beds 1 baths2,695 sq. ft.
$510,000Active-- beds 1 baths2,695 sq. ft.11015 Wilburn Park Court, Charlotte, NC 28262
MLS# 4314466Listed by: HOWARD HANNA ALLEN TATE CONCORD - New
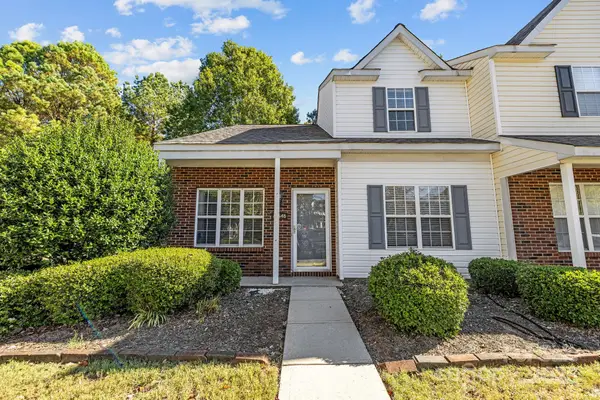 $274,900Active3 beds 3 baths1,330 sq. ft.
$274,900Active3 beds 3 baths1,330 sq. ft.13648 Meade Glen Court, Charlotte, NC 28273
MLS# 4303229Listed by: STONE REALTY GROUP - New
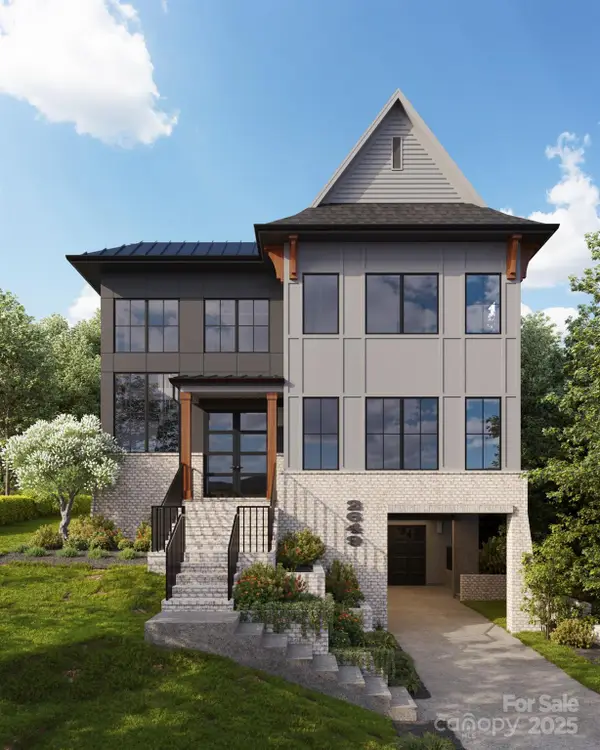 $2,350,000Active4 beds 6 baths4,255 sq. ft.
$2,350,000Active4 beds 6 baths4,255 sq. ft.2649 Laburnum Avenue, Charlotte, NC 28205
MLS# 4314719Listed by: EXP REALTY LLC BALLANTYNE 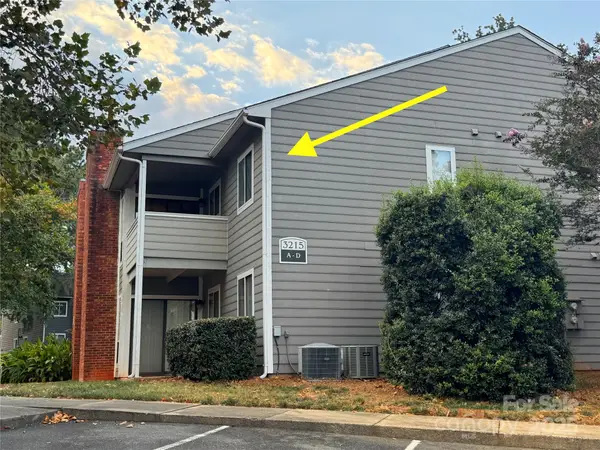 $210,000Active2 beds 1 baths774 sq. ft.
$210,000Active2 beds 1 baths774 sq. ft.3215 Heathstead Place #D, Charlotte, NC 28210
MLS# 4305576Listed by: MARK SPAIN REAL ESTATE- Coming Soon
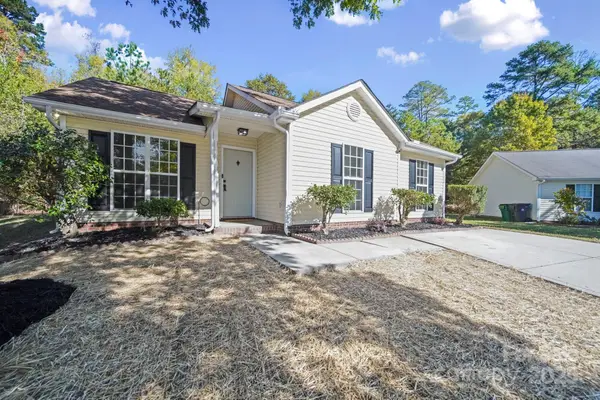 $315,000Coming Soon3 beds 2 baths
$315,000Coming Soon3 beds 2 baths1504 Bear Brook Drive, Charlotte, NC 28214
MLS# 4315460Listed by: CAROLINA HOME BUYERS REALTY - New
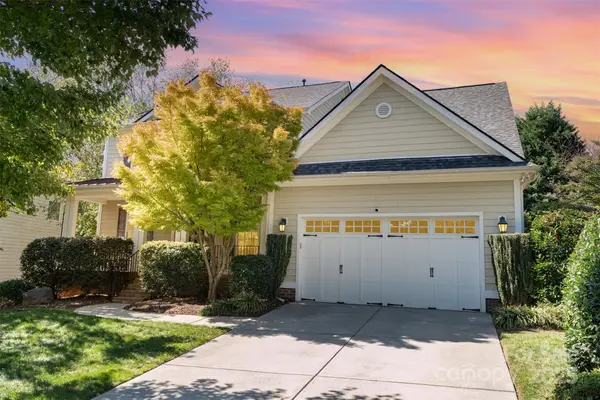 $580,000Active5 beds 4 baths2,997 sq. ft.
$580,000Active5 beds 4 baths2,997 sq. ft.10034 Casa Nuestra Drive, Charlotte, NC 28214
MLS# 4313423Listed by: KELLER WILLIAMS SOUTH PARK - Coming Soon
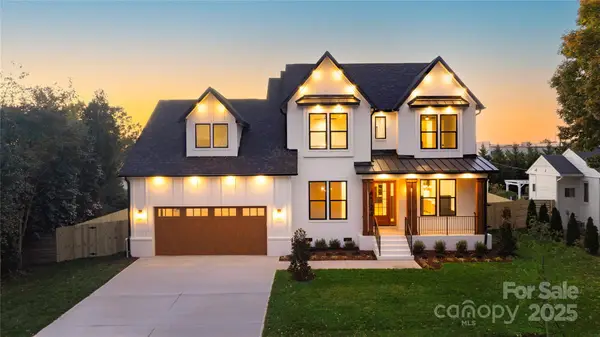 $1,395,000Coming Soon4 beds 4 baths
$1,395,000Coming Soon4 beds 4 baths4724 Gilmore Drive, Charlotte, NC 28209
MLS# 4314565Listed by: IVESTER JACKSON CHRISTIE'S - Open Sat, 1 to 4pmNew
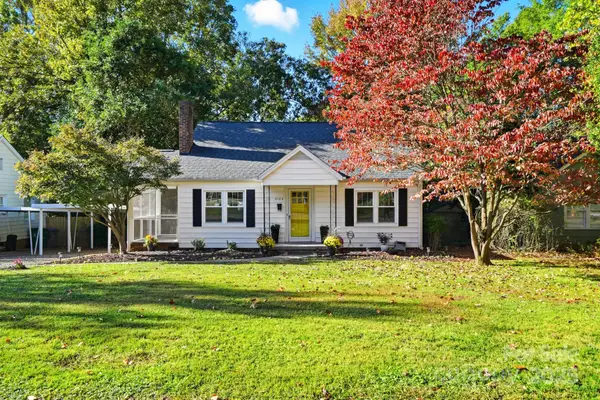 $675,000Active3 beds 2 baths1,677 sq. ft.
$675,000Active3 beds 2 baths1,677 sq. ft.3108 Westmoreland Avenue, Charlotte, NC 28205
MLS# 4315864Listed by: COMPASS
