- ERA
- North Carolina
- Charlotte
- 7526 Candis Drive
7526 Candis Drive, Charlotte, NC 28212
Local realty services provided by:ERA Sunburst Realty
Listed by: joe ausman
Office: realty one group revolution
MLS#:4313815
Source:CH
7526 Candis Drive,Charlotte, NC 28212
$389,000
- 3 Beds
- 2 Baths
- 1,897 sq. ft.
- Single family
- Active
Price summary
- Price:$389,000
- Price per sq. ft.:$205.06
About this home
Price Improvement! Charming all-brick ranch, in the established community of Woodberry Forest, is in a prime location and walkable to Mason Wallace Park! This well-loved home features beautiful hardwood floors, recently professionally painted interior throughout, and the HVAC system was replaced in 2020. The inviting living and dining rooms are filled with natural light from large windows with plantation shutters. The den offers a built-in desk with open shelving, a gas fireplace, and easy access to the kitchen and sunroom. The sunroom’s bay window overlooks a 400 sq. ft deck, which leads out to a level, fenced-in backyard with a 12x16 shed, a mature fig tree, and extra parking via a long rear driveway.
The updated primary bath shines, while the kitchen and hall bath are ready for your personal design touch—perfect for adding your own style and equity! Plus, enjoy over 400 sq. ft. of additional space in the large workshop/laundry room accessible from the kitchen. The sunroom area is unheated.
Solid home, great layout, unbeatable location—come make it yours!
Contact an agent
Home facts
- Year built:1958
- Listing ID #:4313815
- Updated:February 02, 2026 at 02:24 PM
Rooms and interior
- Bedrooms:3
- Total bathrooms:2
- Full bathrooms:2
- Living area:1,897 sq. ft.
Heating and cooling
- Cooling:Central Air
- Heating:Forced Air
Structure and exterior
- Year built:1958
- Building area:1,897 sq. ft.
- Lot area:0.46 Acres
Schools
- High school:East Mecklenburg
- Elementary school:Greenway Park
Utilities
- Sewer:Public Sewer
Finances and disclosures
- Price:$389,000
- Price per sq. ft.:$205.06
New listings near 7526 Candis Drive
- Coming Soon
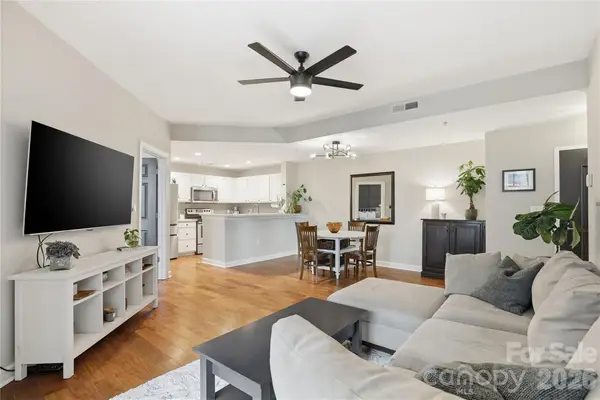 $392,000Coming Soon2 beds 2 baths
$392,000Coming Soon2 beds 2 baths718 W Trade Street #305, Charlotte, NC 28202
MLS# 4341520Listed by: COLDWELL BANKER REALTY - Coming Soon
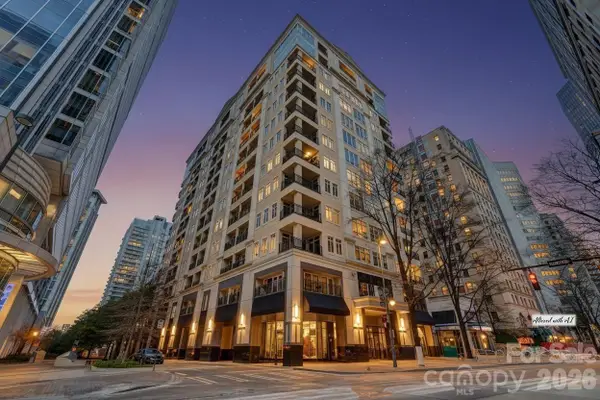 $645,000Coming Soon2 beds 2 baths
$645,000Coming Soon2 beds 2 baths230 S Tryon Street #1001, Charlotte, NC 28202
MLS# 4342376Listed by: NESTLEWOOD REALTY, LLC - Coming SoonOpen Sat, 12 to 3pm
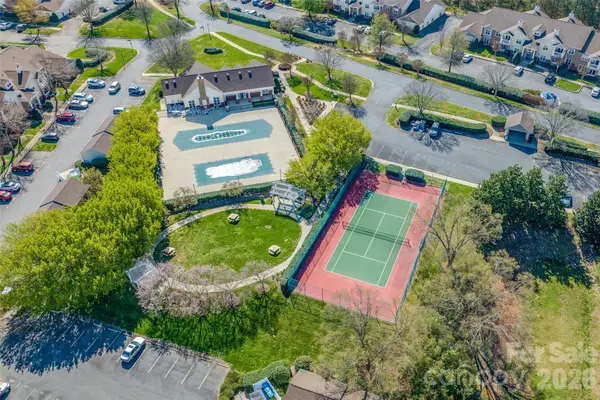 $300,000Coming Soon3 beds 2 baths
$300,000Coming Soon3 beds 2 baths16464 Redstone Mountain Lane, Charlotte, NC 28277
MLS# 4341427Listed by: EXP REALTY LLC BALLANTYNE - Coming SoonOpen Sat, 1 to 4pm
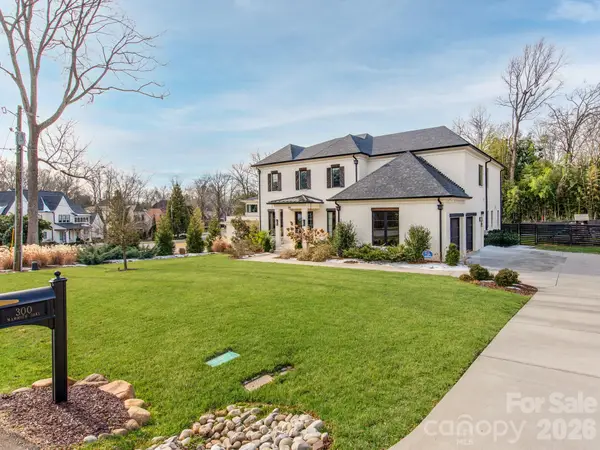 $3,050,000Coming Soon5 beds 6 baths
$3,050,000Coming Soon5 beds 6 baths300 Mammoth Oaks Drive, Charlotte, NC 28270
MLS# 4342520Listed by: SOUTHEASTERN PREMIER PROPERTIES LLC - Coming Soon
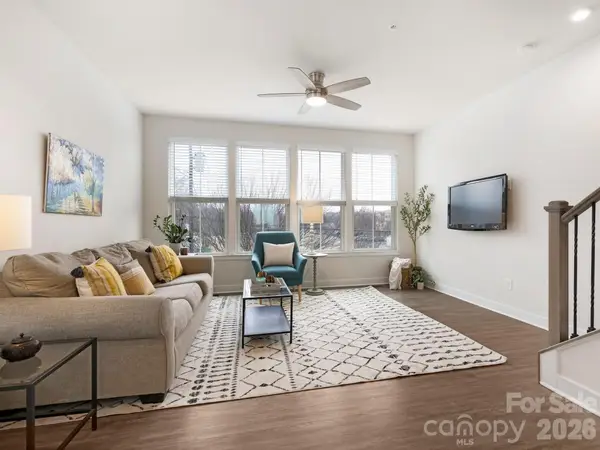 $579,900Coming Soon3 beds 4 baths
$579,900Coming Soon3 beds 4 baths1275 N Caldwell Street, Charlotte, NC 28206
MLS# 4342505Listed by: KELLER WILLIAMS SOUTH PARK - New
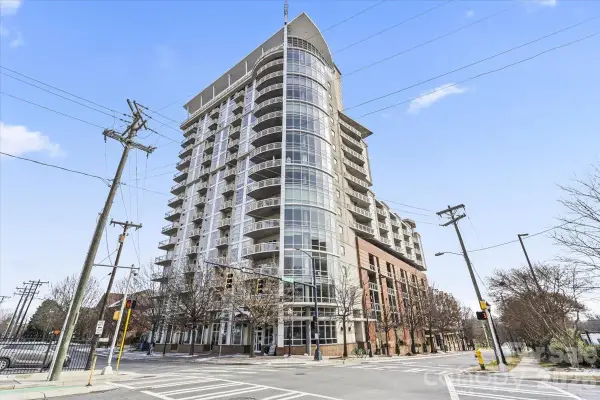 $239,900Active1 beds 1 baths579 sq. ft.
$239,900Active1 beds 1 baths579 sq. ft.505 E 6th Street #814, Charlotte, NC 28202
MLS# 4342509Listed by: COSTELLO REAL ESTATE AND INVESTMENTS LLC - Coming Soon
 $6,200,000Coming Soon5 beds 8 baths
$6,200,000Coming Soon5 beds 8 baths4901 Carmel Park Drive, Charlotte, NC 28226
MLS# 4342402Listed by: PROSTEAD REALTY - Coming Soon
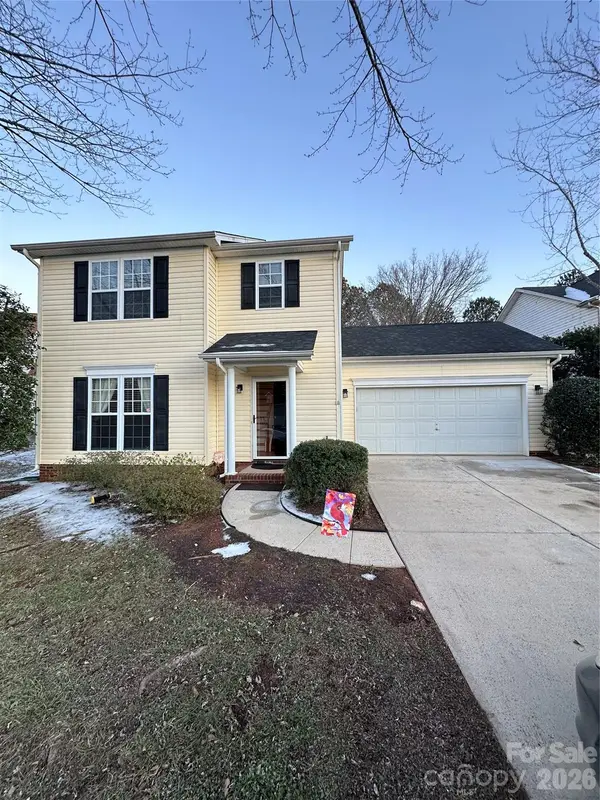 Listed by ERA$405,000Coming Soon3 beds 3 baths
Listed by ERA$405,000Coming Soon3 beds 3 baths3019 Hornell Place, Charlotte, NC 28270
MLS# 4341593Listed by: ERA LIVE MOORE - New
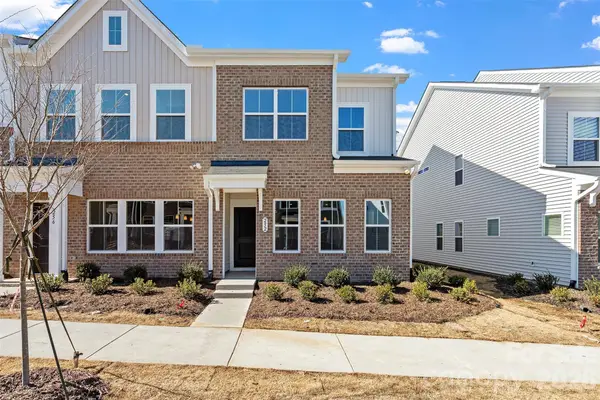 $330,674Active3 beds 3 baths1,456 sq. ft.
$330,674Active3 beds 3 baths1,456 sq. ft.5869 Tuckaseegee Road #01, Charlotte, NC 28208
MLS# 4342458Listed by: MUNGO HOMES - New
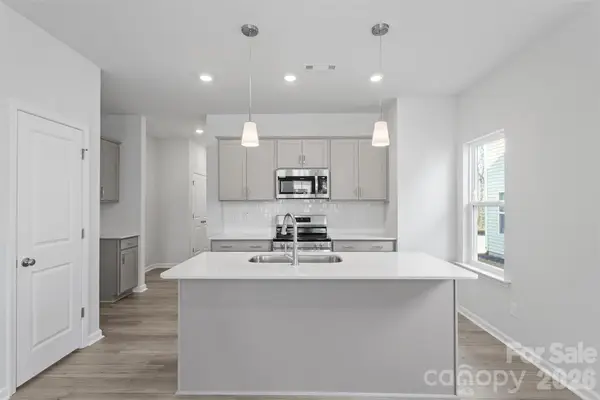 $315,349Active3 beds 3 baths1,456 sq. ft.
$315,349Active3 beds 3 baths1,456 sq. ft.5865 Tuckaseegee Road #02, Charlotte, NC 28208
MLS# 4342477Listed by: MUNGO HOMES

