7600 Cedarbrook Drive, Charlotte, NC 28215
Local realty services provided by:ERA Sunburst Realty
Listed by:christopher hendrickson
Office:mark spain real estate
MLS#:4289327
Source:CH
Price summary
- Price:$525,000
- Price per sq. ft.:$241.27
About this home
Magical Treehouse Oasis Awaits in Charlotte!
Welcome to your own private treehouse, a unique modern construction that was featured in the Charlotte Observer. Tucked away in the woods in a quiet, established Charlotte neighborhood, this home is a magical oasis where nature meets modern aesthetic. Step inside and discover an immersive experience with two stories of expansive windows that flood the home with natural light and offer enchanting treetop views. It's a dreamy, woodsy escape that feels a world away, yet is just minutes from everything Charlotte has to offer.
The current owners have spent over $57,000 on improvements, ensuring this home is move-in ready. Upgrades include new porcelain limestone tile throughout the first floor, Duravit soaking tub, floor to ceiling bathroom tile, new floating vanities & European toilets, and fresh paint throughout.
This property does not have a HOA offering you the freedom and opportunity to make it completely your own.
The owners have meticulously cared for this property and are now ready to pass on this exceptional, one-of-a-kind home to its next stewards.
Come see what makes this home truly special-your future starts here.
Contact an agent
Home facts
- Year built:1975
- Listing ID #:4289327
- Updated:September 28, 2025 at 01:16 PM
Rooms and interior
- Bedrooms:3
- Total bathrooms:3
- Full bathrooms:3
- Living area:2,176 sq. ft.
Heating and cooling
- Heating:Forced Air, Natural Gas
Structure and exterior
- Roof:Composition
- Year built:1975
- Building area:2,176 sq. ft.
- Lot area:1.88 Acres
Schools
- High school:Rocky River
- Elementary school:J.H. Gunn
Utilities
- Sewer:Public Sewer
Finances and disclosures
- Price:$525,000
- Price per sq. ft.:$241.27
New listings near 7600 Cedarbrook Drive
- Coming Soon
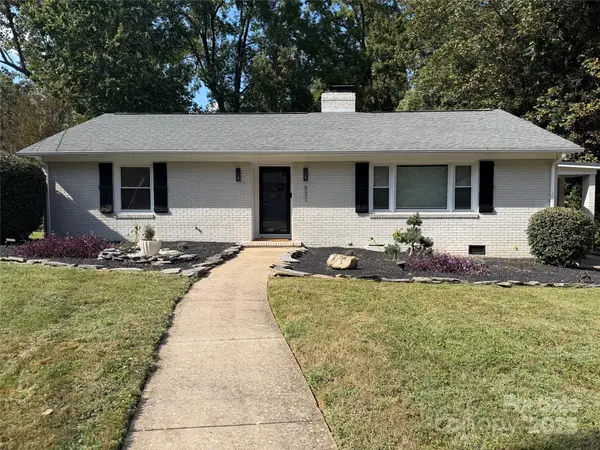 $549,900Coming Soon3 beds 2 baths
$549,900Coming Soon3 beds 2 baths931 Hickory Nut Street, Charlotte, NC 28205
MLS# 4306736Listed by: RE/MAX EXECUTIVE - New
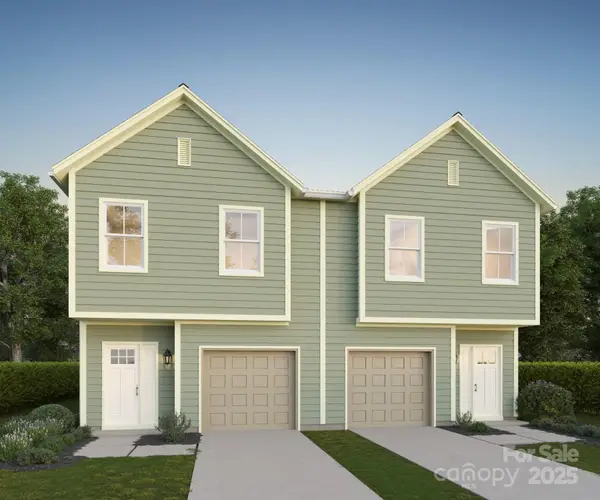 $650,000Active6 beds 6 baths3,400 sq. ft.
$650,000Active6 beds 6 baths3,400 sq. ft.9717 Misenheimer Road #5A/5B, Charlotte, NC 28215
MLS# 4279000Listed by: RED CEDAR REALTY LLC - New
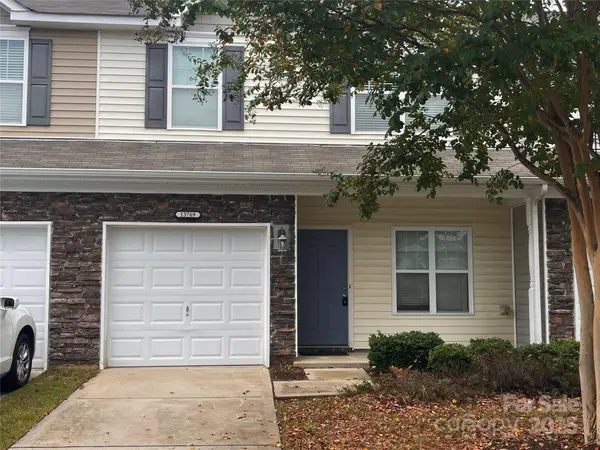 $325,000Active3 beds 3 baths1,735 sq. ft.
$325,000Active3 beds 3 baths1,735 sq. ft.13769 Singleleaf Lane, Charlotte, NC 28278
MLS# 4305698Listed by: VAS REALTY LLC - New
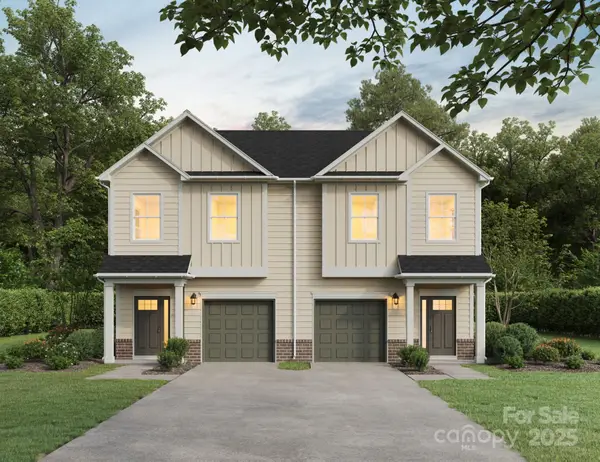 $329,990Active3 beds 3 baths1,500 sq. ft.
$329,990Active3 beds 3 baths1,500 sq. ft.7304 Boswell Road #2A, Charlotte, NC 28215
MLS# 4307042Listed by: KELLER WILLIAMS SOUTH PARK - New
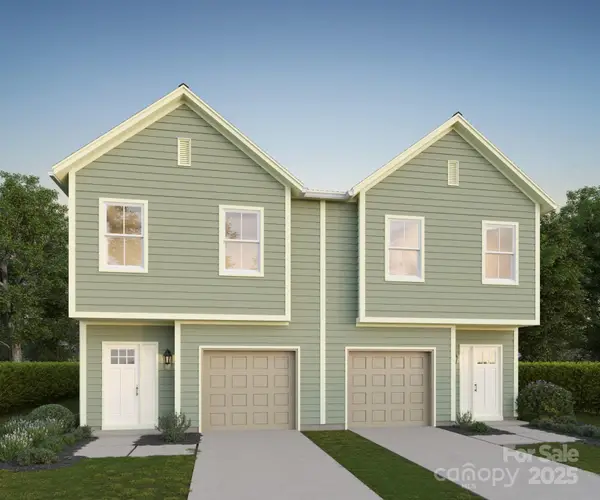 $329,990Active3 beds 3 baths1,700 sq. ft.
$329,990Active3 beds 3 baths1,700 sq. ft.7312 Boswell Road #1A, Charlotte, NC 28208
MLS# 4307048Listed by: KELLER WILLIAMS SOUTH PARK - New
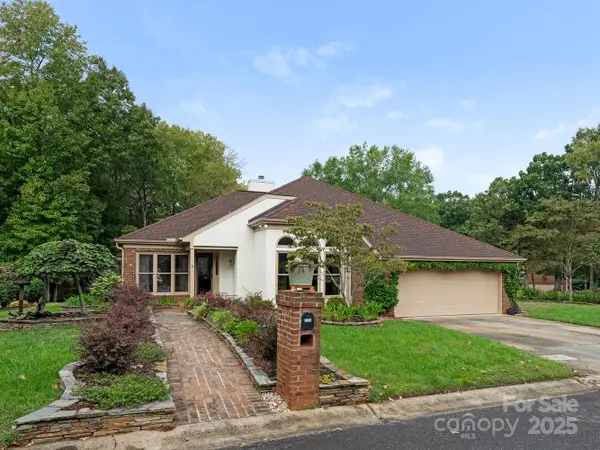 $650,000Active3 beds 2 baths2,110 sq. ft.
$650,000Active3 beds 2 baths2,110 sq. ft.5124 Tedorill Lane, Charlotte, NC 28226
MLS# 4299914Listed by: CORCORAN HM PROPERTIES - New
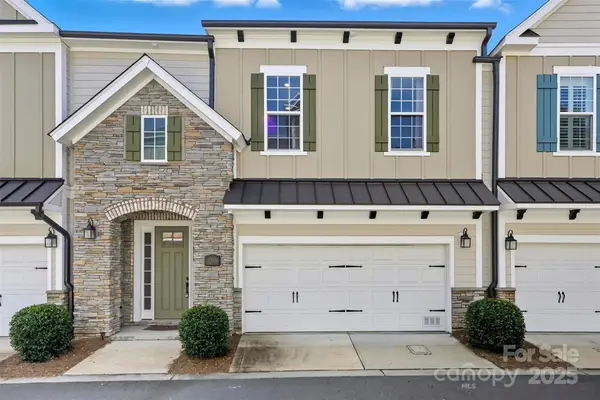 $650,000Active3 beds 4 baths2,536 sq. ft.
$650,000Active3 beds 4 baths2,536 sq. ft.9209 Colin Crossing Court, Charlotte, NC 28277
MLS# 4305863Listed by: KSH REALTY LLC - New
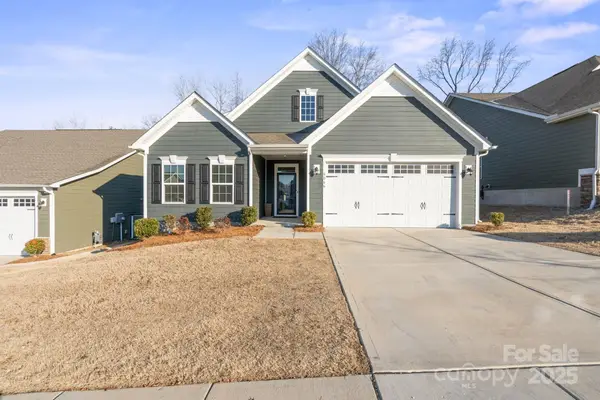 $520,000Active3 beds 3 baths2,626 sq. ft.
$520,000Active3 beds 3 baths2,626 sq. ft.5066 Summer Surprise Lane, Charlotte, NC 28215
MLS# 4306969Listed by: NEXTHOME WORLD CLASS - Coming Soon
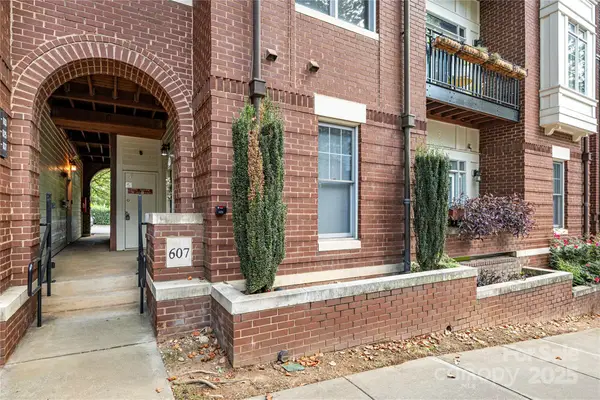 $300,000Coming Soon1 beds 2 baths
$300,000Coming Soon1 beds 2 baths613 Garden District Drive, Charlotte, NC 28202
MLS# 4307046Listed by: HIGHGARDEN REAL ESTATE - New
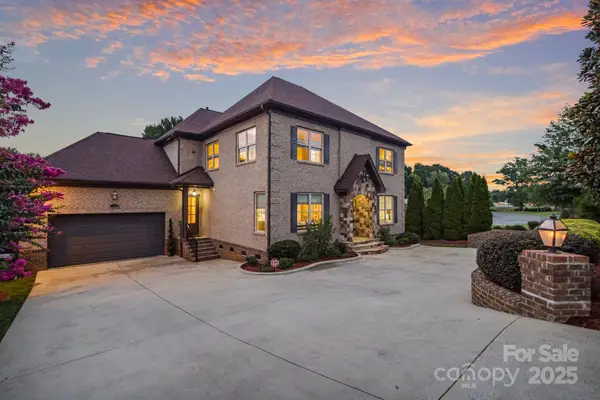 $1,500,000Active6 beds 7 baths5,025 sq. ft.
$1,500,000Active6 beds 7 baths5,025 sq. ft.17136 Carolina Academy Road, Charlotte, NC 28277
MLS# 4307140Listed by: EXP REALTY LLC BALLANTYNE
