- ERA
- North Carolina
- Charlotte
- 7713 Ethora Way
7713 Ethora Way, Charlotte, NC 28216
Local realty services provided by:ERA Live Moore
Listed by: mallory moore
Office: drb group of north carolina, llc.
MLS#:4314152
Source:CH
Price summary
- Price:$324,900
- Price per sq. ft.:$206.55
- Monthly HOA dues:$189
About this home
UNDER CONSTRUCTION. Estimated completion January 2026. Bell Glen the most conveniently located townhomes in Northwest Charlotte, NC with eye catching exteriors and notable features!
Welcome to Bell Glen by premier builder DRB Homes, an exclusive collection of just 54 craftsman-style townhomes perfectly positioned for Charlotte living. Minutes to I-485, HWY 16, Charlotte Douglas Airport, and Uptown—this location delivers serious connectivity at an incredible price point.
Inside, discover open-concept living designed for modern lifestyles. The expansive kitchen island serves as the home's centerpiece, ideal for meal prep, casual dining, or entertaining. Durable Luxury Vinyl Plank flooring flows throughout the main level, combining style with easy maintenance.
Stunning exterior elevations feature partial stone accents, board and batten siding, shaker shingles, and inviting covered entrances that elevate curb appeal across the community.
Upstairs, the oversized primary suite offers a true retreat. The spa-inspired owner's bath showcases floor-to-ceiling tile, a solid surface shower seat, semi-frameless glass door, and private water closet. Generously sized secondary bedrooms and convenient linen closets in every upper-level bath add everyday functionality.
Special Note: Representative photos from model home shown.
This is where buyers find exceptional value without compromise—thoughtful design, premium finishes, low-maintenance living, and prime Charlotte connectivity.
Contact an agent
Home facts
- Year built:2025
- Listing ID #:4314152
- Updated:February 02, 2026 at 02:24 PM
Rooms and interior
- Bedrooms:3
- Total bathrooms:3
- Full bathrooms:2
- Half bathrooms:1
- Living area:1,573 sq. ft.
Heating and cooling
- Cooling:Central Air
- Heating:Forced Air
Structure and exterior
- Year built:2025
- Building area:1,573 sq. ft.
- Lot area:0.04 Acres
Schools
- High school:West Mecklenburg
- Elementary school:Mountain Island Lake Academy
Utilities
- Sewer:Public Sewer
Finances and disclosures
- Price:$324,900
- Price per sq. ft.:$206.55
New listings near 7713 Ethora Way
- Coming Soon
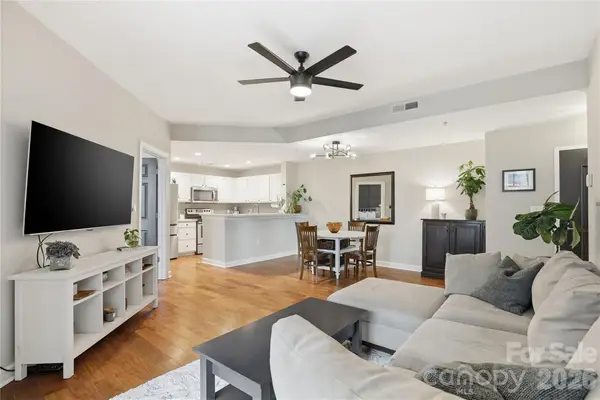 $392,000Coming Soon2 beds 2 baths
$392,000Coming Soon2 beds 2 baths718 W Trade Street #305, Charlotte, NC 28202
MLS# 4341520Listed by: COLDWELL BANKER REALTY - Coming Soon
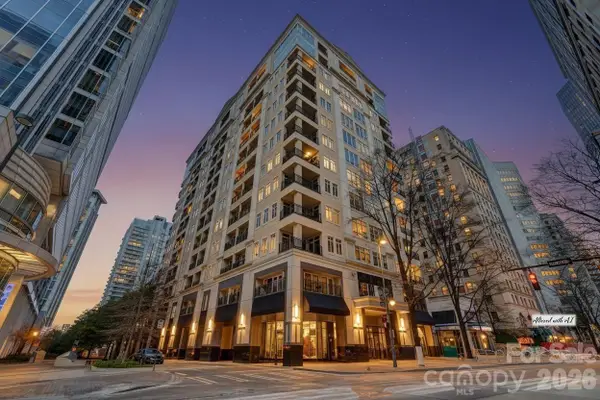 $645,000Coming Soon2 beds 2 baths
$645,000Coming Soon2 beds 2 baths230 S Tryon Street #1001, Charlotte, NC 28202
MLS# 4342376Listed by: NESTLEWOOD REALTY, LLC - Coming SoonOpen Sat, 12 to 3pm
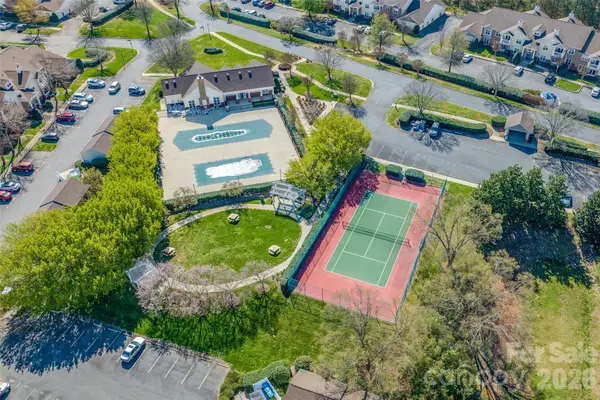 $300,000Coming Soon3 beds 2 baths
$300,000Coming Soon3 beds 2 baths16464 Redstone Mountain Lane, Charlotte, NC 28277
MLS# 4341427Listed by: EXP REALTY LLC BALLANTYNE - Coming SoonOpen Sat, 1 to 4pm
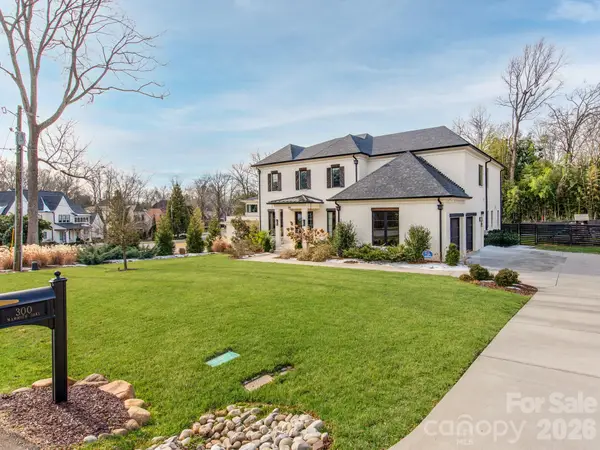 $3,050,000Coming Soon5 beds 6 baths
$3,050,000Coming Soon5 beds 6 baths300 Mammoth Oaks Drive, Charlotte, NC 28270
MLS# 4342520Listed by: SOUTHEASTERN PREMIER PROPERTIES LLC - Coming Soon
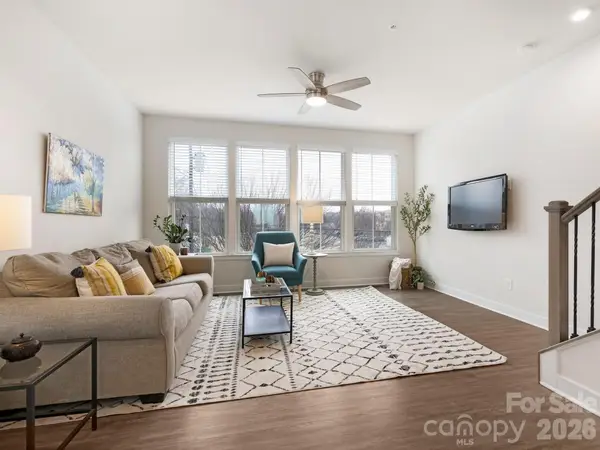 $579,900Coming Soon3 beds 4 baths
$579,900Coming Soon3 beds 4 baths1275 N Caldwell Street, Charlotte, NC 28206
MLS# 4342505Listed by: KELLER WILLIAMS SOUTH PARK - New
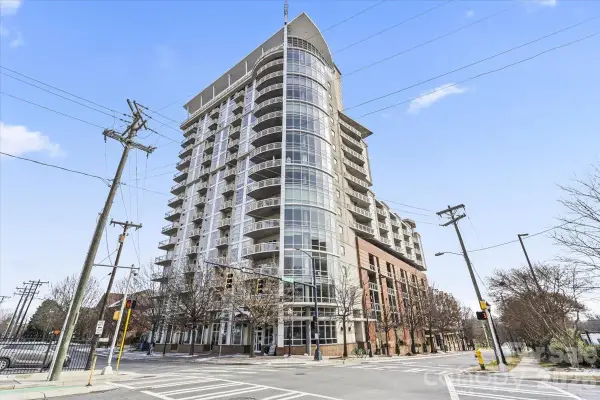 $239,900Active1 beds 1 baths579 sq. ft.
$239,900Active1 beds 1 baths579 sq. ft.505 E 6th Street #814, Charlotte, NC 28202
MLS# 4342509Listed by: COSTELLO REAL ESTATE AND INVESTMENTS LLC - Coming Soon
 $6,200,000Coming Soon5 beds 8 baths
$6,200,000Coming Soon5 beds 8 baths4901 Carmel Park Drive, Charlotte, NC 28226
MLS# 4342402Listed by: PROSTEAD REALTY - Coming Soon
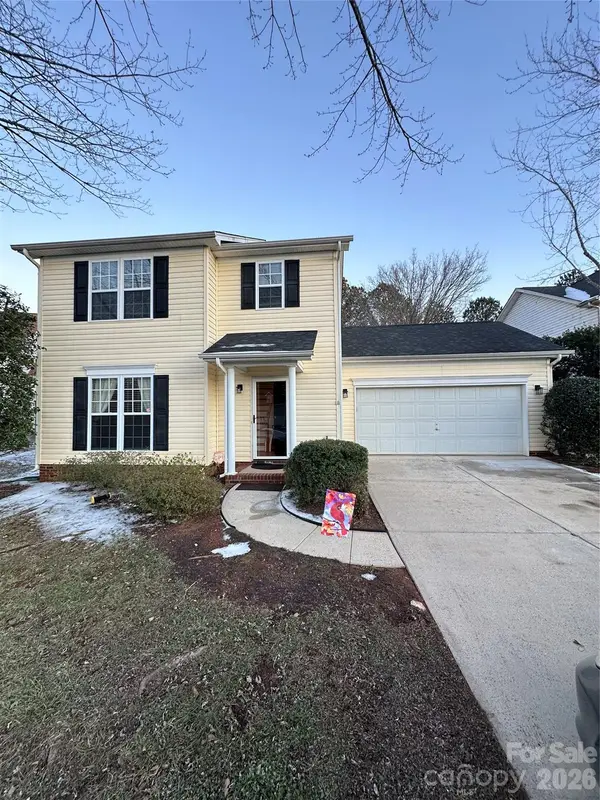 Listed by ERA$405,000Coming Soon3 beds 3 baths
Listed by ERA$405,000Coming Soon3 beds 3 baths3019 Hornell Place, Charlotte, NC 28270
MLS# 4341593Listed by: ERA LIVE MOORE - New
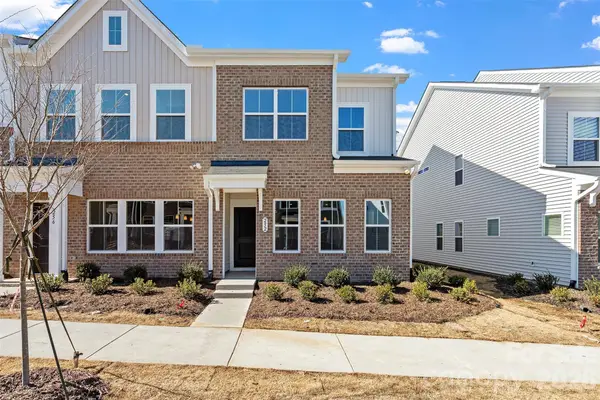 $330,674Active3 beds 3 baths1,456 sq. ft.
$330,674Active3 beds 3 baths1,456 sq. ft.5869 Tuckaseegee Road #01, Charlotte, NC 28208
MLS# 4342458Listed by: MUNGO HOMES - New
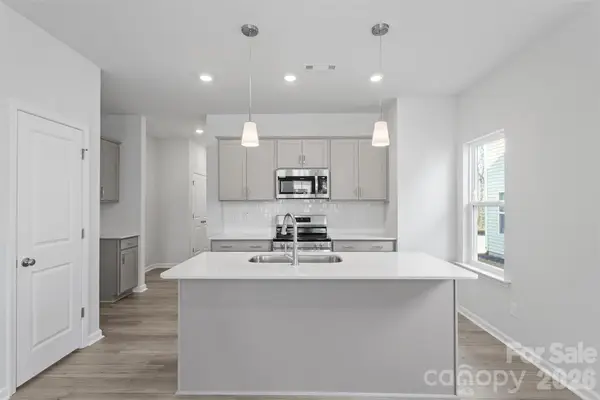 $315,349Active3 beds 3 baths1,456 sq. ft.
$315,349Active3 beds 3 baths1,456 sq. ft.5865 Tuckaseegee Road #02, Charlotte, NC 28208
MLS# 4342477Listed by: MUNGO HOMES

