7912 Charter Oak Lane, Charlotte, NC 28226
Local realty services provided by:ERA Sunburst Realty

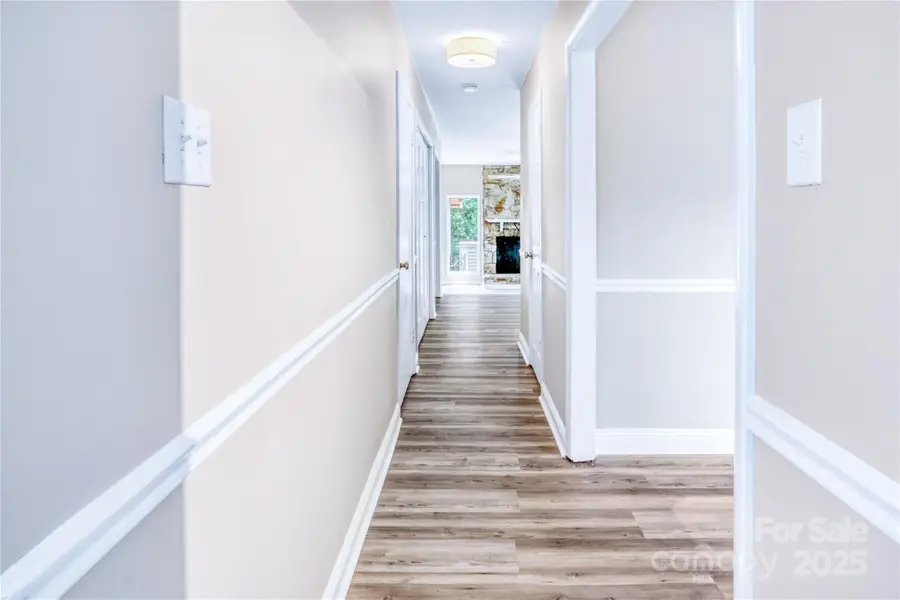
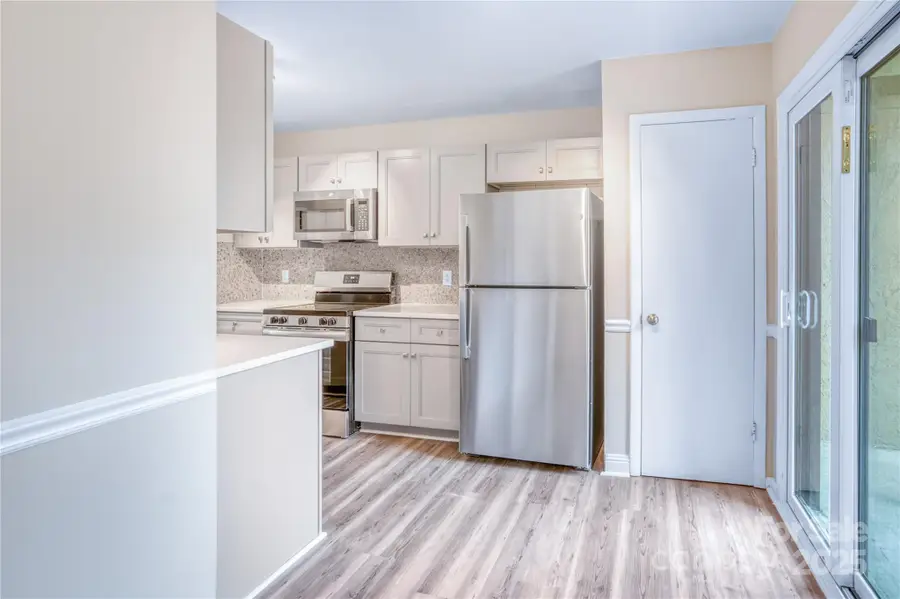
Listed by:calvin cleveland
Office:cleve realty
MLS#:4266708
Source:CH
7912 Charter Oak Lane,Charlotte, NC 28226
$277,500
- 2 Beds
- 3 Baths
- 1,442 sq. ft.
- Townhouse
- Active
Price summary
- Price:$277,500
- Price per sq. ft.:$192.44
- Monthly HOA dues:$200
About this home
What a deal!!! Fully renovated 2 Bed, 2 1/2 Bath Townhome is a must see boasting fresh paint throughout with new vinyl laminate flooring in kitchen & living areas. New tiled wet-bar with slow close cabinets. Kitchen upgraded with soft gray slow close cabinets, granite, backsplash, knobs, disposal, faucet, & new SS appliance package. New living room fan, new fixtures throughout first & second floor, new chandelier fixture in dining, & countless Modern upgrades. New door knobs, electrical outlets/switches, new carpet on stairwell & entire second floor. Both full baths feature new faucets, hardware, vanity, lighting, mirror, & tile. Great Size Bedrooms with new fans and large closets. Small deck off bedroom two. Amazing location walking distance from shopping and food. Newer AC/Roof. Very open layout perfect for investors or owner occupant. Nice back patio with new sliding doors in front and rear. Seller to provide up to $2500 in closing cost with acceptable offer.
Contact an agent
Home facts
- Year built:1974
- Listing Id #:4266708
- Updated:August 15, 2025 at 01:23 PM
Rooms and interior
- Bedrooms:2
- Total bathrooms:3
- Full bathrooms:2
- Half bathrooms:1
- Living area:1,442 sq. ft.
Heating and cooling
- Cooling:Heat Pump
- Heating:Heat Pump
Structure and exterior
- Year built:1974
- Building area:1,442 sq. ft.
Schools
- High school:Unspecified
- Elementary school:Unspecified
Utilities
- Sewer:Public Sewer
Finances and disclosures
- Price:$277,500
- Price per sq. ft.:$192.44
New listings near 7912 Charter Oak Lane
- New
 $399,000Active3 beds 2 baths1,820 sq. ft.
$399,000Active3 beds 2 baths1,820 sq. ft.9517 Gregory Place, Charlotte, NC 28227
MLS# 4290729Listed by: COLDWELL BANKER REALTY - New
 $365,000Active3 beds 3 baths1,619 sq. ft.
$365,000Active3 beds 3 baths1,619 sq. ft.12016 Gemstone Court, Charlotte, NC 28269
MLS# 4291584Listed by: NOBLE, LLC - Open Sat, 11am to 1pmNew
 $779,900Active3 beds 3 baths1,943 sq. ft.
$779,900Active3 beds 3 baths1,943 sq. ft.915 Millbrook Road, Charlotte, NC 28211
MLS# 4290751Listed by: ALLEN TATE CHARLOTTE SOUTH - New
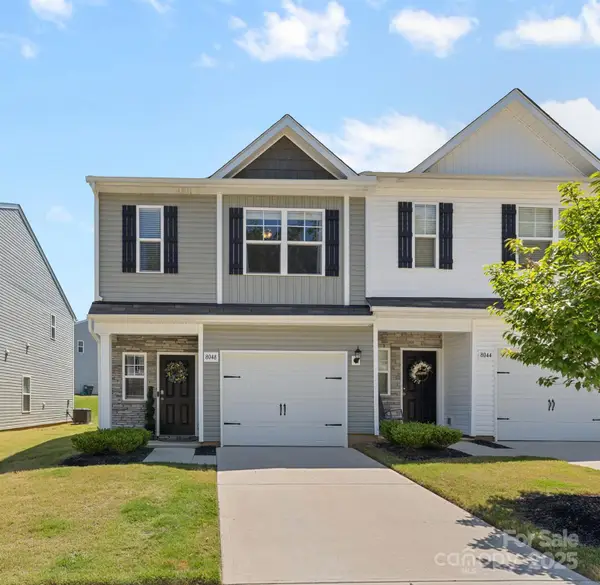 $315,000Active3 beds 3 baths1,551 sq. ft.
$315,000Active3 beds 3 baths1,551 sq. ft.8048 Alderton Lane, Charlotte, NC 28215
MLS# 4292122Listed by: ALLEN TATE CHARLOTTE SOUTH - New
 $489,000Active3 beds 4 baths1,570 sq. ft.
$489,000Active3 beds 4 baths1,570 sq. ft.453 Spearfield Lane, Charlotte, NC 28205
MLS# 4291649Listed by: CALL IT CLOSED INTERNATIONAL INC - Coming Soon
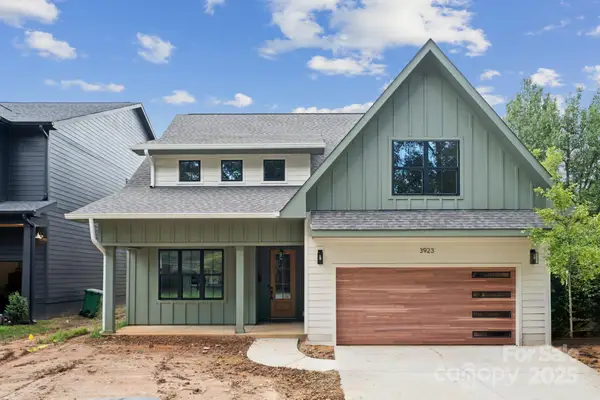 $799,900Coming Soon4 beds 4 baths
$799,900Coming Soon4 beds 4 baths3923 Tresevant Avenue, Charlotte, NC 28208
MLS# 4292066Listed by: COLDWELL BANKER REALTY - Coming Soon
 $415,000Coming Soon3 beds 3 baths
$415,000Coming Soon3 beds 3 baths15345 Braid Meadow Drive, Charlotte, NC 28278
MLS# 4287692Listed by: COLDWELL BANKER REALTY - Coming Soon
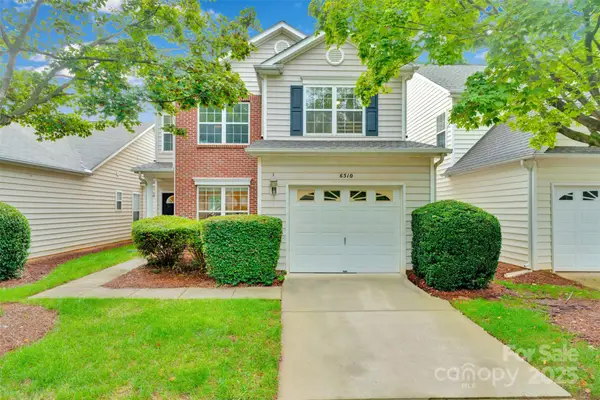 $300,000Coming Soon3 beds 3 baths
$300,000Coming Soon3 beds 3 baths6510 Avonlea Court, Charlotte, NC 28269
MLS# 4292317Listed by: REAL BROKER, LLC - Coming Soon
 Listed by ERA$615,000Coming Soon5 beds 4 baths
Listed by ERA$615,000Coming Soon5 beds 4 baths2013 White Cypress Court, Charlotte, NC 28216
MLS# 4292394Listed by: ERA LIVE MOORE - New
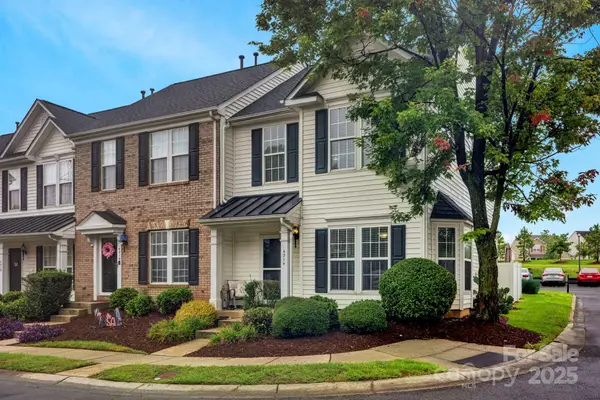 $295,000Active2 beds 3 baths1,613 sq. ft.
$295,000Active2 beds 3 baths1,613 sq. ft.4214 Coulter Crossing, Charlotte, NC 28213
MLS# 4292259Listed by: KELLER WILLIAMS UNIFIED
