8011 Caliterra Drive, Charlotte, NC 28227
Local realty services provided by:ERA Live Moore
Listed by:kim hill
Office:fathom realty nc llc.
MLS#:4241034
Source:CH
8011 Caliterra Drive,Charlotte, NC 28227
$699,900
- 4 Beds
- 3 Baths
- 2,907 sq. ft.
- Single family
- Active
Price summary
- Price:$699,900
- Price per sq. ft.:$240.76
- Monthly HOA dues:$46
About this home
Mint Hill Retreat!
Elegant Haven on 0.69 Acres Under $700,000!
Discover serenity in this 4-bedroom, 2.5-bath oasis where thoughtful upgrades meet peaceful surroundings. Picture mornings on your expansive lot, with lush Bermuda Tifway 419 grass kept flawless by dual robotic mowers and full irrigation, framed by a new fence and landscaped beds awaiting your vision. Inside, gleaming hardwoods flow throughout, leading to a chef’s kitchen with newly painted cabinetry, soft-close drawers, and updated lighting—perfect for everyday meals or entertaining. Bathrooms feature refreshed vanities and a new powder room, while the main-level office offers a quiet retreat. The primary suite boasts a generous walk-in closet, with new railings, hardware, and lighting enhancing every detail. Step outside to an expanded driveway with basketball hoop and 2-car garage. Nestled in a no-through-traffic enclave with no future development, you’re 30 minutes from CLT Airport and Uptown’s vibrant economy. This move-in ready haven perfectly blends elegance, ease, and accessibility.
Book your private tour today!
Contact an agent
Home facts
- Year built:2015
- Listing ID #:4241034
- Updated:September 28, 2025 at 01:16 PM
Rooms and interior
- Bedrooms:4
- Total bathrooms:3
- Full bathrooms:2
- Half bathrooms:1
- Living area:2,907 sq. ft.
Heating and cooling
- Cooling:Central Air
- Heating:Natural Gas
Structure and exterior
- Roof:Shingle
- Year built:2015
- Building area:2,907 sq. ft.
- Lot area:0.69 Acres
Schools
- High school:Unspecified
- Elementary school:Unspecified
Utilities
- Water:Community Well
- Sewer:Septic (At Site)
Finances and disclosures
- Price:$699,900
- Price per sq. ft.:$240.76
New listings near 8011 Caliterra Drive
- Coming Soon
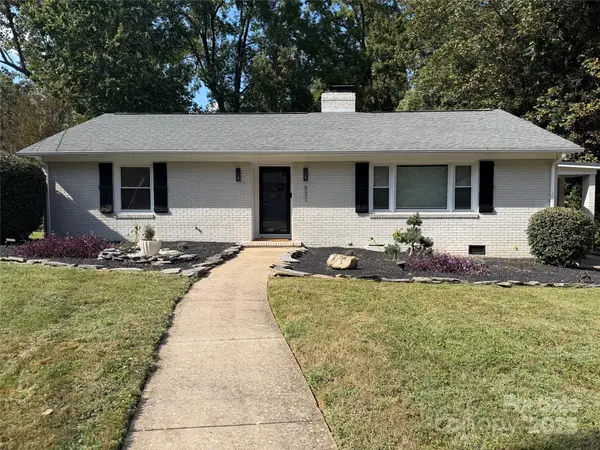 $549,900Coming Soon3 beds 2 baths
$549,900Coming Soon3 beds 2 baths931 Hickory Nut Street, Charlotte, NC 28205
MLS# 4306736Listed by: RE/MAX EXECUTIVE - New
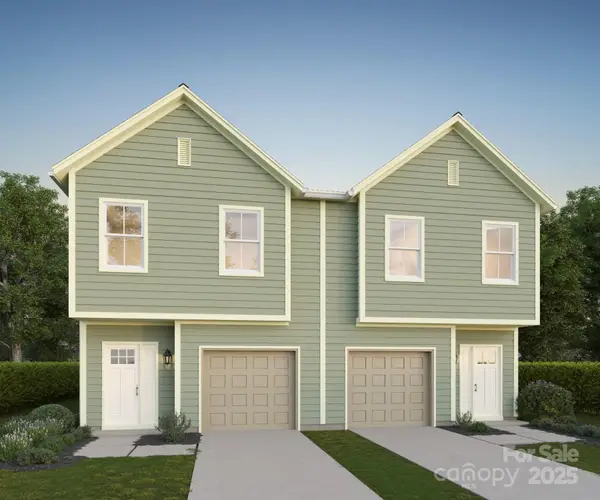 $650,000Active6 beds 6 baths3,400 sq. ft.
$650,000Active6 beds 6 baths3,400 sq. ft.9717 Misenheimer Road #5A/5B, Charlotte, NC 28215
MLS# 4279000Listed by: RED CEDAR REALTY LLC - New
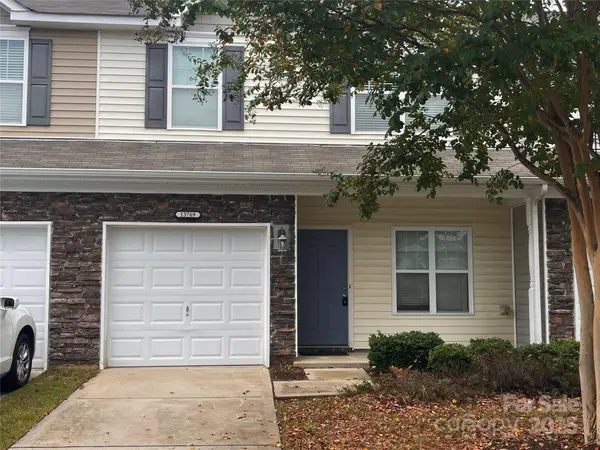 $325,000Active3 beds 3 baths1,735 sq. ft.
$325,000Active3 beds 3 baths1,735 sq. ft.13769 Singleleaf Lane, Charlotte, NC 28278
MLS# 4305698Listed by: VAS REALTY LLC - New
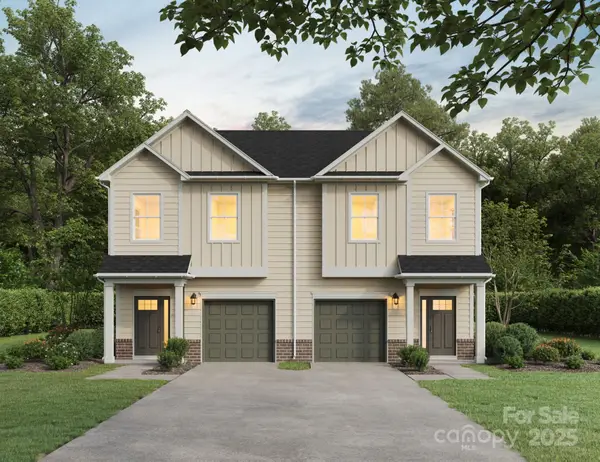 $329,990Active3 beds 3 baths1,500 sq. ft.
$329,990Active3 beds 3 baths1,500 sq. ft.7304 Boswell Road #2A, Charlotte, NC 28215
MLS# 4307042Listed by: KELLER WILLIAMS SOUTH PARK - New
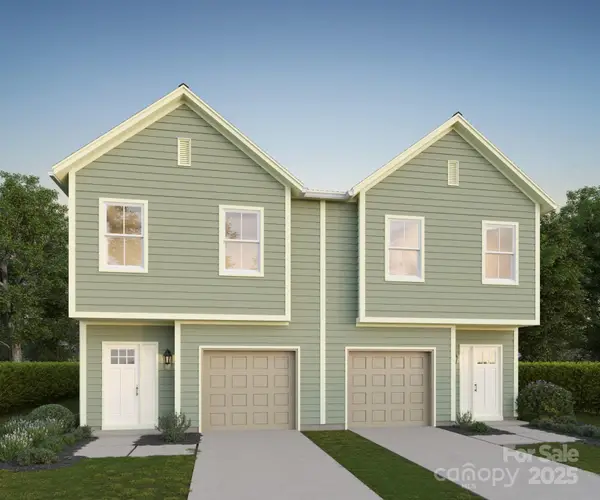 $329,990Active3 beds 3 baths1,700 sq. ft.
$329,990Active3 beds 3 baths1,700 sq. ft.7312 Boswell Road #1A, Charlotte, NC 28208
MLS# 4307048Listed by: KELLER WILLIAMS SOUTH PARK - New
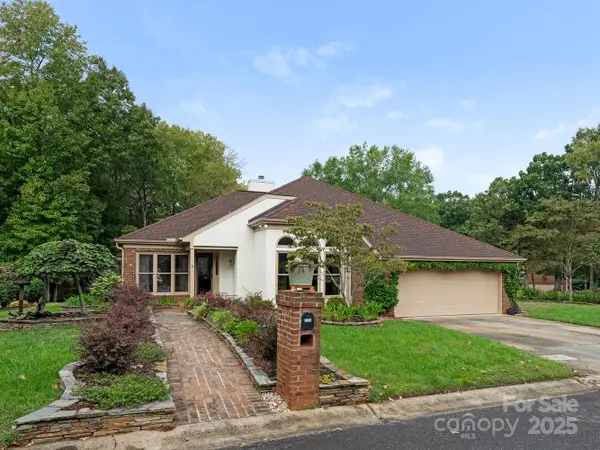 $650,000Active3 beds 2 baths2,110 sq. ft.
$650,000Active3 beds 2 baths2,110 sq. ft.5124 Tedorill Lane, Charlotte, NC 28226
MLS# 4299914Listed by: CORCORAN HM PROPERTIES - New
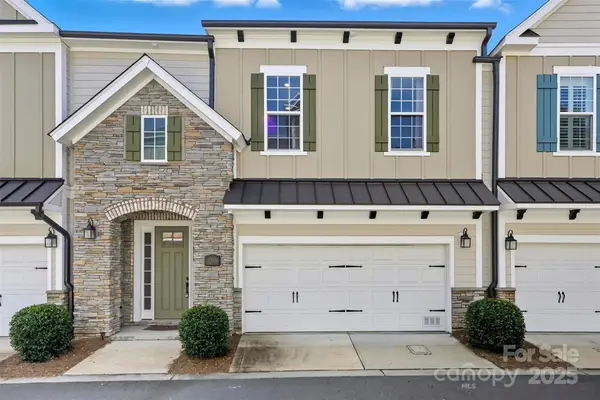 $650,000Active3 beds 4 baths2,536 sq. ft.
$650,000Active3 beds 4 baths2,536 sq. ft.9209 Colin Crossing Court, Charlotte, NC 28277
MLS# 4305863Listed by: KSH REALTY LLC - New
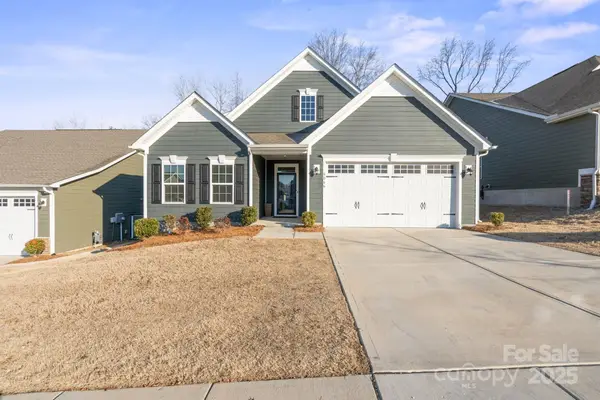 $520,000Active3 beds 3 baths2,626 sq. ft.
$520,000Active3 beds 3 baths2,626 sq. ft.5066 Summer Surprise Lane, Charlotte, NC 28215
MLS# 4306969Listed by: NEXTHOME WORLD CLASS - Coming Soon
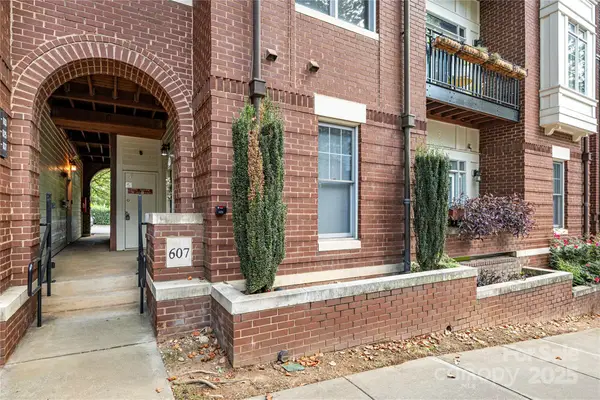 $300,000Coming Soon1 beds 2 baths
$300,000Coming Soon1 beds 2 baths613 Garden District Drive, Charlotte, NC 28202
MLS# 4307046Listed by: HIGHGARDEN REAL ESTATE - New
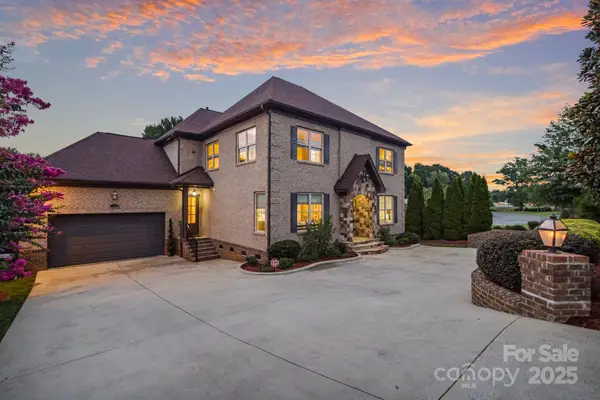 $1,500,000Active6 beds 7 baths5,025 sq. ft.
$1,500,000Active6 beds 7 baths5,025 sq. ft.17136 Carolina Academy Road, Charlotte, NC 28277
MLS# 4307140Listed by: EXP REALTY LLC BALLANTYNE
