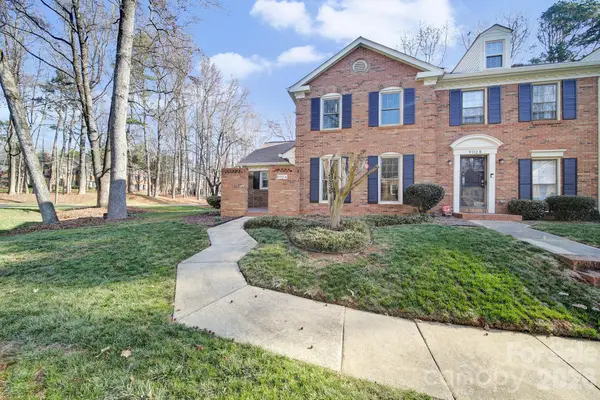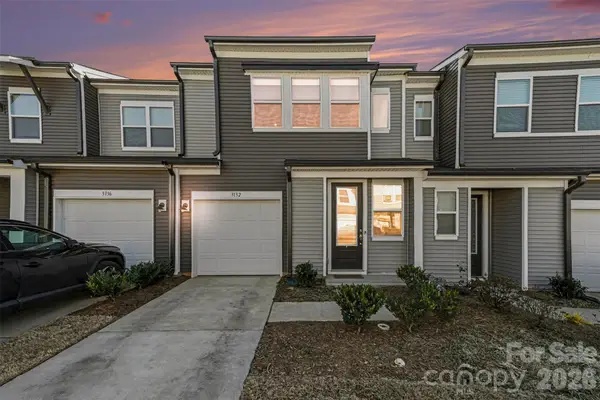8038 Pawtuckett Road, Charlotte, NC 28214
Local realty services provided by:ERA Live Moore
Listed by: tyrone hibbler
Office: hibbler realty l.l.c.
MLS#:4245833
Source:CH
8038 Pawtuckett Road,Charlotte, NC 28214
$495,000
- 4 Beds
- 4 Baths
- 5,206 sq. ft.
- Single family
- Pending
Price summary
- Price:$495,000
- Price per sq. ft.:$95.08
About this home
Over 5,000sqft living space!! Motivated Seller!! MAKE IT YOUR OWN!! This nearly completed custom home offers 4 bedrooms, 3.5 bathrooms, an oversized garage, and 2,603 sq ft on the main floor with a full 2,603 sq ft walkout basement below. Built with solid concrete exterior walls, the home is approximately 75% complete—drywall is up and ready for paint, and the subfloor is in place for your choice of flooring. The spacious basement offers incredible potential for expansion, whether you envision a guest suite, rec room, or home theater. Customize the finishes, including your preferred exterior paint color. Only cash or construction-to-perm loans will be accepted.
Located near the U.S. National Whitewater Center, Reedy Creek Park, and the Little Sugar Creek Greenway. With easy access to the President George Bush Turnpike (Hwy 190), commuting is a breeze. RARE opportunity to finish and personalize a dream home in a desirable Charlotte location with room to grow and add value.
Contact an agent
Home facts
- Year built:2025
- Listing ID #:4245833
- Updated:February 12, 2026 at 03:07 PM
Rooms and interior
- Bedrooms:4
- Total bathrooms:4
- Full bathrooms:3
- Half bathrooms:1
- Living area:5,206 sq. ft.
Heating and cooling
- Heating:Natural Gas
Structure and exterior
- Roof:Metal
- Year built:2025
- Building area:5,206 sq. ft.
- Lot area:0.33 Acres
Schools
- High school:West Mecklenburg
- Elementary school:Whitewater Academy
Utilities
- Sewer:Public Sewer
Finances and disclosures
- Price:$495,000
- Price per sq. ft.:$95.08
New listings near 8038 Pawtuckett Road
- Coming Soon
 $299,000Coming Soon3 beds 2 baths
$299,000Coming Soon3 beds 2 baths9112 Nolley Court, Charlotte, NC 28270
MLS# 4345238Listed by: IVESTER JACKSON CHRISTIE'S - New
 $301,000Active2 beds 2 baths759 sq. ft.
$301,000Active2 beds 2 baths759 sq. ft.1101 E Morehead Street #33, Charlotte, NC 28204
MLS# 4345378Listed by: OPENDOOR BROKERAGE LLC - Coming Soon
 $330,000Coming Soon3 beds 2 baths
$330,000Coming Soon3 beds 2 baths9208 Moores Chapel Road, Charlotte, NC 28214
MLS# 4345509Listed by: NORTHWAY REALTY LLC - Open Sat, 1 to 3pmNew
 $635,000Active3 beds 4 baths1,984 sq. ft.
$635,000Active3 beds 4 baths1,984 sq. ft.3524 Craughwell Drive, Charlotte, NC 28209
MLS# 4284018Listed by: HELEN ADAMS REALTY - New
 $749,000Active3 beds 2 baths1,409 sq. ft.
$749,000Active3 beds 2 baths1,409 sq. ft.1551 Merriman Avenue, Charlotte, NC 28203
MLS# 4340666Listed by: NOBLE, LLC - New
 $1,100,000Active0.79 Acres
$1,100,000Active0.79 Acres415 Ashworth Road, Charlotte, NC 28211
MLS# 4344519Listed by: DICKENS MITCHENER & ASSOCIATES INC - Coming Soon
 $340,000Coming Soon3 beds 3 baths
$340,000Coming Soon3 beds 3 baths13921 Brownfield Trail Court, Charlotte, NC 28273
MLS# 4344844Listed by: DZ PRO REALTY LLC - Coming Soon
 $310,000Coming Soon3 beds 3 baths
$310,000Coming Soon3 beds 3 baths3132 Hutton Gardens Lane, Charlotte, NC 28269
MLS# 4345162Listed by: REAL BROKER, LLC - New
 $435,000Active4 beds 2 baths1,823 sq. ft.
$435,000Active4 beds 2 baths1,823 sq. ft.6410 Teague Lane, Charlotte, NC 28215
MLS# 4345379Listed by: CORCORAN HM PROPERTIES - Open Sat, 1 to 3pmNew
 $475,785Active4 beds 3 baths2,718 sq. ft.
$475,785Active4 beds 3 baths2,718 sq. ft.2068 Fernway Drive, Charlotte, NC 28216
MLS# 4345424Listed by: NVR HOMES, INC./RYAN HOMES

