- ERA
- North Carolina
- Charlotte
- 8406 Highland Glen Drive
8406 Highland Glen Drive, Charlotte, NC 28269
Local realty services provided by:ERA Sunburst Realty
Listed by: chris myatt
Office: howard hanna allen tate lake norman
MLS#:4311222
Source:CH
8406 Highland Glen Drive,Charlotte, NC 28269
$349,900
- 2 Beds
- 2 Baths
- 1,400 sq. ft.
- Condominium
- Active
Price summary
- Price:$349,900
- Price per sq. ft.:$249.93
- Monthly HOA dues:$421
About this home
Welcome to your slice of paradise in The Glen at Highland Creek, Charlotte! This charming one-story patio home offers two bedrooms, with an oversized secondary room and a spacious primary that’s just as impressive and a bright sunroom for all your lounging or plant obsessions.. Step inside to tasteful decor and modern updates that make it feel fresh and inviting. The kitchen is a standout, boasting beautiful countertops and stainless steel appliances-all included! Plus, the washer and dryer come with it, so you’re set. Don’t miss the oversized two-car garage with tall ceilings, perfect for storage or projects. Additional storage over garage as well. Nestled right off 485 in North Charlotte’s Highland Creek area, it’s super convenient for commuting or quick trips around town. Highland Creek’s community is packed with amenities-three pools, trails, clubhouses, and more-making this a unique gem with HOA dues covering exterior maintenance, trash pickup, water, and master insurance. Move-in ready and ready to love!
Contact an agent
Home facts
- Year built:1998
- Listing ID #:4311222
- Updated:February 02, 2026 at 02:24 PM
Rooms and interior
- Bedrooms:2
- Total bathrooms:2
- Full bathrooms:2
- Living area:1,400 sq. ft.
Heating and cooling
- Heating:Natural Gas
Structure and exterior
- Year built:1998
- Building area:1,400 sq. ft.
Schools
- High school:Mallard Creek
- Elementary school:Highland Creek
Utilities
- Sewer:Public Sewer
Finances and disclosures
- Price:$349,900
- Price per sq. ft.:$249.93
New listings near 8406 Highland Glen Drive
- Coming Soon
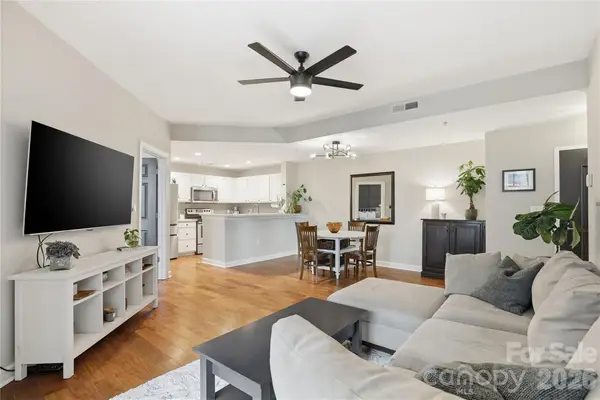 $392,000Coming Soon2 beds 2 baths
$392,000Coming Soon2 beds 2 baths718 W Trade Street #305, Charlotte, NC 28202
MLS# 4341520Listed by: COLDWELL BANKER REALTY - Coming Soon
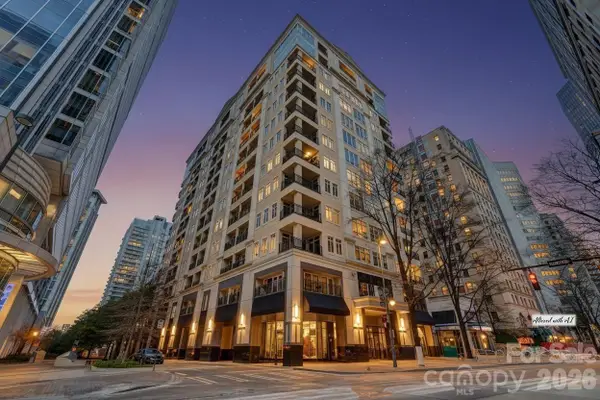 $645,000Coming Soon2 beds 2 baths
$645,000Coming Soon2 beds 2 baths230 S Tryon Street #1001, Charlotte, NC 28202
MLS# 4342376Listed by: NESTLEWOOD REALTY, LLC - Coming SoonOpen Sat, 12 to 3pm
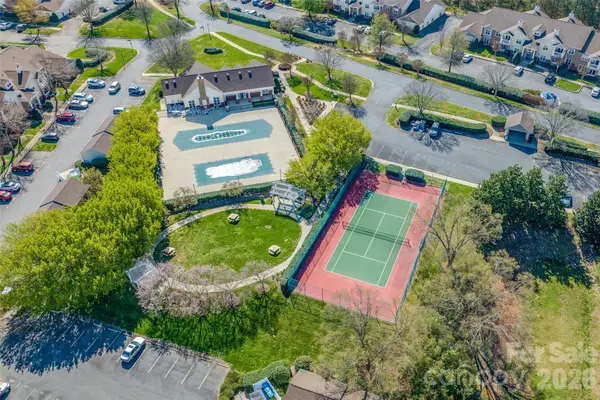 $300,000Coming Soon3 beds 2 baths
$300,000Coming Soon3 beds 2 baths16464 Redstone Mountain Lane, Charlotte, NC 28277
MLS# 4341427Listed by: EXP REALTY LLC BALLANTYNE - Coming SoonOpen Sat, 1 to 4pm
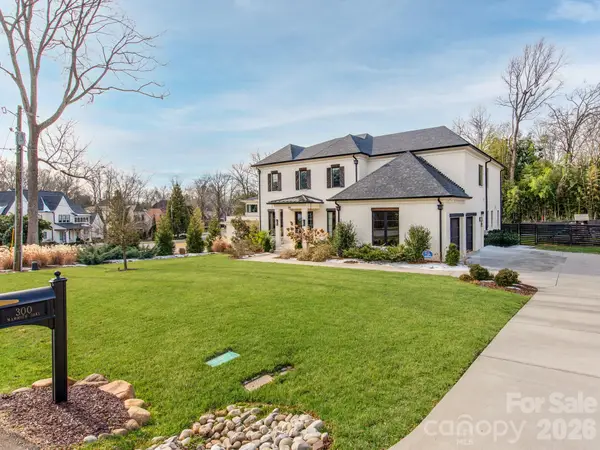 $3,050,000Coming Soon5 beds 6 baths
$3,050,000Coming Soon5 beds 6 baths300 Mammoth Oaks Drive, Charlotte, NC 28270
MLS# 4342520Listed by: SOUTHEASTERN PREMIER PROPERTIES LLC - Coming Soon
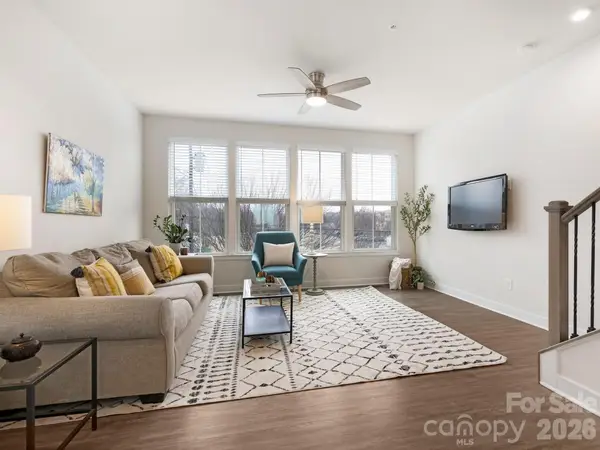 $579,900Coming Soon3 beds 4 baths
$579,900Coming Soon3 beds 4 baths1275 N Caldwell Street, Charlotte, NC 28206
MLS# 4342505Listed by: KELLER WILLIAMS SOUTH PARK - New
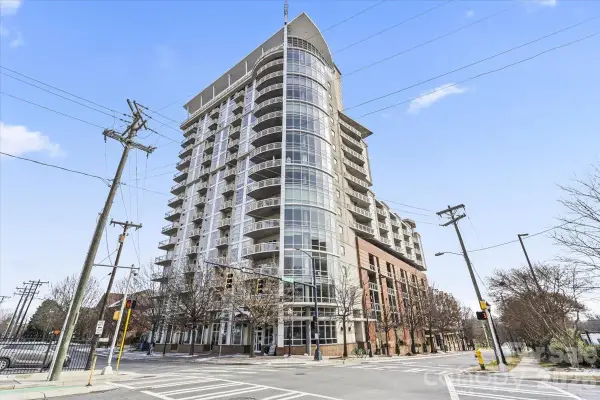 $239,900Active1 beds 1 baths579 sq. ft.
$239,900Active1 beds 1 baths579 sq. ft.505 E 6th Street #814, Charlotte, NC 28202
MLS# 4342509Listed by: COSTELLO REAL ESTATE AND INVESTMENTS LLC - Coming Soon
 $6,200,000Coming Soon5 beds 8 baths
$6,200,000Coming Soon5 beds 8 baths4901 Carmel Park Drive, Charlotte, NC 28226
MLS# 4342402Listed by: PROSTEAD REALTY - Coming Soon
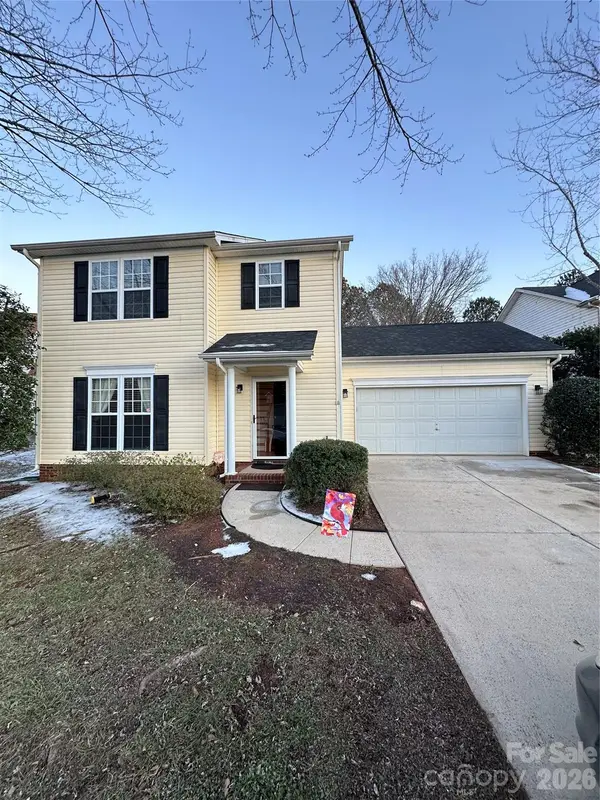 Listed by ERA$405,000Coming Soon3 beds 3 baths
Listed by ERA$405,000Coming Soon3 beds 3 baths3019 Hornell Place, Charlotte, NC 28270
MLS# 4341593Listed by: ERA LIVE MOORE - New
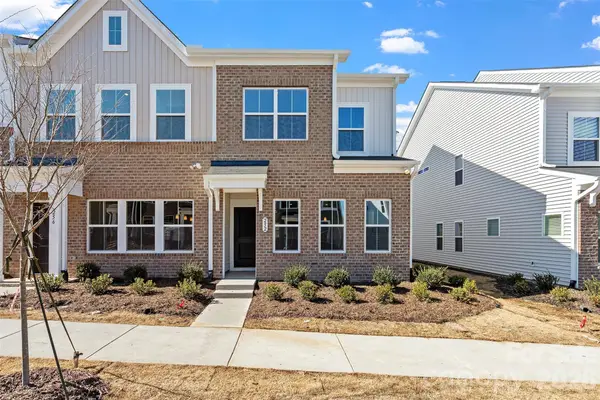 $330,674Active3 beds 3 baths1,456 sq. ft.
$330,674Active3 beds 3 baths1,456 sq. ft.5869 Tuckaseegee Road #01, Charlotte, NC 28208
MLS# 4342458Listed by: MUNGO HOMES - New
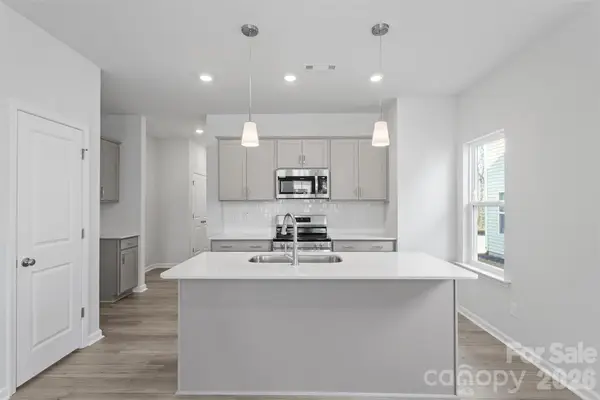 $315,349Active3 beds 3 baths1,456 sq. ft.
$315,349Active3 beds 3 baths1,456 sq. ft.5865 Tuckaseegee Road #02, Charlotte, NC 28208
MLS# 4342477Listed by: MUNGO HOMES

