8520 Golf Ridge Drive, Charlotte, NC 28277
Local realty services provided by:ERA Live Moore
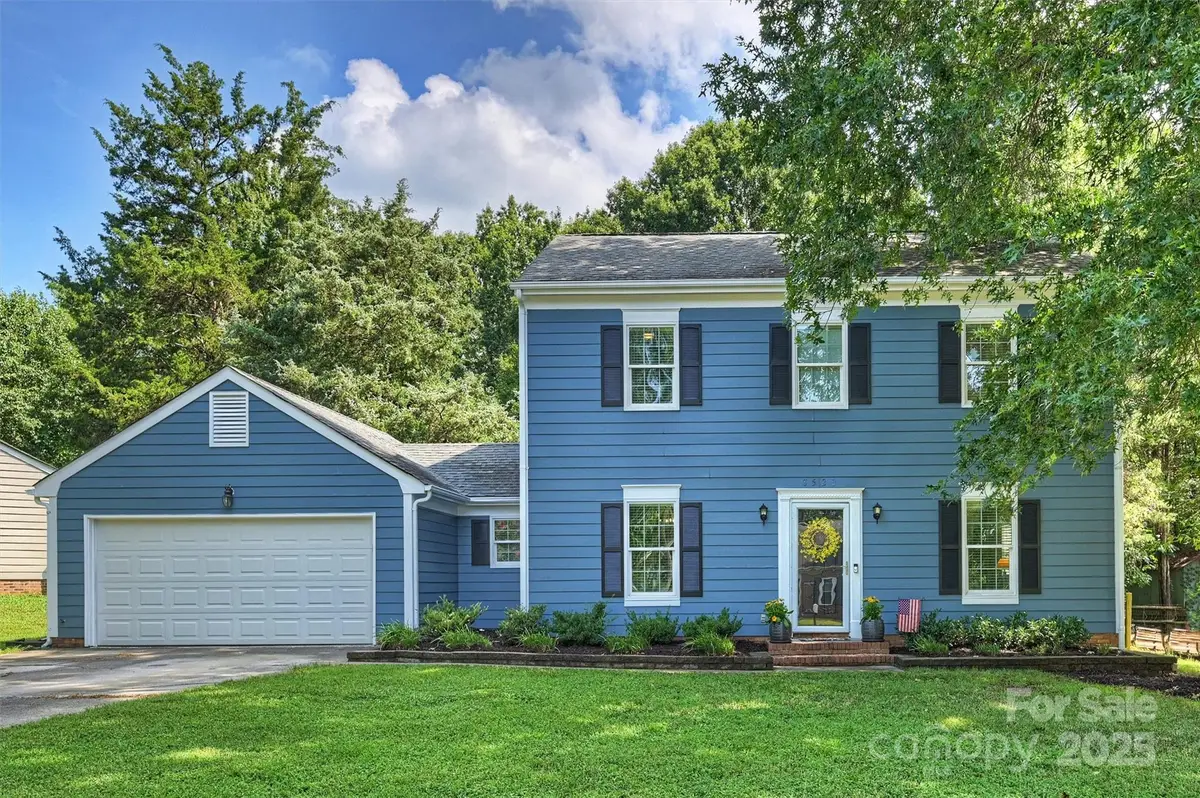
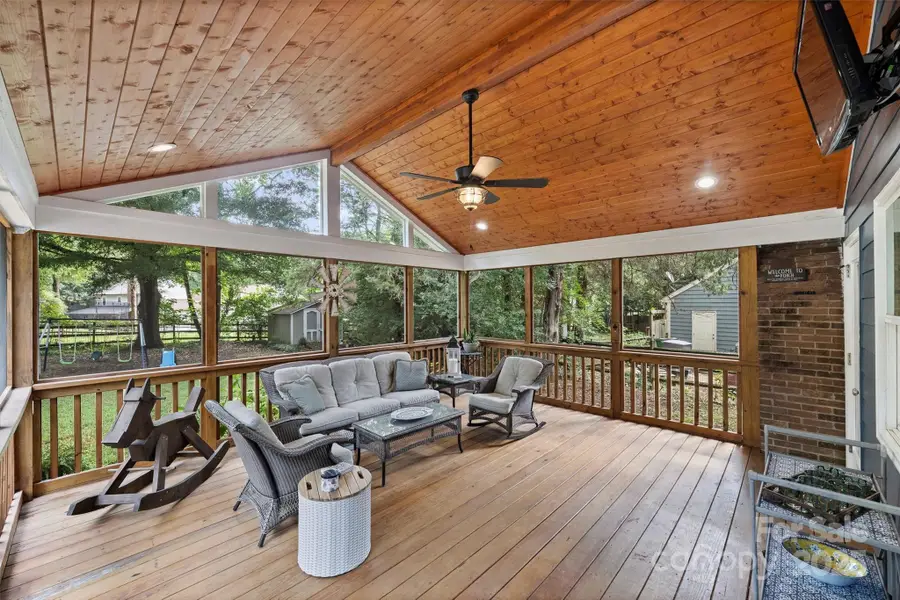

Listed by:bryant stadler
Office:helen adams realty
MLS#:4285991
Source:CH
Price summary
- Price:$515,000
- Monthly HOA dues:$20.83
About this home
Pride of Ownership in Raintree with Long View of Golf Course! Highly Sought After School district & Close Proximity to Boutique Shopping & Eateries at the Arboretum, Promenade, Waverly, Blakeney & Ballantyne Village. Quick Access to I485 allows for quick commute time. Renovated Kitchen that Includes Large Pantry, Granite Tops & Custom Cabinetry. LVP Flooring throughout Main Level with Formal Dining and Spacious Living Room with Fireplace. Home is bathed with Natural Sunlight, Neutral Colors and Wonderful Flow from Room to Room. Breakfast area and Kitchen Have Scenic Views of Mature Back Yard. Full size Laundry on Main and Large 2 Car Garage with room for Storage. Enjoy weekend BBQ's, Football Games & Gatherings on the Oversized Screened Deck with Gabled Roof & Ceiling Fan! Back Yard is Fenced and ideal for Pets. Appreciate the Amenities that Raintree CC has to offer: Golf Course, Outdoor Pool, Tennis Courts, Sport Courts, Walking Trails & Club House. $30,000 Initiation Fee is WAIVED!
Contact an agent
Home facts
- Year built:1985
- Listing Id #:4285991
- Updated:August 14, 2025 at 10:09 PM
Rooms and interior
- Bedrooms:3
- Total bathrooms:3
- Full bathrooms:2
- Half bathrooms:1
Heating and cooling
- Cooling:Central Air
- Heating:Forced Air, Natural Gas
Structure and exterior
- Roof:Composition
- Year built:1985
Schools
- High school:Providence
- Elementary school:McAlpine
Utilities
- Sewer:Public Sewer
Finances and disclosures
- Price:$515,000
New listings near 8520 Golf Ridge Drive
- New
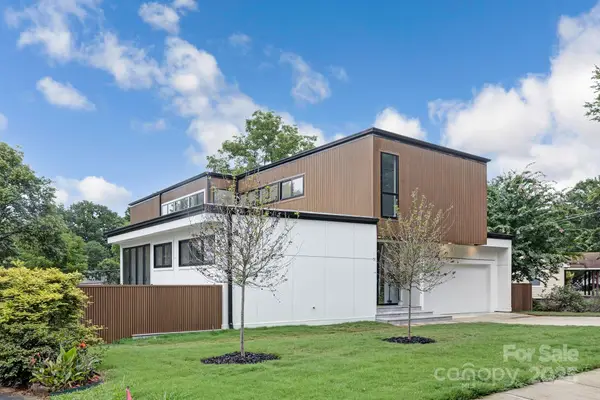 $1,725,000Active4 beds 5 baths3,841 sq. ft.
$1,725,000Active4 beds 5 baths3,841 sq. ft.1027 Woodside Avenue, Charlotte, NC 28205
MLS# 4291418Listed by: EPIQUE INC. - Coming Soon
 $398,000Coming Soon3 beds 3 baths
$398,000Coming Soon3 beds 3 baths5407 Fenway Drive, Charlotte, NC 28273
MLS# 4291559Listed by: RE/MAX EXECUTIVE - New
 $639,900Active5 beds 3 baths2,424 sq. ft.
$639,900Active5 beds 3 baths2,424 sq. ft.6801 Starcrest Drive, Charlotte, NC 28210
MLS# 4291629Listed by: EXP REALTY LLC BALLANTYNE - New
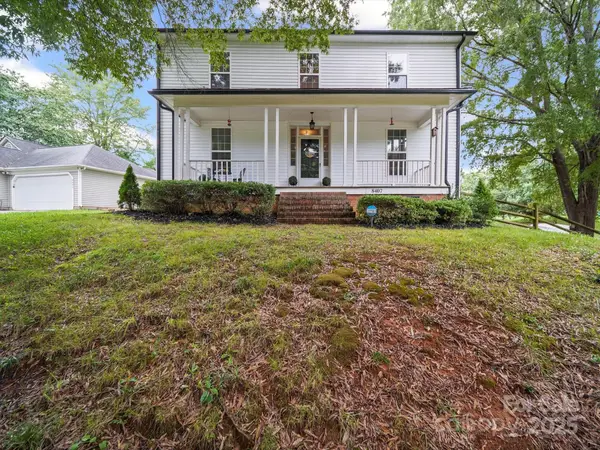 $445,000Active3 beds 2 baths2,188 sq. ft.
$445,000Active3 beds 2 baths2,188 sq. ft.8407 Woodford Bridge Drive, Charlotte, NC 28216
MLS# 4291970Listed by: 5 POINTS REALTY - New
 $730,000Active4 beds 3 baths2,856 sq. ft.
$730,000Active4 beds 3 baths2,856 sq. ft.2729 Cowles Road, Charlotte, NC 28208
MLS# 4291981Listed by: EXP REALTY LLC BALLANTYNE - Coming Soon
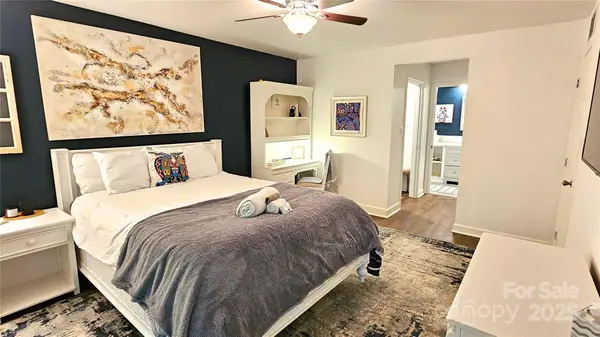 $285,000Coming Soon2 beds 2 baths
$285,000Coming Soon2 beds 2 baths7403 Ashfield Court, Charlotte, NC 28226
MLS# 4292350Listed by: COSTELLO REAL ESTATE AND INVESTMENTS LLC - New
 $349,900Active3 beds 3 baths1,820 sq. ft.
$349,900Active3 beds 3 baths1,820 sq. ft.2802 Granstark Court, Charlotte, NC 28216
MLS# 4286535Listed by: ENTERA REALTY LLC - New
 $685,000Active3 beds 3 baths2,556 sq. ft.
$685,000Active3 beds 3 baths2,556 sq. ft.11612 Mersington Lane, Charlotte, NC 28277
MLS# 4290163Listed by: HELEN ADAMS REALTY - New
 $299,000Active3 beds 2 baths1,556 sq. ft.
$299,000Active3 beds 2 baths1,556 sq. ft.4008 David Cox Road, Charlotte, NC 28269
MLS# 4290845Listed by: KELLER WILLIAMS BALLANTYNE AREA
