8524 Loxton Circle, Charlotte, NC 28214
Local realty services provided by:ERA Sunburst Realty

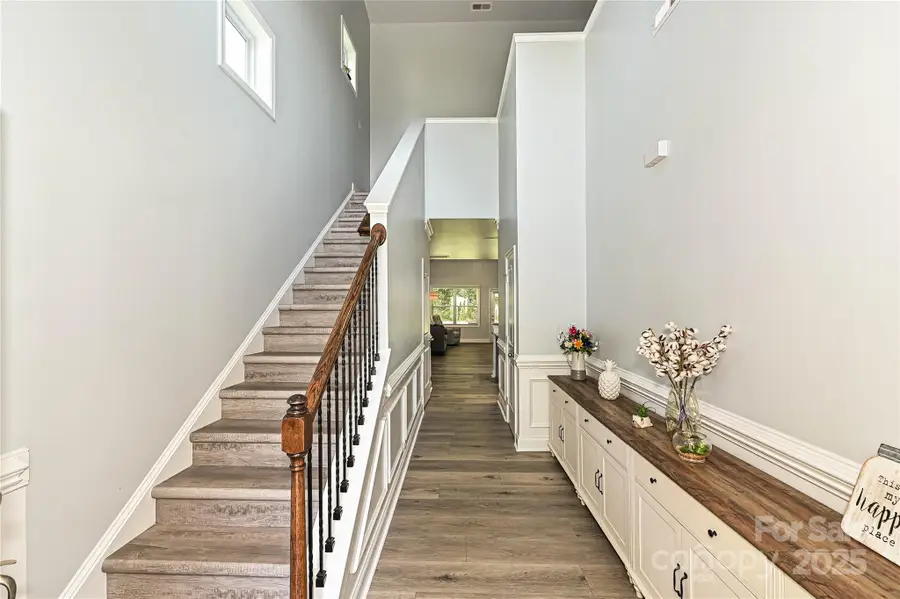
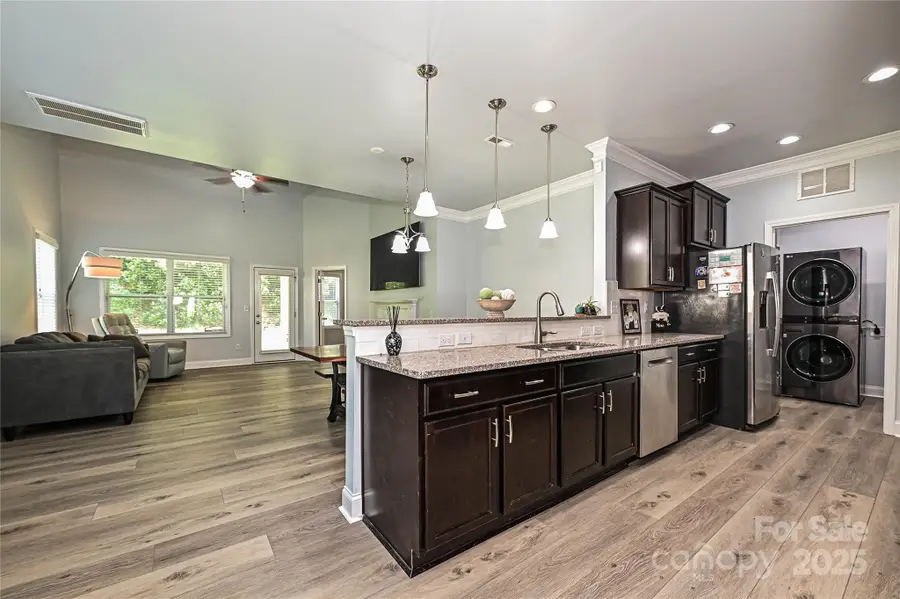
Listed by:deborah calderon
Office:calderon realty inc.
MLS#:4275017
Source:CH
Price summary
- Price:$372,500
- Price per sq. ft.:$204.67
- Monthly HOA dues:$185
About this home
Lifestyle at the LAKE! So many diff amenities & activities to take advantage of.. Top it off with a newly renovated end-unit twnhme w/large primary bdrm on the main level, full +half bath & addl 2 bedrms/1 bath up. The spacious open floorplan w/a vaulted ceiling allows for gatherings of many-hang out by the fireplace in the den, the dining area, or the breakfast bar while cooking in the kitchen! The primary ensuite includes a garden tub, dual sinks, sep tiled shwr, water closet & walk-in closet. Upstairs a loft area along w/the spare bdrms-bath has dual sinks & shwr/tub combo. Great covered back porch, massive storage area in attic & 2 car gar. Home freshly painted, new toilets, mirrors, sink faucets, lvp flooring thruout (including stairs), new half bath van/sink, garage door motors & HVAC 2023. Marina/boat launch,upper & lower pools, Bocci Pickleball & Tennis courts, dog parks & walking trails. Comm Events-Easter Egg Hunt,Summer Vendor Fair,1st Fri Food Trucks,Poker Nights,Yoga,etc.
Contact an agent
Home facts
- Year built:2015
- Listing Id #:4275017
- Updated:July 19, 2025 at 01:09 AM
Rooms and interior
- Bedrooms:3
- Total bathrooms:3
- Full bathrooms:2
- Half bathrooms:1
- Living area:1,820 sq. ft.
Heating and cooling
- Heating:Forced Air, Natural Gas
Structure and exterior
- Year built:2015
- Building area:1,820 sq. ft.
- Lot area:0.08 Acres
Schools
- High school:West Mecklenburg
- Elementary school:Berryhill
Utilities
- Sewer:Public Sewer
Finances and disclosures
- Price:$372,500
- Price per sq. ft.:$204.67
New listings near 8524 Loxton Circle
- New
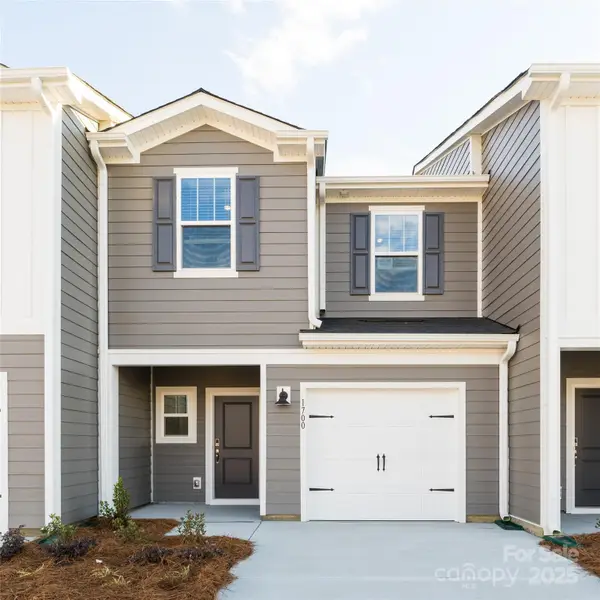 $325,880Active3 beds 3 baths1,376 sq. ft.
$325,880Active3 beds 3 baths1,376 sq. ft.4139 Summit Woods Drive, Charlotte, NC 28216
MLS# 4282386Listed by: MERITAGE HOMES OF THE CAROLINAS - New
 $347,230Active3 beds 3 baths1,376 sq. ft.
$347,230Active3 beds 3 baths1,376 sq. ft.4159 Summit Woods Drive, Charlotte, NC 28216
MLS# 4282387Listed by: MERITAGE HOMES OF THE CAROLINAS - Coming Soon
 $1,000,000Coming Soon5 beds 4 baths
$1,000,000Coming Soon5 beds 4 baths8600 Brownes Pond Lane, Charlotte, NC 28277
MLS# 4284781Listed by: KELLER WILLIAMS BALLANTYNE AREA - New
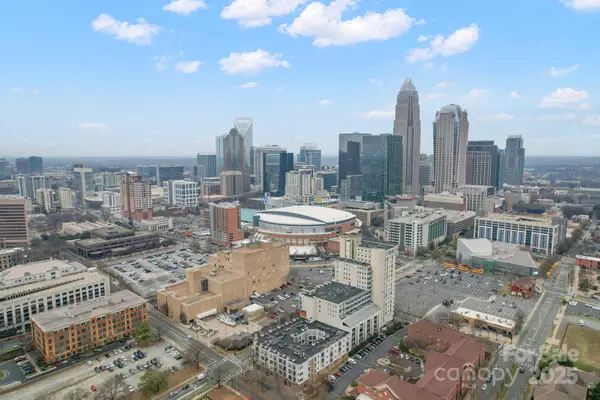 $350,000Active2 beds 2 baths1,160 sq. ft.
$350,000Active2 beds 2 baths1,160 sq. ft.505 E 6th Street #709, Charlotte, NC 28202
MLS# 4288652Listed by: RE/MAX EXECUTIVE - New
 $145,000Active3 beds 3 baths1,302 sq. ft.
$145,000Active3 beds 3 baths1,302 sq. ft.9101 Troon Lane #B, Charlotte, NC 28214
MLS# 4292059Listed by: CHARLOTTE METRO REAL ESTATE - Coming Soon
 $565,000Coming Soon4 beds 4 baths
$565,000Coming Soon4 beds 4 baths2635 Statesville Avenue, Charlotte, NC 28206
MLS# 4290850Listed by: THE MCDEVITT AGENCY - New
 $340,000Active4 beds 3 baths2,030 sq. ft.
$340,000Active4 beds 3 baths2,030 sq. ft.6821 David Avenue, Charlotte, NC 28214
MLS# 4291040Listed by: KELLER WILLIAMS SOUTH PARK - New
 $220,000Active2 beds 3 baths1,481 sq. ft.
$220,000Active2 beds 3 baths1,481 sq. ft.7800 Hummingbird Lane, Charlotte, NC 28212
MLS# 4291646Listed by: BERKSHIRE HATHAWAY HOMESERVICES CAROLINAS REALTY - New
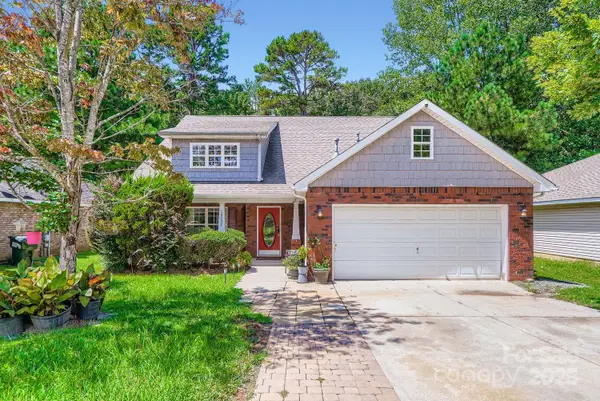 $325,000Active4 beds 3 baths2,014 sq. ft.
$325,000Active4 beds 3 baths2,014 sq. ft.10605 Turkey Point Drive, Charlotte, NC 28214
MLS# 4291887Listed by: HINES & ASSOCIATES REALTY LLC - Open Fri, 4 to 6pm
 $610,000Active3 beds 4 baths2,081 sq. ft.
$610,000Active3 beds 4 baths2,081 sq. ft.604 Tudor Park Way #6, Charlotte, NC 28211
MLS# 4248615Listed by: COMPASS

