8628 Addingham Drive, Charlotte, NC 28269
Local realty services provided by:ERA Sunburst Realty
Listed by:heather janson
Office:real broker, llc.
MLS#:4288905
Source:CH
8628 Addingham Drive,Charlotte, NC 28269
$519,000
- 5 Beds
- 3 Baths
- 2,739 sq. ft.
- Single family
- Active
Price summary
- Price:$519,000
- Price per sq. ft.:$189.49
- Monthly HOA dues:$46.67
About this home
This home qualifies for an estimated $400/mo LOWER PAYMENT WITH SELLER CREDIT! Ask about the buydown!! Your search ends here—freshly updated, full of flex space, and a backyard built for both peace and play. Why wait for new construction when this 2019 Meridale beauty is move-in ready and better than new? Sellers recently had yearly maintenance for HVAC completed, and Fall lawn treatments/maintenance are underway! Home boasts Greenguard-certified flooring and fresh neutral paint, this 5-bed, 3-bath home offers a main-level flex room plus an upstairs loft for work, play, or guests. The open kitchen—with oversized walk-in pantry—flows into spacious dining and living areas, perfect for gatherings. Step outside to a large fenced yard backing to HOA-owned woods with gate access, plus cedar raised garden beds, a pergola for cookouts, and play space. A rocking-chair front porch adds charm, while tall garage ceilings provide extra storage. Conveniently close to I-485, I-85, I-77, Uptown Charlotte & shopping. This home truly checks all the boxes!
Contact an agent
Home facts
- Year built:2019
- Listing ID #:4288905
- Updated:October 13, 2025 at 07:58 PM
Rooms and interior
- Bedrooms:5
- Total bathrooms:3
- Full bathrooms:3
- Living area:2,739 sq. ft.
Heating and cooling
- Heating:Natural Gas
Structure and exterior
- Roof:Shingle
- Year built:2019
- Building area:2,739 sq. ft.
- Lot area:0.28 Acres
Schools
- High school:North Mecklenburg
- Elementary school:Blythe
Utilities
- Sewer:Public Sewer
Finances and disclosures
- Price:$519,000
- Price per sq. ft.:$189.49
New listings near 8628 Addingham Drive
- Coming Soon
 $383,955Coming Soon3 beds 3 baths
$383,955Coming Soon3 beds 3 baths11015 Emerson Landing Drive, Charlotte, NC 28216
MLS# 4307127Listed by: NVR HOMES, INC./RYAN HOMES - Coming Soon
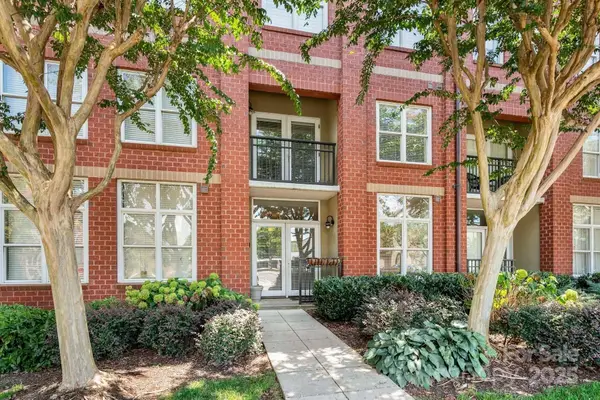 $379,000Coming Soon1 beds 2 baths
$379,000Coming Soon1 beds 2 baths1320 Fillmore Avenue #107, Charlotte, NC 28203
MLS# 4310101Listed by: T. R. LAWING REALTY, INC. - Coming Soon
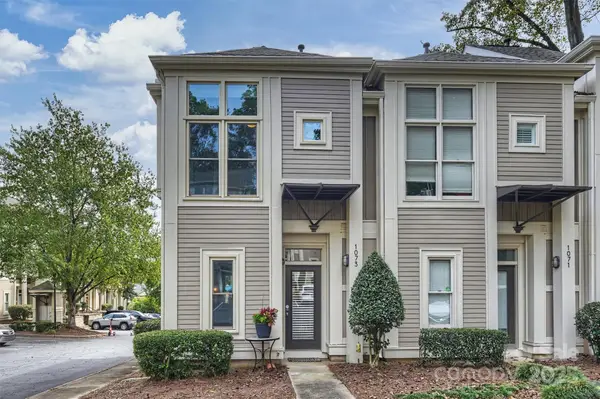 $525,000Coming Soon2 beds 3 baths
$525,000Coming Soon2 beds 3 baths1073 Park West Drive, Charlotte, NC 28209
MLS# 4311991Listed by: COMPASS - New
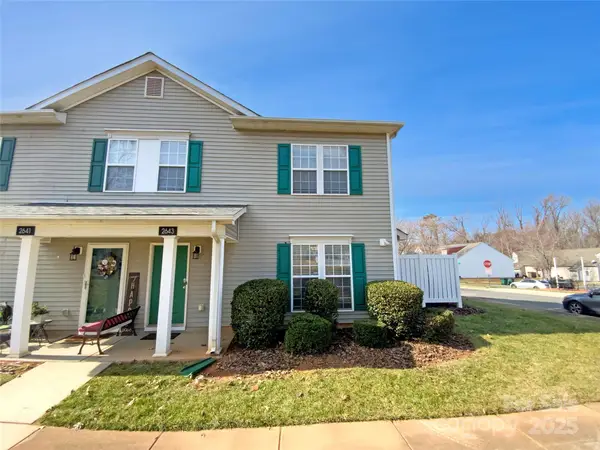 $196,000Active2 beds 2 baths1,044 sq. ft.
$196,000Active2 beds 2 baths1,044 sq. ft.2643 Meadow Knoll Drive, Charlotte, NC 28269
MLS# 4312470Listed by: MARK SPAIN REAL ESTATE - New
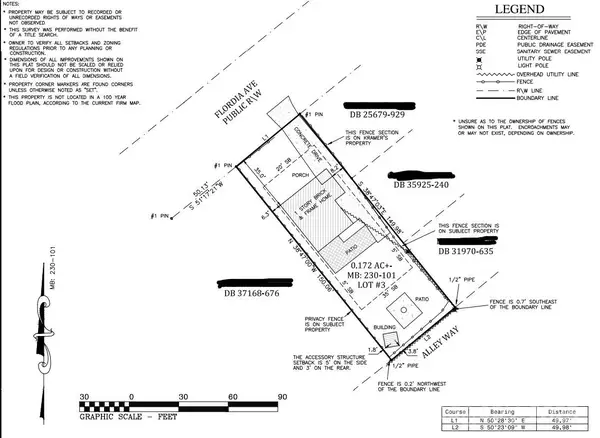 $575,000Active0.17 Acres
$575,000Active0.17 Acres2908 Florida Avenue, Charlotte, NC 28205
MLS# 4312473Listed by: JORDAN WILLIAMS RE INC - Coming Soon
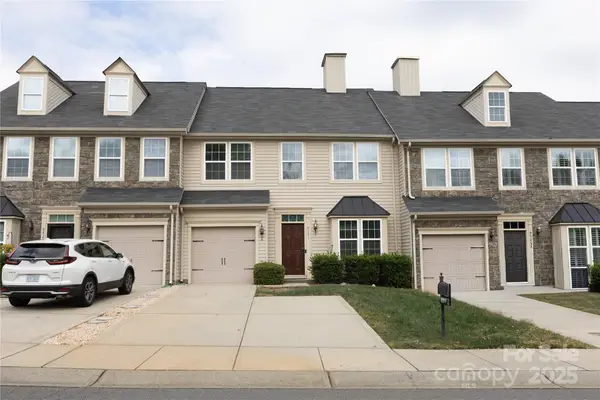 $355,000Coming Soon3 beds 3 baths
$355,000Coming Soon3 beds 3 baths9524 Birkwood Court, Charlotte, NC 28278
MLS# 4308899Listed by: SGR REALTY - New
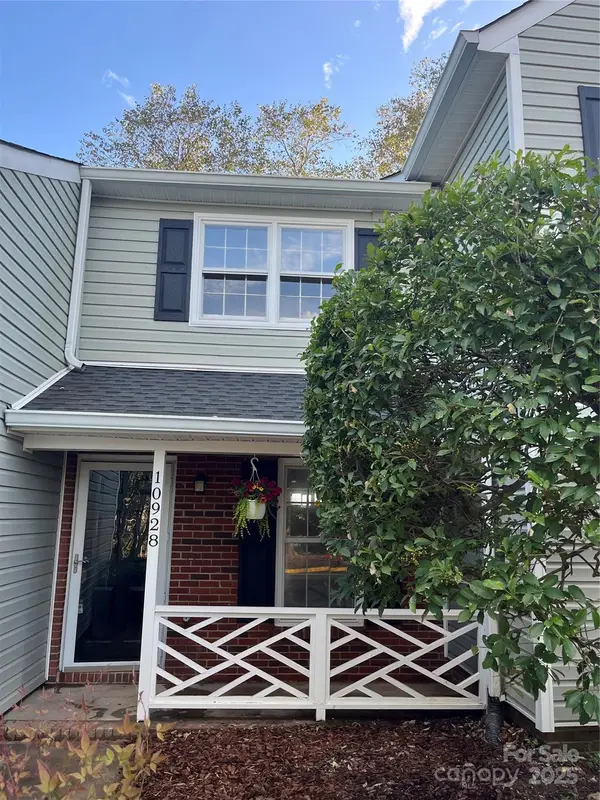 $349,900Active3 beds 3 baths1,545 sq. ft.
$349,900Active3 beds 3 baths1,545 sq. ft.10928 Winterbourne Court, Charlotte, NC 28277
MLS# 4311091Listed by: NORTHGROUP REAL ESTATE LLC - Open Thu, 5 to 7pmNew
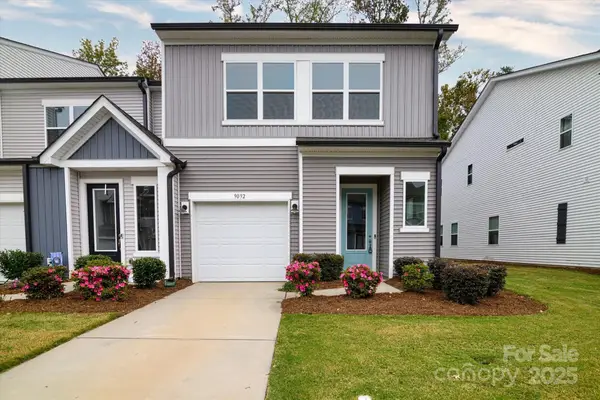 $340,000Active3 beds 3 baths1,690 sq. ft.
$340,000Active3 beds 3 baths1,690 sq. ft.9032 Widden Way, Charlotte, NC 28269
MLS# 4311644Listed by: JEFF COOK REAL ESTATE LPT REALTY - Coming Soon
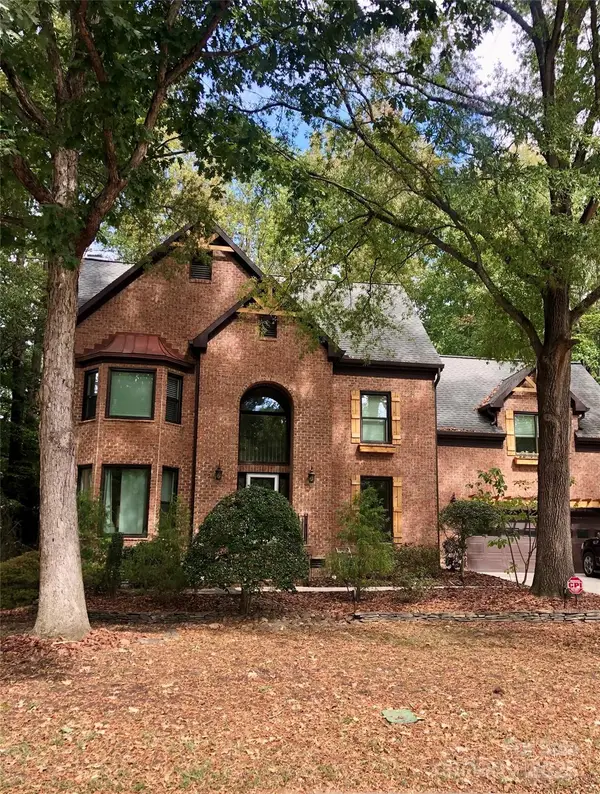 $525,000Coming Soon4 beds 3 baths
$525,000Coming Soon4 beds 3 baths7720 Pickering Drive, Charlotte, NC 28213
MLS# 4311737Listed by: LPT REALTY, LLC - Coming Soon
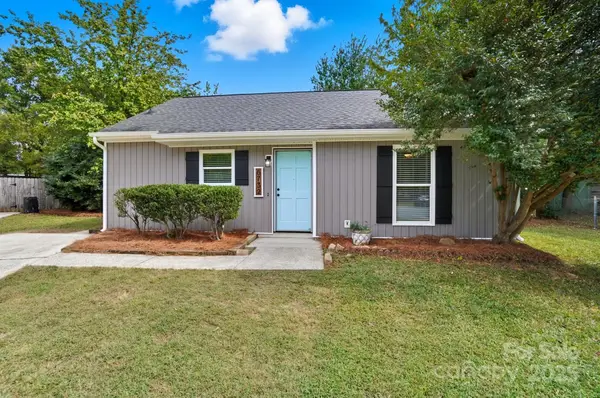 $275,000Coming Soon2 beds 1 baths
$275,000Coming Soon2 beds 1 baths6732 Park Hickory Drive, Charlotte, NC 28227
MLS# 4312422Listed by: BETTER HOMES AND GARDEN REAL ESTATE PARACLE
