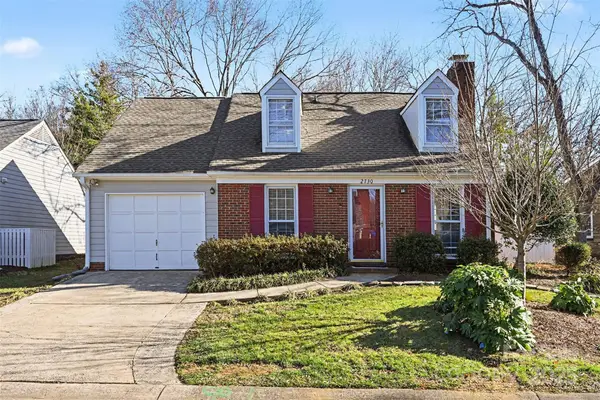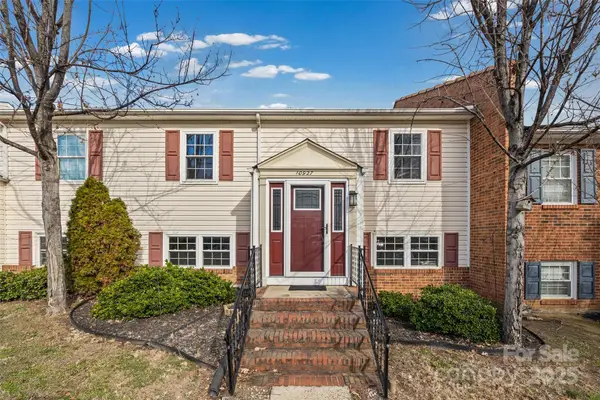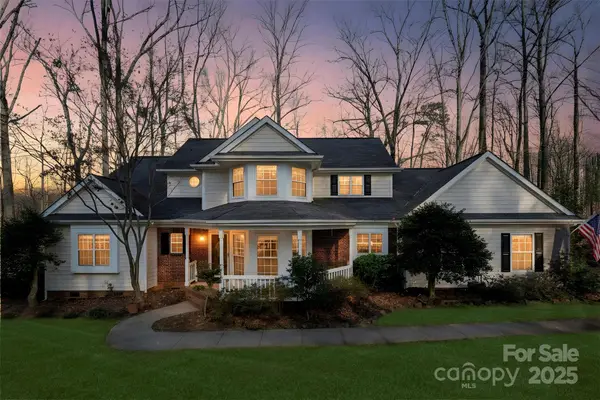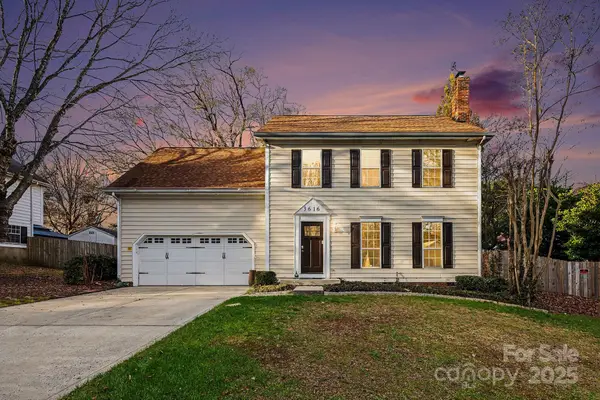8724 Tamarron Drive, Charlotte, NC 28277
Local realty services provided by:ERA Sunburst Realty
Listed by: karina roberts
Office: northgroup real estate llc.
MLS#:4321094
Source:CH
8724 Tamarron Drive,Charlotte, NC 28277
$699,900
- 5 Beds
- 3 Baths
- 2,718 sq. ft.
- Single family
- Active
Price summary
- Price:$699,900
- Price per sq. ft.:$257.51
- Monthly HOA dues:$57.5
About this home
LOCATION, LUXURY & LIFESTYLE IN THE HEART OF BALLANTYNE! Perfectly positioned in one of South Charlotte’s most sought-after communities, this stunning, completely renovated 2-story residence offers the ideal blend of timeless elegance and modern sophistication.
From the moment you step inside, a grand 2-story foyer sets an unforgettable first impression. Soaring ceilings, abundant natural light, a beautiful arched window, and a contemporary chandelier create an inviting entrance that feels both airy and luxurious.
Every inch of this home has been thoughtfully updated with high-end finishes, elevated craftsmanship, and designer touches throughout. The expansive formal living and dining areas feature elegant crown molding and a seamless flow perfect for gatherings, celebrations, and memorable moments.
The gorgeous renovated kitchen is truly the heart of the home, boasting stunning custom cabinetry, premium quartz countertops, sleek modern hardware, a timeless tile backsplash, and top-tier stainless steel appliances. An oversized peninsula provides generous seating and prep space, making this kitchen equal parts functional and beautiful. Adjacent to it, a warm and inviting family room, complete with a cozy fireplace and views of the private backyard, offers the ideal space for everyday relaxation.
A main-level guest bedroom with direct access to a full bath provides convenience and versatility, ideal for multigenerational living, visitors, or a dedicated home office.
Upstairs, the serene primary suite serves as a true retreat, featuring a spacious layout, a massive walk-in closet, and a completely reimagined spa-style bathroom. Enjoy a designer walk-in shower, freestanding soaking tub, elegant dual vanity, and upgraded lighting—all curated to create a calming, luxurious escape. Three additional bedrooms on the upper level are generously sized, offering flexibility for family, office setups, or personalized spaces.
All bathrooms have been fully renovated with modern finishes and top-quality materials, ensuring a cohesive luxury feel throughout the entire home.
Outside, the classic brick exterior is enhanced by beautiful architectural details, fresh landscaping, and a welcoming front entry. The large, fenced backyard offers endless possibilities for a future pool, outdoor kitchen, play area, garden oasis, or any other feature that suits your lifestyle. The oversized two-car garage provides excellent storage and functionality, while the extended driveway offers ample additional parking.
Located in the desirable Landen Meadows subdivision, you’ll enjoy community features including a clubhouse, game court, outdoor pool, playground, tennis courts, and scenic walking trails.
Situated in the prestigious Ballantyne area, known for its top-rated schools, upscale dining, luxury shopping, golf courses, and unbeatable access to major highways, this home offers not just comfort and beauty but also one of the most coveted lifestyles in Charlotte. Enjoy quick access to Blakeney Shopping Center, Waverly, Stonecrest, Ballantyne Village, The Bowl at Ballantyne, the McMullen Creek Greenway, and Big Rock Nature Preserve for outdoor activities.
Homes like this, in this location, with this level of renovation, are scarce. Completely move-in ready and designed to impress, this is the Ballantyne home your family has been waiting for!
Contact an agent
Home facts
- Year built:1996
- Listing ID #:4321094
- Updated:January 02, 2026 at 02:26 PM
Rooms and interior
- Bedrooms:5
- Total bathrooms:3
- Full bathrooms:3
- Living area:2,718 sq. ft.
Heating and cooling
- Cooling:Heat Pump
- Heating:Heat Pump
Structure and exterior
- Year built:1996
- Building area:2,718 sq. ft.
- Lot area:0.24 Acres
Schools
- High school:Ardrey Kell
- Elementary school:Knights View
Utilities
- Sewer:Public Sewer
Finances and disclosures
- Price:$699,900
- Price per sq. ft.:$257.51
New listings near 8724 Tamarron Drive
- New
 $350,000Active3 beds 2 baths1,394 sq. ft.
$350,000Active3 beds 2 baths1,394 sq. ft.2730 Quailrush Road, Charlotte, NC 28226
MLS# 4332190Listed by: BERKSHIRE HATHAWAY HOMESERVICES CAROLINAS REALTY - New
 $519,900Active4 beds 3 baths2,694 sq. ft.
$519,900Active4 beds 3 baths2,694 sq. ft.9900 Colvard Circle, Charlotte, NC 28269
MLS# 4331972Listed by: DICKENS MITCHENER & ASSOCIATES INC - New
 $310,000Active4 beds 3 baths1,930 sq. ft.
$310,000Active4 beds 3 baths1,930 sq. ft.10927 Hunter Trail Lane, Charlotte, NC 28226
MLS# 4331627Listed by: EVANS REALTY AND ASSOCIATES - New
 $397,000Active3 beds 3 baths1,673 sq. ft.
$397,000Active3 beds 3 baths1,673 sq. ft.8610 Douglas Drive, Charlotte, NC 28217
MLS# 4332512Listed by: HOWARD HANNA ALLEN TATE FORT MILL - Coming Soon
 $240,000Coming Soon2 beds 3 baths
$240,000Coming Soon2 beds 3 baths10923 Holly Ridge Boulevard, Charlotte, NC 28216
MLS# 4332546Listed by: IVESTER JACKSON CHRISTIE'S - New
 $1,000,000Active4 beds 3 baths2,672 sq. ft.
$1,000,000Active4 beds 3 baths2,672 sq. ft.311 Coxe Avenue, Charlotte, NC 28208
MLS# 4332525Listed by: 5 POINTS REALTY - New
 $950,000Active4 beds 3 baths2,438 sq. ft.
$950,000Active4 beds 3 baths2,438 sq. ft.307 Coxe Avenue, Charlotte, NC 28208
MLS# 4330457Listed by: 5 POINTS REALTY - New
 $1,769,000Active5 beds 6 baths4,197 sq. ft.
$1,769,000Active5 beds 6 baths4,197 sq. ft.3101 Florida Avenue, Charlotte, NC 28205
MLS# 4330809Listed by: NORTHGROUP REAL ESTATE LLC - Coming Soon
 $499,900Coming Soon4 beds 3 baths
$499,900Coming Soon4 beds 3 baths10000 Edwards Place, Charlotte, NC 28227
MLS# 4328238Listed by: SOUTHERN HOMES OF THE CAROLINAS, INC - New
 $365,000Active4 beds 3 baths1,782 sq. ft.
$365,000Active4 beds 3 baths1,782 sq. ft.3616 Craigholm Court #10, Charlotte, NC 28262
MLS# 4322723Listed by: CAROLINA LIVING ASSOCIATES LLC
