8901 Nightingale Lane, Charlotte, NC 28226
Local realty services provided by:ERA Live Moore
Listed by: kristen bernard, lisa mackenzie
Office: keller williams south park
MLS#:4307541
Source:CH
Price summary
- Price:$475,000
- Price per sq. ft.:$239.66
About this home
Your Fresh Start: Modern Upgrades, Classic Comfort! Fully reimagined through a comprehensive 2015/2016 renovation and thoughtful updates since, this home delivers modern ease with turnkey confidence. A reconfigured open plan centers on a magazine-worthy kitchen with granite counters, a serving bar, stainless steel appliances, and great storage, flowing to a light-filled breakfast area and a spacious great room with a gas fireplace wrapped in marble. Fresh interior paint, bamboo flooring on the main level, tile in the kitchen and bathrooms, and comfortable carpet on the upper level create a crisp, elevated feel. The serene primary suite features two closets—one standard and one walk-in—plus a spa-style bath. The upper level adds two additional bedrooms, an updated hall bath, and a large bonus room ideal for work or play. Outside, enjoy 360° backyard privacy, direct access to the McMullen Greenway, and an expansive deck featuring newly installed railings and a removable full-coverage sunshade. The space is complemented by a huge paver patio with a fire pit, perfect for effortless entertaining. Peace-of-mind improvements touch nearly every system from the renovation era: two HVAC units with new ducts/vents (2015/2016), roof (2016), windows and doors (including custom front and sliding patio), updated electrical with panel and lighting, plumbing and faucets, water heater, solar attic fan, vapor barrier, rear gutters, added insulation, hardware and blinds, and a garage door opener. With an extended driveway, two-car garage, no HOA, and a location minutes to I-485, Ballantyne, SouthPark, and area hospitals, this is more than a home—it’s a lifestyle of comfort, connection, and convenience. Schedule your private tour today!
Contact an agent
Home facts
- Year built:1973
- Listing ID #:4307541
- Updated:November 22, 2025 at 02:24 PM
Rooms and interior
- Bedrooms:3
- Total bathrooms:3
- Full bathrooms:2
- Half bathrooms:1
- Living area:1,982 sq. ft.
Heating and cooling
- Heating:Floor Furnace
Structure and exterior
- Year built:1973
- Building area:1,982 sq. ft.
- Lot area:0.29 Acres
Schools
- High school:Ballantyne Ridge
- Elementary school:Pineville
Utilities
- Sewer:Public Sewer
Finances and disclosures
- Price:$475,000
- Price per sq. ft.:$239.66
New listings near 8901 Nightingale Lane
- New
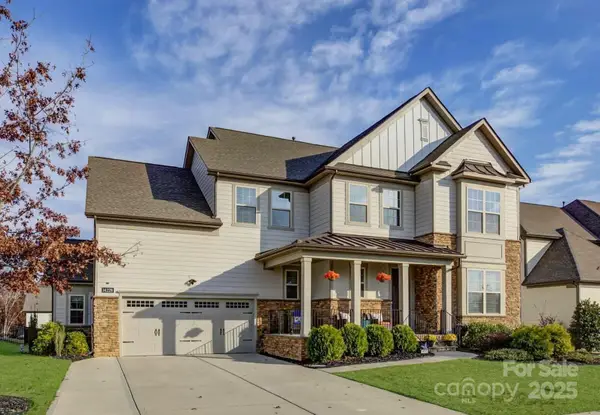 $758,000Active5 beds 4 baths3,337 sq. ft.
$758,000Active5 beds 4 baths3,337 sq. ft.14228 Twin Eagles Lane, Charlotte, NC 28278
MLS# 4324564Listed by: HOWARD HANNA ALLEN TATE CHARLOTTE SOUTH - Coming Soon
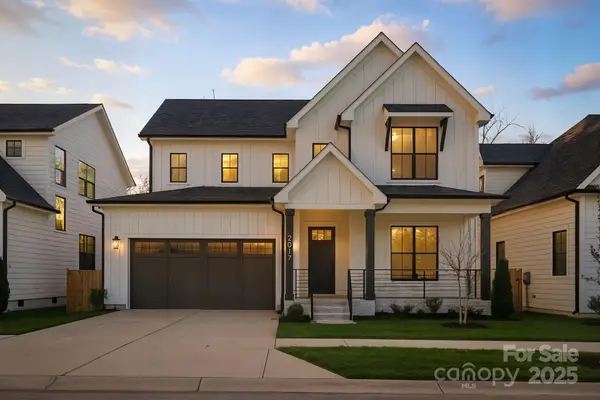 $799,999Coming Soon3 beds 3 baths
$799,999Coming Soon3 beds 3 baths2017 South Street, Charlotte, NC 28208
MLS# 4324982Listed by: HENDERSON VENTURES INC - New
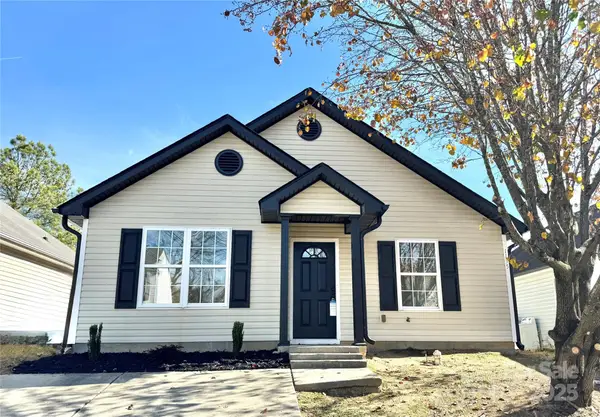 $285,000Active3 beds 2 baths1,094 sq. ft.
$285,000Active3 beds 2 baths1,094 sq. ft.1135 Hannah Rae Court, Charlotte, NC 28214
MLS# 4323044Listed by: LANTERN REALTY & DEVELOPMENT, LLC - New
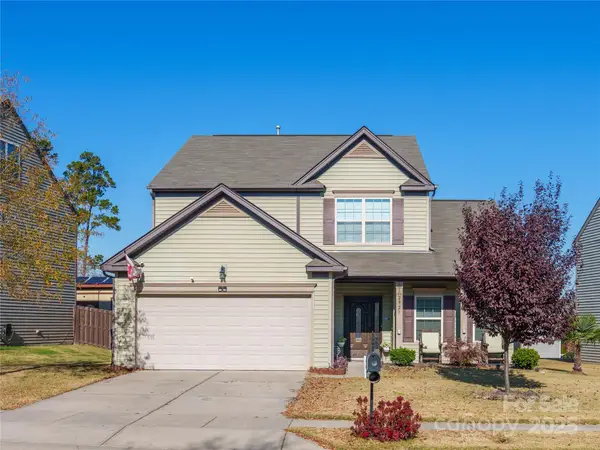 Listed by ERA$425,000Active3 beds 3 baths2,281 sq. ft.
Listed by ERA$425,000Active3 beds 3 baths2,281 sq. ft.2921 San Saba Street, Charlotte, NC 28214
MLS# 4324397Listed by: ERA LIVE MOORE - New
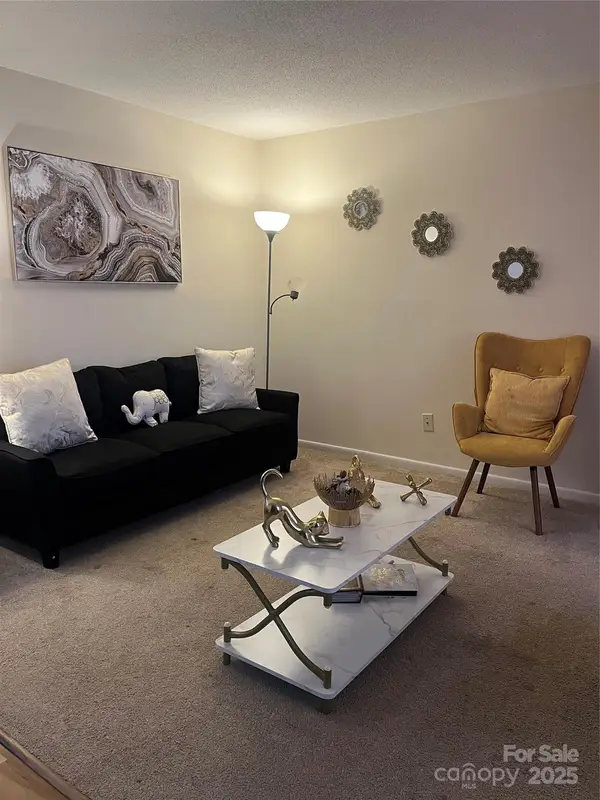 $209,900Active2 beds 2 baths1,194 sq. ft.
$209,900Active2 beds 2 baths1,194 sq. ft.7122 Stonington Lane, Charlotte, NC 28227
MLS# 4324975Listed by: NORTHGROUP REAL ESTATE LLC - Open Sat, 12 to 2pmNew
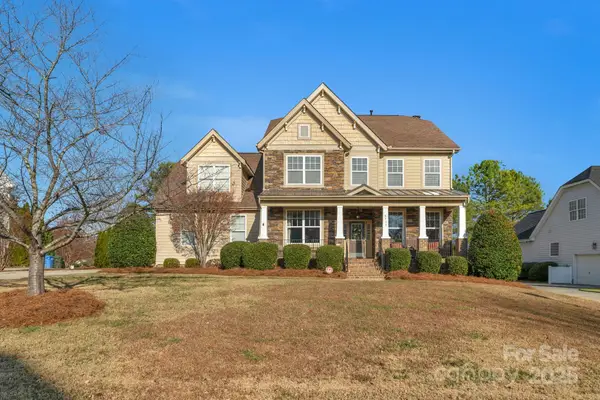 $699,000Active4 beds 3 baths3,133 sq. ft.
$699,000Active4 beds 3 baths3,133 sq. ft.6720 Old Persimmon Drive, Charlotte, NC 28227
MLS# 4324734Listed by: KELLER WILLIAMS BALLANTYNE AREA - New
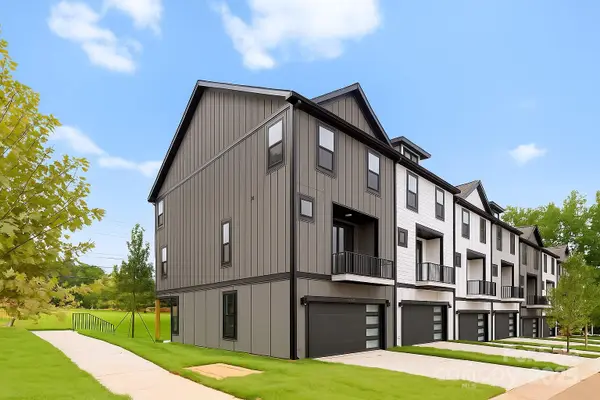 $409,000Active4 beds 4 baths2,020 sq. ft.
$409,000Active4 beds 4 baths2,020 sq. ft.1519 W Rocky River Road, Charlotte, NC 28213
MLS# 4324914Listed by: CHARLOTTE LIVING REALTY - New
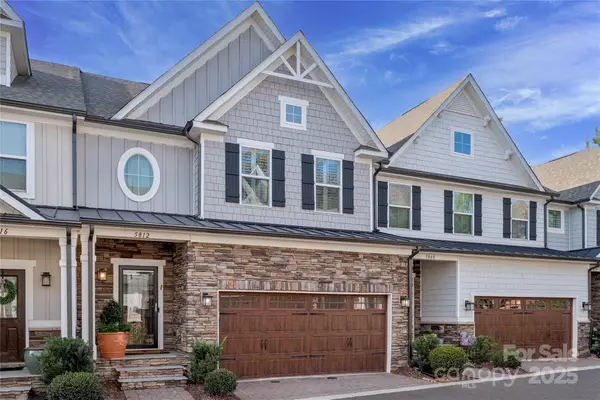 $699,000Active3 beds 3 baths2,456 sq. ft.
$699,000Active3 beds 3 baths2,456 sq. ft.5812 Barrowlands Court, Charlotte, NC 28210
MLS# 4318812Listed by: COLDWELL BANKER REALTY - New
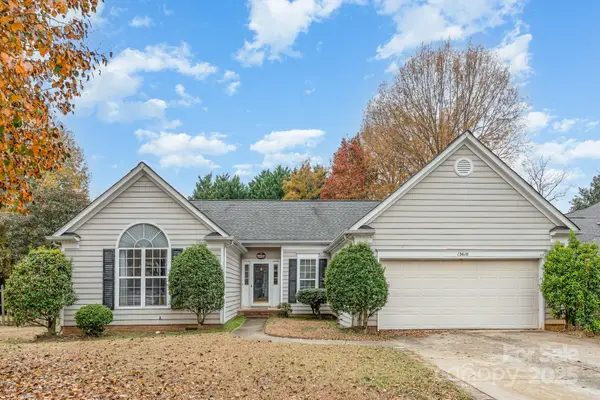 $382,000Active4 beds 2 baths1,906 sq. ft.
$382,000Active4 beds 2 baths1,906 sq. ft.13610 Red Wine Court, Charlotte, NC 28273
MLS# 4324688Listed by: PREMIER SOUTH - Coming SoonOpen Sat, 1 to 3pm
 $1,700,000Coming Soon5 beds 4 baths
$1,700,000Coming Soon5 beds 4 baths101 Mcalway Road, Charlotte, NC 28211
MLS# 4321405Listed by: COLDWELL BANKER REALTY
