913 Van Every Street, Charlotte, NC 28205
Local realty services provided by:ERA Live Moore
Listed by:lisa varon-soto
Office:keller williams south park
MLS#:4284052
Source:CH
913 Van Every Street,Charlotte, NC 28205
$974,000
- 4 Beds
- 4 Baths
- 3,093 sq. ft.
- Single family
- Active
Price summary
- Price:$974,000
- Price per sq. ft.:$314.9
About this home
Sophisticated and design-forward, this contemporary 3-story single family home offers rare form and function just minutes from Uptown Charlotte. Clean architectural lines, quartz countertops, custom cabinetry, designer tile, and hardwoods throughout reflect a curated, turnkey experience. The open-concept main level with wet bar and fireplace sets the stage for effortless entertaining. The versatile layout offers lofts and flex spaces for a home office, fitness studio, or retreat. The spa-like primary suite elevates daily routines. The thoughtfully scaled, private back patio and two decks allow for less maintenance and create the perfect setting to host, relax, or simply enjoy the skyline backdrop from a front-row seat to it all. Two-car garage parking and no HOA offer freedom and convenience—an uncommon combination in this location so close to the city. Walk or bike to coffee shops, parks, breweries, and vibrant city life.
Contact an agent
Home facts
- Year built:2020
- Listing ID #:4284052
- Updated:September 28, 2025 at 01:16 PM
Rooms and interior
- Bedrooms:4
- Total bathrooms:4
- Full bathrooms:3
- Half bathrooms:1
- Living area:3,093 sq. ft.
Heating and cooling
- Cooling:Central Air
Structure and exterior
- Roof:Shingle
- Year built:2020
- Building area:3,093 sq. ft.
- Lot area:0.08 Acres
Schools
- High school:Garinger
- Elementary school:Villa Heights
Utilities
- Sewer:Public Sewer
Finances and disclosures
- Price:$974,000
- Price per sq. ft.:$314.9
New listings near 913 Van Every Street
- Coming Soon
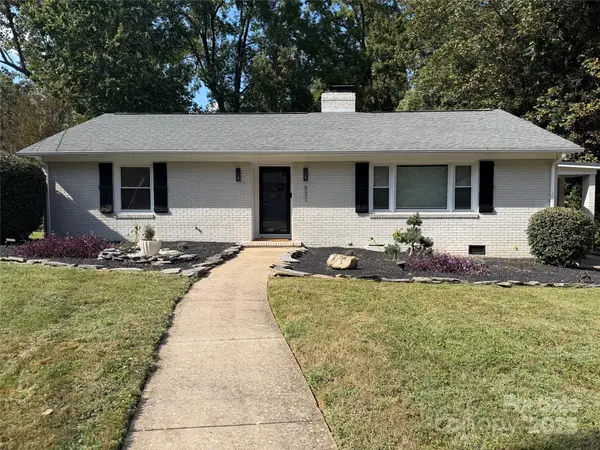 $549,900Coming Soon3 beds 2 baths
$549,900Coming Soon3 beds 2 baths931 Hickory Nut Street, Charlotte, NC 28205
MLS# 4306736Listed by: RE/MAX EXECUTIVE - New
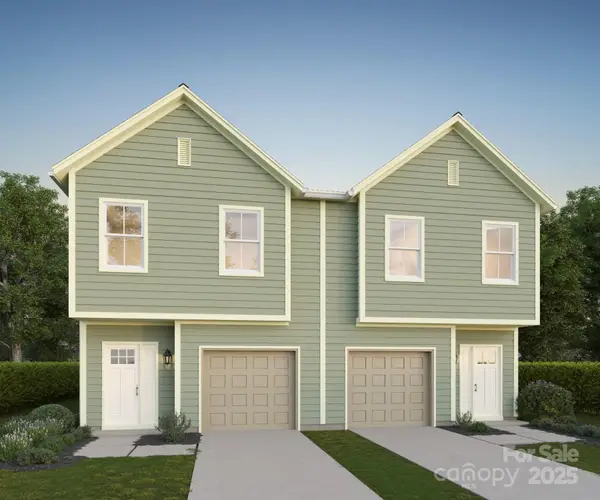 $650,000Active6 beds 6 baths3,400 sq. ft.
$650,000Active6 beds 6 baths3,400 sq. ft.9717 Misenheimer Road #5A/5B, Charlotte, NC 28215
MLS# 4279000Listed by: RED CEDAR REALTY LLC - New
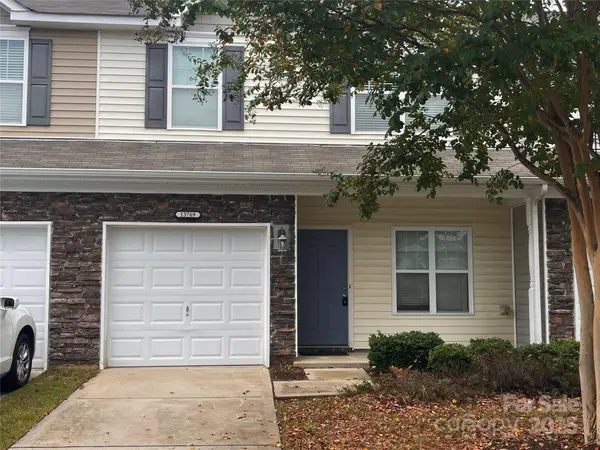 $325,000Active3 beds 3 baths1,735 sq. ft.
$325,000Active3 beds 3 baths1,735 sq. ft.13769 Singleleaf Lane, Charlotte, NC 28278
MLS# 4305698Listed by: VAS REALTY LLC - New
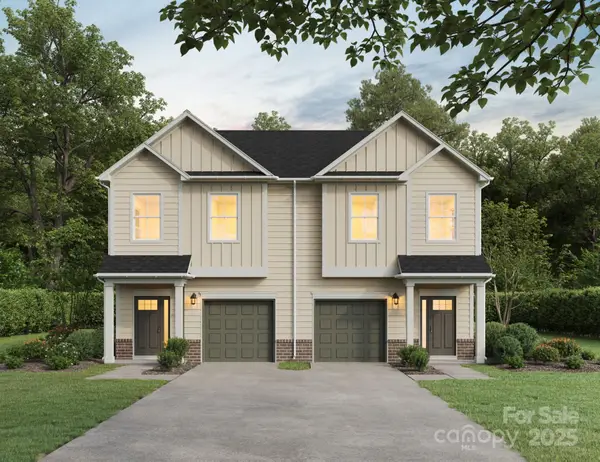 $329,990Active3 beds 3 baths1,500 sq. ft.
$329,990Active3 beds 3 baths1,500 sq. ft.7304 Boswell Road #2A, Charlotte, NC 28215
MLS# 4307042Listed by: KELLER WILLIAMS SOUTH PARK - New
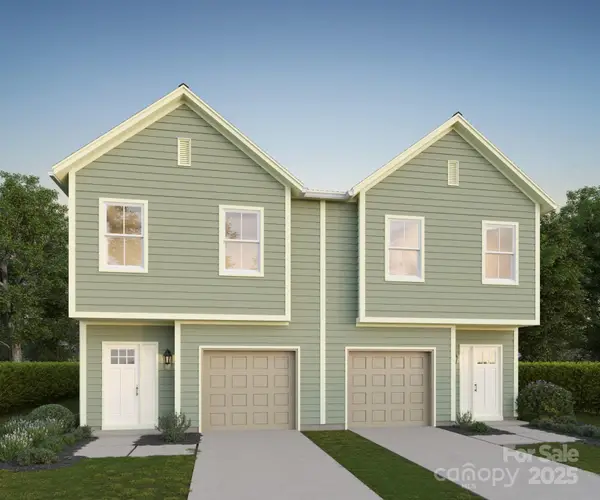 $329,990Active3 beds 3 baths1,700 sq. ft.
$329,990Active3 beds 3 baths1,700 sq. ft.7312 Boswell Road #1A, Charlotte, NC 28208
MLS# 4307048Listed by: KELLER WILLIAMS SOUTH PARK - New
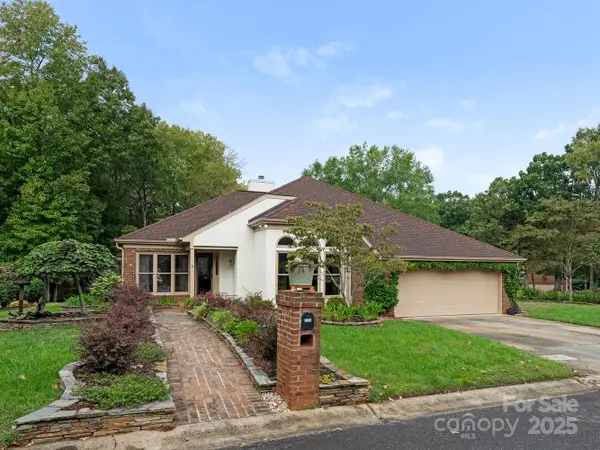 $650,000Active3 beds 2 baths2,110 sq. ft.
$650,000Active3 beds 2 baths2,110 sq. ft.5124 Tedorill Lane, Charlotte, NC 28226
MLS# 4299914Listed by: CORCORAN HM PROPERTIES - New
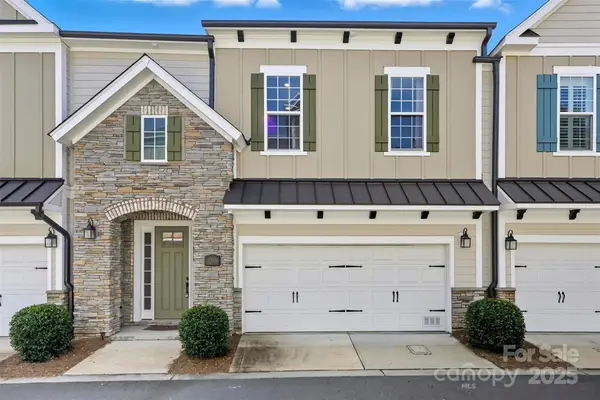 $650,000Active3 beds 4 baths2,536 sq. ft.
$650,000Active3 beds 4 baths2,536 sq. ft.9209 Colin Crossing Court, Charlotte, NC 28277
MLS# 4305863Listed by: KSH REALTY LLC - New
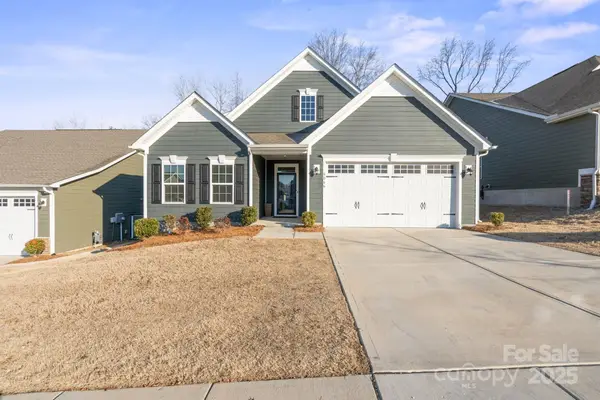 $520,000Active3 beds 3 baths2,626 sq. ft.
$520,000Active3 beds 3 baths2,626 sq. ft.5066 Summer Surprise Lane, Charlotte, NC 28215
MLS# 4306969Listed by: NEXTHOME WORLD CLASS - Coming Soon
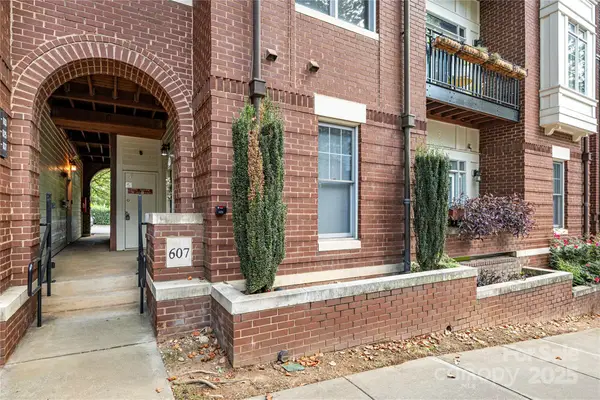 $300,000Coming Soon1 beds 2 baths
$300,000Coming Soon1 beds 2 baths613 Garden District Drive, Charlotte, NC 28202
MLS# 4307046Listed by: HIGHGARDEN REAL ESTATE - New
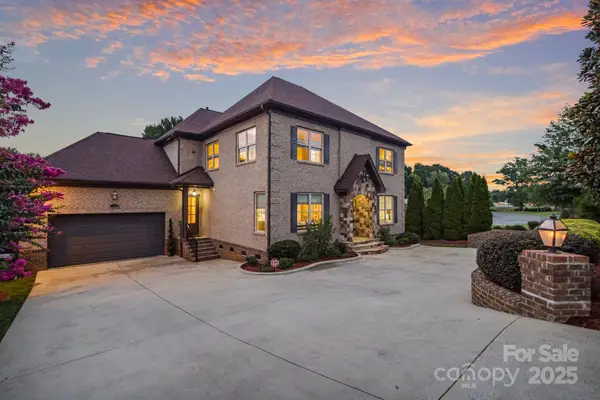 $1,500,000Active6 beds 7 baths5,025 sq. ft.
$1,500,000Active6 beds 7 baths5,025 sq. ft.17136 Carolina Academy Road, Charlotte, NC 28277
MLS# 4307140Listed by: EXP REALTY LLC BALLANTYNE
