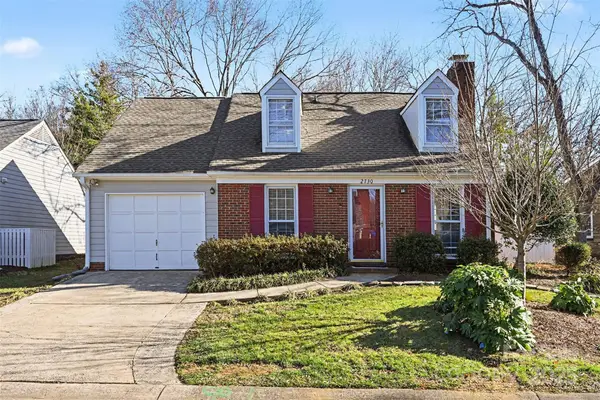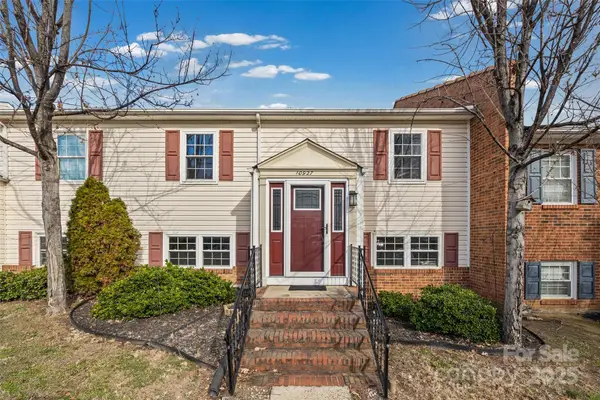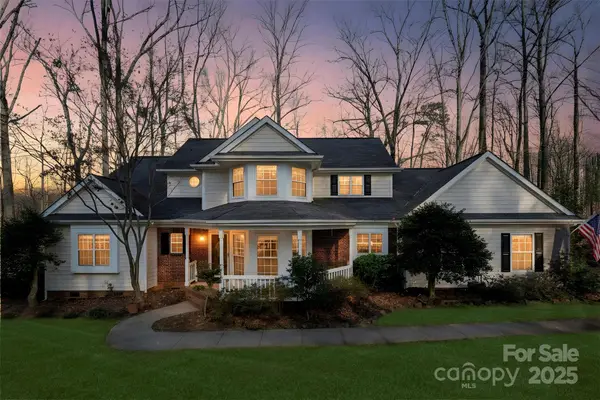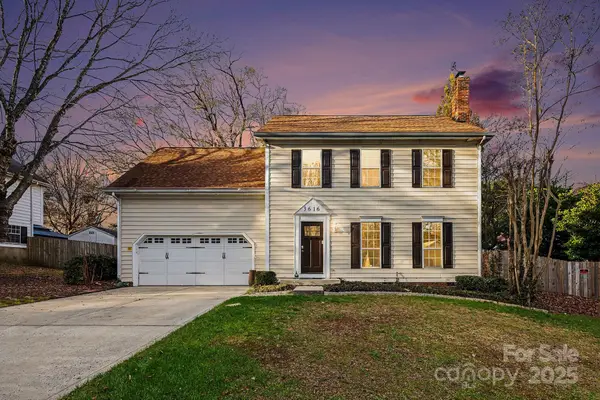929 Westmere Avenue, Charlotte, NC 28208
Local realty services provided by:ERA Live Moore
Listed by: paul yancey
Office: southern homes of the carolinas, inc
MLS#:4193094
Source:CH
929 Westmere Avenue,Charlotte, NC 28208
$499,000
- 2 Beds
- 2 Baths
- 1,869 sq. ft.
- Condominium
- Active
Price summary
- Price:$499,000
- Price per sq. ft.:$266.99
- Monthly HOA dues:$390
About this home
This live/work concept built in the 2007 building addition is an end unit. Features a huge 1,879 HSF. Perfect for your small business and your residence with full street access. The 2 BR 2 FB industrial style loft is the envy of uptown living, perfectly located in Third Ward. Walking distance of everything you can imagine. The space soars with 23' ceilings! Keyless entry with FOB at front door and Kevo bluetooth-enabled smart lock on the back door. Huge kitchen on the main level, bedroom and full bath with add'l access from the secured building entrance. Located as the first unit to the left. This home is an entertainer's dream for concerts, Charlotte Football Club and The Panthers. The upper level features an office, bedroom with large walk-in closet and en-suite.The primary bath features 2 pedestal sinks, a stand up shower and garden style soaking tub. Seller can include his Panther PSL’s Sec 508 Row 4 Seat 11,12 with good offer. VA APPROVED. 1 full year of HOA dues included in price
Contact an agent
Home facts
- Year built:2007
- Listing ID #:4193094
- Updated:January 02, 2026 at 02:15 PM
Rooms and interior
- Bedrooms:2
- Total bathrooms:2
- Full bathrooms:2
- Living area:1,869 sq. ft.
Heating and cooling
- Heating:Forced Air
Structure and exterior
- Roof:Rubber
- Year built:2007
- Building area:1,869 sq. ft.
Schools
- High school:Unspecified
- Elementary school:Unspecified
Utilities
- Sewer:Public Sewer
Finances and disclosures
- Price:$499,000
- Price per sq. ft.:$266.99
New listings near 929 Westmere Avenue
- New
 $350,000Active3 beds 2 baths1,394 sq. ft.
$350,000Active3 beds 2 baths1,394 sq. ft.2730 Quailrush Road, Charlotte, NC 28226
MLS# 4332190Listed by: BERKSHIRE HATHAWAY HOMESERVICES CAROLINAS REALTY - New
 $519,900Active4 beds 3 baths2,694 sq. ft.
$519,900Active4 beds 3 baths2,694 sq. ft.9900 Colvard Circle, Charlotte, NC 28269
MLS# 4331972Listed by: DICKENS MITCHENER & ASSOCIATES INC - New
 $310,000Active4 beds 3 baths1,930 sq. ft.
$310,000Active4 beds 3 baths1,930 sq. ft.10927 Hunter Trail Lane, Charlotte, NC 28226
MLS# 4331627Listed by: EVANS REALTY AND ASSOCIATES - New
 $397,000Active3 beds 3 baths1,673 sq. ft.
$397,000Active3 beds 3 baths1,673 sq. ft.8610 Douglas Drive, Charlotte, NC 28217
MLS# 4332512Listed by: HOWARD HANNA ALLEN TATE FORT MILL - Coming Soon
 $240,000Coming Soon2 beds 3 baths
$240,000Coming Soon2 beds 3 baths10923 Holly Ridge Boulevard, Charlotte, NC 28216
MLS# 4332546Listed by: IVESTER JACKSON CHRISTIE'S - New
 $1,000,000Active4 beds 3 baths2,672 sq. ft.
$1,000,000Active4 beds 3 baths2,672 sq. ft.311 Coxe Avenue, Charlotte, NC 28208
MLS# 4332525Listed by: 5 POINTS REALTY - New
 $950,000Active4 beds 3 baths2,438 sq. ft.
$950,000Active4 beds 3 baths2,438 sq. ft.307 Coxe Avenue, Charlotte, NC 28208
MLS# 4330457Listed by: 5 POINTS REALTY - New
 $1,769,000Active5 beds 6 baths4,197 sq. ft.
$1,769,000Active5 beds 6 baths4,197 sq. ft.3101 Florida Avenue, Charlotte, NC 28205
MLS# 4330809Listed by: NORTHGROUP REAL ESTATE LLC - Coming Soon
 $499,900Coming Soon4 beds 3 baths
$499,900Coming Soon4 beds 3 baths10000 Edwards Place, Charlotte, NC 28227
MLS# 4328238Listed by: SOUTHERN HOMES OF THE CAROLINAS, INC - New
 $365,000Active4 beds 3 baths1,782 sq. ft.
$365,000Active4 beds 3 baths1,782 sq. ft.3616 Craigholm Court #10, Charlotte, NC 28262
MLS# 4322723Listed by: CAROLINA LIVING ASSOCIATES LLC
