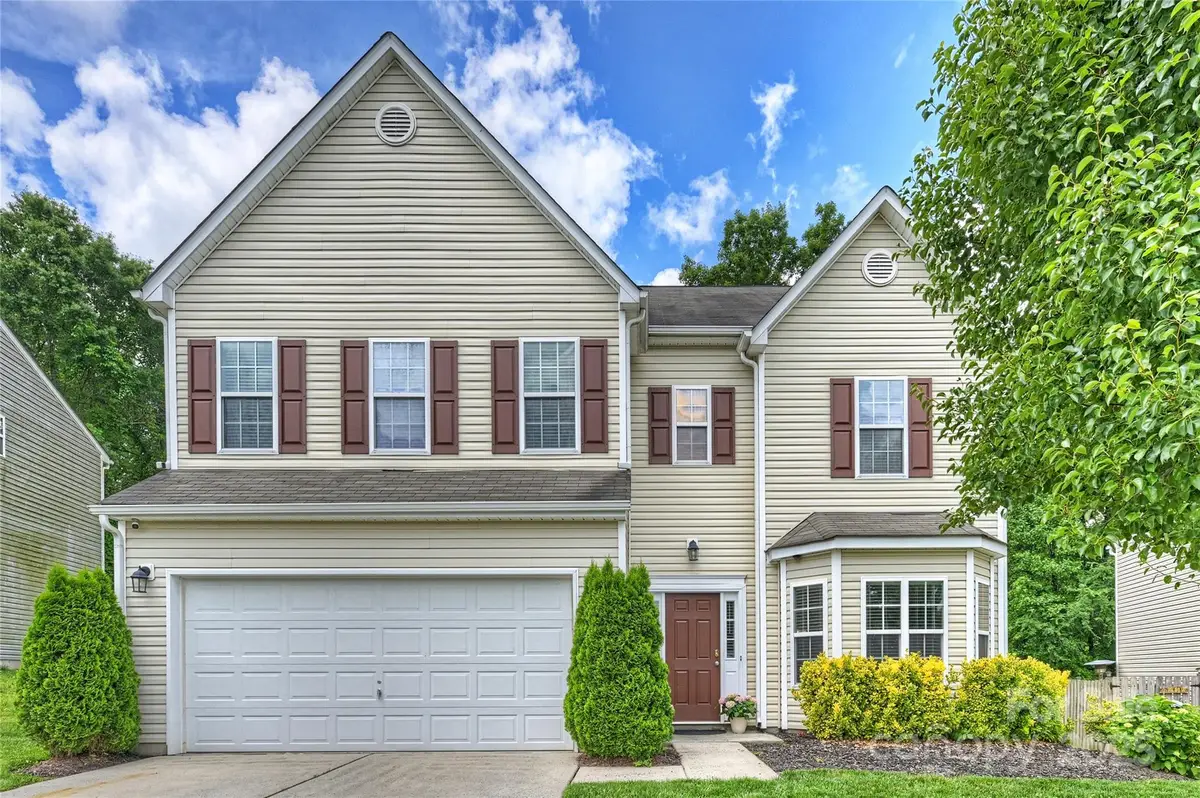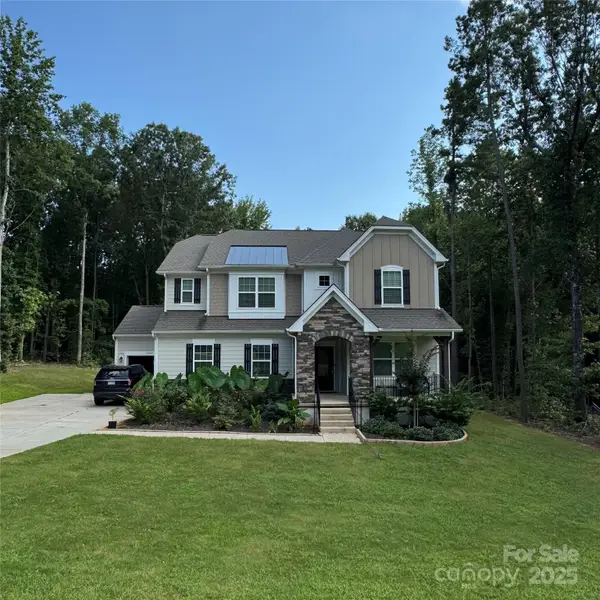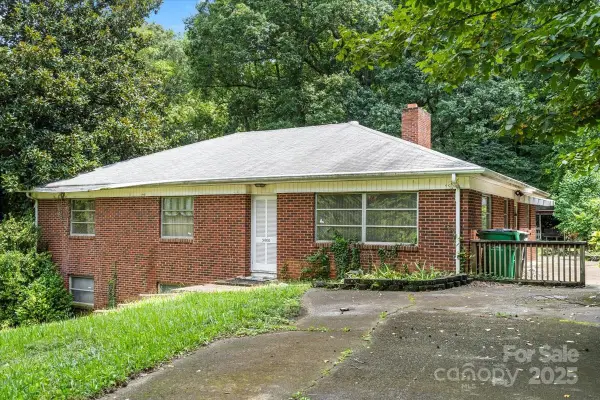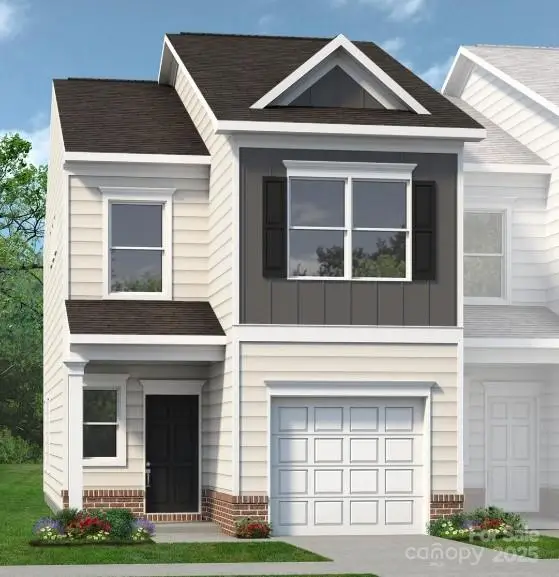9321 Bradstreet Commons Way, Charlotte, NC 28215
Local realty services provided by:ERA Live Moore



Listed by:susan greelish
Office:keller williams ballantyne area
MLS#:4254515
Source:CH
Price summary
- Price:$420,000
- Price per sq. ft.:$145.73
- Monthly HOA dues:$40.92
About this home
Welcome home! This beautifully maintained two-story, four-bedroom residence located in desirable Brawley Farms subdivision is the perfect blend of comfort and convenience. Vaulted ceilings create an open and airy feel. The renovated kitchen boasts quartz countertops, tile floors, hexagon tile backsplash, a pantry and stainless steel appliances. The great room features a woodburning fireplace, and is the ideal place to relax or gather with family and friends. Enjoy new carpeting and a dedicated laundry room. The living room, with bay window, and open dining areas are the optimum spaces to entertain. Upstairs, the primary bedroom with ensuite bath, walk-in closet and separate sitting area are the perfect retreat. Sliding glass doors lead to a covered backyard patio with serene views of nature and fruit bearing trees such as apple, cherry and peach! Community pool and playground. Close to I-485 and Charlotte shopping, dining and entertainment. Make this move-in ready home yours today!
Contact an agent
Home facts
- Year built:2008
- Listing Id #:4254515
- Updated:August 15, 2025 at 09:16 PM
Rooms and interior
- Bedrooms:4
- Total bathrooms:3
- Full bathrooms:2
- Half bathrooms:1
- Living area:2,882 sq. ft.
Heating and cooling
- Heating:Natural Gas
Structure and exterior
- Roof:Shingle
- Year built:2008
- Building area:2,882 sq. ft.
- Lot area:0.23 Acres
Schools
- High school:Rocky River
- Elementary school:Reedy Creek
Utilities
- Sewer:Public Sewer
Finances and disclosures
- Price:$420,000
- Price per sq. ft.:$145.73
New listings near 9321 Bradstreet Commons Way
- Coming Soon
 $710,000Coming Soon4 beds 4 baths
$710,000Coming Soon4 beds 4 baths12009 Wild Ginger Lane, Charlotte, NC 28227
MLS# 4293416Listed by: KELLER WILLIAMS SELECT - New
 $400,000Active4 beds 3 baths2,361 sq. ft.
$400,000Active4 beds 3 baths2,361 sq. ft.9607 Seamill Road, Charlotte, NC 28278
MLS# 4293362Listed by: COMPASS - Coming Soon
 $375,000Coming Soon3 beds 1 baths
$375,000Coming Soon3 beds 1 baths909 September Lane, Charlotte, NC 28208
MLS# 4293403Listed by: 5 POINTS REALTY - Coming Soon
 $285,000Coming Soon3 beds 3 baths
$285,000Coming Soon3 beds 3 baths5000 Hoover Drive, Charlotte, NC 28269
MLS# 4291695Listed by: MILEMMA REALTY - New
 $425,000Active2.17 Acres
$425,000Active2.17 Acres11925 Brief Road, Charlotte, NC 28227
MLS# 4292649Listed by: MATHERS REALTY.COM - Coming Soon
 $302,000Coming Soon3 beds 3 baths
$302,000Coming Soon3 beds 3 baths6123 Guildford Hill Lane, Charlotte, NC 28215
MLS# 4293372Listed by: COSTELLO REAL ESTATE AND INVESTMENTS LLC - New
 $340,000Active3 beds 2 baths1,639 sq. ft.
$340,000Active3 beds 2 baths1,639 sq. ft.3009 Morning Mist Lane, Charlotte, NC 28273
MLS# 4290689Listed by: ONE 2 DREAM GROUP LLC - New
 $690,000Active4 beds 3 baths2,339 sq. ft.
$690,000Active4 beds 3 baths2,339 sq. ft.5210 Kelly Street, Charlotte, NC 28205
MLS# 4293094Listed by: COMPASS - New
 $399,999Active4 beds 3 baths2,397 sq. ft.
$399,999Active4 beds 3 baths2,397 sq. ft.14430 Raynham Drive, Charlotte, NC 28262
MLS# 4293167Listed by: KELLER WILLIAMS BALLANTYNE AREA - New
 $300,705Active3 beds 3 baths1,443 sq. ft.
$300,705Active3 beds 3 baths1,443 sq. ft.5620 Ringneck Road, Charlotte, NC 28216
MLS# 4293241Listed by: SDH CHARLOTTE LLC
