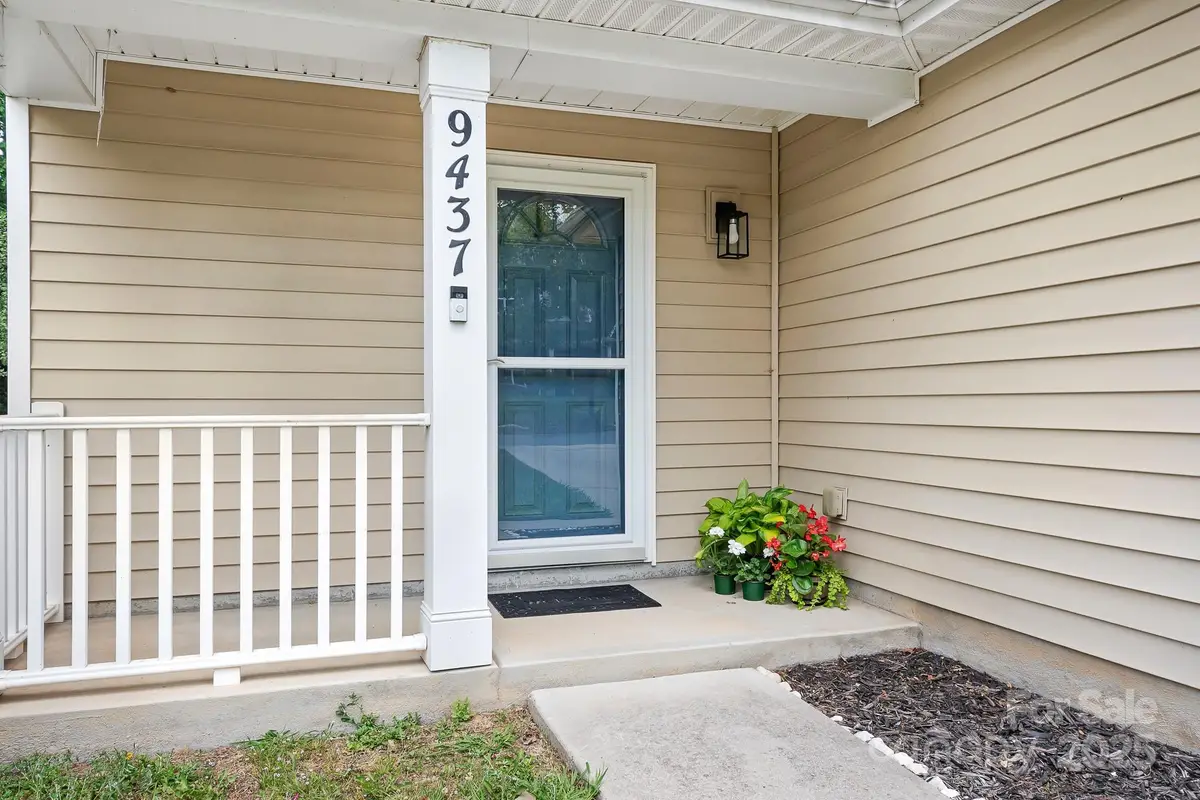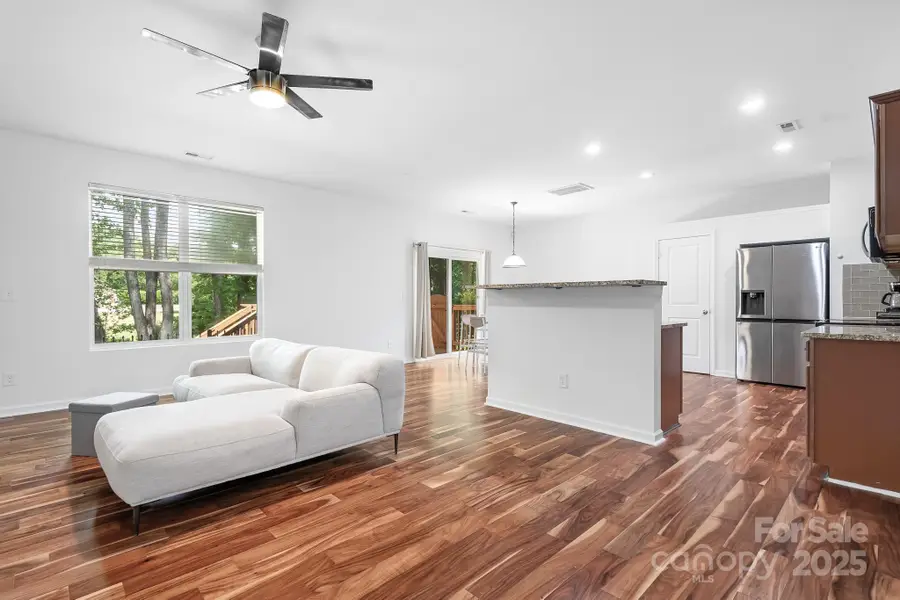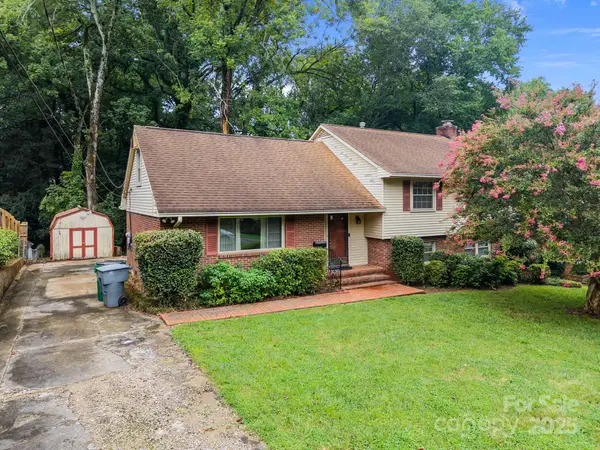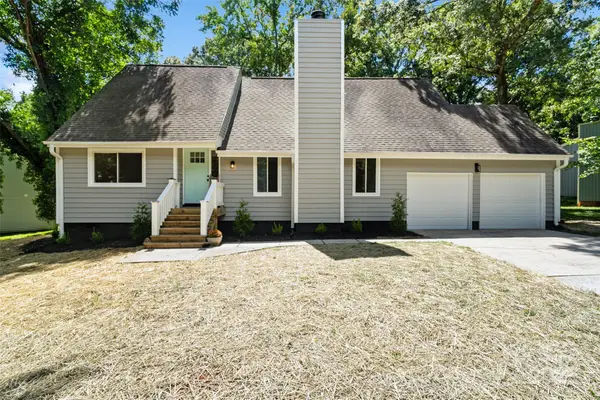9437 Macquarie Lane, Charlotte, NC 28227
Local realty services provided by:ERA Live Moore



Listed by:lisa sharp
Office:nest realty lake norman
MLS#:4259854
Source:CH
9437 Macquarie Lane,Charlotte, NC 28227
$385,000
- 3 Beds
- 3 Baths
- 1,838 sq. ft.
- Single family
- Active
Price summary
- Price:$385,000
- Price per sq. ft.:$209.47
About this home
REDUCED 10K!!! MOTIVATED SELLER! ONE YEAR HOME WARRANTY! ALL APPLIANCES CONVEY! Positioned between vibrant communities of Matthews & Mint Hill, this home offers comfort, convenience, & peaceful connection to nature. Three bedrooms & 2.5 baths, open-concept layout features warm flooring, cozy fireplace, granite kitchen counters, tile backsplash, stainless appliances, & breakfast bar for casual dining. Vaulted-ceiling primary suite offers tree-lined views & en-suite bath w/ dual sinks, garden tub, & shower. 2 additional bedrooms plus a flexible loft provide space for guests, office, or play. Updates include some flooring, fans, new toilets, fresh paint, & dusk-to-dawn lighting - front & back! Fenced yard shaded by mature trees. Terraced platform, & turf patch (great for pets!) complete the backyard’s peaceful, woodland vibe. Minutes from shopping & dining. MAY QUALIFY FOR GRANT PROGRAM *No down payment*$10K towards down payment grant*Bank paid closing cost*No PMI*No minimum credit score.
Contact an agent
Home facts
- Year built:2009
- Listing Id #:4259854
- Updated:August 02, 2025 at 03:14 PM
Rooms and interior
- Bedrooms:3
- Total bathrooms:3
- Full bathrooms:2
- Half bathrooms:1
- Living area:1,838 sq. ft.
Heating and cooling
- Cooling:Heat Pump
- Heating:Heat Pump
Structure and exterior
- Year built:2009
- Building area:1,838 sq. ft.
- Lot area:0.17 Acres
Schools
- High school:Butler
- Elementary school:Piney Grove
Utilities
- Sewer:Public Sewer
Finances and disclosures
- Price:$385,000
- Price per sq. ft.:$209.47
New listings near 9437 Macquarie Lane
- New
 $439,000Active4 beds 2 baths1,368 sq. ft.
$439,000Active4 beds 2 baths1,368 sq. ft.609 Billingsley Road, Charlotte, NC 28211
MLS# 4291320Listed by: COLDWELL BANKER REALTY - New
 $555,000Active4 beds 3 baths2,113 sq. ft.
$555,000Active4 beds 3 baths2,113 sq. ft.3130 Spring Valley Road, Charlotte, NC 28210
MLS# 4291953Listed by: COLDWELL BANKER REALTY - New
 $635,000Active2 beds 1 baths1,020 sq. ft.
$635,000Active2 beds 1 baths1,020 sq. ft.2124 Bay Street, Charlotte, NC 28205
MLS# 4292212Listed by: EXP REALTY LLC - New
 $444,900Active4 beds 3 baths2,002 sq. ft.
$444,900Active4 beds 3 baths2,002 sq. ft.7303 Jerimoth Drive, Charlotte, NC 28215
MLS# 4292308Listed by: LGI HOMES NC LLC - New
 $4,450,000Active5 beds 7 baths6,730 sq. ft.
$4,450,000Active5 beds 7 baths6,730 sq. ft.1610 Twiford Place, Charlotte, NC 28207
MLS# 4290652Listed by: CORCORAN HM PROPERTIES - Coming SoonOpen Sat, 10am to 2pm
 $2,200,000Coming Soon4 beds 4 baths
$2,200,000Coming Soon4 beds 4 baths2119 Dilworth Road E, Charlotte, NC 28203
MLS# 4291545Listed by: HELEN ADAMS REALTY - New
 $499,000Active4 beds 3 baths2,783 sq. ft.
$499,000Active4 beds 3 baths2,783 sq. ft.16050 Hammersmith Farm Drive, Charlotte, NC 28273
MLS# 4291929Listed by: ALARCA REALTY, LLC - Open Sat, 1 to 3pmNew
 $549,000Active4 beds 4 baths2,036 sq. ft.
$549,000Active4 beds 4 baths2,036 sq. ft.236 Judson Avenue, Charlotte, NC 28208
MLS# 4292139Listed by: SAVVY + CO REAL ESTATE - New
 $639,900Active3 beds 3 baths2,030 sq. ft.
$639,900Active3 beds 3 baths2,030 sq. ft.9514 Fairway Ridge Road, Charlotte, NC 28277
MLS# 4292162Listed by: NORTHGROUP REAL ESTATE LLC - New
 $411,900Active3 beds 3 baths1,700 sq. ft.
$411,900Active3 beds 3 baths1,700 sq. ft.7124 Jerimoth Drive, Charlotte, NC 28215
MLS# 4292246Listed by: LGI HOMES NC LLC
