9714 Woburn Road, Charlotte, NC 28277
Local realty services provided by:ERA Sunburst Realty
Listed by: adelle spears
Office: call it closed international inc
MLS#:4289272
Source:CH
Price summary
- Price:$924,900
- Price per sq. ft.:$256.7
- Monthly HOA dues:$80
About this home
Meticulously maintained 5BR, 3BA Certified Pre-Inspected home in Ballantyne, within an award-winning school zone. A grand foyer leads to a formal dining room with butler’s pantry and a versatile flex space ideal for a home office. The gourmet kitchen showcases stainless appliances, a large island, and abundant cabinetry, flowing into open living spaces with engineered hardwoods, designer lighting, ceiling fans, and fresh paint. Main-level guest suite with remodeled bath, walk-in shower, and new private door to bedroom. Drop-zone in laundry room with Samsung W/D. Upstairs, the spacious primary retreat offers a sitting area and spa-inspired bath. Bonus room with built-in speakers and storage. Secondary custom closets. Enjoy a screened porch and extended patio overlooking a private, tree-lined backyard. Finished garage with epoxy floors, mounted storage, and smart opener. Nest thermostats, 2020 HVAC, and seller-paid warranty through Sept. 2028 offers peace of mind for years to come.
Contact an agent
Home facts
- Year built:2011
- Listing ID #:4289272
- Updated:November 15, 2025 at 03:20 PM
Rooms and interior
- Bedrooms:5
- Total bathrooms:3
- Full bathrooms:3
- Living area:3,603 sq. ft.
Heating and cooling
- Cooling:Heat Pump
- Heating:Heat Pump
Structure and exterior
- Year built:2011
- Building area:3,603 sq. ft.
- Lot area:0.22 Acres
Schools
- High school:Ardrey Kell
- Elementary school:Elon Park
Utilities
- Sewer:Public Sewer
Finances and disclosures
- Price:$924,900
- Price per sq. ft.:$256.7
New listings near 9714 Woburn Road
- New
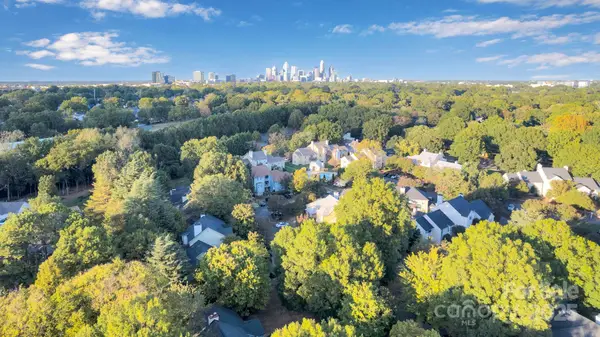 $355,000Active2 beds 2 baths1,078 sq. ft.
$355,000Active2 beds 2 baths1,078 sq. ft.3300 Selwyn Farms Lane, Charlotte, NC 28209
MLS# 4322209Listed by: COLDWELL BANKER REALTY - New
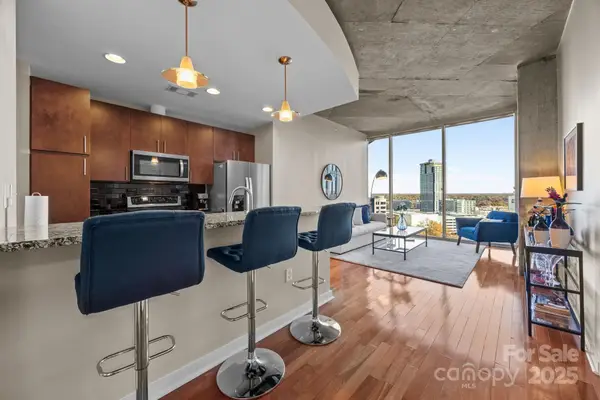 $375,000Active1 beds 1 baths789 sq. ft.
$375,000Active1 beds 1 baths789 sq. ft.210 N Church Street #1509, Charlotte, NC 28202
MLS# 4322154Listed by: PHELPS PREMIER REALTY - New
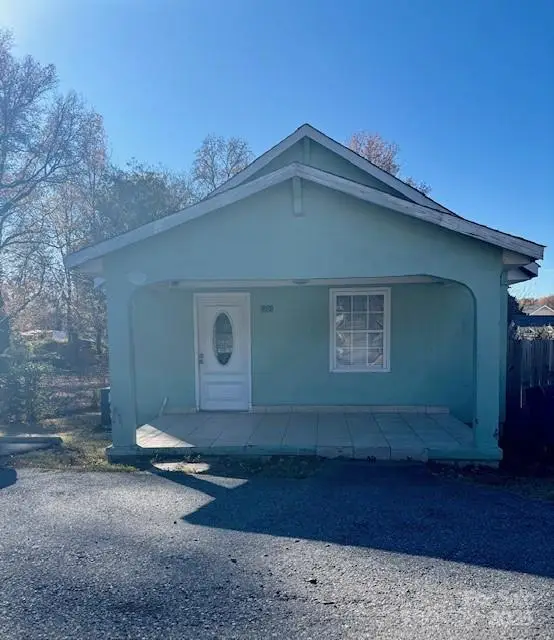 $165,000Active1 beds 1 baths630 sq. ft.
$165,000Active1 beds 1 baths630 sq. ft.5201 Statesville Road, Charlotte, NC 28269
MLS# 4322182Listed by: RCL REAL ESTATE SERVICES INC 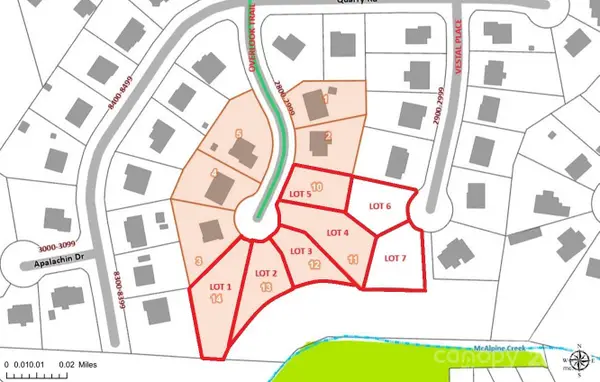 $79,800Pending0.23 Acres
$79,800Pending0.23 Acres2829 Overlook Trail, Charlotte, NC 28212
MLS# 4308380Listed by: COLE REAL ESTATE ADVISORS- New
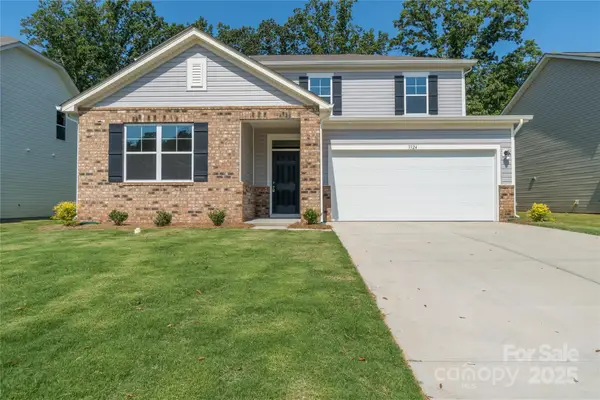 $469,000Active5 beds 4 baths2,624 sq. ft.
$469,000Active5 beds 4 baths2,624 sq. ft.3324 Bluff Hill Lane, Charlotte, NC 28215
MLS# 4322190Listed by: PRIME REAL ESTATE ADVISORS LLC - Coming Soon
 $339,000Coming Soon3 beds 3 baths
$339,000Coming Soon3 beds 3 baths6920 Norchester Court, Charlotte, NC 28227
MLS# 4321361Listed by: LIFESTYLE INTERNATIONAL REALTY - New
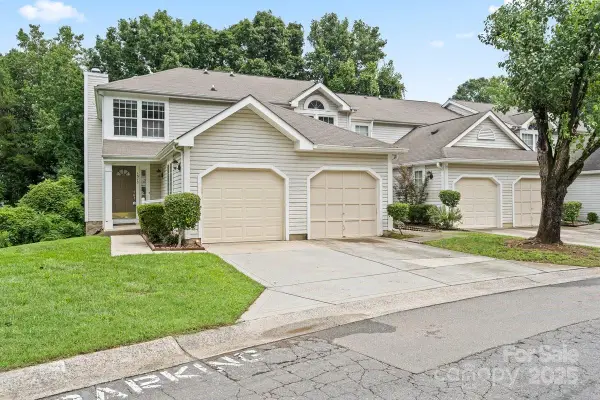 $295,000Active3 beds 3 baths1,460 sq. ft.
$295,000Active3 beds 3 baths1,460 sq. ft.1315 Maple Shade Lane, Charlotte, NC 28270
MLS# 4290857Listed by: MILEMMA REALTY, LLC - Coming Soon
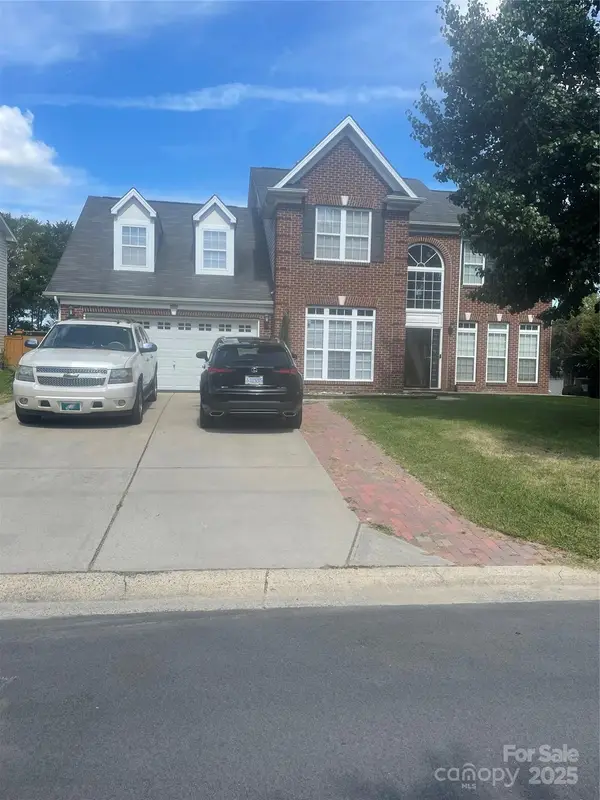 $499,000Coming Soon4 beds 3 baths
$499,000Coming Soon4 beds 3 baths2529 Waters Vista Circle, Charlotte, NC 28213
MLS# 4298456Listed by: THE VIRTUAL REALTY GROUP - New
 $379,000Active2 beds 2 baths1,113 sq. ft.
$379,000Active2 beds 2 baths1,113 sq. ft.2715 Selwyn Avenue #30, Charlotte, NC 28209
MLS# 4315408Listed by: EXP REALTY LLC BALLANTYNE - New
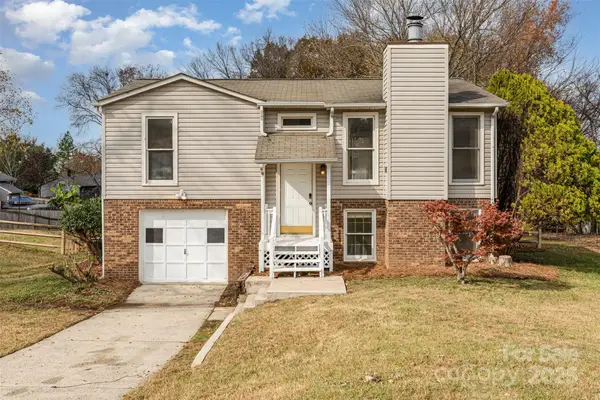 $320,000Active3 beds 2 baths1,493 sq. ft.
$320,000Active3 beds 2 baths1,493 sq. ft.11031 Mallard Crossing Drive, Charlotte, NC 28262
MLS# 4317615Listed by: KELLER WILLIAMS SOUTH PARK
