400 Island Drive, Chocowinity, NC 27817
Local realty services provided by:ERA Strother Real Estate
Listed by: andrew tyler borner
Office: turn-key realty
MLS#:100523231
Source:NC_CCAR
Price summary
- Price:$1,250,000
- Price per sq. ft.:$216.49
About this home
Welcome to this stunning custom-built estate nestled on just under 3 acres of beautifully landscaped land. With over 5,700 square feet of thoughtfully designed living space, a 3-car attached garage, and a detached 2-car garage with a workshop and upstairs apartment (perfect for guests, extended family, or rental income), this home blends perfect balance of grand design, modern amenities, and everyday comfort. Step through the front door into a dramatic foyer showcasing a winding staircase and an exquisite chandelier that sets the tone for the home's refined character. At the heart of the home lies a chef's dream kitchen. A commercial-grade refrigerator; an expansive island, ideal for entertaining; an abundant cabinetry and counter space that any culinary enthusiast would admire. The formal dining room offers a warm, inviting space with sophisticated detailing. Perfect for hosting elegant dinner parties or holiday gatherings. The luxurious master bedroom includes dual bathrooms, both with heated floors, offering the ultimate in privacy and comfort. The first bathroom comes equipped with a jacuzzi tub, spacious walk-in shower and a space for home gym equipment perfect for personal wellness. The second bathroom comes with a walk-in shower, a large linen closet and direct access to a private sitting room, perfect for reading and relaxation. The family room comes with a gas fireplace located just beyond the main staircase. While the living room features a charming wood-burning fireplace, opening to a bright and airy sunroom. Upstairs you will find two spacious bedrooms, each with their own private bathrooms, ensures privacy for family or guests. A library with ideal space for quiet studying or reading and attic storage large enough to impress even the most organized homeowner. Outside enjoy year-round entertaining on the sprawling patio, complete with a gas fireplace and a convenient outdoor shower. Call today to schedule a showing on this one-of-a-kind home.
Contact an agent
Home facts
- Year built:2007
- Listing ID #:100523231
- Added:194 day(s) ago
- Updated:February 16, 2026 at 08:42 AM
Rooms and interior
- Bedrooms:4
- Total bathrooms:7
- Full bathrooms:5
- Half bathrooms:2
- Living area:6,888 sq. ft.
Heating and cooling
- Cooling:Central Air
- Heating:Electric, Geothermal, Heat Pump, Heating
Structure and exterior
- Roof:Architectural Shingle
- Year built:2007
- Building area:6,888 sq. ft.
- Lot area:2.97 Acres
Schools
- High school:Southside High School
- Middle school:Chocowinity Middle School
- Elementary school:Chocowinity Primary School
Utilities
- Water:Well
Finances and disclosures
- Price:$1,250,000
- Price per sq. ft.:$216.49
New listings near 400 Island Drive
- New
 $579,000Active4 beds 3 baths3,019 sq. ft.
$579,000Active4 beds 3 baths3,019 sq. ft.103 Hudson Drive, Chocowinity, NC 27817
MLS# 100554559Listed by: EXP REALTY - New
 $39,500Active0.96 Acres
$39,500Active0.96 Acres81 Beans Bend, Chocowinity, NC 27817
MLS# 100554471Listed by: GRIMES REAL ESTATE GROUP - New
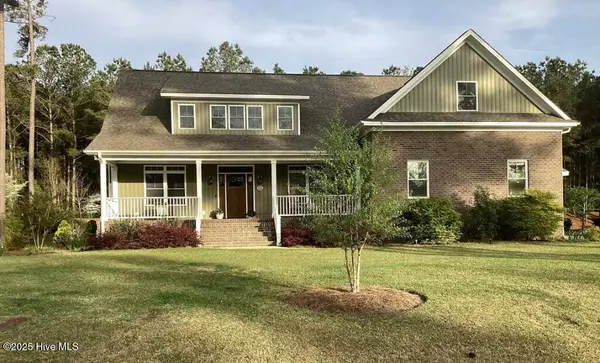 $699,000Active4 beds 3 baths3,223 sq. ft.
$699,000Active4 beds 3 baths3,223 sq. ft.444 Cypress Landing Trail, Chocowinity, NC 27817
MLS# 100553681Listed by: LISTWITHFREEDOM.COM  $739,000Active4 beds 3 baths2,232 sq. ft.
$739,000Active4 beds 3 baths2,232 sq. ft.290 Whichard Lane, Chocowinity, NC 27817
MLS# 100551883Listed by: UNITED COUNTRY RESPESS REAL ESTATE $419,900Active3 beds 2 baths1,905 sq. ft.
$419,900Active3 beds 2 baths1,905 sq. ft.104 Fairview Lane, Chocowinity, NC 27817
MLS# 100551781Listed by: EXP REALTY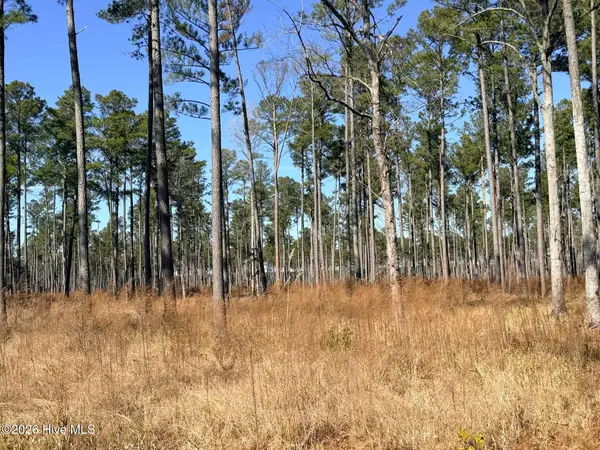 $750,000Active80.18 Acres
$750,000Active80.18 Acres0 Sr 1119 Off, Chocowinity, NC 27817
MLS# 100551018Listed by: SEABIRD REALTY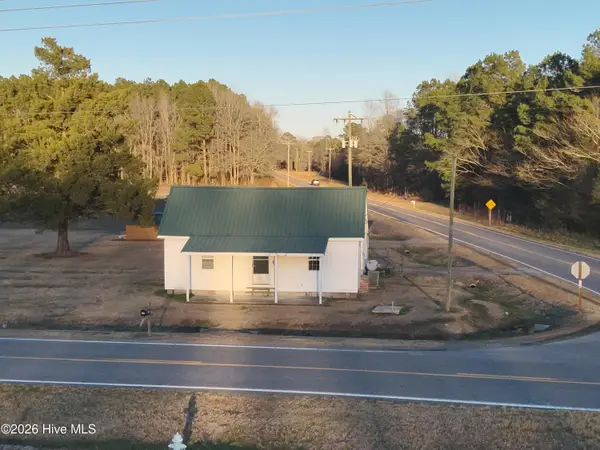 $55,000Pending2 beds 2 baths1,232 sq. ft.
$55,000Pending2 beds 2 baths1,232 sq. ft.586 Clay Bottom School Road, Chocowinity, NC 27817
MLS# 100550835Listed by: RE/MAX COMPLETE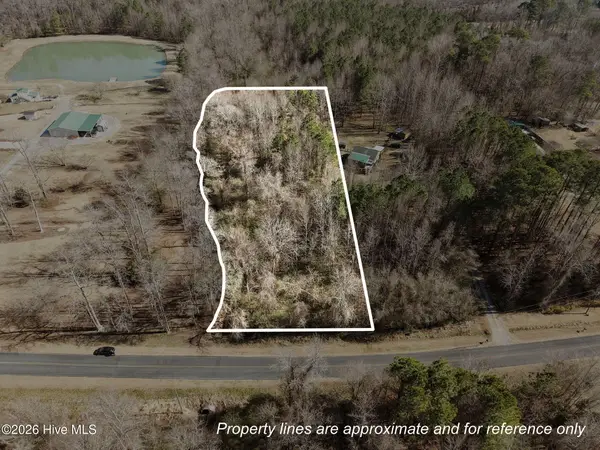 $50,000Active2.26 Acres
$50,000Active2.26 Acres216 Langley Road, Chocowinity, NC 27817
MLS# 100550711Listed by: BERKSHIRE HATHAWAY HOMESERVICES PRIME PROPERTIES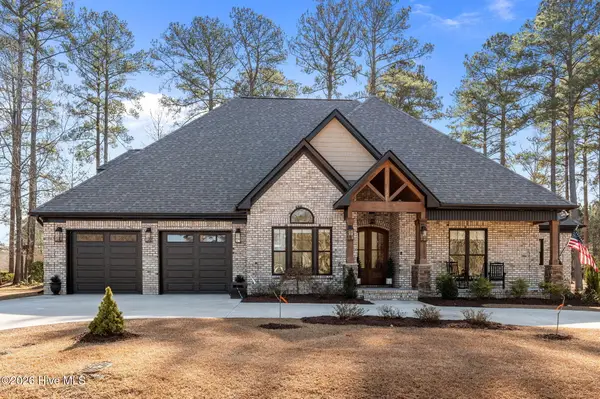 $850,000Active5 beds 5 baths3,667 sq. ft.
$850,000Active5 beds 5 baths3,667 sq. ft.103 Merrimack Place, Chocowinity, NC 27817
MLS# 100550454Listed by: THE RICH COMPANY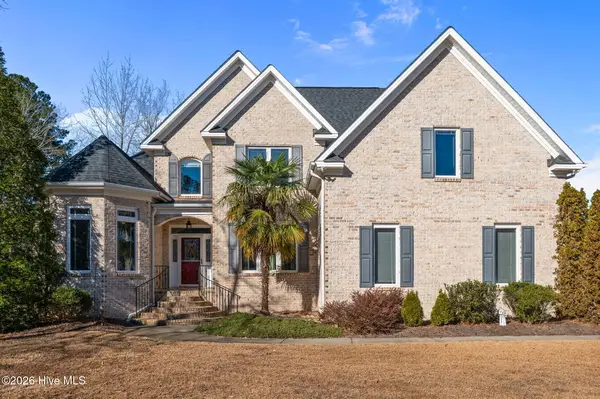 $649,000Active4 beds 3 baths3,170 sq. ft.
$649,000Active4 beds 3 baths3,170 sq. ft.421 Cypress Landing Trail, Chocowinity, NC 27817
MLS# 100549800Listed by: EXP REALTY

