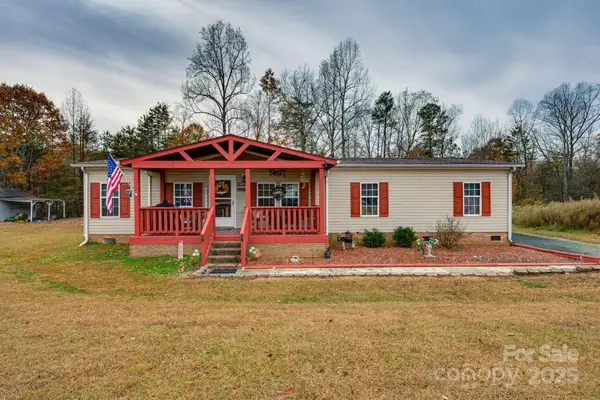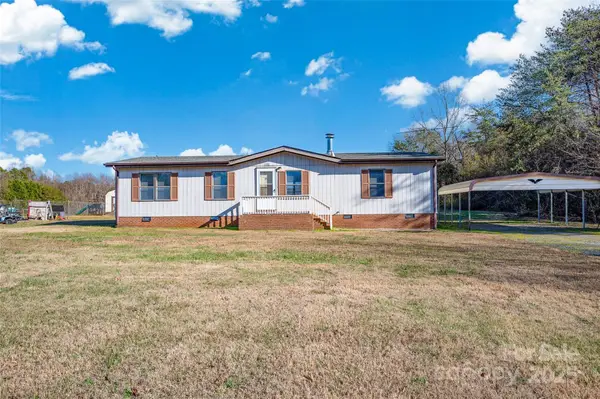6072 Lookout Heights Drive, Claremont, NC 28610
Local realty services provided by:ERA Live Moore
Listed by: janee krauth
Office: realty executives of hickory
MLS#:4317646
Source:CH
6072 Lookout Heights Drive,Claremont, NC 28610
$449,000
- 3 Beds
- 2 Baths
- 1,302 sq. ft.
- Single family
- Active
Price summary
- Price:$449,000
- Price per sq. ft.:$344.85
About this home
What happens when you take an incredibly well-built home and give it a few modern updates? You get a better-than-new Lake-front home at a fraction of the cost! Wake up to the shimmer of Lookout Shoals Lake, where the water is wide and peaceful and framed by wooded coves. Known locally as Lake Lookout, this 1,300-acre reservoir along the Catawba River is one of North Carolina’s best-kept secrets. With nearly 40% of its shoreline preserved and the rest dotted with spacious homesites, the lake feels open, natural, and unhurried. Residents enjoy boating, kayaking, jet skiing, fishing, and sunset cruising, all without the crowds of larger lakes. This home is so well built!! Just needs a little cosmetic updating to make it yours. This lake-front gem is tucked in a private, beautifully maintained setting at the end of a dead-end street. Make this custom-built home yours and embrace the year-round big water views and a lifestyle that feels like vacation—every single day.
Enjoy easy one-level living, a full-length screened-in back deck to take advantage of your private water views, plus a walk-out finished basement with over 800 heated square feet for guests, hobbies, and extra living space. The basement area cannot count towards square footage, however, due to the ceiling height of 6'10". The drop ceiling could be raised if desired. Every inch of this well-built, lovingly cared-for home reflects quality and comfort. Whether you’re searching for a primary residence, a weekend escape, or a short-term rental investment, this property delivers unbeatable value for lake living under $500K. And when you’re ready for a round of golf or dinner with friends, Rock Barn Country Club is just 9 minutes away and Charlotte about 1 hour for your out-of-town visitors.
SELLER WILL OFFER THE BUYER MONEY BACK AT CLOSING TOWARDS COSMETIC UPDATES WITH AN ACCEPTABLE OFFER!
Contact an agent
Home facts
- Year built:1988
- Listing ID #:4317646
- Updated:January 09, 2026 at 08:51 PM
Rooms and interior
- Bedrooms:3
- Total bathrooms:2
- Full bathrooms:2
- Living area:1,302 sq. ft.
Heating and cooling
- Cooling:Central Air, Heat Pump
- Heating:Heat Pump
Structure and exterior
- Year built:1988
- Building area:1,302 sq. ft.
- Lot area:0.41 Acres
Schools
- High school:Bunker Hill
- Elementary school:Oxford
Utilities
- Water:Shared Well
- Sewer:Septic (At Site)
Finances and disclosures
- Price:$449,000
- Price per sq. ft.:$344.85
New listings near 6072 Lookout Heights Drive
- New
 $289,999Active3 beds 2 baths1,228 sq. ft.
$289,999Active3 beds 2 baths1,228 sq. ft.5045 Stetson Lane, Claremont, NC 28610
MLS# 4330827Listed by: WNC REAL ESTATE AT LAKE JAMES - New
 $254,900Active3 beds 2 baths1,054 sq. ft.
$254,900Active3 beds 2 baths1,054 sq. ft.2823 Jt Posse Drive, Claremont, NC 28610
MLS# 4332202Listed by: RE/MAX A-TEAM  $219,900Pending3 beds 2 baths1,127 sq. ft.
$219,900Pending3 beds 2 baths1,127 sq. ft.1383 Sandiwood Court, Claremont, NC 28610
MLS# 4322587Listed by: MARC 1 REALTY- New
 $234,000Active3 beds 2 baths1,524 sq. ft.
$234,000Active3 beds 2 baths1,524 sq. ft.5951 Great Divide, Claremont, NC 28610
MLS# 4333166Listed by: SOUTHERN CHARM REALTY INC - New
 $669,000Active4 beds 4 baths3,183 sq. ft.
$669,000Active4 beds 4 baths3,183 sq. ft.3578 Savannah Lane, Claremont, NC 28610
MLS# 4333665Listed by: REALTY EXECUTIVES OF HICKORY  $160,000Pending3 beds 1 baths1,104 sq. ft.
$160,000Pending3 beds 1 baths1,104 sq. ft.5046 Oxford School Road, Claremont, NC 28610
MLS# 4332912Listed by: KELLER WILLIAMS UNIFIED- New
 $180,000Active3 beds 2 baths1,226 sq. ft.
$180,000Active3 beds 2 baths1,226 sq. ft.4586 Deal Road, Claremont, NC 28610
MLS# 4333006Listed by: KELLER WILLIAMS UNIFIED - New
 $27,000Active0.95 Acres
$27,000Active0.95 Acres5629 Bolick Road, Claremont, NC 28610
MLS# 755367Listed by: LIFESTYLE INTERNATIONAL REALTY - New
 $309,000Active4 beds 2 baths1,650 sq. ft.
$309,000Active4 beds 2 baths1,650 sq. ft.2706 and 2708 Harwell Street, Claremont, NC 28610
MLS# 4333434Listed by: EXP REALTY LLC MOORESVILLE - New
 $179,900Active2 beds 1 baths974 sq. ft.
$179,900Active2 beds 1 baths974 sq. ft.3002 Denwood Drive, Claremont, NC 28610
MLS# 4332720Listed by: COLDWELL BANKER BOYD & HASSELL
