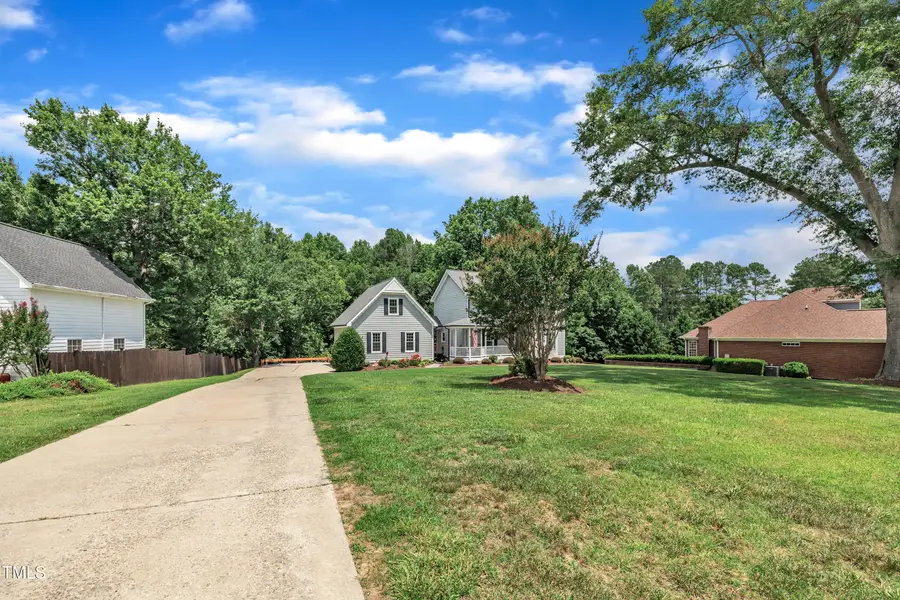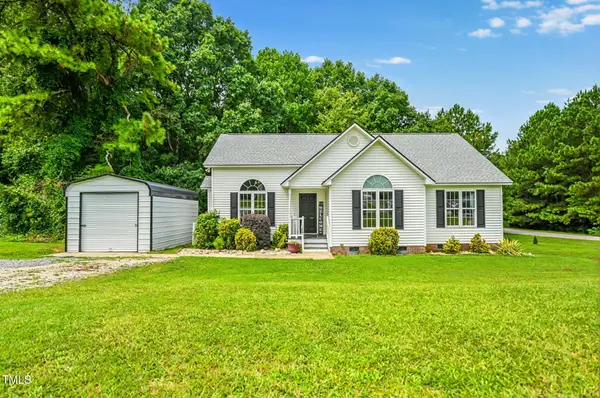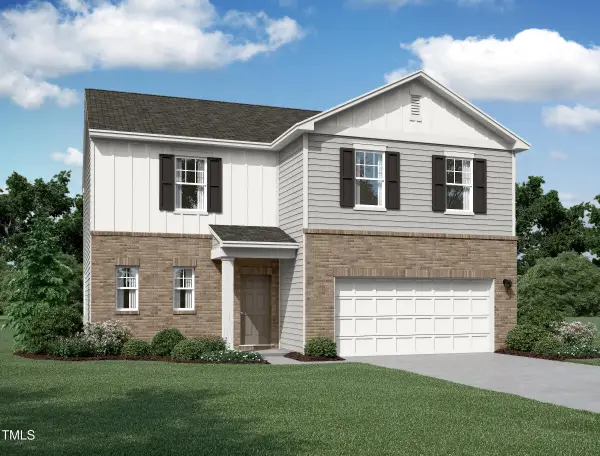171 St. Jiles Drive, Clayton, NC 27520
Local realty services provided by:ERA Live Moore



171 St. Jiles Drive,Clayton, NC 27520
$569,900
- 3 Beds
- 3 Baths
- 1,810 sq. ft.
- Single family
- Pending
Listed by:tracey o'dowd
Office:exp realty, llc. - c
MLS#:10103192
Source:RD
Price summary
- Price:$569,900
- Price per sq. ft.:$314.86
About this home
Start your summer in style with this stunning 3-bedroom, 2.5-bath retreat in one of Clayton's most desirable locations near I-40 and the new Veterans Parkway! Step inside to find a spacious kitchen with granite countertops, an island, and stainless steel appliances—perfect for both everyday living and entertaining. The formal dining room and cozy living room with fireplace round out the main level.
Upstairs, enjoy three generously sized bedrooms including a luxurious primary suite with tray ceiling, a huge walk-in closet, and a spa-like bath featuring a custom tile shower.
Outside is your own personal paradise: a lush, manicured lawn and vibrant landscaping. The expansive back deck with awnings and built in LED lighting overlooks a beautiful kidney-shaped pool, patio, and serene sitting area beside a small stream. —resort vibes without leaving home!
The oversized garage features an epoxy floor, tons of built-in creative storage, and a finished bonus room above—ideal for a home office, gym, or media room.
This home has newer windows and screens, new gutters with leaf filter guides, as well as hvac.
This home offers the perfect blend of function, comfort, and curb appeal. Don't miss your chance to make it yours!
Contact an agent
Home facts
- Year built:1997
- Listing Id #:10103192
- Added:61 day(s) ago
- Updated:August 07, 2025 at 04:33 AM
Rooms and interior
- Bedrooms:3
- Total bathrooms:3
- Full bathrooms:2
- Half bathrooms:1
- Living area:1,810 sq. ft.
Heating and cooling
- Cooling:Central Air, Electric
- Heating:Electric
Structure and exterior
- Roof:Shingle
- Year built:1997
- Building area:1,810 sq. ft.
- Lot area:0.7 Acres
Schools
- High school:Johnston - Cleveland
- Middle school:Johnston - Clayton
- Elementary school:Johnston - Cleveland
Utilities
- Water:Public
- Sewer:Septic Tank
Finances and disclosures
- Price:$569,900
- Price per sq. ft.:$314.86
- Tax amount:$2,500
New listings near 171 St. Jiles Drive
- New
 $150,000Active3 beds 2 baths1,500 sq. ft.
$150,000Active3 beds 2 baths1,500 sq. ft.664 Big Pine Rd Road, Clayton, NC 27520
MLS# 10115770Listed by: PRICE RESIDENTIAL GROUP INC. - Open Sat, 1 to 3pmNew
 $420,000Active3 beds 3 baths1,894 sq. ft.
$420,000Active3 beds 3 baths1,894 sq. ft.591 Atwood Drive, Clayton, NC 27520
MLS# 10115766Listed by: HOMETOWNE REALTY - New
 $180,000Active1 beds 1 baths840 sq. ft.
$180,000Active1 beds 1 baths840 sq. ft.123 Sturbridge Drive, Clayton, NC 27520
MLS# 10115684Listed by: MARK SPAIN REAL ESTATE - Coming SoonOpen Sat, 3 to 5pm
 $409,900Coming Soon3 beds 3 baths
$409,900Coming Soon3 beds 3 baths342 Durwin Lane, Clayton, NC 27520
MLS# 10115639Listed by: THE RALEIGH HOME CO. - Open Sun, 3 to 5pmNew
 $365,000Active3 beds 2 baths1,965 sq. ft.
$365,000Active3 beds 2 baths1,965 sq. ft.507 Westminster Drive, Clayton, NC 27520
MLS# 10115655Listed by: LEGACY PARTNERS REALTY, LLC - Open Sat, 2 to 4pmNew
 $273,900Active3 beds 2 baths1,294 sq. ft.
$273,900Active3 beds 2 baths1,294 sq. ft.16 Bent Creek Court, Clayton, NC 27527
MLS# 10115623Listed by: EXP REALTY, LLC - C - Open Sat, 11am to 5pm
 $398,990Active5 beds 3 baths2,688 sq. ft.
$398,990Active5 beds 3 baths2,688 sq. ft.126 Gladstone Loop, Clayton, NC 27520
MLS# 10108415Listed by: STARLIGHT HOMES NC LLC - Open Sat, 11am to 5pm
 $334,990Active3 beds 2 baths1,536 sq. ft.
$334,990Active3 beds 2 baths1,536 sq. ft.156 Gladstone Loop Drive, Clayton, NC 27520
MLS# 10109970Listed by: STARLIGHT HOMES NC LLC - Open Sat, 11am to 5pm
 $398,990Active5 beds 3 baths2,688 sq. ft.
$398,990Active5 beds 3 baths2,688 sq. ft.243 Babbling Brook Drive, Clayton, NC 27520
MLS# 10110848Listed by: STARLIGHT HOMES NC LLC - Open Sat, 11am to 5pm
 $378,990Active4 beds 3 baths2,279 sq. ft.
$378,990Active4 beds 3 baths2,279 sq. ft.241 Babbling Brook Drive, Clayton, NC 27520
MLS# 10110853Listed by: STARLIGHT HOMES NC LLC
