205 Big Pine Road, Clayton, NC 27520
Local realty services provided by:ERA Strother Real Estate
205 Big Pine Road,Clayton, NC 27520
$539,900
- 4 Beds
- 4 Baths
- 2,593 sq. ft.
- Single family
- Active
Listed by: robyn williams, kelsey lee hyman
Office: re/max southland realty ii
MLS#:10123853
Source:RD
Price summary
- Price:$539,900
- Price per sq. ft.:$208.21
- Monthly HOA dues:$30
About this home
Step into a haven of comfort and style with this brand-new construction that instantly impresses. Host unforgettable gatherings in the welcoming dining room perfectly designed for entertaining family and friends.
The chef-inspired gourmet kitchen is a true showstopper—featuring sleek, modern appliances, including a cooktop, built-in smart wall oven, and exterior-vented hood and microwave. Timeless soft-close shaker cabinets, gorgeous granite countertops, and a stylish tile backsplash create a space that's as functional as it is beautiful. Recessed and pendant lighting add warmth and ambiance, while a spacious walk-in pantry tucked behind a charming barn door combines both ease and character. Exquisite trim work adorns select rooms, enhancing the home's overall appeal.
Retreat to the private downstairs Owner's Suite, where sophistication meets serenity. Enjoy a dramatic double-tray ceiling, two custom walk-in closets with wood shelving, and a spa-like bath complete with separate vanities, a beautifully tiled walk-in shower, and a luxurious soaking tub—your personal escape at the end of the day.
Located in highly sought-after Clayton, this home offers the perfect blend of elegance and convenience. Built by a small, local builder who prioritizes quality and craftsmanship—you'll feel the difference the moment you walk in, and you'll never want to leave.
Contact an agent
Home facts
- Year built:2026
- Listing ID #:10123853
- Added:141 day(s) ago
- Updated:February 10, 2026 at 04:34 PM
Rooms and interior
- Bedrooms:4
- Total bathrooms:4
- Full bathrooms:4
- Living area:2,593 sq. ft.
Heating and cooling
- Cooling:Ceiling Fan(s), Central Air, Electric, Heat Pump
- Heating:Electric, Fireplace(s), Forced Air, Heat Pump
Structure and exterior
- Roof:Shingle
- Year built:2026
- Building area:2,593 sq. ft.
- Lot area:0.92 Acres
Schools
- High school:Johnston - Cleveland
- Middle school:Johnston - Swift Creek
- Elementary school:Johnston - Polenta
Utilities
- Water:Public
- Sewer:Septic Tank
Finances and disclosures
- Price:$539,900
- Price per sq. ft.:$208.21
New listings near 205 Big Pine Road
- New
 $365,000Active4 beds 3 baths2,323 sq. ft.
$365,000Active4 beds 3 baths2,323 sq. ft.3041 Buttonwood Lane, Clayton, NC 27520
MLS# 10146351Listed by: EVERYSTATE, INC. - New
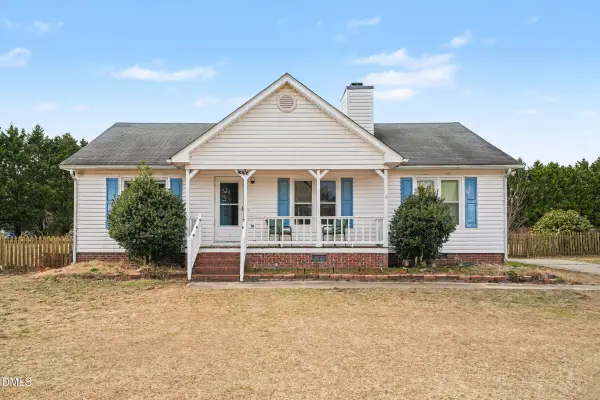 $275,000Active3 beds 2 baths1,165 sq. ft.
$275,000Active3 beds 2 baths1,165 sq. ft.104 Bright Leaf Drive, Clayton, NC 27520
MLS# 10146356Listed by: MARK SPAIN REAL ESTATE - New
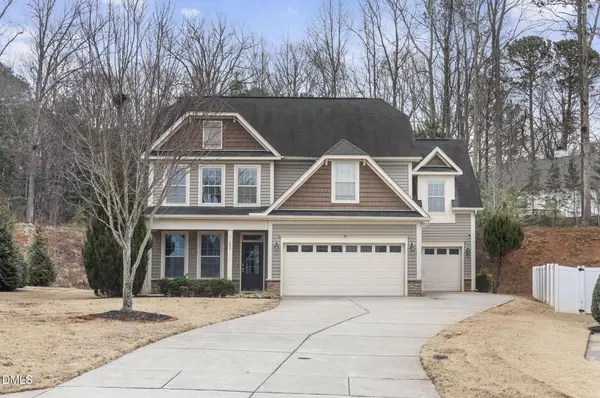 $470,000Active4 beds 3 baths2,558 sq. ft.
$470,000Active4 beds 3 baths2,558 sq. ft.397 Sugarberry Lane, Clayton, NC 27527
MLS# 10146307Listed by: LPT REALTY, LLC - New
 $368,980Active3 beds 3 baths2,174 sq. ft.
$368,980Active3 beds 3 baths2,174 sq. ft.109 Periwinkle Place, Clayton, NC 27527
MLS# 10146321Listed by: CENTURY 21 TRIANGLE GROUP - New
 $425,000Active4 beds 3 baths1,943 sq. ft.
$425,000Active4 beds 3 baths1,943 sq. ft.142 Coral Ridge Drive, Clayton, NC 27520
MLS# 10146294Listed by: KELLER WILLIAMS LEGACY - New
 $419,900Active3 beds 3 baths2,308 sq. ft.
$419,900Active3 beds 3 baths2,308 sq. ft.224 Stephens Timberline View, Clayton, NC 27520
MLS# 10146223Listed by: EXP REALTY, LLC - C - New
 $215,000Active3 beds 2 baths1,620 sq. ft.
$215,000Active3 beds 2 baths1,620 sq. ft.1000 Deerfield Trail, Clayton, NC 27527
MLS# 10146090Listed by: KEYSTAR REALTY & MANAGEMENT LL - New
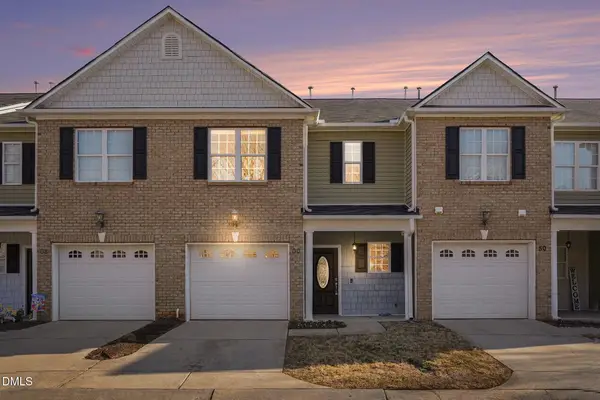 $280,000Active3 beds 3 baths1,747 sq. ft.
$280,000Active3 beds 3 baths1,747 sq. ft.60 Hill Shore Lane, Clayton, NC 27527
MLS# 10145736Listed by: MARK SPAIN REAL ESTATE - New
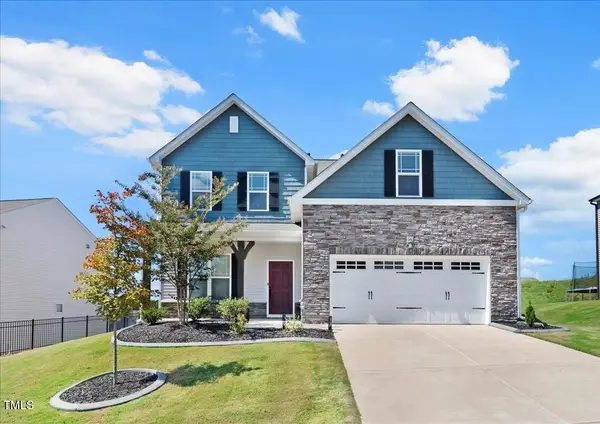 $429,000Active5 beds 3 baths2,853 sq. ft.
$429,000Active5 beds 3 baths2,853 sq. ft.222 S Stonehaven Way, Clayton, NC 27527
MLS# 10145704Listed by: COLDWELL BANKER HPW - New
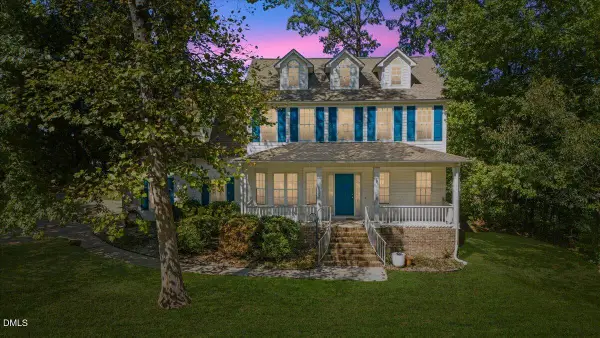 $430,000Active3 beds 3 baths2,351 sq. ft.
$430,000Active3 beds 3 baths2,351 sq. ft.117 Lake Point Drive, Clayton, NC 27527
MLS# 10145630Listed by: NORTHGROUP REAL ESTATE, INC.

