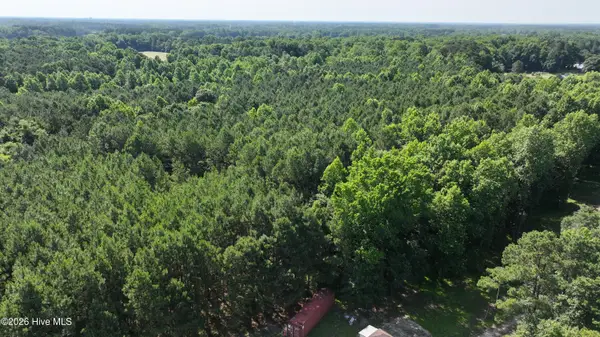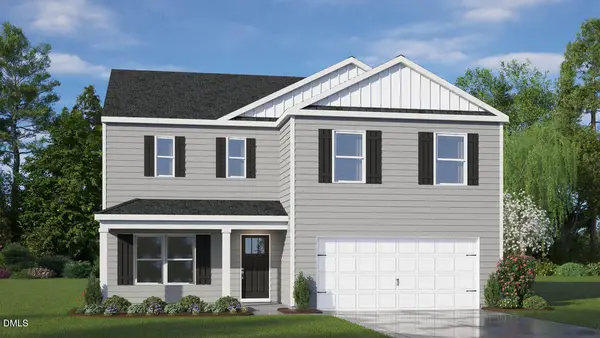215 Nelson Court, Clayton, NC 27520
Local realty services provided by:ERA Live Moore
215 Nelson Court,Clayton, NC 27520
$327,500
- 3 Beds
- 2 Baths
- - sq. ft.
- Single family
- Sold
Listed by: beth hines, jenni culbertson
Office: re/max southland realty ii
MLS#:10134005
Source:RD
Sorry, we are unable to map this address
Price summary
- Price:$327,500
About this home
Welcome to this charming 3-bedroom, 2-bathroom country oasis offering 1,632 sq ft of comfortable one-level living. Inside, you'll find a spacious living room with a cathedral ceiling and cozy fireplace, a formal dining room with a bright bay window, and a large kitchen featuring stainless steel appliances—perfect for everyday living and entertaining. The primary ensuite is a true retreat with a cathedral ceiling, dual closets, and a double-sink vanity. Two additional bedrooms provide great flexibility for guests, office, or hobbies. Fresh new carpet and a new heat pump (2024) help ensure worry-free comfort, and the roof was replaced in 2022. Enjoy the outdoors with an expansive front porch with swing, upper and lower decks, a fenced backyard, and a walk-in crawlspace for extra storage or workshop potential. Multiple sheds and a 17x28 metal carport offer ideal space for an RV, tractor, and all your gear. Durable vinyl siding and storm doors provide low-maintenance convenience. Tucked away on a peaceful 1.53-acre cul-de-sac lot, this property offers privacy and space with the freedom of no city taxes and no HOA—a perfect country retreat with room to spread out! All while being convenient to Business 70, Hwy 42, Raleigh, tons of shopping and eateries, including the Carolina Premium Outlets.
Contact an agent
Home facts
- Year built:2002
- Listing ID #:10134005
- Added:48 day(s) ago
- Updated:January 08, 2026 at 07:48 AM
Rooms and interior
- Bedrooms:3
- Total bathrooms:2
- Full bathrooms:2
Heating and cooling
- Cooling:Central Air, Heat Pump
- Heating:Exhaust Fan, Forced Air, Heat Pump
Structure and exterior
- Roof:Shingle
- Year built:2002
Schools
- High school:Johnston - Smithfield Selma
- Middle school:Johnston - Smithfield
- Elementary school:Johnston - Wilsons Mill
Utilities
- Water:Public
- Sewer:Septic Tank
Finances and disclosures
- Price:$327,500
- Tax amount:$1,767
New listings near 215 Nelson Court
- New
 $299,000Active7 Acres
$299,000Active7 AcresLot 20 Corbett Road, Clayton, NC 27520
MLS# 10139838Listed by: CHOSEN REAL ESTATE GROUP - New
 $300,000Active3 beds 2 baths1,631 sq. ft.
$300,000Active3 beds 2 baths1,631 sq. ft.3405 Oak Trail, Clayton, NC 27520
MLS# 10139688Listed by: ALLEN TATE/RALEIGH-GLENWOOD - New
 $449,900Active8.64 Acres
$449,900Active8.64 Acres00 Cooper Branch Road, Clayton, NC 27520
MLS# 100547659Listed by: HOMECOIN.COM - Coming Soon
 $295,000Coming Soon3 beds 3 baths
$295,000Coming Soon3 beds 3 baths128 Wembley Drive, Clayton, NC 27527
MLS# 10139588Listed by: HOMETOWNE REALTY CLAYTON EAST - Coming Soon
 $279,900Coming Soon3 beds 3 baths
$279,900Coming Soon3 beds 3 baths204 Mccarthy Drive, Clayton, NC 27527
MLS# 10139574Listed by: INTEGRA REALTY - Open Sun, 12:30 to 3pmNew
 $239,700Active3 beds 3 baths1,325 sq. ft.
$239,700Active3 beds 3 baths1,325 sq. ft.208 Wimbledon Court, Clayton, NC 27520
MLS# 10139579Listed by: EXP REALTY, LLC - C - New
 $378,990Active4 beds 3 baths2,340 sq. ft.
$378,990Active4 beds 3 baths2,340 sq. ft.127 Reagan Crest Drive, Clayton, NC 27520
MLS# 10139541Listed by: DR HORTON-TERRAMOR HOMES, LLC - New
 $319,900Active4 beds 3 baths2,294 sq. ft.
$319,900Active4 beds 3 baths2,294 sq. ft.53 Whitley Ridge Drive, Clayton, NC 27527
MLS# 10139546Listed by: NORTHGROUP REAL ESTATE, INC. - New
 $378,990Active4 beds 3 baths2,340 sq. ft.
$378,990Active4 beds 3 baths2,340 sq. ft.145 Reagan Crest Drive, Clayton, NC 27520
MLS# 10139553Listed by: DR HORTON-TERRAMOR HOMES, LLC - New
 $408,490Active4 beds 3 baths2,804 sq. ft.
$408,490Active4 beds 3 baths2,804 sq. ft.139 Reagan Crest Drive, Clayton, NC 27520
MLS# 10139562Listed by: DR HORTON-TERRAMOR HOMES, LLC
