243 Grantwood Drive, Clayton, NC 27527
Local realty services provided by:ERA Strother Real Estate
243 Grantwood Drive,Clayton, NC 27527
$559,900
- 4 Beds
- 3 Baths
- 2,826 sq. ft.
- Single family
- Pending
Listed by:tammy register
Office:exp realty llc. - c
MLS#:100520500
Source:NC_CCAR
Price summary
- Price:$559,900
- Price per sq. ft.:$198.12
About this home
Move-In Ready Craftsman-Style Custom Home in Glen Laurel Golf & Pool Community!! ~ Elegant executive estate custom-built by Veronelli Homes, located in the highly desirable Glen Laurel community. This 4-bedroom, 2.5-bath home features much more than A well-rounded, lifestyle-oriented community! Step inside this beautifully designed, open floor plan with exquisite hardwood floors, a spacious first-floor primary suite, large ensuite primary spa-like bathroom including a soaking tub and massive walk-in shower, dual vanity and large walk-in closet. Upstairs you will find 3 additional LARGE bedrooms and a grand bonus room. Almost 3,000 sq ft of thoughtfully designed living space. The architectural details are highlighted throughout, including coffered ceilings in the formal dining room, rod iron and wooden staircase perfect for any style, stunning granite throughout, and fieldstone accents on the front porch. The gourmet kitchen connects seamlessly to an entertainment pantry, leading into a gleaming and open kitchen complete with a breakfast nook, wall oven and gas range PERFECT for those soft and cozy mornings or weekends entertaining. Refrigerator conveys. The 3-car garage features epoxy flooring, and additional upgrades include an encapsulated crawl space, tankless water heater, full-yard irrigation system, and beautifully wooded & fenced backyard. Enjoy the enclosed 3-season room overlooking a custom cobblestone patio with built-in BBQ grill and mini fridge. Hot Tub conveys. Community amenities include: Award-winning 18-hole golf course, Resort-style pool and swim club, Clubhouse with restaurant and bar, neighborhood activities, sidewalks throughout, neighborhood park, & Convenient access to nearby shopping, grocery stores, and dining!! This home is truly meticulously maintained, move-in ready and offers luxury, location, and lifestyle in one exceptional package!! This home has it all. Don't miss your chance to make it yours!
Contact an agent
Home facts
- Year built:2014
- Listing ID #:100520500
- Added:102 day(s) ago
- Updated:November 02, 2025 at 07:48 AM
Rooms and interior
- Bedrooms:4
- Total bathrooms:3
- Full bathrooms:2
- Half bathrooms:1
- Living area:2,826 sq. ft.
Heating and cooling
- Cooling:Central Air
- Heating:Electric, Heat Pump, Heating, Natural Gas
Structure and exterior
- Roof:Shingle
- Year built:2014
- Building area:2,826 sq. ft.
- Lot area:0.33 Acres
Schools
- High school:Clayton
- Middle school:Riverwood
- Elementary school:Powhatan
Utilities
- Water:Water Connected
- Sewer:Sewer Connected
Finances and disclosures
- Price:$559,900
- Price per sq. ft.:$198.12
New listings near 243 Grantwood Drive
- New
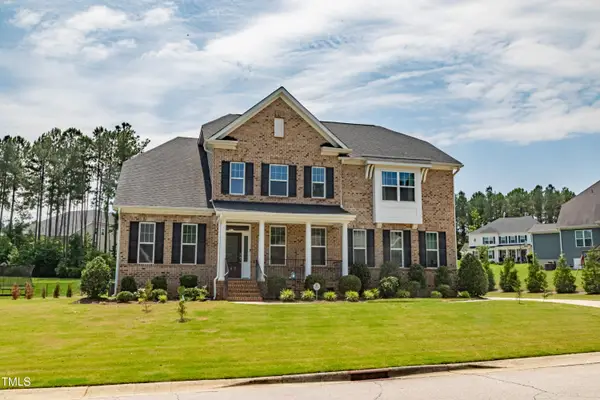 $580,000Active4 beds 4 baths3,361 sq. ft.
$580,000Active4 beds 4 baths3,361 sq. ft.367 Tayside Street, Clayton, NC 27520
MLS# 10130988Listed by: EXP REALTY, LLC - C - Coming Soon
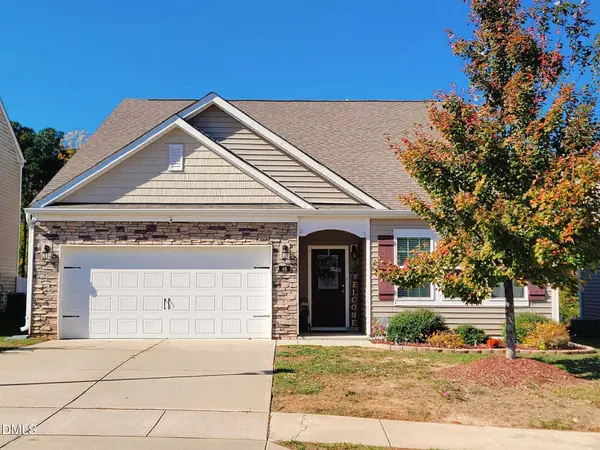 $355,000Coming Soon3 beds 2 baths
$355,000Coming Soon3 beds 2 baths46 S Great White Way, Clayton, NC 27527
MLS# 10130969Listed by: MARK SPAIN REAL ESTATE - New
 $339,900Active4 beds 3 baths2,154 sq. ft.
$339,900Active4 beds 3 baths2,154 sq. ft.111 S Rose Hill Drive, Clayton, NC 27520
MLS# 10130952Listed by: YOLANDA MARTIN HOMES - New
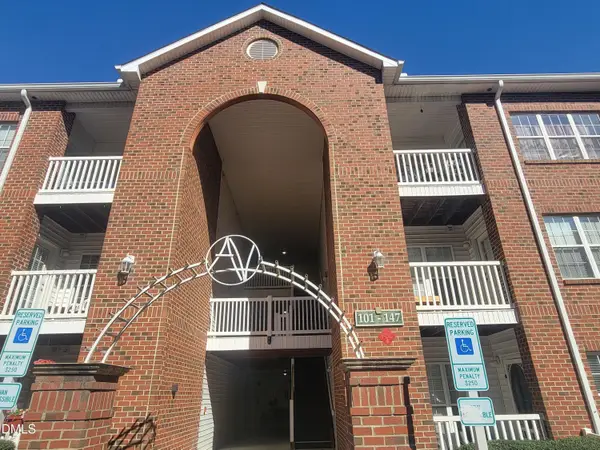 $194,900Active2 beds 2 baths1,024 sq. ft.
$194,900Active2 beds 2 baths1,024 sq. ft.129 Sturbridge Drive, Clayton, NC 27520
MLS# 10130933Listed by: GOLDEN REALTY - New
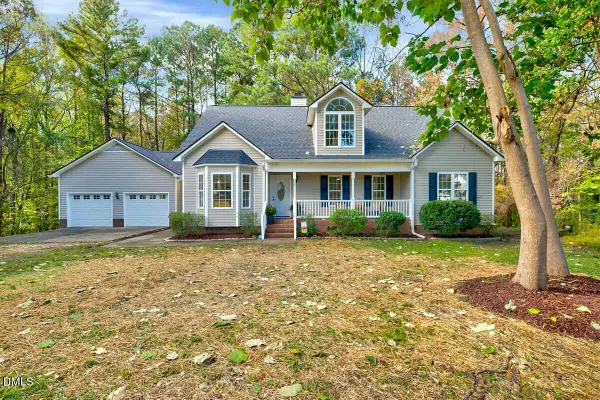 $514,900Active3 beds 3 baths3,171 sq. ft.
$514,900Active3 beds 3 baths3,171 sq. ft.110 Hinton Court, Clayton, NC 27527
MLS# 10130912Listed by: COLDWELL BANKER ADVANTAGE - Open Sun, 1 to 3pmNew
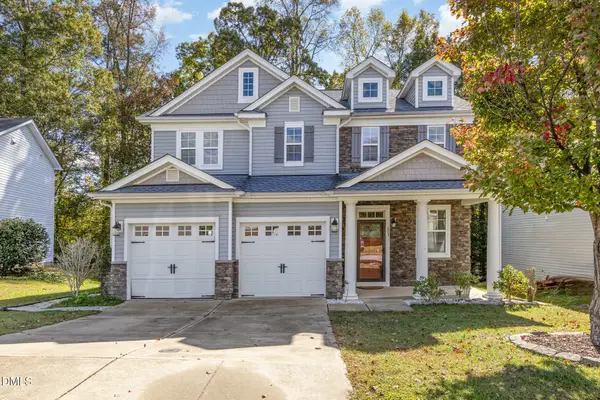 $385,000Active4 beds 3 baths2,230 sq. ft.
$385,000Active4 beds 3 baths2,230 sq. ft.283 Averasboro Drive, Clayton, NC 27520
MLS# 10130843Listed by: LONG & FOSTER REAL ESTATE INC/RALEIGH - Coming Soon
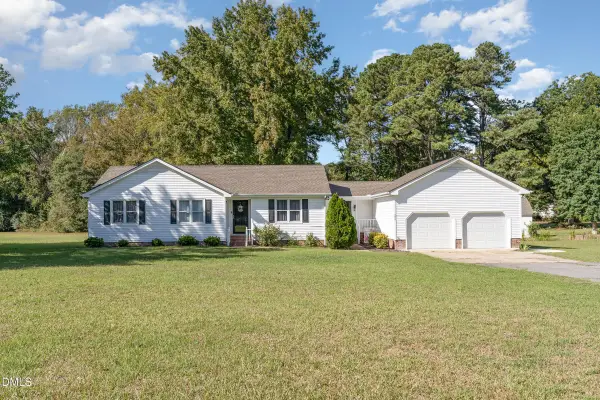 $350,000Coming Soon3 beds 2 baths
$350,000Coming Soon3 beds 2 baths2600 Jack Road, Clayton, NC 27520
MLS# 10130829Listed by: MARK SPAIN REAL ESTATE - New
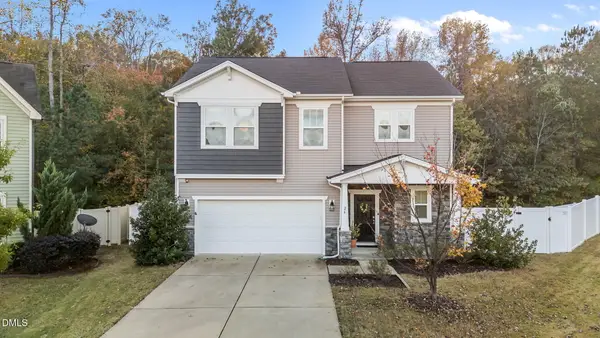 $360,000Active3 beds 3 baths1,981 sq. ft.
$360,000Active3 beds 3 baths1,981 sq. ft.26 Mint Julip Circle, Clayton, NC 27527
MLS# 10130765Listed by: COMPASS -- RALEIGH - Open Sun, 1 to 3pmNew
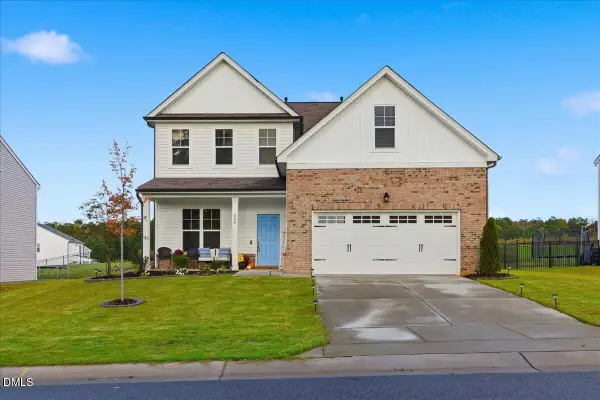 $460,000Active4 beds 3 baths2,786 sq. ft.
$460,000Active4 beds 3 baths2,786 sq. ft.484 San Periro Drive, Clayton, NC 27527
MLS# 10130624Listed by: KELLER WILLIAMS REALTY CARY - Open Sun, 2 to 4pmNew
 $369,900Active4 beds 2 baths1,762 sq. ft.
$369,900Active4 beds 2 baths1,762 sq. ft.447 N Great White Way, Clayton, NC 27527
MLS# 10130460Listed by: COLDWELL BANKER ADVANTAGE
